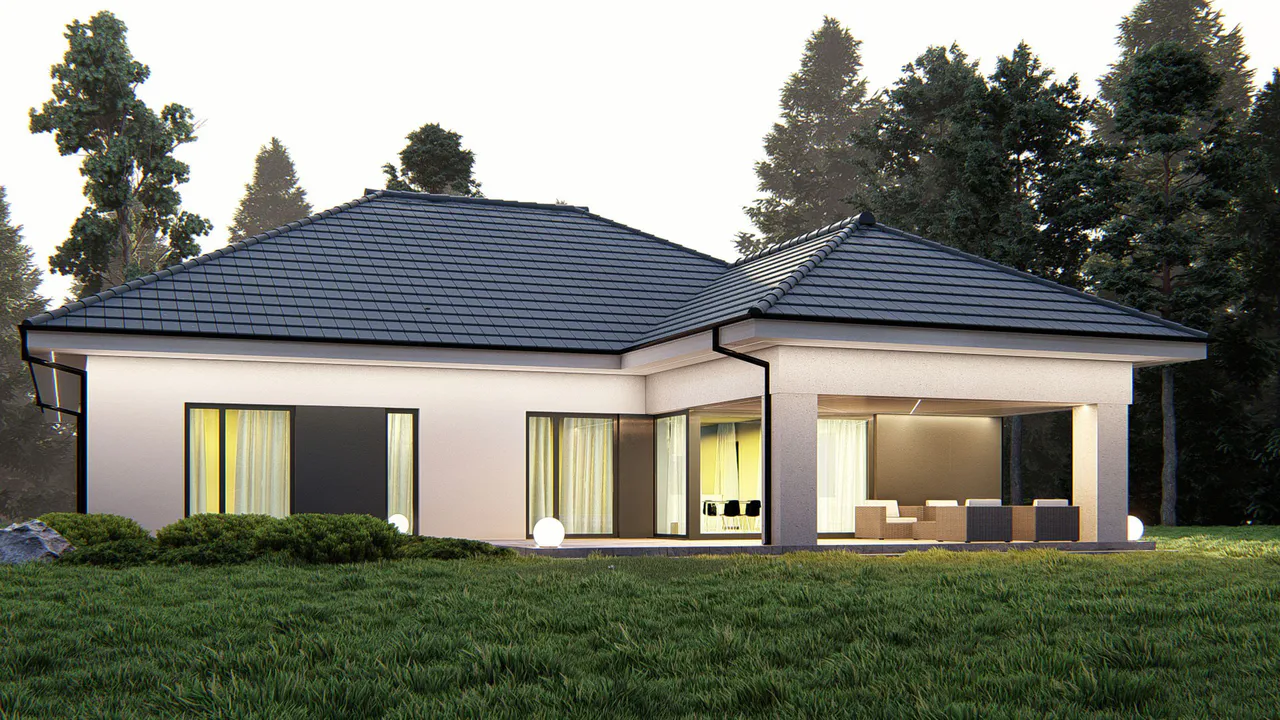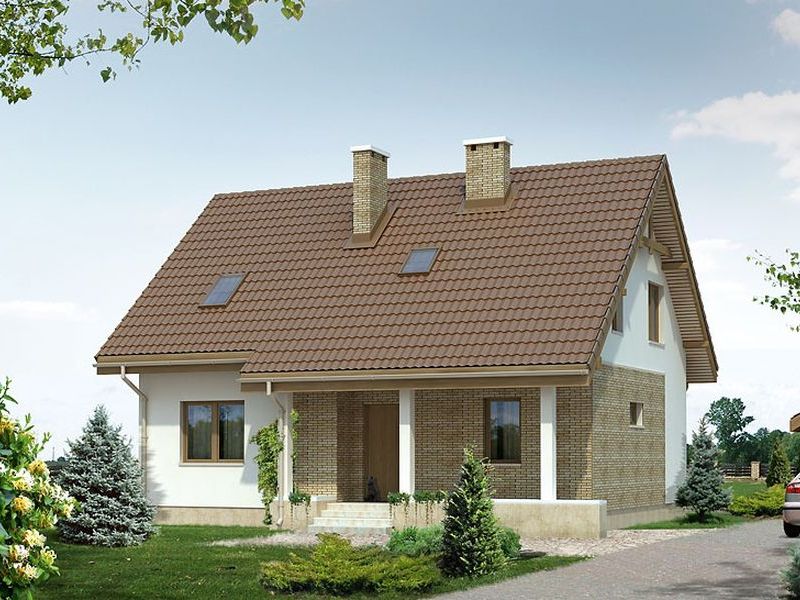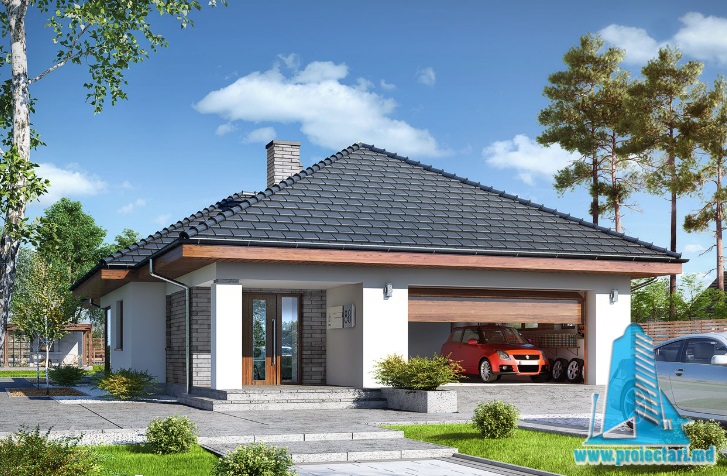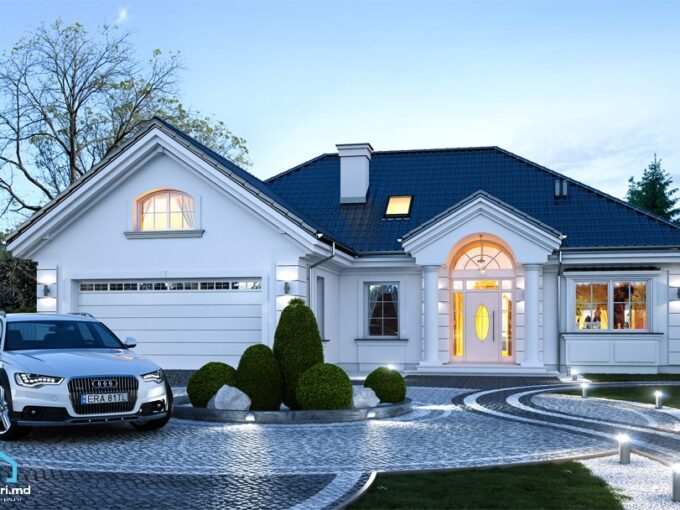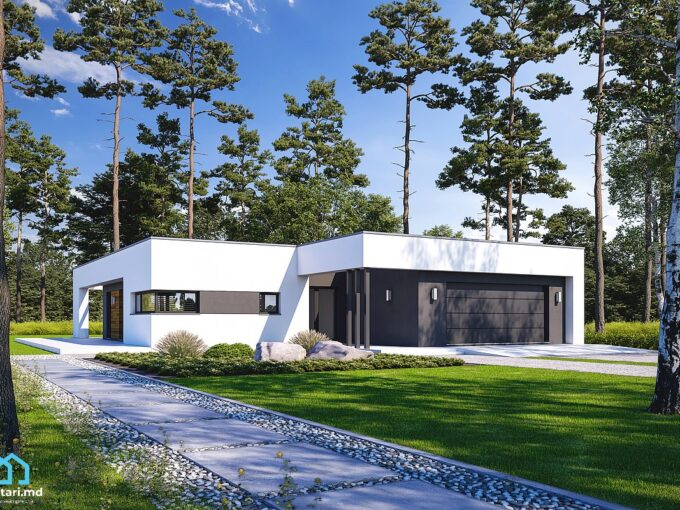General details
Technical data
The net area of the house without loggias, terraces and the cellar |
229,43 m² |
Garage area |
54,36 m² |
Attic area |
50 m² |
Boiler area |
5,20 m² |
Construction footprint |
229,43 m² |
The angle of inclination |
30° |
The total built area |
229,43 m² |
Total area |
169,87 m² |
Volume |
1 320 m³ |
The height of the house |
7,70 m |
Roof surface |
432 m² |
Size
Size
Minimum plot sizes |
24,49 x 30,59 m |
* In the event that the neighbor of the lot offers a notarized receipt regarding the location at a distance of less than 3m from the red lines of the land, then the values of the minimum dimensions of the land can be restricted
House project 1 level on concrete structure of 170 m2 – 101614, 4 bedrooms, 2 bathrooms, 2 garages
Hello, are you looking for a home project that offers you both functionality and durability? Then you have come to the right place! Today I want to present you an exceptional house project, built on a solid reinforced concrete structure. This project offers you all the essential elements you are looking for in a modern and comfortable house.
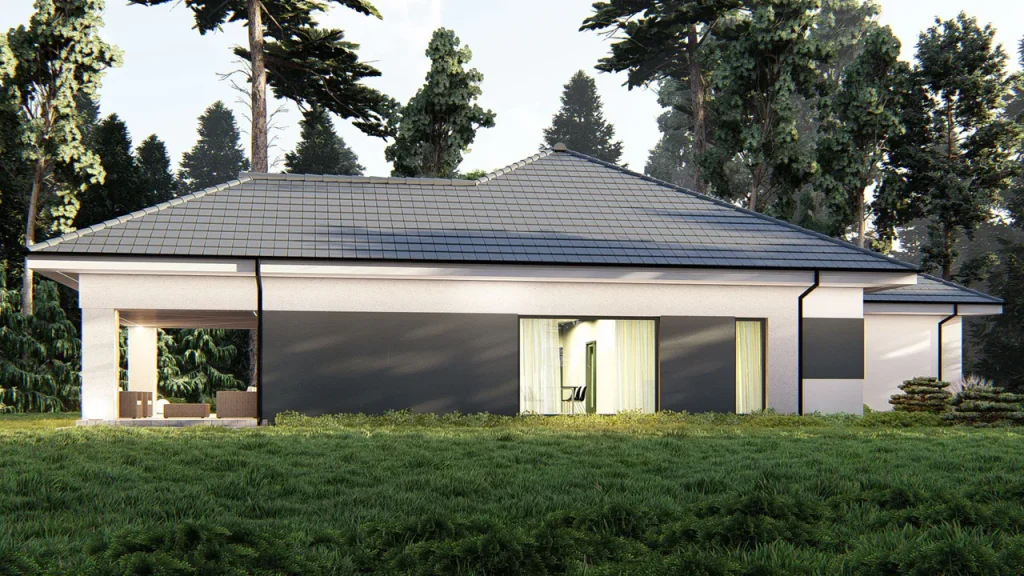
The house project on the concrete structure has a generous area of 170 m2 and includes 4 bedrooms, 2 bathrooms and 2 garages, so it offers you enough space to carry out your daily activities and to host your family comfortably. Also, the project includes a summer terrace, where you can relax and enjoy the fresh air, a large living room where you can spend time with your loved ones, a laundry room and a storage room to keep your things organized, as well as a boiler room for your daily needs. The roof, made in a classic style, is made of ceramic tiles, thus offering a special aesthetic appearance and excellent protection against the weather.
Important things to remember:
- This house project is built on a solid reinforced concrete structure, thus ensuring superior strength and durability.
- The project offers a generous area of 170 m2, including 4 bedrooms, 2 bathrooms and 2 garages, as well as other functional spaces to meet all your needs.
- The summer terrace, the large living room, the laundry room, the storage room and the boiler room are just some of the design elements that make this house practical and comfortable.
- The classic ceramic tile roof offers excellent weather protection and a pleasant aesthetic.
- Choosing a concrete structure for your house brings numerous benefits such as seismic resistance, flexibility in the interior configuration of the house and the possibility of re-compartmentalization.
The Importance of Choosing a Concrete Structure for the House
Choosing a concrete structure for your home is extremely important because of the many benefits it offers. The reinforced concrete structure provides superior strength and durability compared to other structural materials. These advantages include:
The benefits of the reinforced concrete structure
- Seismic resistance: The reinforced concrete structure provides protection in case of earthquakes, ensuring the safety and security of the home.
- Flexibility in the interior configuration: Due to its strength, the concrete structure allows a flexible interior design and the possibility of adaptation to the needs and preferences of the tenants.
- The possibility of re-compartmentalization: The concrete structure offers the possibility to reconfigure and reorganize the interior of the house without affecting the stability and resistance of the construction.
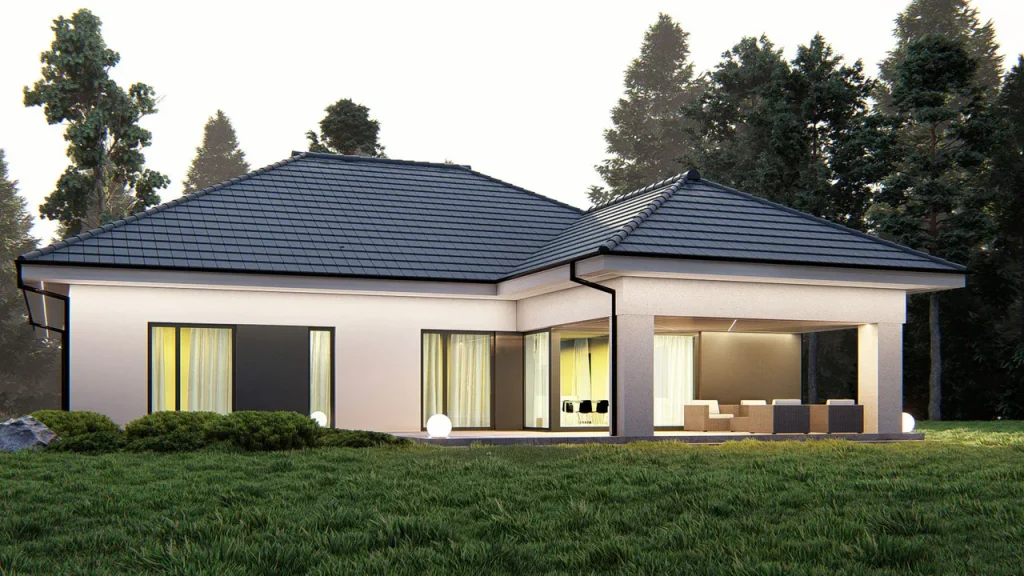
Compared to other structural materials
The reinforced concrete structure is distinguished from other structural materials, such as wood or masonry, by its superior strength and durability. Reinforced concrete is less vulnerable to damage caused by external factors such as water or fire and provides a long useful life of the building.
Integrating aesthetics into functionality
One of the great advantages of a concrete structure is the possibility of integrating aesthetics into the overall functionality of the house. The concrete allows for the creation of open spaces with large openings between the columns, allowing natural light to penetrate the interior and providing a bright and pleasant atmosphere.
| BENEFITS | Concrete structure | Other Structural Materials |
|---|---|---|
| Resistance | upper | vary |
| Durability | HIGH- | vary |
| Flexibility in configuration | And | Limited |
| Easy repartitioning | And | Limited |
| Integrated aesthetics | And | Limited |
Characteristics of the House Project on the concrete structure
The concrete frame house project has certain specific features that make it attractive and advantageous for the construction of a durable and safe house. Key features of this project include:
- Architectural freedom: The concrete structure offers the opportunity to create a wide variety of architectural shapes and designs, allowing you to customize your home according to your own preferences and style.
- The possibility of repartitioning: Thanks to the concrete structure, you can change the composition and distribution of the interior spaces, adapting them to the needs and changes of your life.
- Seismic safety: The concrete structure provides increased resistance to earthquakes, minimizing the risk of damage and ensuring the safety of tenants.
- Resistance to lateral forces: Reinforced concrete is very resistant to lateral forces created by wind, rain or other extreme atmospheric conditions, protecting the house against these external influences.
- Interior design options: The concrete structure allows flexibility in interior design, giving you the opportunity to create open and bright spaces or to distinctly separate certain areas of the house.
- Flexibility in subsequent changes: Due to its strength and solidity, the concrete structure allows you to make changes and additions to your home in the future, according to your evolving needs and preferences.
| Characteristic | Description |
|---|---|
| Architectural freedom | It offers the possibility to create a unique and personalized design for your home. |
| The possibility of repartitioning | It allows for flexible changes to interior spaces as your needs and preferences change. |
| Seismic safety | It ensures earthquake resistance and protects the occupants of the house against the risk of seismic disaster. |
| Resistance to lateral forces | It protects the house against external influences, such as wind and bad weather. |
| Interior design options | It offers flexibility in interior design, allowing you to create bright and well-organized spaces. |
| Flexibility in subsequent changes | It allows for changes and additions to the home as your needs and preferences evolve. |
House Project on concrete structure – Technical Details
The technical details of the concrete frame house project include:
Architectural freedom and re-compartmentalization possibilities
The project offers architectural freedom, allowing for a variety of configurations and interior designs. Also, the concrete structure allows the re-compartmentalization of the interior spaces, offering flexibility in the functionality of the house.
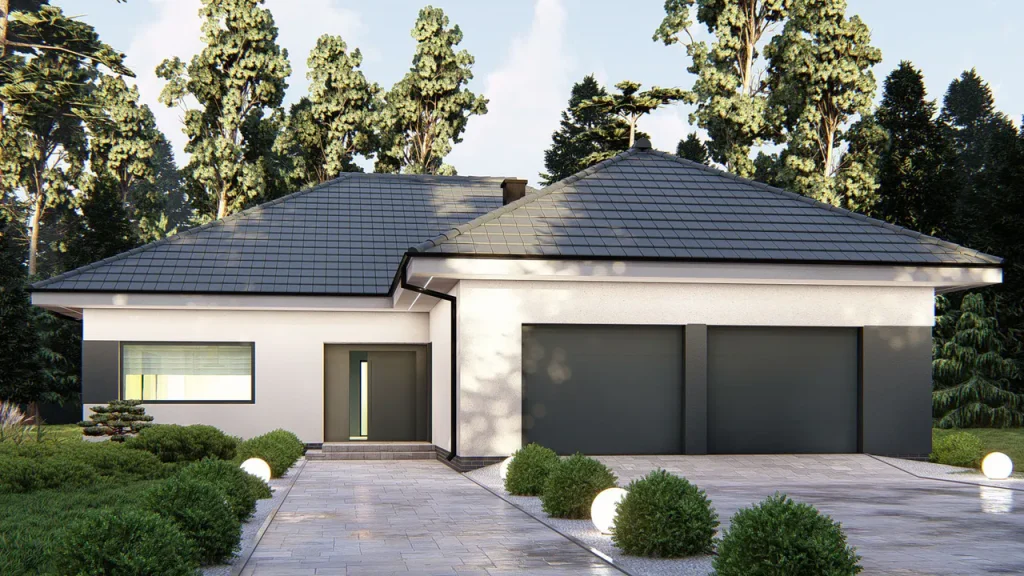
Seismic safety and resistance to lateral forces
Another important feature of this concrete frame house project is seismic safety. The reinforced concrete structure provides the strength and stability needed to withstand earthquakes and lateral forces. This contributes to the creation of a safe and resilient home in the face of natural hazards.
| Technical details | House project 1 level on a concrete structure of 170 m2 – 101614 |
|---|---|
| Total area | 170 m2 |
| Number of bedrooms | 4 |
| Number of bathrooms | 2 |
| Number of garages | 2 |
| Other rooms | Summer terrace, large living room, laundry room, storage room and cloakroom |
| Roof | Classic style ceramic tile |
Advantages of the Concrete Structure Project for 4 Bedrooms
Choosing a concrete structure for a 4 bedroom house project brings numerous advantages. These include the strength and durability offered by the reinforced concrete structure, ensuring the construction of a solid and durable house over time. The benefits of a concrete structure can be felt in the long term, reducing the need for frequent maintenance and repairs.
Another great advantage of building a house on a concrete frame is the possibility to create open spaces and custom interior design. The concrete structure allows designing a house plan that perfectly suits the needs and preferences of the family. From the compartmentalization of each of the 4 bedrooms, to the common spaces such as the large living room and the summer terrace, everything can be adapted according to your preferences.
Flexibility in subsequent modifications is another important advantage offered by the concrete structure. This allows interventions and extensions of the house in the future without affecting the main structure. Thus, the house can be adapted to changes in the needs of the family, such as the addition of a new bedroom or an external kitchen, without requiring expensive demolitions or repercussions on the strength and stability of the construction.
In conclusion, choosing a concrete structure for a 4 bedroom house project offers remarkable advantages in terms of strength, durability and flexibility. Houses built on a concrete structure are ideal for families who want to have a solid home, resistant over time and customized according to their needs.
Arrangement of Interior Spaces in Function of Concrete Structure
Interior design options
The arrangement of interior spaces in a house built on a concrete structure offers numerous interior design options. You can use modern materials and finishes such as ceramic tiles, solid wood floors or exposed concrete. You can also create large openings between the posts to achieve a spacious and bright look. Decorative paint applications and lighting elements can add elegance and personality to the interior.
It is recommended to contact an interior design specialist to outline your spaces according to your preferences and needs. This will provide you with creative solutions and help you achieve a high-quality and functional result.
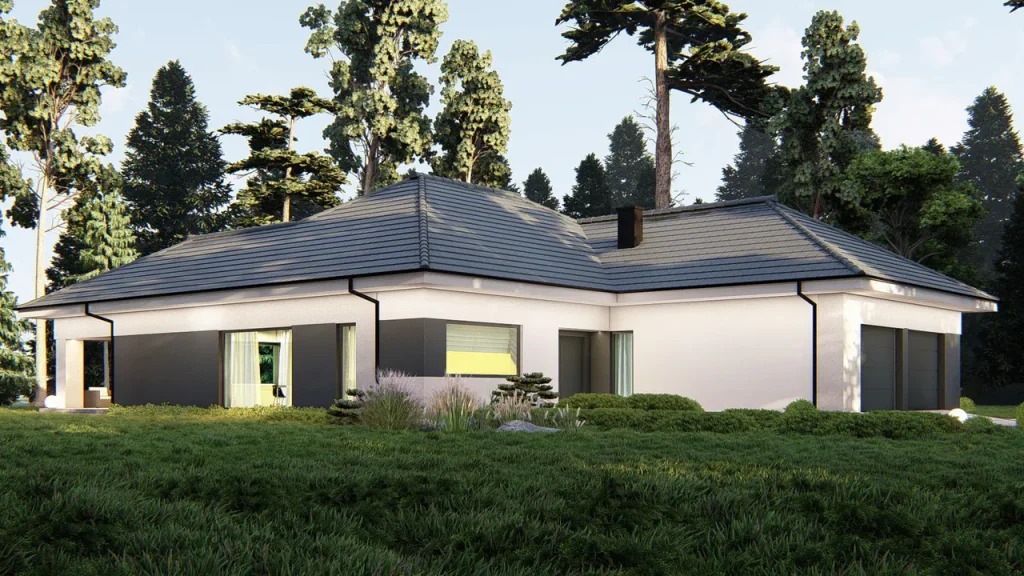
Flexibility in subsequent changes
Another great advantage of a house built on a concrete structure is flexibility in subsequent modifications. Thanks to the solidity and resistance of the structure, you can make changes to the interior compartmentalization without affecting the stability and safety of the house. For example, you can change the location of walls, add additional windows or create new spaces by demolishing existing walls.
This flexibility allows you to adapt the house according to your needs and preferences at different stages of life. Thus, you can benefit from a personalized space adapted to your needs in the most efficient way possible.
| Interior design options | Flexibility in subsequent changes |
|---|---|
| The use of modern materials and finishes. | You can make changes to the interior compartmentalization without affecting the stability and safety of the house. |
| Creating large openings between posts. | You can change the location of walls, add additional windows or create new spaces by demolishing existing walls. |
| Decorative paint applications and lighting elements. | Adapting the house according to your needs and preferences at different stages of life. |
Costs Involved in Building a House on Concrete Structure
Building a house on a concrete structure involves certain costs. These can vary depending on several factors, such as:
- The size of the house
- Materials used
- The complexity of the project
It is important to consider these costs in construction planning and allocate an appropriate budget. Additionally, working with a qualified architect or builder can help you more effectively estimate and manage the costs involved in building a concrete frame home.
| Factors influencing construction costs | Examples of estimated costs |
|---|---|
| The size of the house | • Small house (100 m2): 120,000 – 200,000 Lei • Medium house (170 m2): 200,000 – 350,000 Lei • Large house (250 m2): 350,000 – 600,000 Lei |
| Materials used | • Reinforced concrete: 30,000 – 70,000 Lei • Ceramic tile: 15,000 – 30,000 Lei • Structural elements (pillars, beams): 10,000 – 20,000 Lei |
| The complexity of the project | • Custom architecture: 10,000 – 50,000 Lei • Additional features (swimming pool, green space): 20,000 – 100,000 Lei • Sanitary and electrical installations: 30,000 – 60,000 Lei |
The costs of building a concrete frame home is a significant investment, but it can bring long-term benefits such as superior building strength and durability. Make sure you have a detailed discussion with the professionals in the field to fully understand the costs involved and to be prepared for the concrete frame house construction.
The Importance of Choosing Quality Materials for the Concrete Structure
The concrete structure of a house is a crucial element in ensuring the strength and durability of the entire construction. In order to achieve the best results, it is crucial to pay attention to the choice and use of quality materials. The use of inferior materials can have serious repercussions on the integrity and stability of the concrete structure, with negative effects on the entire construction.
The repercussions of choosing inferior materials
Using inferior materials for the concrete structure can have serious consequences on the strength and durability of the house. Weak or inferior materials can compromise the integrity of the structure, allowing cracks or water to seep in over time. These problems can lead to gradual deterioration and degradation of the entire construction, requiring expensive and complex repairs.
The impact of concrete quality on the entire construction
The quality of the concrete used in the construction of the house has a direct impact on the strength and durability of the entire structure. The use of a high-quality concrete with appropriate proportions and strength ensures a robust and reliable structure. On the other hand, lower quality concrete can be less resistant to loads and stresses, weakening the integrity of the structure and increasing the risk of collapse or structural problems over time.
Concrete Structure Projects – Architectural Trends and Styles
Concrete structure projects reflect current architectural trends and styles. Modern houses built on a concrete structure offer a perfect combination of functionality, aesthetics and durability. It is important to keep these trends in mind and choose a project that suits individual preferences and needs.
We live in an age of rapid development in the field of construction, where technology and design meet to create modern, advanced and eco-friendly homes. Today’s architectural styles offer a wide range of trends and approaches to concrete frame home designs.
Contemporary design is characterized by clean lines, minimalist materials and harmonious integration into the surrounding environment. Modern homes built on a concrete structure are ideal for those looking for an urban, comfortable and sophisticated lifestyle.
On the other hand, traditional or classic styles continue to appeal with their elegance and sophistication. Homes with such a concrete structure can integrate specific architectural elements, such as arches, ornate windows and high roofs with ceramic tiles.
Current trends in concrete frame house projects include the smart integration of minimalist design with natural elements, efficient use of light and space, and emphasizing the quality and durability of the materials used.
Regardless of the trends and styles, it is important that the concrete frame house project is adapted to the individual needs and preferences of the owner. Whether it’s a modern and minimalist design or a traditional and classic one, the concrete structure offers flexibility and durability, creating the perfect foundation for a dream home.
The 1-level house project on the concrete structure of 170 m2 – 101614 fits into these trends and contemporary architectural styles , offering an optimal combination of functionality, aesthetics and durability. The project includes 4 bedrooms, 2 bathrooms, 2 garages, summer terrace, large living room, laundry room, storage room and cellar. The classic ceramic tile roof adds an elegant and traditional look.
To enjoy a modern and sustainable home, exploring concrete structure projects and current architectural trends is an important first step in realizing your dream. Choose a project that reflects your personality and fulfills all your needs and desires.
| Advantages of concrete structure projects: |
|---|
| Superior strength and durability |
| Flexibility in interior design |
| The possibility of repartitioning the space |
| Seismic safety |
| Long-term maintenance cost savings potential |
Legal and Normative Aspects for Building a House on a Concrete Structure in Romania
To build a house on a concrete structure in Romania, it is essential to comply with certain legal and regulatory aspects. These rules and regulations have been established to ensure the safe and sustainable construction of residential buildings.
Compliance with seismicity norms
A crucial aspect in the construction of the house on a concrete structure is compliance with the seismicity norms. These norms establish the requirements and standards for the earthquake resistance of the building. By complying with these norms, it is guaranteed that the house is designed and built to withstand seismic forces and ensure the safety of the inhabitants.
Documentation required for building permit
In order to obtain a construction permit for a house on a concrete structure, appropriate documentation is required. This documentation includes architectural plans, feasibility studies, strength calculations and other relevant documents. They demonstrate the compliance of the project with the rules and regulations in force.
It is important to be aware of all legal and regulatory aspects during the construction process of the concrete frame house. Consulting an architect or a specialist in the field can help to ensure that all requirements are met and to obtain a building permit efficiently and smoothly.
| Legal and Regulatory Aspects | Content |
|---|---|
| Compliance with seismicity norms | Ensuring the earthquake resistance of the building |
| Documentation required for building permit | Architectural plans, feasibility studies, strength calculations |
House project 1 level on a concrete structure of 170 m2 – 101614. Conclusion
The house project on a concrete structure of 170 m2 – 101614 offers many advantages and important features. Building a home on this structure can provide strength, durability and custom fit-out possibilities. It is important to consider all aspects of the concrete frame house project before starting construction.
| Features of the House Project | |
|---|---|
| Dimension | 170 m2 |
| BEDROOM | 4 |
| Spa | 2 |
| Garage | 2 |
| Summer terrace | And |
| Large living room | And |
| Washing machine | And |
| Storage closet | And |
| The fellers | And |
| Roof | Classic, made of ceramic tile |
Order now House project 1 level on concrete structure of 170 m2 – 101614
If you are interested in building a house on concrete structure of 170 m2 – 101614, you can place an order now for this project. The project offers a functional and modern design, adapted to individual needs and preferences.
Discover now the entire collection of over 4000 house projects from Proiectari.md
Proiectari.md offers you an extensive collection of over 4000 house projects, including concrete structure house projects. Whether you’re looking for inspiration for your project or need a custom project , you can explore this rich collection to find the perfect project for you.
From our collection you will find various modern house projects, made on a concrete structure and adapted to your needs and preferences. You can choose from many models of houses with 4 bedrooms, 2 bathrooms, 2 garages and many other amenities. From summer terraces, spacious living rooms, work and storage spaces to custom interiors, you have a wide range of options to build your dream home.
| Advantages of house projects | Collection Proiectari.md | Concrete structure house projects | Modern house projects |
|---|---|---|---|
| Superior strength and durability. Flexibility in interior design. Possibility of re-compartmentalization | More than 4000 house projects Modern and functional designs Adapted to individual needs | Projects built on concrete structure Seismic resistance and durability Open and customized spaces | Modern and contemporary designs Balance between functionality and aesthetics Use of quality materials and finishes |
How you can execute an individual project at Proiectari.md
If you are interested in executing an individual project for your home, our team of experts at Proiectari.md can help you. We specialize in creating customized projects, adapted to your needs and preferences.
In collaboration with you, we will work to transform your vision into reality through a unique project. We will take into account all the requirements and specifications you have for your home and develop a project that fully meets your expectations.
We want to offer you a transparent and simple experience in the execution process of your project. We will guide you throughout the process, offering professional advice and solutions to create your perfect home.
FAQ
What are the advantages of a concrete structure for building a house?
The concrete structure offers superior strength and durability, seismic resistance, flexibility in the interior configuration of the house and the possibility of re-compartmentalization.
What features does a concrete structure house project have?
The characteristics of a house project on a concrete structure include architectural freedom, the possibility of repartitioning the interior space, seismic security and resistance to lateral forces .
What technical details are important in a concrete structure house project?
The technical details include architectural freedom and the possibilities of re-compartmentalizing the interior space, seismic security and resistance to lateral forces .
What are the advantages of a 4 bedroom concrete frame house project?
Advantages include the strength and durability offered by the reinforced concrete structure, the ability to create open spaces and custom interior design, and flexibility in subsequent home modifications.
What interior design options does a concrete frame house offer?
Interior design options can include the use of modern materials and finishes, large openings between studs, and flexibility in subsequent modifications to the home.
What are the costs involved in building a concrete frame house?
Costs can vary depending on the size of the home, the materials used, the complexity of the project and other factors.
How important is the choice of quality materials for the concrete structure?
Choosing quality materials is extremely important to ensure the quality and durability of the entire construction project.
What architectural trends and styles do concrete structure projects reflect?
Structural concrete projects reflect modern architectural styles and trends and can offer a combination of functionality, aesthetics and durability.
What legal and regulatory aspects must be considered in building a house on a concrete structure?
Legal and regulatory aspects include compliance with seismic regulations and obtaining the necessary documentation for building permits.
What benefits does the 1-level house project on a concrete structure of 170 m2 – 101614 offer?
Benefits include strength, durability, custom fit-out possibilities and adaptation to individual needs.
How can I order the house project 1 level on concrete structure of 170 m2 – 101614?
The project can be ordered directly from Proiectari.md.
Is there a larger collection of house designs available at Proiectari.md?
Yes, Proiectari.md offers an extensive collection of over 4000 house projects, including concrete structure projects.
How can I execute a customized project at Proiectari.md?
To execute a customized project , you can contact the team of experts at Proiectari.md, who will guide you throughout the project realization process.
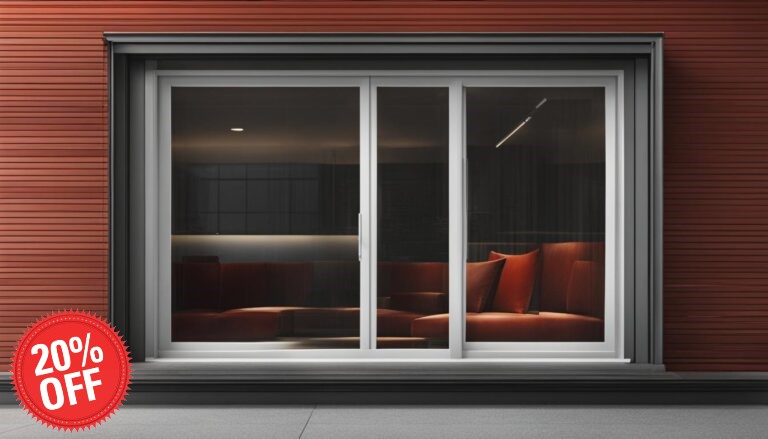
Geamuri si usi Termopan cu profil PVC si Aluminiu
Ai visat vreodată să îți construiești propria casă, să îți personalizezi fiecare detaliu și să te bucuri de un mediu confortabil și sigur? Acum este momentul perfect să faci acest pas, deoarece toți clienții Proiectari.md beneficiază de un discount de pina la -20% pentru întreaga tâmplărie a casei, inclusiv uși și ferestre termopan din PVC si aluminiu.
Servicii Constructii Case Lemn si zidarie clasică:
Pentru mai multe informații sau pentru a discuta despre proiectul dumneavoastră, vă invităm să ne contactați. Suntem aici pentru a vă oferi soluțiile de construcție din lemn si zidarie clasica de cea mai bună calitate!
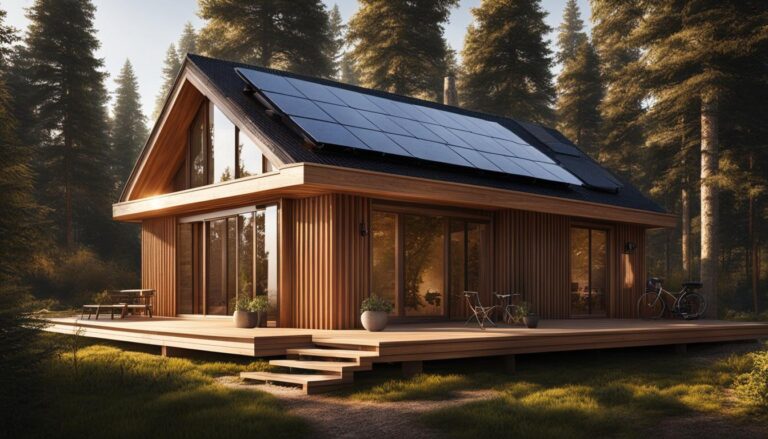
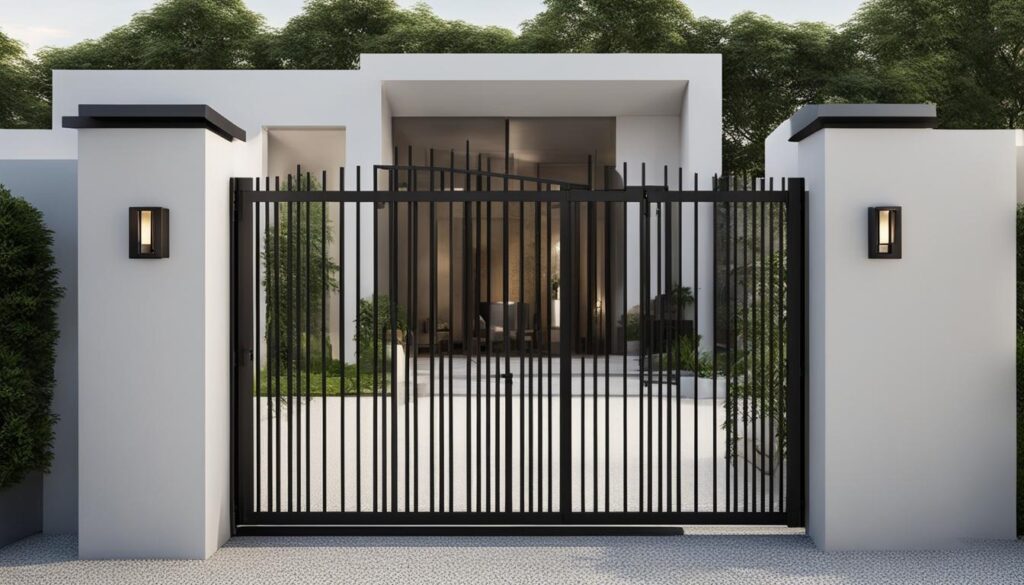
Porți, Rolete si Garduri
La Proiectari.md, ne mandrim sa oferim o gama larga de porți, rolete și garduri de înaltă calitate. Indiferent dacă sunteți în căutarea unor soluții de securitate solide sau doriți să adăugați un element de design elegant locuinței dvs., suntem aici pentru a vă ajuta să faceți alegerea potrivită.
Uși de intrare și interior:
Cu o experiență vastă în domeniu și o echipă de profesioniști dedicată, suntem pregătiți să satisfacem cele mai diverse cerințe și preferințe ale clienților noștri. Indiferent dacă aveți nevoie de uși de intrare elegante și securizate pentru casa dumneavoastră sau de uși de interior moderne ce aduc un plus de stil și funcționalitate în spațiul rezidențial sau comercial, avem o soluție perfectă pentru dumneavoastră.
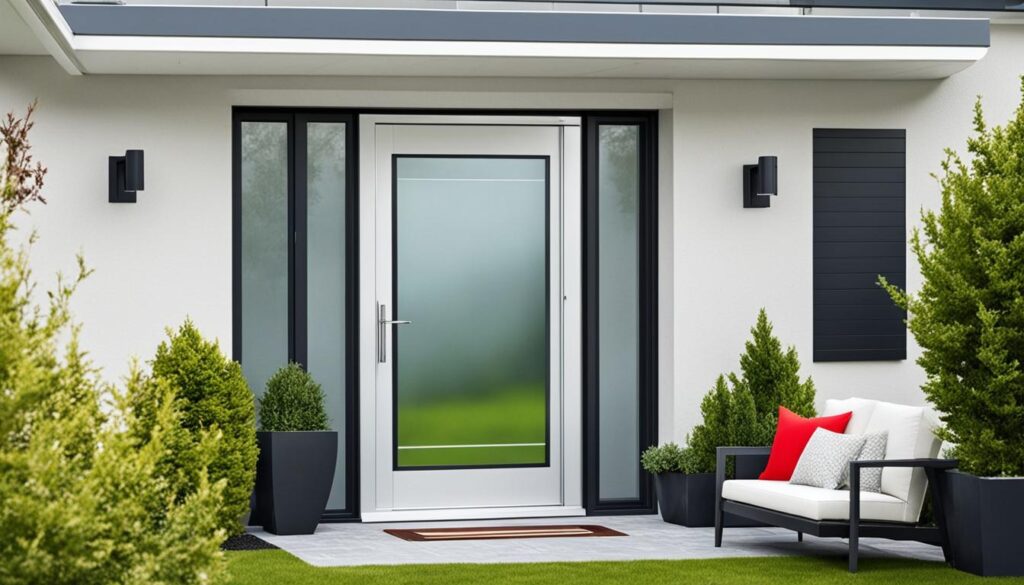
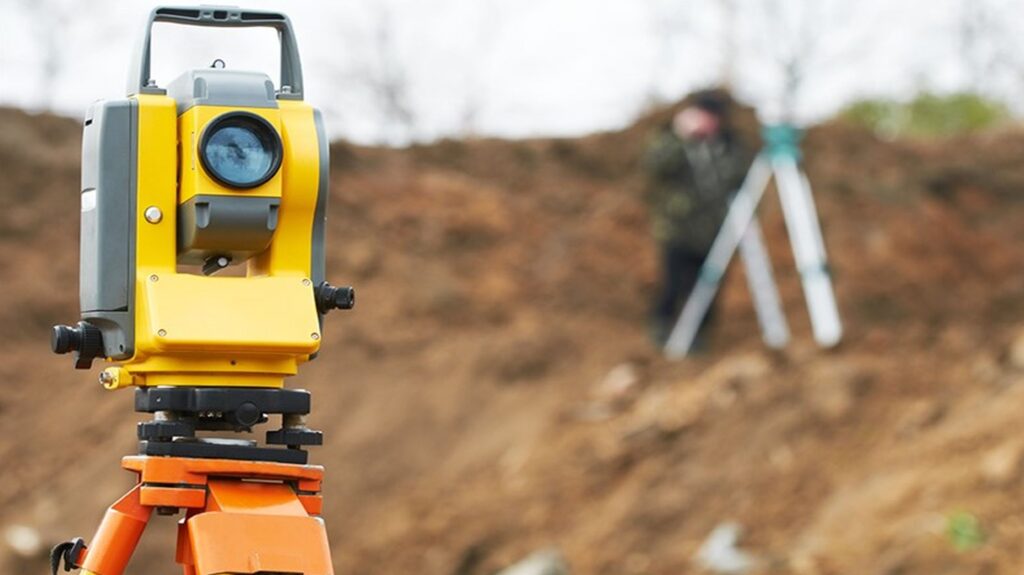
Topografie si Geodezie in Moldova
- Topografia avansată este esențială în proiectele de construcții, asigurând măsurători precise și detaliate ale terenurilor.
- Proiectari.md oferă soluții inovatoare și personalizate în domeniul topografiei și geodeziei, adaptate la cerințele fiecărui proiect.
- Utilizarea tehnologiilor avansate, cum ar fi scanerele laser 3D și dronele, permite realizarea de măsurători precise și eficiente.
- Proiectari.md oferă servicii profesionale de geodezie și realizarea planurilor de situație, asigurând măsurători precise pentru terenurile de constructie si agricole
There’s no content to show here yet.
Characteristics
- 2 sanitary groups
- 4 bedrooms
- Access for people with disabilities
- Anteroom with Cupboard
- Cabinet
- Double baths
- Emergency exit
- Garage for one car
- Garage for two cars
- Garage Storage
- Storage Room
- Swimming Pool
