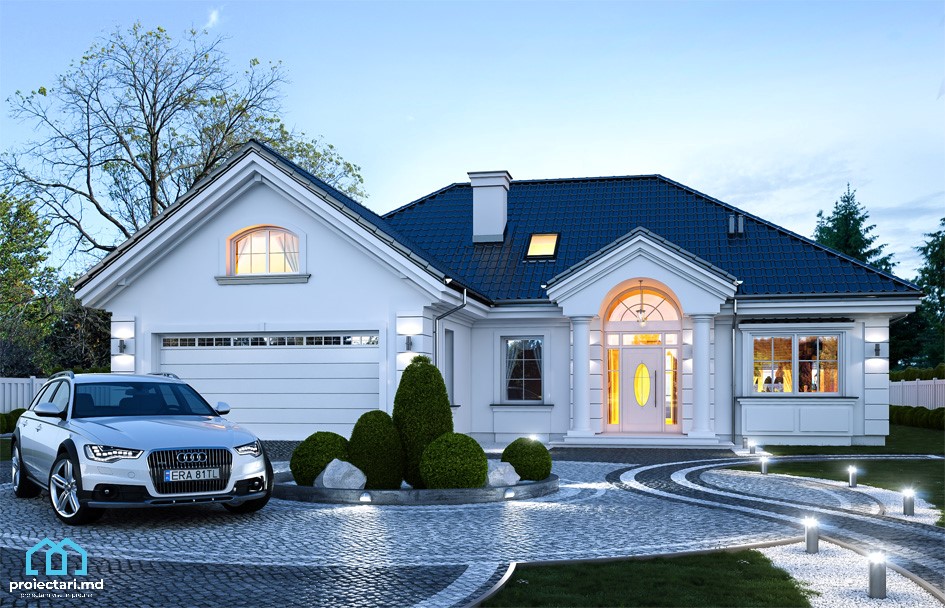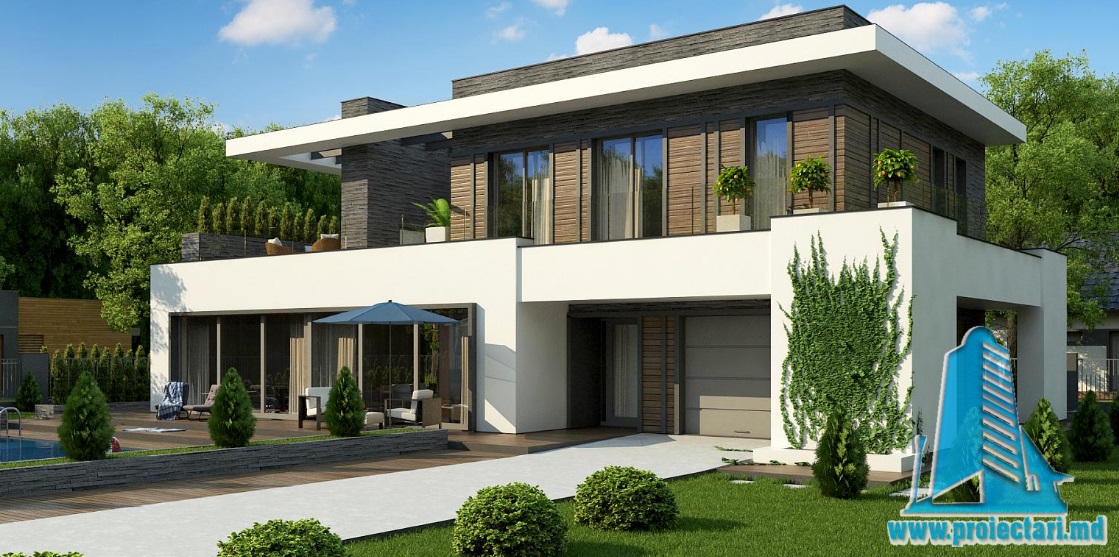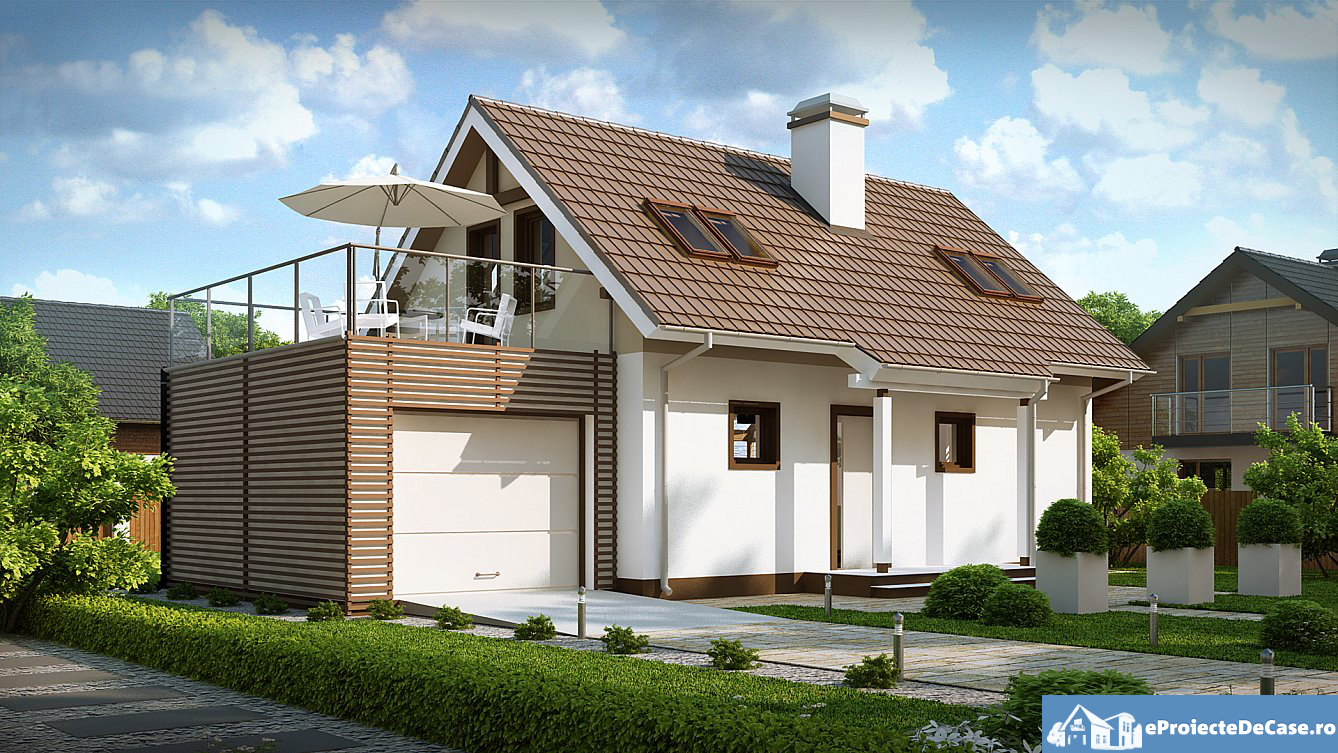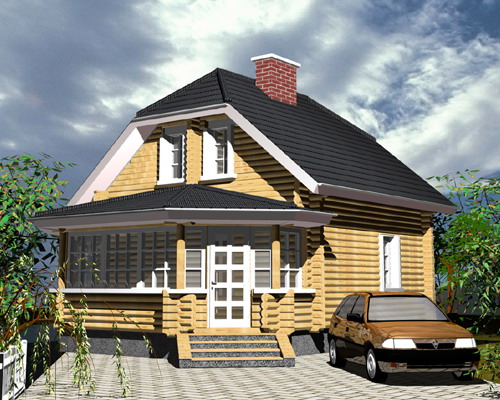General details
Technical data
The net area of the house without loggias, terraces and the cellar |
203,5m2 |
Garage area |
34,2m2 |
Attic area |
113m2 |
Boiler area |
6m2 |
Construction footprint |
203,9m2 |
The angle of inclination |
35 grade |
The total built area |
264,4m2 |
Total area |
219,0m2 |
Volume |
742,0m3 |
The height of the house |
7,3m |
Roof surface |
314,9m2 |
* In the event that the neighbor of the lot offers a notarized receipt regarding the location at a distance of less than 3m from the red lines of the land, then the values of the minimum dimensions of the land can be restricted
Characteristics
- 4 bathrooms
- 5 bedrooms
- Anteroom with Cupboard
- Autonomous heating
- Cabinet
- Dining room
- Double baths
- Emergency exit
- Garage for two cars
- Garage Storage
- Laundry
- Lawn
- Living room with dining room
- Outdoor Parking
- Storage Room
- Summer Dining Room
- Swimming Pool
- Wooden Ladder








