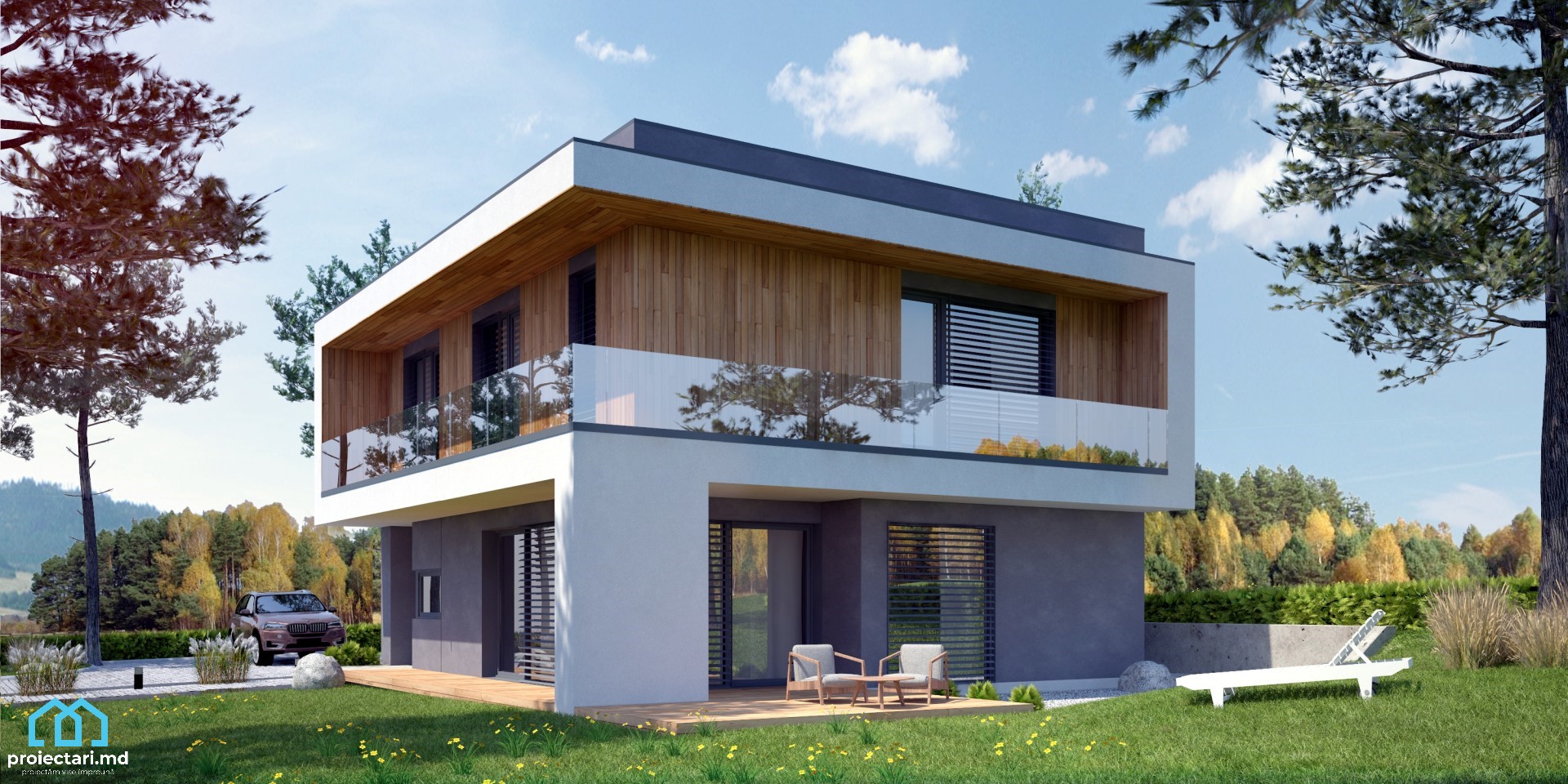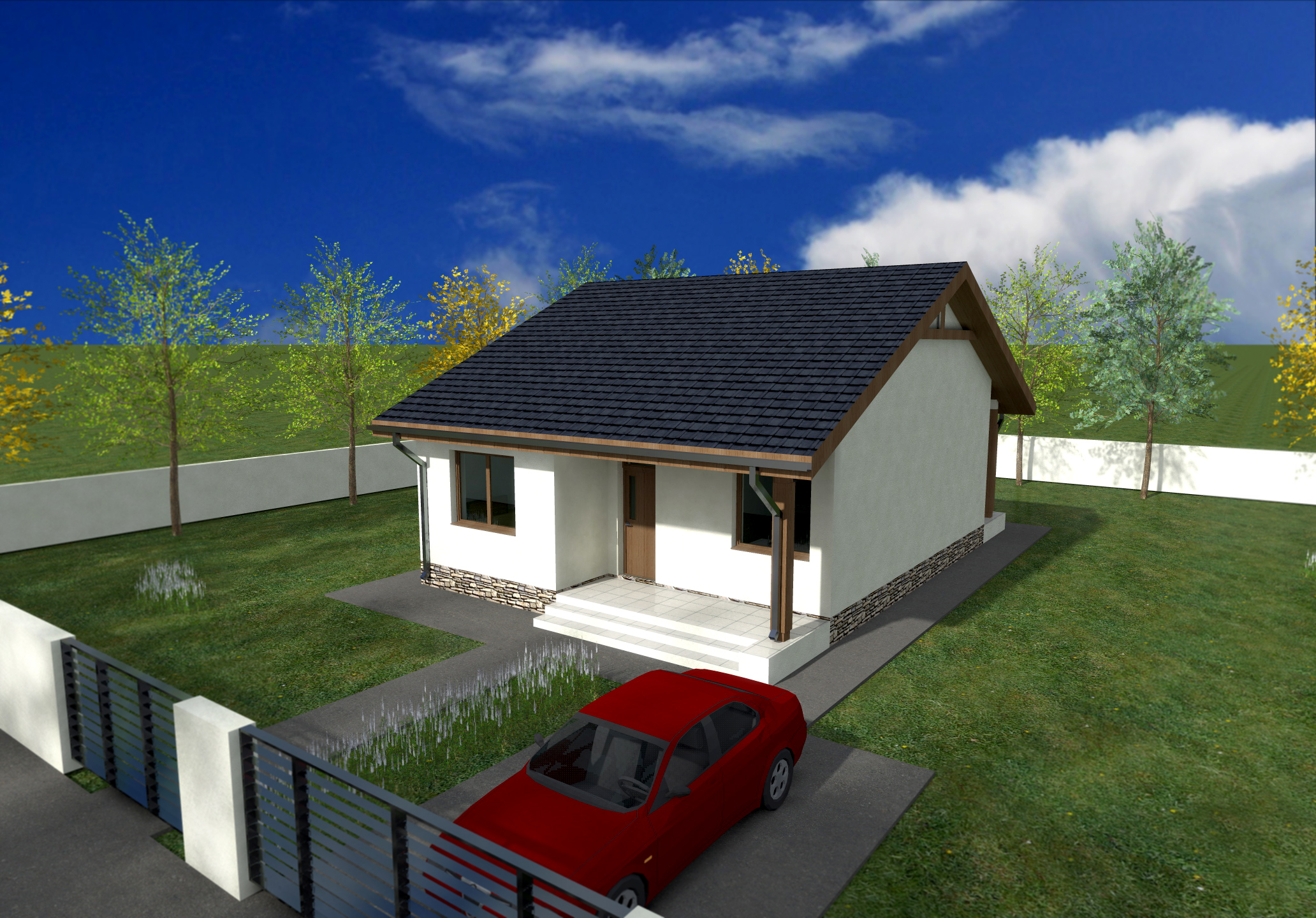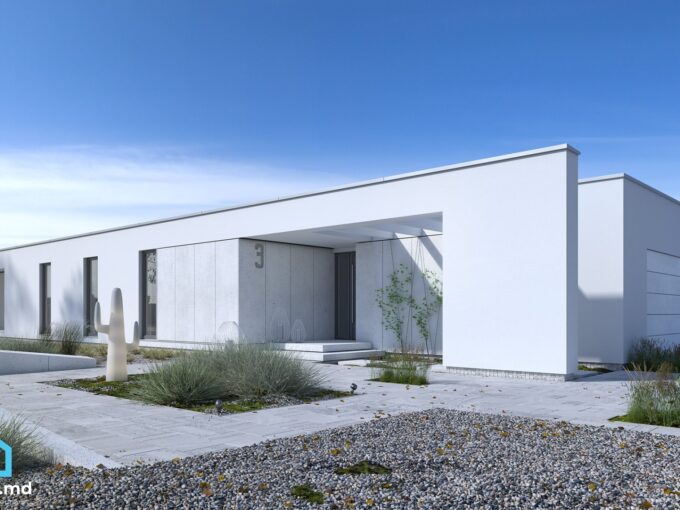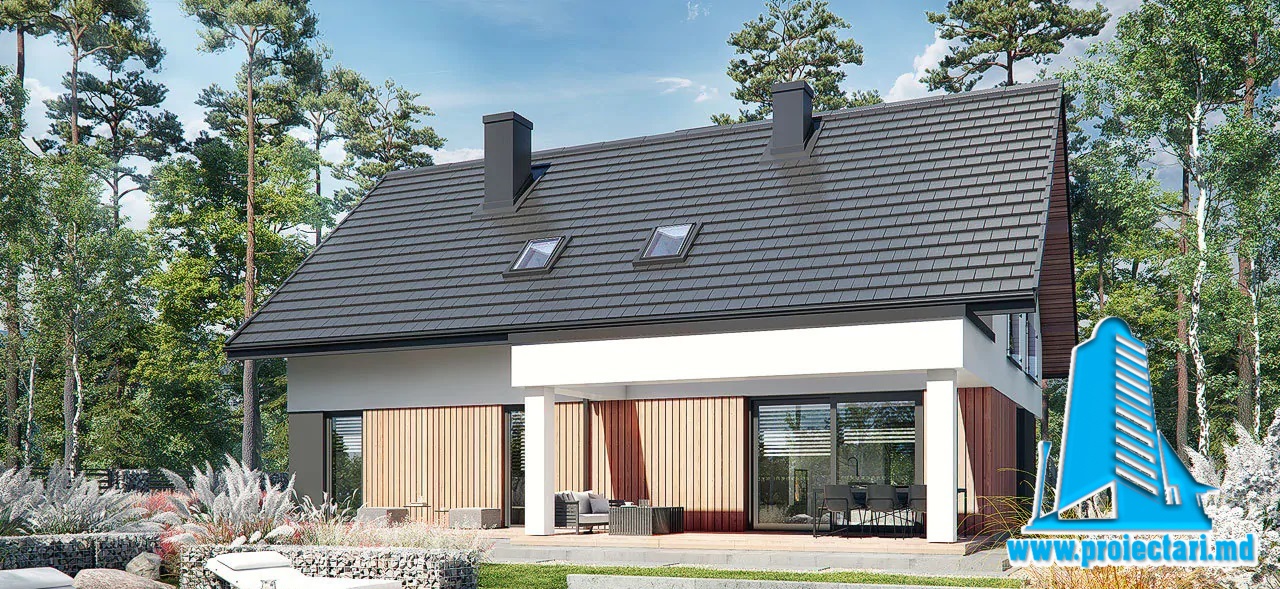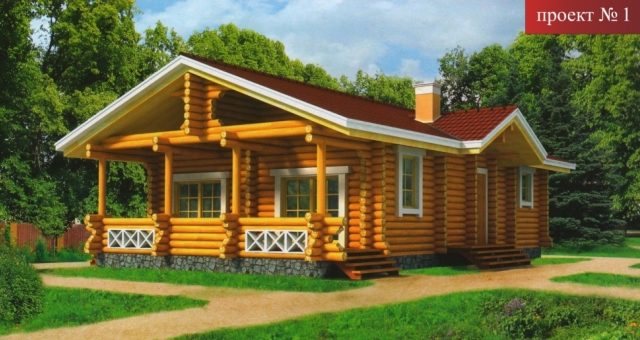General details
Technical data
The net area of the house without loggias, terraces and the cellar |
197.4 m² |
Garage area |
39,10 m² |
Boiler area |
11,15 m² |
Construction footprint |
117,75 m² |
The angle of inclination |
3% |
The total built area |
197.4 m² |
Volume |
591m3 |
The height of the house |
7,53 m |
Roof surface |
117,75 m² |
Size
Size
Minimum plot sizes |
25,15 x 17,65 m |
* In the event that the neighbor of the lot offers a notarized receipt regarding the location at a distance of less than 3m from the red lines of the land, then the values of the minimum dimensions of the land can be restricted
House plan with upper floor 140m2, 3 bedrooms, 2 garages, 3 bathrooms, living room and summer terrace – 101430
This section presents a House Plan with an upper floor of 140m2, which offers comfort and functionality . With 3 spacious bedrooms, 2 garages and 3 bathrooms, this home is suitable for a large family. In addition, it has a generous living room and a summer terrace where you can spend time outdoors.
Key points:
- A house plan with an upper floor of 140m2.
- 3 bedrooms, ideal for a large family.
- 2 garages for parking and storage.
- 3 bathrooms for the comfort of all residents.
- A spacious living room for moments of relaxation.
- A summer terrace, perfect for spending time outdoors.
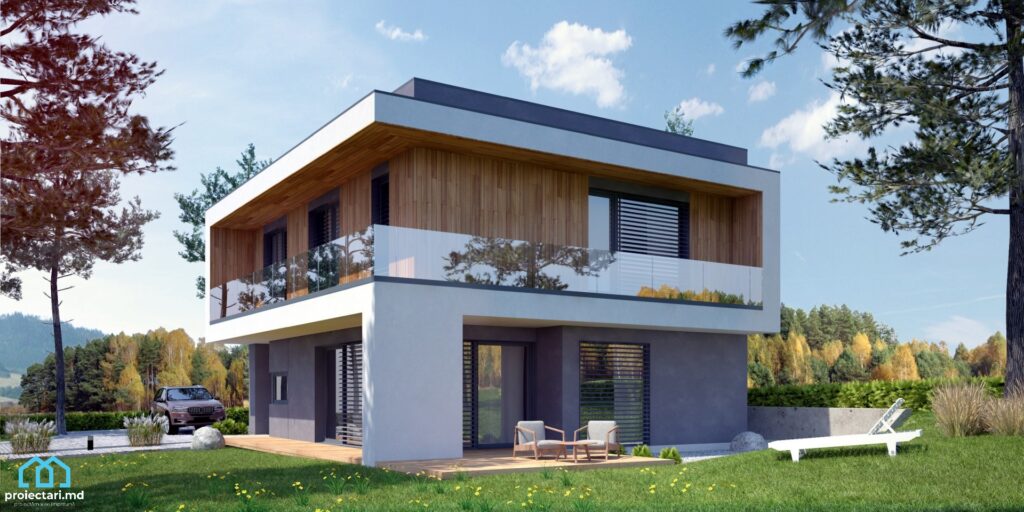
Description of the project for the upper floor house plan
This section will explore specific aspects of the upper floor house project, such as its contemporary architecture and functionality. We will detail the interior layout of the spaces and discuss the exterior layouts, including the summer terrace.
House plan with upper floor. Contemporary architecture and functionality
The project for the upper floor house plan is distinguished by its contemporary architecture, which combines modern elements and innovative styles. The design of this type of house emphasizes aesthetics and functionality, offering you a comfortable and practical living space. Every detail of the architecture is designed to perfectly fit your needs and preferences.
The interior distribution of spaces
This upper floor house project has an intelligent interior distribution that ensures the optimization and efficiency of the available space. The house plan includes multiple bedrooms, bathrooms and garages to accommodate your family’s needs. Each room is arranged in a practical and ergonomic way, offering you all the comfort you need in a modern and efficient living space.
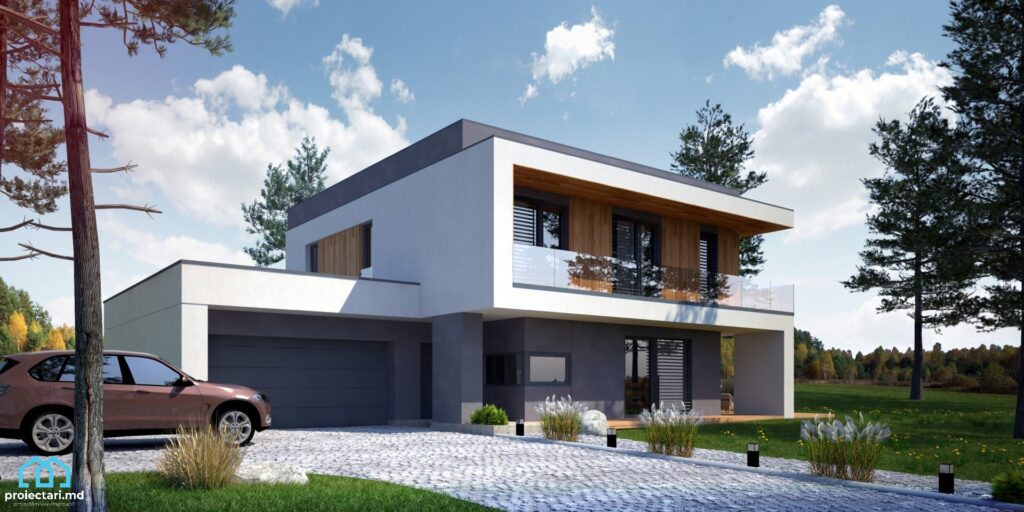
House plan with upper floor. Outdoor facilities and summer terrace
The exterior layout of this top floor home is designed to provide you with a space to relax and socialize outdoors. The summer terrace is designed as a perfect place for spending free time, with a pleasant atmosphere and a beautiful view. With the help of design elements and quality materials, these exterior arrangements harmoniously complement the entire project of the upper floor house, turning it into a perfect place for you and your family.
| Exterior design | Summer terrace |
|---|---|
| Beautifully landscaped garden | Comfortable furniture |
| Paved driveway | Outdoor dining area |
| Thermal and sound insulation | Cooking and grilling equipment |
Choosing the right land and preparing it
When building an upper floor house, choosing the right land is crucial to the success of the project. Follow these tips and information to make sure your landscaping is compatible with your house plan.
Choosing the right terrain
To choose a suitable land, it is important to consider the following factors:
- Land size and shape: Make sure that the land has enough space for the construction of the house and for the desired exterior arrangements. The shape of the land can also influence the house plan.
- Access to local infrastructure: Check that the land has access to essential utilities such as water, sewerage, electricity and roads.
- Neighborhood: Choose a plot in a safe and convenient area, given its proximity to schools, shops and other important amenities.
- Natural features: Analyze the natural features of the land, such as slope level, soil and sun exposure. They can influence the design and construction of the house.
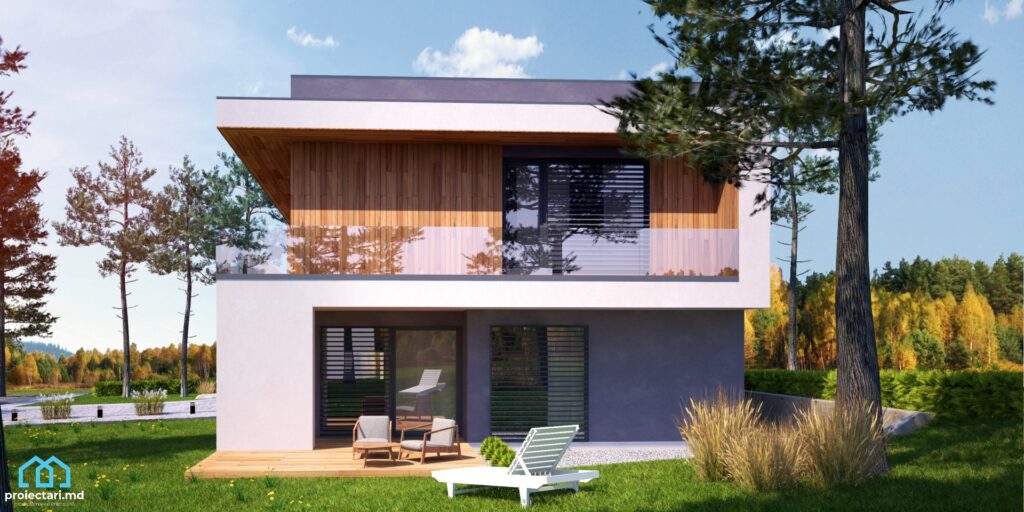
Land preparation
Land preparation before construction is an important step to ensure a solid foundation for your home. Here are some essential steps:
- Land clearance: Remove any vegetation, shrubs or trees that could interfere with the construction of the house. Make sure the ground is level and clear of obstacles.
- Soil Survey: Request a geotechnical survey to assess the characteristics of the soil and determine the necessary measures for the foundation and stability of the house.
- Infrastructure: Make sure the land has access to utilities such as water, sewer and electricity. It is important to check and obtain permits and approvals from local authorities for the construction of the house.
- Excavation and grading: If necessary, perform excavation and grading work to prepare the land surface before pouring the foundation.
Proper land preparation will ensure a solid construction and contribute to the durability and stability of the upper story house.
Upper floor house plans: advantages of the floor design
The design of a house with an upper floor offers many advantages and possibilities for owners to create their ideal space. This type of design allows for additional living space, ensuring superior comfort and furnishing possibilities. Also, the separation between the living area and the rest area is an important aspect of this design, providing privacy and functionality at the same time. Here are more details about these benefits:
House plan with upper floor. Additional living space
With an additional floor, the house benefits from more living space. This can be used to create additional rooms such as offices, libraries, play spaces or even a separate guest suite. This option gives the owners flexibility and the ability to adapt the space according to individual needs and preferences. Also, an upper floor allows the bedrooms to be located on the upper floor, offering privacy and quiet, while the living and cooking areas can be located separately.
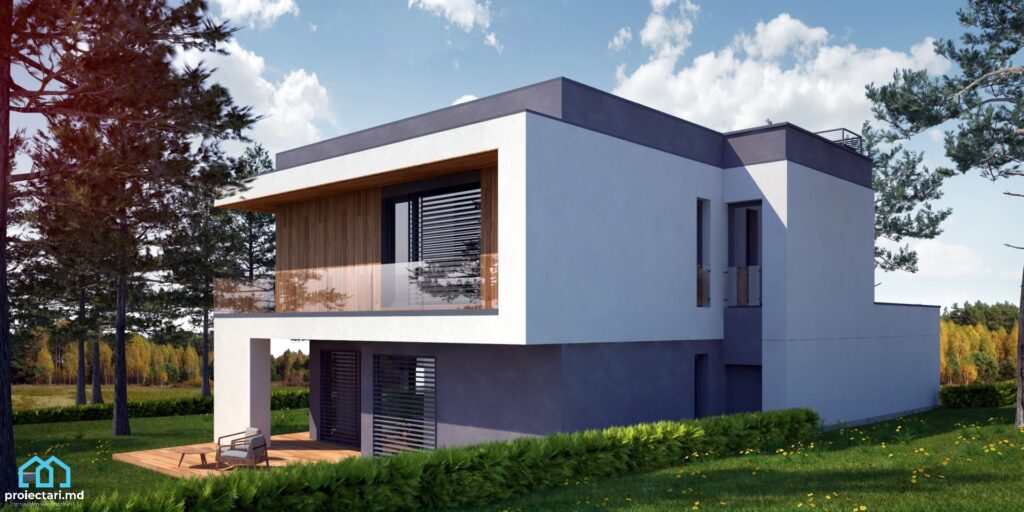
The separation between the living area and the rest area
Another advantage of a house with an upper floor is the clear separation between the living area and the rest area. The upper floor can be reserved for bedrooms, relaxation and rest rooms, creating an intimate and comfortable space. The living area, such as the living room, kitchen and dining room, can be located on the ground floor, creating a functional flow between these areas and reducing noise and disturbance in the rest area. This separation between activity and rest spaces provides a harmonious and balanced environment for the whole family.
| Design advantages of the house with an upper floor |
|---|
| Additional living space |
| Separation between the living area and the rest area |
House plan with upper floor. Features of the house with an upper floor
This section will detail the features of an upper floor home, providing important information about square footage, number of bedrooms, bathrooms and garages. In addition, other architectural and design elements that make these homes unique and appealing will be explored. Key features of a top floor home include:
| Characteristic | Description |
|---|---|
| Surface | A house with an upper floor offers a larger living area, allowing the family to enjoy more space and privacy. |
| Number of bedrooms | A house with an upper floor usually has several bedrooms, which is ideal for large families or guests. |
| Spa | A house with an upper floor usually has several bathrooms, which makes it easier to organize and provides comfort for every member of the family. |
| Garage | Many upper story homes also include garage spaces, providing safety and convenience for cars and other equipment. |
| Architectural and design elements | A house with an upper floor can also offer other architectural and design elements that add style and personality, such as terraces, balconies or decorative exterior details. |
The features of a top floor house create an ideal environment for comfortable and functional living. These houses offer space for the whole family and allow the efficient organization of daily activities.
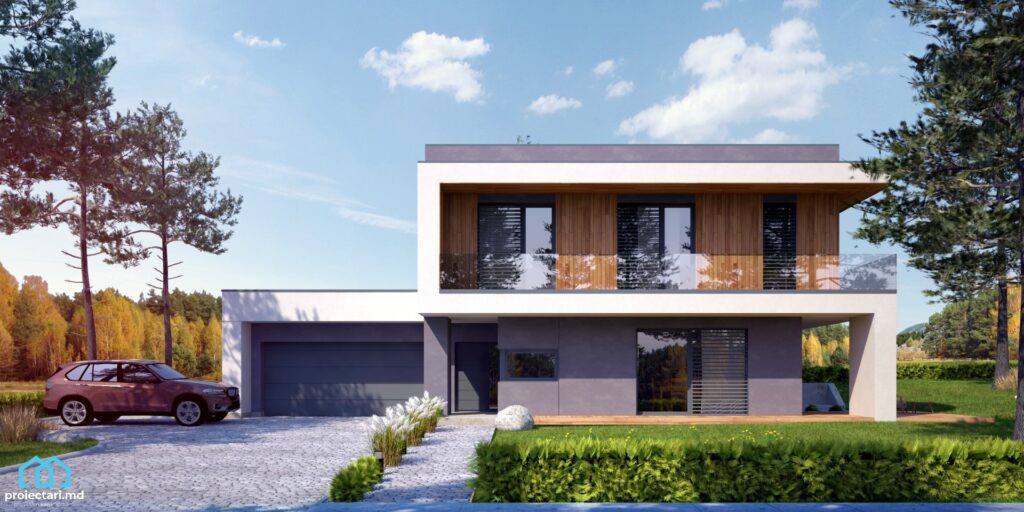
Functional plans: Houses with 140m2, 3 bedrooms
This section will focus on the functional plans of upper floor houses of 140m2 and 3 bedrooms . We will explore strategies for effective space planning and optimizing for comfort and style.
House plan with upper floor. Efficient space planning
Effective space planning is essential to ensure a home with optimal use of every available square meter. In our project for a 140m2 3-bedroom upper floor house, we considered multiple aspects to maximize the utility of every centimeter of the house.
- Living areas – We designed a spacious living room and an open kitchen so that there is a natural flow between these spaces and allows interaction and easy access.
- Bedrooms – We paid attention to a well-balanced distribution of bedrooms, providing privacy and comfort for every member of the family, regardless of age. We have made sure that each bedroom has enough space for furniture and storage.
- Bathrooms – Homes with multiple bathrooms are more convenient, especially in busy households. We included three bathrooms in our project, to ensure comfort and accessibility in all areas of the house.
- Garage – A spacious garage is an important element for car owners. We included two garages in our project to provide enough parking and storage space.
By carefully arranging the spaces and maximizing the use of the available surface, we have created a functional and efficient upper floor house plan.
Optimized for comfort and style
In addition to efficient space planning, we also considered optimizing for comfort and style in the 140m2 3-bedroom upper floor house project.
- Interior design – We proposed design solutions that improve comfort and create a pleasant style inside the house. From choosing the right materials and colors to the right lighting and ergonomic furniture, everything has been carefully planned to create a harmonious and pleasant living environment.
- Exterior facilities – We have provided a spacious summer terrace, which offers a place to relax and socialize. We have also integrated exterior design elements that enhance the aesthetic appearance of the house and fit perfectly into the overall landscape.
By optimizing for comfort and style, we’ve created a top-floor home that blends architectural beauty with the functionality and comfort needed in everyday life.
House plan with upper floor. Interior design for upper floor houses
This section addresses aspects of interior design for upper story houses. We will explore ideas and tips for interior design in a functional and aesthetically pleasing way.
“The interior design of a house with an upper floor is essential for creating a comfortable and harmonious space. It is important to consider both functional and aesthetic aspects. Interior design should reflect the personality of the owners and provide an environment that suits their needs and preferences.”
To create a successful interior design for a house with an upper floor, here are some important tips:
- Choose the right colors and materials to suit your space and style. Use light shades to create the feeling of space and light.
- Plan each room according to use and needs. Make sure there is enough space for furniture and that each space has a well-defined function.
- Choose the right furniture and decor items for each room. Opt for comfortable and practical pieces of furniture that match the overall style of the home.
- Add light accents to create the right atmosphere in every room. Use ambient lighting, accent lighting and chandeliers appropriate to the size and height of each space.
- Do not forget the outdoor space of the house and the summer terrace. Arrange the terrace in a comfortable and attractive way with suitable furniture and decorative elements.
A well-conceived interior design for an upper floor home can add value and comfort to the home. With careful planning and attention to detail, you can create a living environment where you truly feel at home.
Example of an interior plan for a house with an upper floor:
| Floor | Space-bar | Description |
|---|---|---|
| Upper floor | BEDROOM | 3 spacious bedrooms, each with its own bathroom and storage space. |
| Very | 1 large bathroom, equipped with modern sanitary ware and high quality finishes. | |
| Lower floor | Dining room | A spacious and bright living room with access to the terrace and a dining area. |
| Kitchen | A modern and functional kitchen, equipped with state-of-the-art equipment and generous storage spaces. | |
| Terrace | A covered summer terrace, equipped with comfortable furniture and a seating and dining area. |
Upper floor house designs and structural decisions
In this section, we’ll explore different upper story house designs and look at distinctive exterior design elements. These models are characterized by intelligent structural decisions and high-quality construction materials, which ensure the stability and durability of the constructions.
House plan with upper floor. Distinctive exterior design elements
Upper floor house plans are distinguished by exterior design elements that give character and personality to the buildings. These elements can include modular facades, pitched roofs, terraces with elegant balustrades and large windows to allow for abundant natural lighting. For example, some designs may have a modern and minimalist look, while others may adopt a traditional or rustic style. Regardless of preference, upper floor home projects offer a wide variety of options to suit the tastes and needs of each client.
Structural considerations and building materials
The design and construction of an upper story house involves certain essential structural considerations. These include assessing loads and structural strength to ensure the home is safe and stable. Aspects such as proper weight distribution, balance and seismic resistance are also taken into account.
Building materials are also a particularly important consideration in upper story house projects. They must be durable, resistant to external factors, such as humidity and bad weather, and provide adequate thermal and sound insulation. Examples of materials used in the construction of upper story houses include concrete, brick, wood and steel.
These structural decisions and building material choices are crucial to creating upper story homes that are both functional and aesthetic. Regardless of the model chosen, these houses offer an excellent solution for those who want a comfortable and spacious living space, without sacrificing aesthetics and style.
| House model | Distinctive exterior design elements | Structural considerations and building materials |
|---|---|---|
| The modern house | – Minimalist and clean facade – Flat or pitched roof – Large windows for abundant natural lighting | – Resistant and durable structure – Modern and eco-friendly materials – Thermal and sound insulation |
| Traditional house | – Architectural details specific to the traditional style – Pitched roof with apparent rafters – Wooden floors and balustrades | – Robust structure, suitable for a traditional architecture – Traditional materials, such as wood and brick – Weatherproof roof and adequate thermal insulation |
| The contemporary house | – Modern and non-conformist design – Facade with glass and steel – Spacious terrace with a panoramic view | – Solid and earthquake-resistant structure – Durable and high-quality construction materials – Advanced thermal and sound insulation |
Modern houses with upper floor and integration into the landscape
This section will focus on modern upper story homes and how they blend harmoniously into the surrounding landscape. Through intelligent design and adapted furnishing solutions, these houses become an integral part of the natural environment, while offering comfort and functionality.
To ensure a successful integration of a modern upper floor house into the landscape, it is important to consider the following design aspects :
- Choosing natural materials: The use of natural materials, such as wood and stone, helps to blend the house with its surroundings and create a visual harmony. These materials can be integrated both in the exterior and interior design of the house.
- Large windows and generous terraces: Modern houses with upper floors are often characterized by the presence of large windows and generous terraces, which allow to maximize visibility and connect with the outside landscape. These elements contribute to creating a bright and open atmosphere inside the house, while providing a direct connection with nature.
- Simple shapes and elegant curves: Modern upper-story houses tend to stand out with simple lines and shapes without being ostentatious. The use of elegant curves and a minimalist design adds sophistication and emphasizes the contemporary aspects of the house.
By harmonizing design elements with their surroundings, modern upper-story houses become an integral part of the landscape, while offering comfort and aesthetics. With the help of the right design solutions, these houses become a modern and functional refuge, in harmony with the surrounding nature.
| improvement | Description |
|---|---|
| Zen gardens | The use of zen gardens near the house creates an atmosphere of relaxation and tranquility. The water elements, stones and vegetation specific to this layout transform the yard into a sanctuary of beauty and harmony. |
| Native plants and hanging gardens | Opting for native plants and creating hanging or vertical gardens is an effective way to integrate the home into the landscape and support local biodiversity. These arrangements add more color and life around the house. |
| Cobblestone walkways and ambient lighting | Cobblestone walkways and ambient lighting are key elements in the exterior design of modern upper-story homes. These details emphasize the beauty and functionality of the yard, creating a pleasant and safe environment. |
House plan with upper floor. Conclusion
In conclusion, upper story house plans offer many advantages and features that make them a popular choice for those who want more space and functionality in their home. These plans allow a clear separation between the living area and the rest area, providing additional living space and the possibility to create interior and exterior arrangements according to individual preferences.
It is also important to note that upper story house plans can be customized and tailored to each client’s needs and tastes. Thus, they offer flexibility and the possibility to create a unique and distinctive home. Contemporary architectural design and the use of durable and high-quality construction materials complete the advantages of this type of house project.
In conclusion, upper story house plans are a great option for those looking for a modern, functional and comfortable living space.
Order this house project from Proiectari.md
If you are interested in this house plan with an upper floor and want to build it, you have come to the right place! At Proiectari.md we specialize in designing houses and we are here to offer you all the assistance you need.
The ordering process is simple and fast. All you have to do is contact us through our website or call us directly. One of our experts will guide you step by step through the ordering process, listening to your requirements and wishes for your home project.
We understand that each house project is unique and personalized, that’s why we offer you the opportunity to make changes to the initial plan to perfectly suit your needs. Our team of talented designers and architects will work with you to create a house project with an upper floor that offers you the comfort, functionality and aesthetics you want.
When you order this house project with an upper floor from Proiectari.md, you will enjoy superior quality services, as well as our vast experience and expertise in the field of house design. Don’t wait any longer, contact us today and start the ordering process for your dream house project!
FAQ
What are the floor plan dimensions of a house with an upper floor of 140m2?
The plan of a house with an upper floor of 140m2 has the specific dimensions: 140m2 total area.
How many bedrooms does a 140m2 upper floor house plan have?
The plan of a house with an upper floor of 140m2 includes 3 bedrooms.
How many garages are provided in the plan of a house with an upper floor of 140m2?
The plan of a house with an upper floor of 140m2 includes 2 garages.
How many bathrooms are there in the plan of a house with an upper floor of 140m2?
The floor plan of a house with an upper floor of 140m2 includes 3 bathrooms.
What interior and exterior fittings are included in the plan of a house with an upper floor of 140m2?
The floor plan of an upper floor house of 140m2 includes a spacious living room and a summer terrace.
How can I choose a suitable land for building a house with an upper floor?
To choose a suitable land for building a house with a higher floor, it is recommended to consider aspects such as location, access to utilities and the size of the land.
What are the advantages of an upper floor house design?
The advantages of a house design with an upper floor include additional living space and separation between the living area and the rest area.
What specific features does a house with an upper floor have?
The specific characteristics of an upper story house include square footage, number of bedrooms, bathrooms and garages, as well as other architectural and design elements.
How can I efficiently plan the spaces in a 140m2 3 bedroom upper floor house?
To effectively plan the spaces in a 140m2 3-bedroom upper floor house, strategies for optimizing the space and organizing it for comfort and style are recommended.
What ideas and tips can I apply for the interior design of a house with an upper floor?
For the interior design of a house with an upper floor, you can apply ideas and tips to create a functional and aesthetically pleasing space.
Are there upper story house designs available?
Yes, there are upper story home models available with distinctive exterior design elements. Structural aspects and construction materials can also be considered.
How do modern upper-story houses fit into the landscape?
Modern houses with an upper floor integrate into the landscape through well-thought-out design and furnishing solutions that allow a beautiful integration into the surrounding environment.
Where can I find more details about a house plan with an upper floor?
For additional details about the plan of a house with an upper floor, you can consult our details section and order this house project from Proiectari.md.
Characteristics
- 3 bedrooms
- 3 sanitary groups
- Access for people with disabilities
- Anteroom with Cupboard
- Autonomous heating
- Cabinet
- Double baths
- Flat roof
- Garage for two cars
- Garage Storage
- Lawn
- Outdoor Parking
- Parking
- Storage Room
- Swimming Pool
Energy Performance
- Energy Class: A+
- A+
- A
- B
- C
- D
- E
- F
- G
