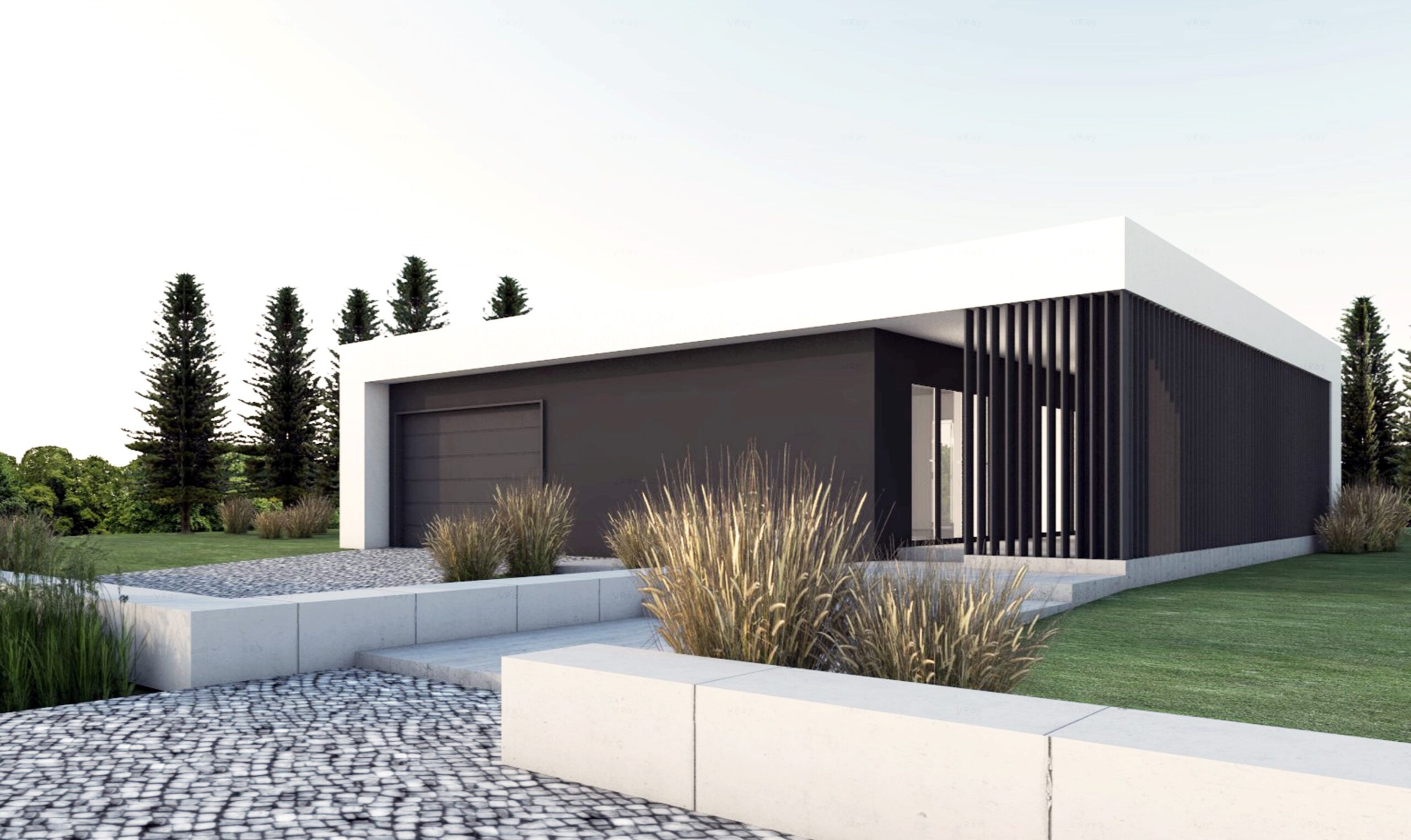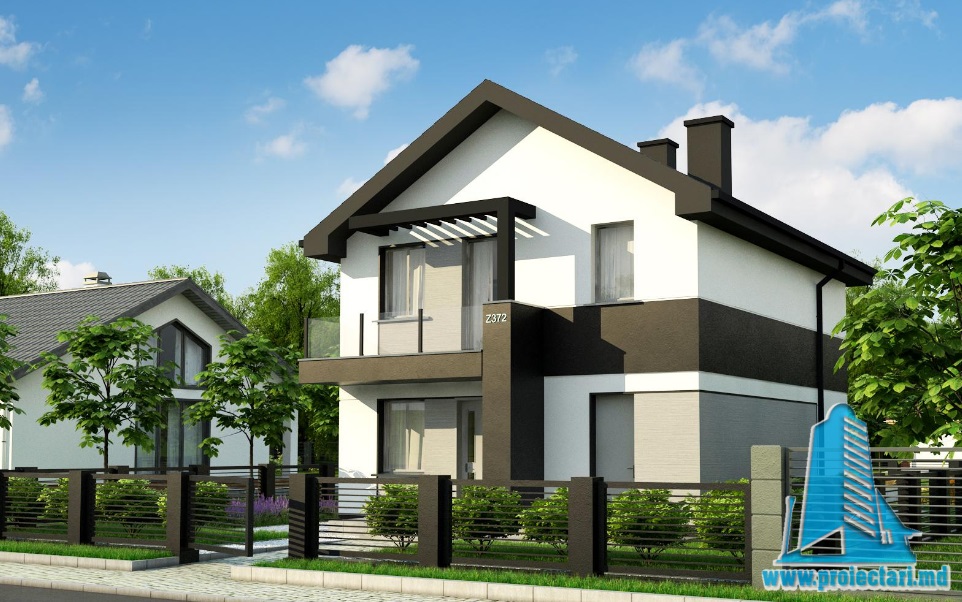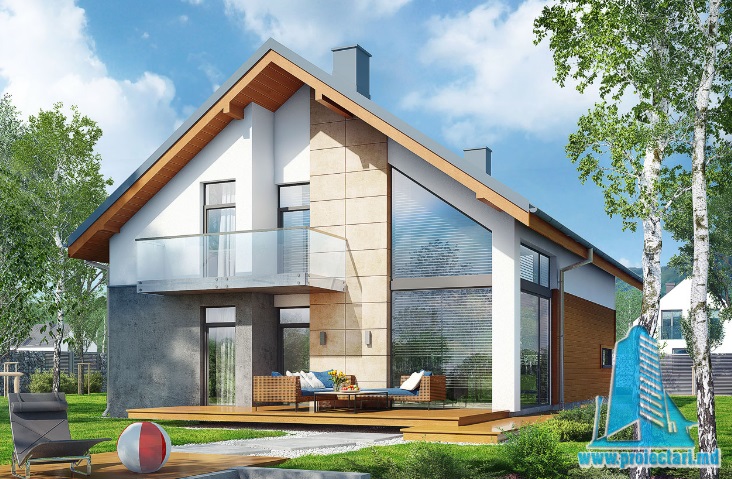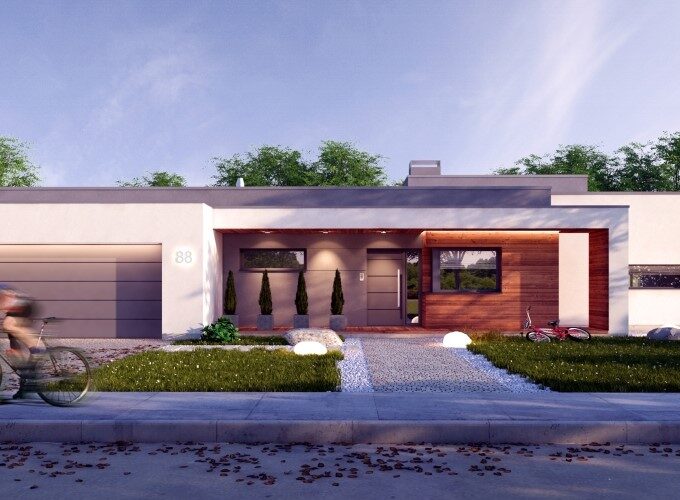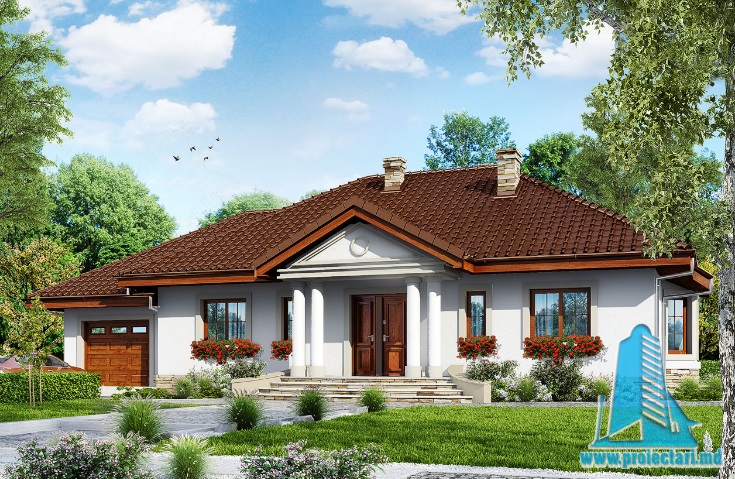General details
Technical data
The net area of the house without loggias, terraces and the cellar |
172,53 m² |
Garage area |
35,40 m² |
Boiler area |
8,85 m² |
Construction footprint |
172,53 m² |
The angle of inclination |
3% |
The total built area |
172,53 m² |
Total area |
128,45 m² |
Volume |
385,5m3 |
The height of the house |
3,79 m |
Roof surface |
172,53 m² |
Size
Size
Minimum plot sizes |
21,26 x 29,33 m |
* In the event that the neighbor of the lot offers a notarized receipt regarding the location at a distance of less than 3m from the red lines of the land, then the values of the minimum dimensions of the land can be restricted
House construction project 130m2- 101504, flat roof, 3 bedrooms, 2 bathrooms, 2 car garage
Welcome to Proiectari.md ! We are pleased to present the house construction project 130m2 – 101504, which represents a modern and practical solution for a comfortable and efficient home. This impressive project offers a flat roof , 3 spacious bedrooms , 2 stylish bathrooms and a spacious 2 car garage.
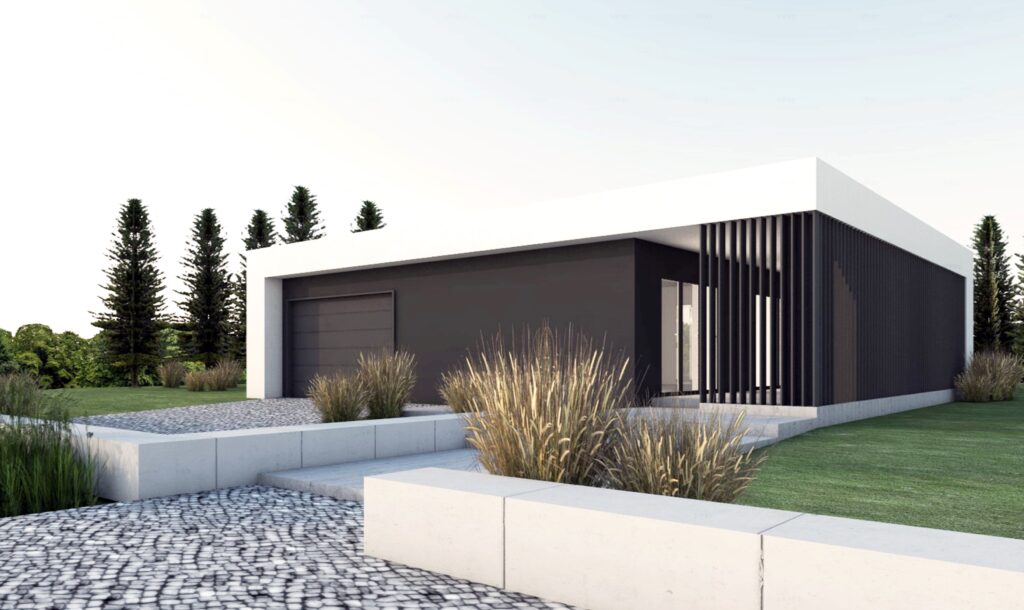
With a sophisticated design and outstanding functionality, the house construction project 130m2 – 101504 is designed to meet the needs of a modern family. Every detail of this project has been carefully thought out, ensuring an optimal distribution of space and maximizing the use of every square meter.
Whether you are looking for a house for your first home or you want to change your living environment, the house construction project 130m2 – 101504 is the perfect choice. This construction represents a perfect combination of elegance, comfort and efficiency.
Key points to remember
- House construction project 130m2- 101504 with flat roof and garage for 2 cars
- 3 spacious bedrooms and 2 stylish bathrooms
- Modern design and efficient distribution of space
- Sustainable features and energy efficiency
- Customization options to meet your needs
Introduction to the 130m2 house construction project
This section will introduce readers to the house construction project 130m2- 101504 , explaining the objectives and benefits of this project. The modern design , efficient distribution of space and distinctive features of this construction will be discussed .
The advantages of a house project with a flat roof
Choosing a flat roof house project brings many benefits and advantages. The house construction project 130m2- 101504 offers a modern design and an optimized space , which perfectly suits the contemporary lifestyle. Sustainable features and energy efficiency are significant elements of this project, ensuring long-term comfort and economy.
House construction project 130m2- 101504. Modern design and optimized space
The house with a flat roof from the house construction project 130m2- 101504 stands out for its modern and elegant design. Clean lines , geometric shapes and generous windows create a contemporary and bright ambience in every room. This project offers an optimized space , with intelligent partitioning to maximize every square meter. Every detail has been considered in creating a functional and aesthetic interior design.
House construction project 130m2- 101504. Sustainable features and energy efficiency
This home project places a strong emphasis on sustainable features and energy efficiency. The use of high-quality materials and modern technologies ensures thermal and sound insulation, thus reducing energy consumption. Efficient ventilation and heating systems guarantee a healthy and comfortable indoor climate all year round. The flat roof house offers the possibility of installing solar panels, promoting the production of renewable energy and reducing the carbon footprint.
| Advantages of a house project with a flat roof |
|---|
| Modern and elegant design |
| Optimized space and intelligent compartmentalization |
| Sustainable features and energy efficiency |
| Potential for installing solar panels |
| Reducing energy consumption and carbon footprint |
Efficient partitioning in houses with 130m2
Partitioning the living space in a 130m2 house is essential to maximize every available square meter and create a comfortable and functional environment. By using intelligent space organization solutions, maximum comfort and optimal use of each room can be achieved.
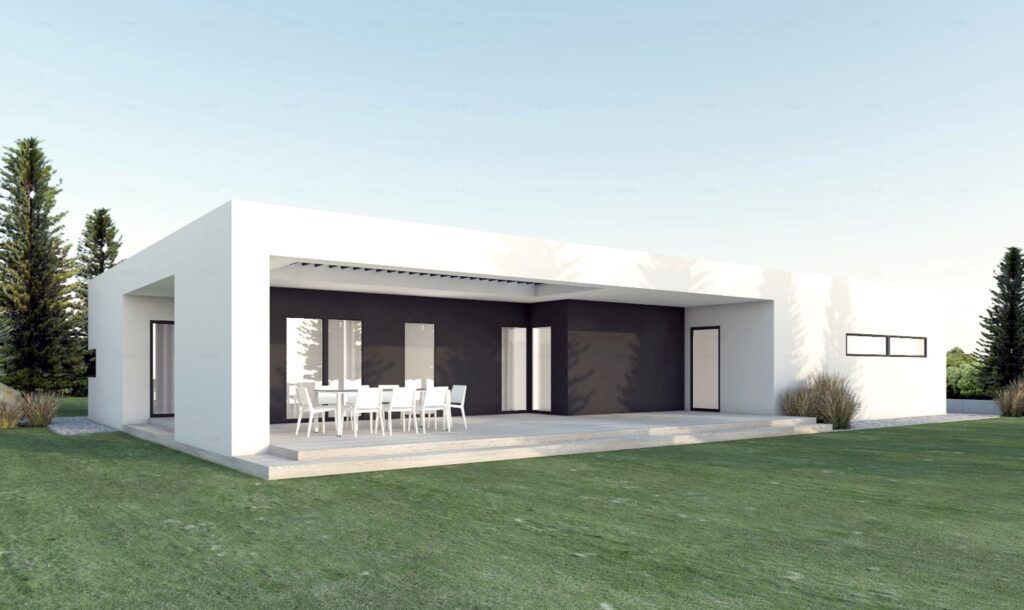
Organization of living space
In the house construction project 130m2- 101504, the organization of the living space is strategically planned to meet the needs of a modern family. Each room is designed to be useful and functional, and the natural flow between rooms is optimized to facilitate easy and efficient navigation in the house.
For example, the living area is designed in an open way, with a spacious living room that connects directly to the kitchen and dining area. This efficient distribution allows the family to enjoy common space and easy communication between family members while doing various activities.
Bedrooms and bathrooms are strategically placed to provide privacy and comfort. Also, the smart design of the corridor and well-thought-out storage space help to minimize unused space and keep order and organization in the house.
Intelligent solutions for maximum comfort
To ensure maximum comfort in a 130m2 house, the 130m2-101504 house construction project uses intelligent and innovative solutions . These include:
- Using sliding doors and built-in storage spaces to save space;
- The use of high-quality materials for thermal and acoustic comfort;
- Installing abundant natural lighting to create a bright and friendly atmosphere;
- Using a temperature and lighting control system to ensure a comfortable and energy efficient environment.
These intelligent and innovative solutions contribute to the creation of a house with maximum comfort and an optimized space in the house construction project 130m2- 101504.
| The benefits of efficient partitioning in 130m2 houses | |
|---|---|
| Maximizing every available square meter | |
| Creating a comfortable and functional environment | |
| Optimizing the flow inside the house | |
| Creating space for various activities | |
| Using smart solutions to save space |
House construction 130m2
This section will explore the construction process of 130m2 houses, highlighting the stages and aspects involved in the realization of the 130m2 house construction project- 101504.
The construction of a 130m2 house requires careful planning and the observance of well-defined stages.The house construction project 130m2- 101504 aims to provide a detailed guide for creating a modern, functional and sustainable home.
Before starting the actual construction, it is recommended to make a detailed construction plan in collaboration with a specialist in the field. He will be able to provide advice and assistance in choosing materials, calculating costs and obtaining the necessary approvals and permits.
Below are the general steps involved in building a 130m2 house:
- Acquiring the right land and obtaining the necessary documents for construction;
- Development and approval of the architectural project;
- Realization of the foundation and resistance structure;
- Construction of walls and roof;
- Installation of electrical and plumbing systems;
- Completion of interior and exterior finishes;
- Installation of doors, windows and interior finishes;
- Completion of yard and exterior landscaping works.
During the entire construction process, it is important to take into account the quality of the materials and compliance with the standards and regulations in force. Also, working with a team of professional builders can ensure high quality and efficient construction.
The house construction project 130m2- 101504 offers a concrete example of the construction process for a medium-sized house. With this project, clients can be confident that their home development will be done in an organized, efficient and professional manner.
Table
| Stage | Description |
|---|---|
| 1 | Land acquisition and obtaining the necessary documents |
| 2 | Development and approval of the architectural project |
| 3 | Making the foundation and the resistance structure |
| 4 | Construction of walls and roof |
| 5 | Installation of electrical and plumbing systems |
| 6 | Completion of interior and exterior finishes |
| 7 | Installation of doors, windows and interior finishes |
| 8 | Completion of yard and exterior landscaping works |
How to choose the right project for metal frame houses
When it comes to building a metal frame house , it is important to choose a project that perfectly suits your needs and requirements. Choosing a house construction project 130m2- 101504 can be an excellent option, as it combines the particularities of this type of construction with its benefits, including durability and structural flexibility. Next, you will discover more details about the particularities of houses with a metal structure and the benefits they offer.
Peculiarities of houses with a metal structure
Metal frame houses are recognized for their increased durability. The durable steel structure provides excellent resistance to weather and external factors such as earthquakes or strong winds. Also, metal frame homes can be built faster than traditional ones, reducing project execution time and associated costs.
Structural flexibility is another feature of metal frame houses. This allows you to adapt and modify the project according to your specific needs. You can expand or reconfigure interior spaces with ease, giving you the flexibility to customize your home to your preferences.
The benefits of durability and structural flexibility
Durability is one of the biggest advantages of metal frame homes. Steel is a strong and durable material that can withstand various climatic conditions and major events over time. By choosing a house construction project 130m2- 101504 on a metal structure, you will enjoy a solid and reliable home that will last over time without major maintenance problems or expensive repairs.
Structural flexibility gives you the ability to adapt and reconfigure your home as your needs change. You can make changes or additions easily without affecting the stability and safety of the house. This gives you the flexibility to customize the space according to your preferences and needs over time.
In conclusion, choosing a house construction project 130m2- 101504 for a house on a metal structure can be an excellent option. With their distinctive features such as durability and structural flexibility, these houses offer multiple benefits and advantages to their owners.
Architectural elements and interior design for green houses
Choosing the right architectural elements and interior design can transform a home into an eco-friendly and stylish space. Today, more and more homeowners are interested in building sustainable homes that have a low impact on the environment.
House construction project 130m2- 101504. Trends in the design of ecological houses
A strong trend in green home design is the use of natural and sustainable materials. Architectural elements such as large windows, optimal orientation of the house to the sun and natural ventilation are increasingly popular in green house construction . They enable high energy efficiency and a more sustainable use of resources.
Another important aspect in the design of ecological houses is the optimization of space. More and more 130m2 house construction projects combine practicality with comfort, offering smart storage solutions and modern and ergonomic interior design.
House construction project 130m2- 101504. Use of ecological and recyclable materials
For the house construction project 130m2- 101504, a special emphasis was placed on the use of ecological and recyclable materials. These materials offer not only a lower environmental impact, but also a higher build quality.
From the thermal insulation to the interior finishes, certified and balanced materials have been chosen in terms of environmental impact. They are not only environmentally friendly, but also have excellent properties in terms of durability and lifespan.
| Material | Benefits |
|---|---|
| Bamboo | – Fast growth and efficient regeneration – High strength and durability – Aesthetic appearance and natural texture |
| Recycled steel | – Durability and high strength – Recyclable and efficient recycling – Structural stability and flexibility |
| Recycled glass | – Transparency and natural light – Recyclable and efficient recycling – Thermal and acoustic insulating properties |
| FSC certified wood | – Renewable raw material – Natural aesthetics and superior quality – The ability to store carbon |
The choice of ecological and recyclable materials contributes to the creation of a healthy, comfortable and sustainable interior space. Ecological houses combined with innovative interior design are a perfect solution for those interested in a sustainable and modern lifestyle.
Customization of the project: custom house construction
When thinking about building a home, customization is a crucial consideration. The house construction project 130m2- 101504 offers you numerous customization options to ensure that your home perfectly suits your needs and preferences.
With this project, you have the freedom to choose the materials, finishes and furnishings that match your style and taste. You can opt for a contemporary, classic or minimalist interior design , depending on your preferences and how you want to feel inside the house.
You can also customize the partitioning of the house to get exactly the space you need. You can decide how to divide the living area, bedrooms and bathrooms to create an optimal flow and meet the needs of your family.
The customization doesn’t just stop at the interior. The house construction project 130m2- 101504 also allows you to choose the exterior finishes, colors and facade design to create a truly unique and personalized home.
With a custom home, you will have the satisfaction of living in a space that reflects the perfection and beauty of your preferences, and your home will definitely be different from the others in the neighborhood.
Choose the house construction project 130m2- 101504 and benefit from all the advantages and benefits of a customized house, created especially for you.
Use of high-quality materials in construction
The use of high-quality materials is essential in the construction of a durable and resistant house. Standards for construction materials play a crucial role in ensuring the quality and long-term safety of construction.
House construction project 130m2- 101504. Standards for construction materials
The house construction project 130m2- 101504 complies with the highest standards in terms of the construction materials used. Every element of the house is thought out and designed to ensure the optimal quality and resistance of the home.
From the foundation to the roof, every material used in this project is carefully selected and adheres to industry standards. Whether it is insulation materials, plumbing or interior finishes, they are all chosen for their quality and durability. This ensures a solid construction that will stand the test of time and provide tenants with a comfortable and safe environment.
House construction project 130m2- 101504. The impact of quality materials on the durability of the house
The use of high-quality materials in the construction of the house from the house construction project 130m2- 101504 has a significant impact on its durability and resistance over time. These materials offer increased resistance to external factors such as weathering and wear and tear, which helps to maintain the appearance and functionality of the house in the long term.
“For a home built with quality materials, the benefits are seen in every aspect of the build.Durability, strength and aesthetic appearance are just some of the advantages these materials bring.”– Andrei Popescu, construction expert.
The impact of quality materials is also reflected in the costs of subsequent maintenance and repairs. The use of quality materials at the initial stage of construction eliminates the need for expensive interventions and frequent repairs in the future, which makes this investment extremely advantageous and profitable for the owners in the long term.
In conclusion, the use of high-quality materials in the construction of the house from the house construction project 130m2- 101504 ensures the durability, strength and comfort of the home, creating a valuable long-term investment.
House construction project 130m2- 101504. The importance of energy efficiency in passive house construction
Choosing an energy efficient construction is a crucial aspect in the construction project of a 130m2 house. Passive houses are a modern and sustainable solution that aims to significantly reduce energy consumption and minimize environmental impact.
Basic principles of passive houses
The construction of a passive house is based on the following basic principles :
- Good thermal insulation to reduce heat loss and maintain a constant interior temperature;
- An excellent sealing of the building to avoid air leakage and the infiltration of dust and allergens;
- A controlled and efficient ventilation to maintain fresh and healthy indoor air;
- Using windows with high thermal insulation to reduce heat loss and increase energy efficiency;
- The use of renewable energy sources, such as solar panels or heat pumps, to ensure energy needs in a sustainable and efficient way;
- Elimination of thermal bridges to avoid the formation of cold areas in the wall of the building and to avoid the formation of condensation and mold.
The long-term benefits of energy efficiency
Investing in an energy-efficient home brings many long-term benefits :
- Reducing energy consumption and costs associated with home maintenance;
- A more thermally comfortable house, without cold areas or drafts;
- Increasing the value of the building through energy certification and its energy efficiency;
- Environmental protection by reducing carbon emissions and environmental impact;
- A longer life of the materials and construction systems used, due to a reduced exposure to temperature and salinity variations.
Building an energy-efficient house brings not only economic benefits, but also ecological and comfort considerations. Therefore, the house construction project 130m2- 101504 aims to offer a modern and sustainable solution that meets the needs and expectations of a modern family.
Distinctive features of modern house constructions
Choosing a modern house construction project can bring multiple advantages and customization possibilities . These constructions stand out for their clean lines and geometric shapes , creating a contemporary and attractive look. In addition, the integration of modern technologies provides comfort and energy efficiency.
House construction project 130m2- 101504. Clean lines and geometric shapes in design
The house construction project 130m2- 101504 is distinguished by clean lines and well-defined geometric shapes in its design. These features give the house a modern and elegant look, attracting the eye and highlighting the contemporary style.
House construction project 130m2- 101504. Integration of modern technologies in construction
Another distinctive feature of modern house construction is the use of advanced technologies in the construction process. The houses in the house construction project 130m2- 101504 benefit from modern technological solutions, such as intelligent lighting systems, temperature control and security, which ensure a high level of comfort and energy efficiency.
House construction project 130m2- 101504. Conclusion
In conclusion, the house construction project 130m2- 101504 is an excellent option for those looking for a modern and functional house. With an attractive design and well-organized spaces, this project offers a comfortable and efficient living environment. The benefits of this project include the flat roof, 3 spacious bedrooms , 2 modern bathrooms and a 2 car garage.
Building a 130m2 house has multiple advantages, such as efficient use of space, the possibility to customize the project and energy savings. This project also integrates sustainable features and modern solutions for a comfortable and eco-friendly lifestyle.
With the help of this house construction project 130m2- 101504, you can get a house perfectly adapted to your needs and preferences, offering an ideal living environment for the whole family. Order this project today and make your dream come true!
Order now House construction project 130m2- 101504
Have you decided to build your dream house and is the house construction project 130m2- 101504 exactly what you are looking for? Now you can order and make your dream come true!
To place an order for the house construction project 130m2- 101504, all you have to do is contact us by phone or fill out the contact form on our website. Our team of experts will assist you throughout the process and provide you with all the information you need.
With this house construction project 130m2- 101504, you will benefit from a modern and optimized design, which will give you the space and comfort you deserve. You will also be able to benefit from the distinctive features of a sustainable and energy efficient construction.
Don’t miss the opportunity to start building your dream home! Order the house construction project 130m2- 101504 now and start turning your dream into reality!
Discover now the entire collection of over 4000 house projects from Proiectari.md
From Proiectari.md you have access to a vast and diversified collection of over 4000 house projects . Whether you want a modern, traditional, minimalist or eco-friendly home, you will find options to suit your tastes and needs. Regardless of the size of the house you are looking for, you can find 130m2 house projects and more in our collection.
Each house project is made with attention to detail and thought to provide a comfortable and functional space. Proiectari.md collaborates with talented architects and designers, who value your ideas and expectations, turning them into reality in the perfect house project for you.
Our team is dedicated to meeting your individual needs and providing customized solutions based on your preferences. Whether you want a specific interior design, special partitioning or other project modification, we are here to help you build your dream home.
When you choose a house project from Proiectari.md, you can be confident that you will get a quality project, made by professionals with experience in the field. We are dedicated to the satisfaction of our customers and constantly strive to ensure the quality and originality of our projects.
Explore now the entire collection of house projects available on our website and find the perfect project for you. Regardless of your tastes and preferences, we are sure that you will find a house project that will inspire you and provide you with a dream home.
Discover now the entire collection of over 4000 house projects from Proiectari.md and start building the house of your dreams!
How you can execute an individual project at Proiectari.md
We want to give you the opportunity to turn your dream into reality, that’s why at Proiectari.md we offer you the option of executing an individual project for the construction of the house you want. The house construction project 130m2- 101504 is just the beginning; now, you can customize this project according to your personal style, preferences and needs.
The process is simple and affordable. From the initial meeting with our team of experts to the completion of the project, we will guide you through every stage of building your home. Together, we will discuss your ideas and requirements, and then create an individualized project that reflects your personality and style of life.
Whether you are looking for a modern or traditional design, or need custom solutions to maximize space, we can help you find the best solution for your home construction. We have a team of talented architects and designers who are dedicated to helping you deliver a high quality end result and exceed your expectations.
With Proiectari.md, you can trust that your individual project will be carried out in accordance with the highest standards of quality and durability . We only work with reliable building materials and collaborate with experienced builders to ensure that every detail of your home is executed with care and professionalism.
FAQ
What are the main characteristics of the house construction project 130m2- 101504?
The project has a flat roof, 3 bedrooms, 2 bathrooms and a 2-car garage, providing a practical and comfortable space for a family.
What are the advantages of a house with a flat roof?
Flat roof houses offer a modern design, allow space optimization and can be equipped with sustainable features and energy efficiency.
How is the space organized in the 130m2 houses?
The house construction project 130m2- 101504 uses intelligent solutions to maximize comfort and optimal use of every square meter.
What are the stages involved in building a 130m2 house?
The construction process of the 130m2 houses involves stages such as land preparation, foundation construction, structure erection and interior design.
What are the benefits of using a metal structure in the construction of the 130m2 house?
Metal frame houses ensure durability and structural flexibility, offering advantages such as increased earthquake resistance and modern design.
What architectural and interior design features are present in green houses?
Ecological houses use modern architectural elements and ecological and recyclable materials, respecting the current trends of sustainable and responsible design.
Can I customize the house construction project 130m2- 101504?
Yes, you can customize the project to suit your needs and preferences.
What advantages does the use of high-quality materials bring in the construction of the 130m2 house?
The use of quality materials ensures the durability and resistance over time of the house, contributing to its quality and value.
What are the benefits of an energy efficient house?
Energy efficient houses, such as passive houses, bring long-term energy savings and ensure a comfortable and healthy indoor environment.
What are the distinctive features of modern house constructions?
Modern house constructions stand out for their clean lines, geometric shapes and the integration of modern technologies in their design and functionality.
How can I order the house construction project 130m2- 101504?
You can place an order for the house construction project 130m2- 101504 by accessing the Proiectari.md website and filling out the order form.
What other house projects are available at Proiectari.md?
At Proiectari.md you can discover a whole collection of over 4000 house projects, varying in various styles and sizes.
How can I execute an individual house construction project at Proiectari.md?
To execute an individual house construction project at Proiectari.md, you can contact the team of specialists who will guide you through the process of transforming ideas into reality.
There’s no content to show here yet.
Characteristics
- 2 bathrooms
- 3 bedrooms
- Access for people with disabilities
- Anteroom with Cupboard
- Autonomous heating
- Cabinet
- Double baths
- Emergency exit
- Flat roof
- Garage for two cars
- Garage Storage
- Lawn
- Outdoor Parking
- Parking
- Storage Room
- Swimming Pool
