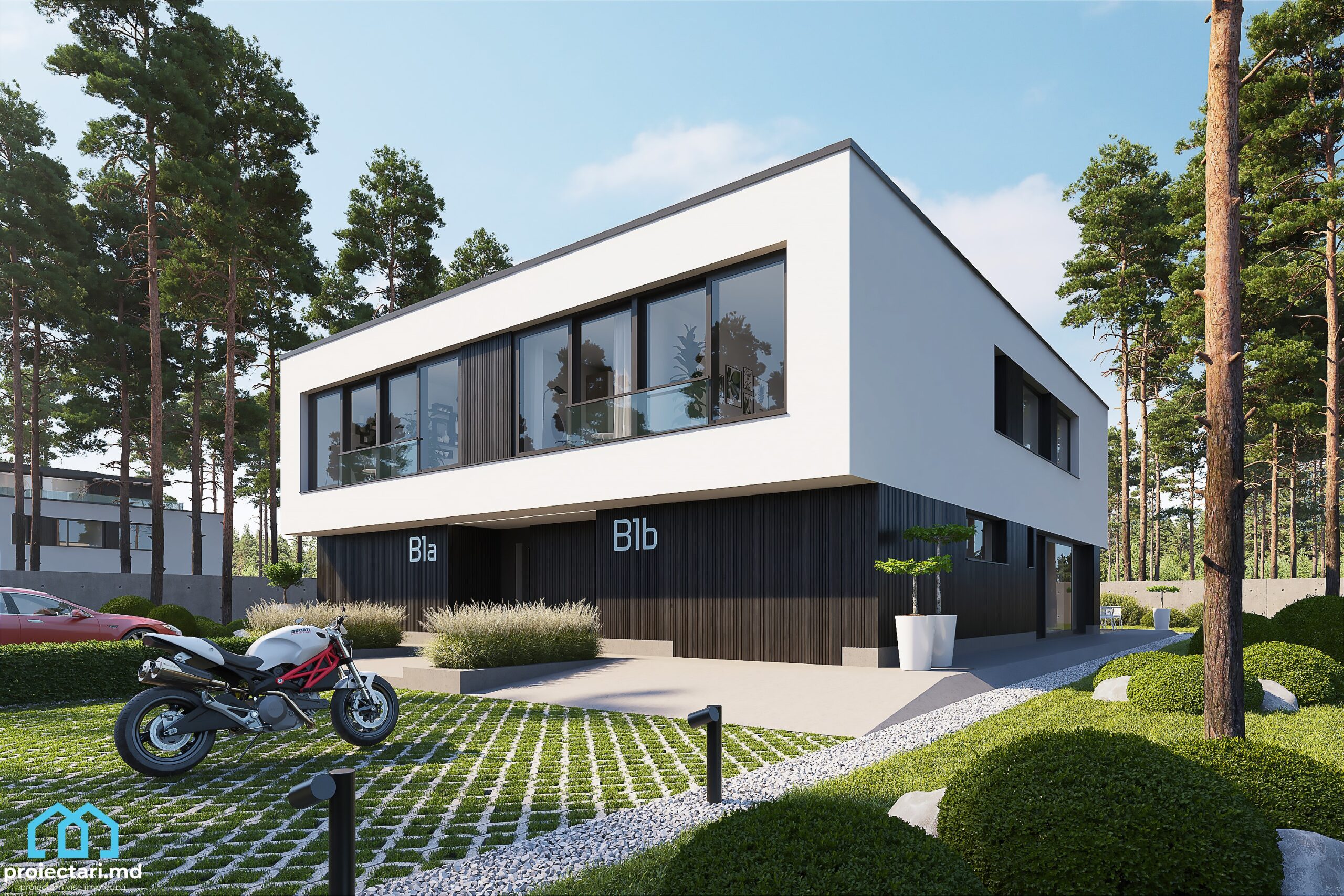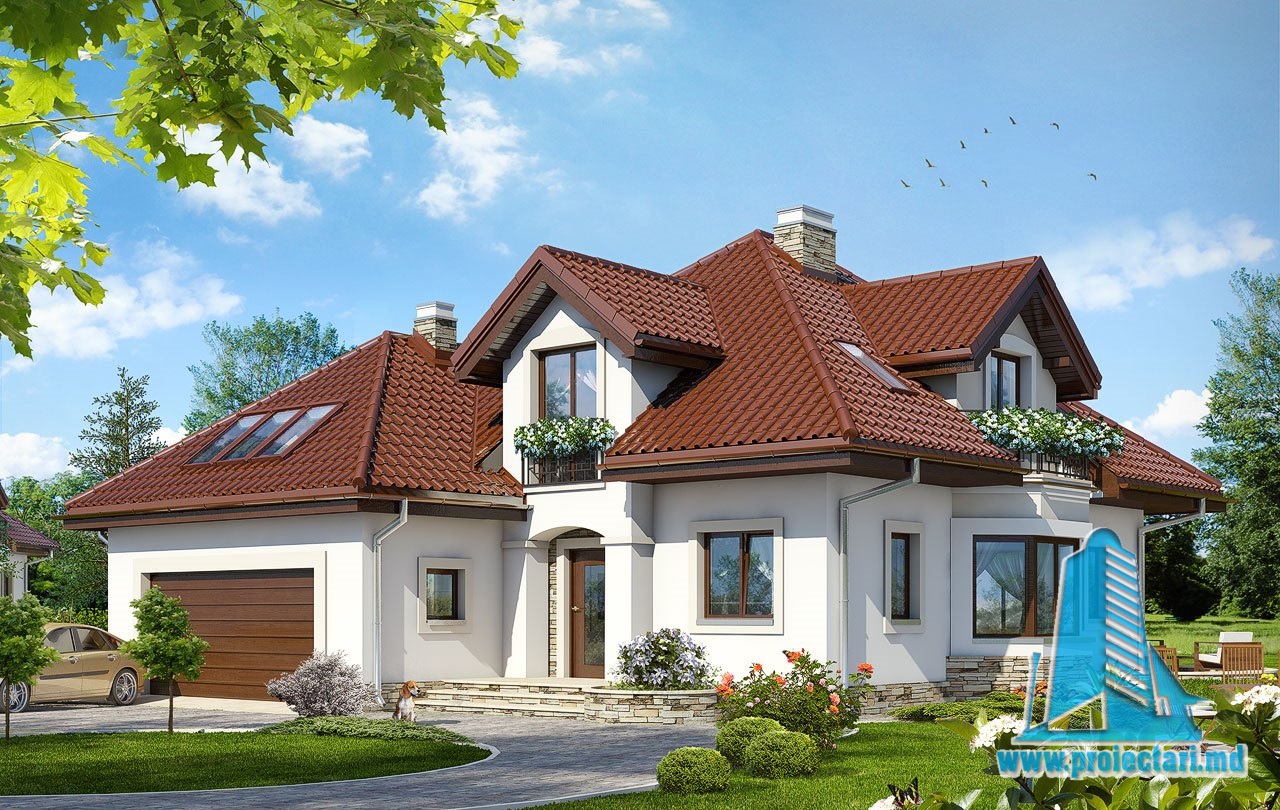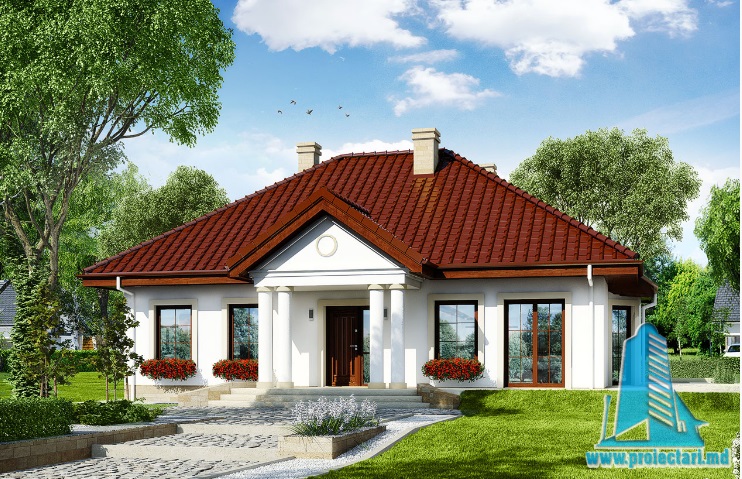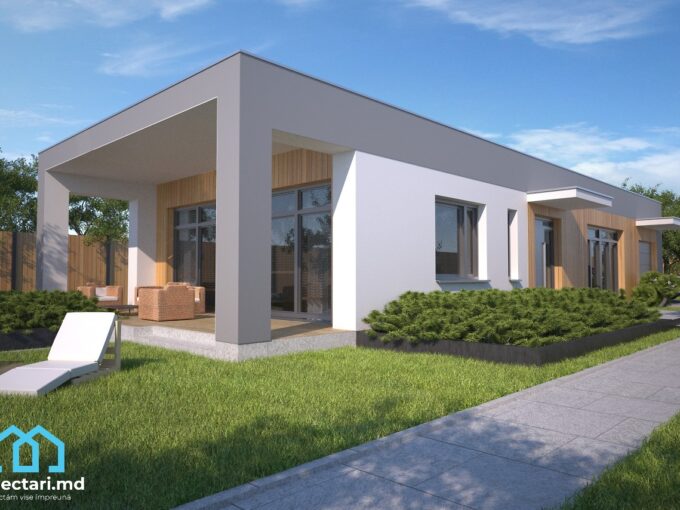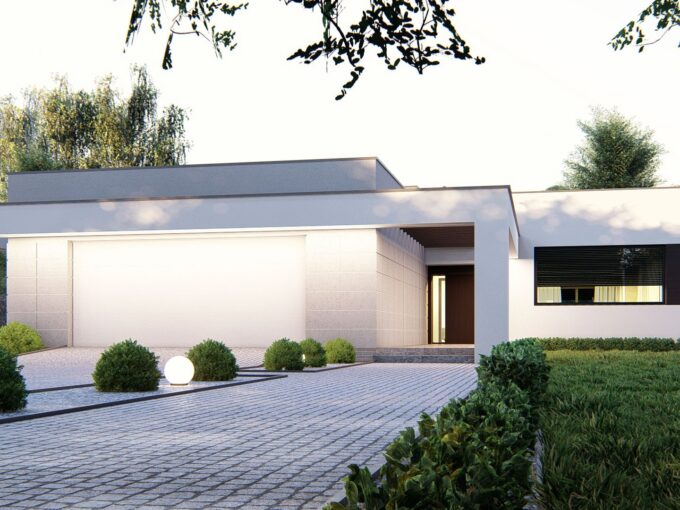General details
Technical data
The net area of the house without loggias, terraces and the cellar |
219.8 |
Garage area |
22,77 m² |
Boiler area |
5,37 m² |
Construction footprint |
112,97 m² |
The angle of inclination |
3% |
The total built area |
219.8 |
Total area |
190.0m2 |
Volume |
752m3 |
The height of the house |
9,47 m |
Roof surface |
112,97 m² |
Size
Size
Minimum plot sizes |
22,68 x 27,74 m |
* In the event that the neighbor of the lot offers a notarized receipt regarding the location at a distance of less than 3m from the red lines of the land, then the values of the minimum dimensions of the land can be restricted
Are you looking for the home of your dreams, a home that combines comfort, elegance and functionality? Well, you’ve come to the right place! Our team of experts from Proiectari.md has created an exceptional duplex house project, with a generous area of 190m2, incorporating 3 bedrooms, 3 bathrooms, ingeniously designed storage spaces, office for working at home, welcoming living room, garage for a car and a perfect summer terrace for relaxing. Come and discover why this project stands out and how it can become the dream reality!
Refined Interior Design – 3 Luxurious Bedrooms
The bedrooms represent the personal sanctuaries of any home, and our project is highlighted by the 3 luxurious bedrooms, furnished with care for details. Each room is designed to offer an intimate atmosphere, where silence and comfort are intertwined in a harmonious way. The walls finished with warm and bright colors, large windows that allow the generous penetration of natural light, these are just a few elements that define the bedrooms in our project.
Duplex house project 190m2. Kitchen and Living Room – Central Point of Conviviality
The heart of any home is the kitchen, and at Proiectari.md we paid special attention to the design of this area. The kitchen is designed to satisfy the most demanding tastes, with modern finishes, state-of-the-art appliances and smart storage spaces. The living room, harmoniously merged with the kitchen, becomes the ideal place for moments of conviviality with family or friends.
Ingenious Storage Spaces – Organization Without Compromises
We have thought of everything, including ingenious storage spaces that ensure an organization without compromise. Every centimeter of the house has been valued, and our intelligent solutions include well-compartmentalized dressing rooms, discreet storage under the stairs or in the walls, so that every object has its well-defined place.
Duplex house project 190m2. Home Cabinet – Efficient Work in the Comfort of Home Ownership
In the era of modern technology, working from home is becoming more and more common. Our project includes a dedicated cabinet, equipped with everything necessary to carry out professional activities in peace and comfort. Soundproof walls, ergonomic furniture and adequate lighting make this space an environment conducive to productivity.
Garage for a Car – Safety and Comfort for Your Car
The safety of your car is our priority. Through our project, we offer a spacious garage, equipped with automatic doors, ensuring protection against bad weather and potential risks. Easy access, maximum security!
Summer Terrace – The Perfect Treat at Your Step
For moments of relaxation under the open sky, we have included a generous summer terrace. The perfect space to enjoy a coffee in the morning or for summer evenings with friends. The design of the terrace integrates natural elements, creating a perfect place for escape and relaxation.
Duplex house project 190m2. Conclusion – Duplex House from Proiectari.md, the Ideal Option
In conclusion, our duplex house project is an ideal choice for those looking for a home with refined design, maximum functionality and perfect comfort. Our team of experts has combined experience, creativity and attention to detail to create a home that exceeds expectations.
If you want to turn your dream into a reality, contact us to discuss more details about this exceptional project!
Frequently asked questions about the Duplex House Project 101309 from Proiectari.md
1. What distinctive features does Duplex House Project 101309 have?
The Duplex House Project 101309 from Proiectari.md stands out for:
- Generous surface area:
- This project impresses with its 190m2 surface, offering generous space for all your needs.
- Practical and Elegant Design:
- With 3 bedrooms and 3 bathrooms, this duplex has a balanced design, enhanced with elegant details that add an extra touch of sophistication.
- Functional Spaces:
- With intelligently integrated storage spaces, a cabinet and a welcoming living room, the project is designed to perfectly suit your lifestyle.
2. What are the advantages of a dedicated cabinet in Project 101309?
A dedicated cabinet in the Duplex House Project 101309 brings multiple benefits:
- Comfortable Workplace:
- The cabinet offers a quiet and dedicated space for your professional or study activities, creating a comfortable work environment.
- Efficient Organization:
- With a well-designed cabinet, you have the opportunity to efficiently organize documents and equipment, contributing to maintaining an orderly work environment.
- Functional Versatility:
- Whether you use it as an office or as a space for creativity, the cabinet adds versatility to the project, adapting to your varied needs.
3. How is the garage for a car integrated into Project 101309?
The integration of a garage for a car in this project brings significant benefits:
- Car Protection:
- The garage offers essential protection against external factors, ensuring the safety and integrity of your car.
- Convenient Access:
- Having the garage attached to the house, you have easy and quick access to your car, regardless of the weather conditions.
- Additional Storage Space:
- The garage is not only the place where you park your car; it can also be used to store tools or other objects, contributing to the organization of the space.
4. What elements make the summer terrace of Project 101309 special?
The summer terrace is a distinctive aspect of the project, bringing:
- Oasis of Relaxation:
- The summer terrace creates a pleasant space for relaxation, whether you want to enjoy a coffee in the morning or spend the evenings in a quiet setting.
- Connecting with Nature:
- With a design that incorporates natural elements, the terrace facilitates a harmonious connection with the environment.
- Additional Social Space:
- The terrace becomes a perfect place for social gatherings or outdoor dining, offering an additional space to enjoy the company of friends and family.
5. How can I benefit from the services of Proiectari.md for the customization of Project 101309?
Proiectari.md offers personalized services to turn your dream into a reality:
- Professional Consulting:
- The team of specialists from Proiectari.md is at your disposal with professional consultancy to guide you in the project customization process.
- Adaptation to Preferences:
- You can customize the project according to your preferences, whether it is changes to the interior spaces or the exterior design.
- Optimizing Functionality:
- With the help of their expertise, Proiectari.md can optimize the functionality of interior spaces so that they perfectly meet your individual needs.
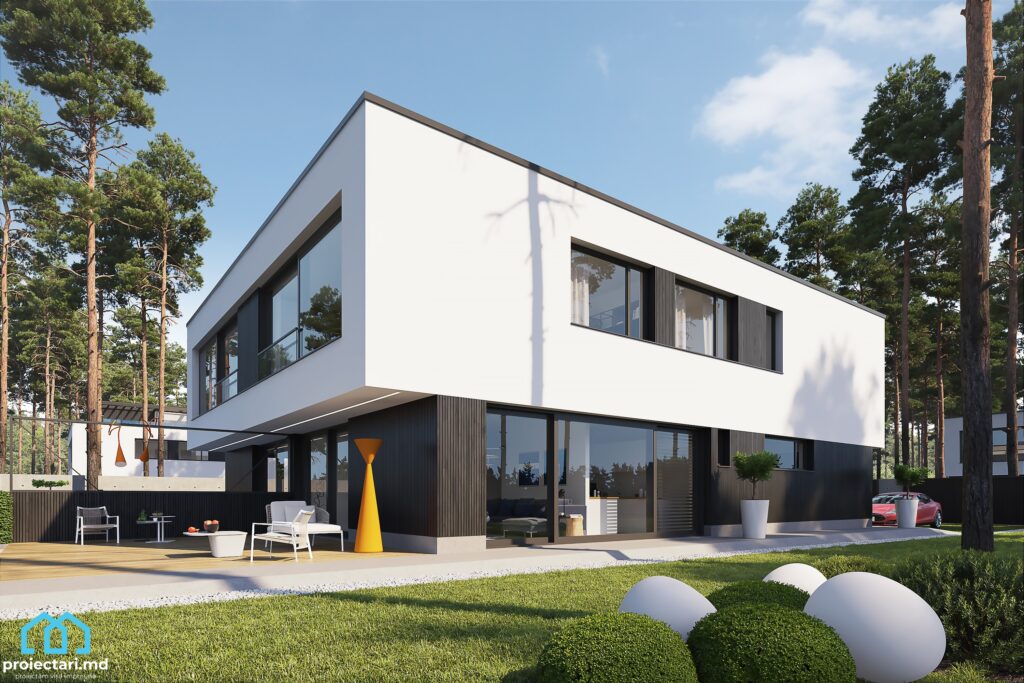
Characteristics
- 3 bedrooms
- 3 sanitary groups
- Access for people with disabilities
- Anteroom with Cupboard
- Autonomous heating
- Cabinet
- Double baths
- Emergency exit
- Flat roof
- Garage for one car
- Garage Storage
- Lawn
- Outdoor Parking
- Parking
- Storage Room
- Swimming Pool
