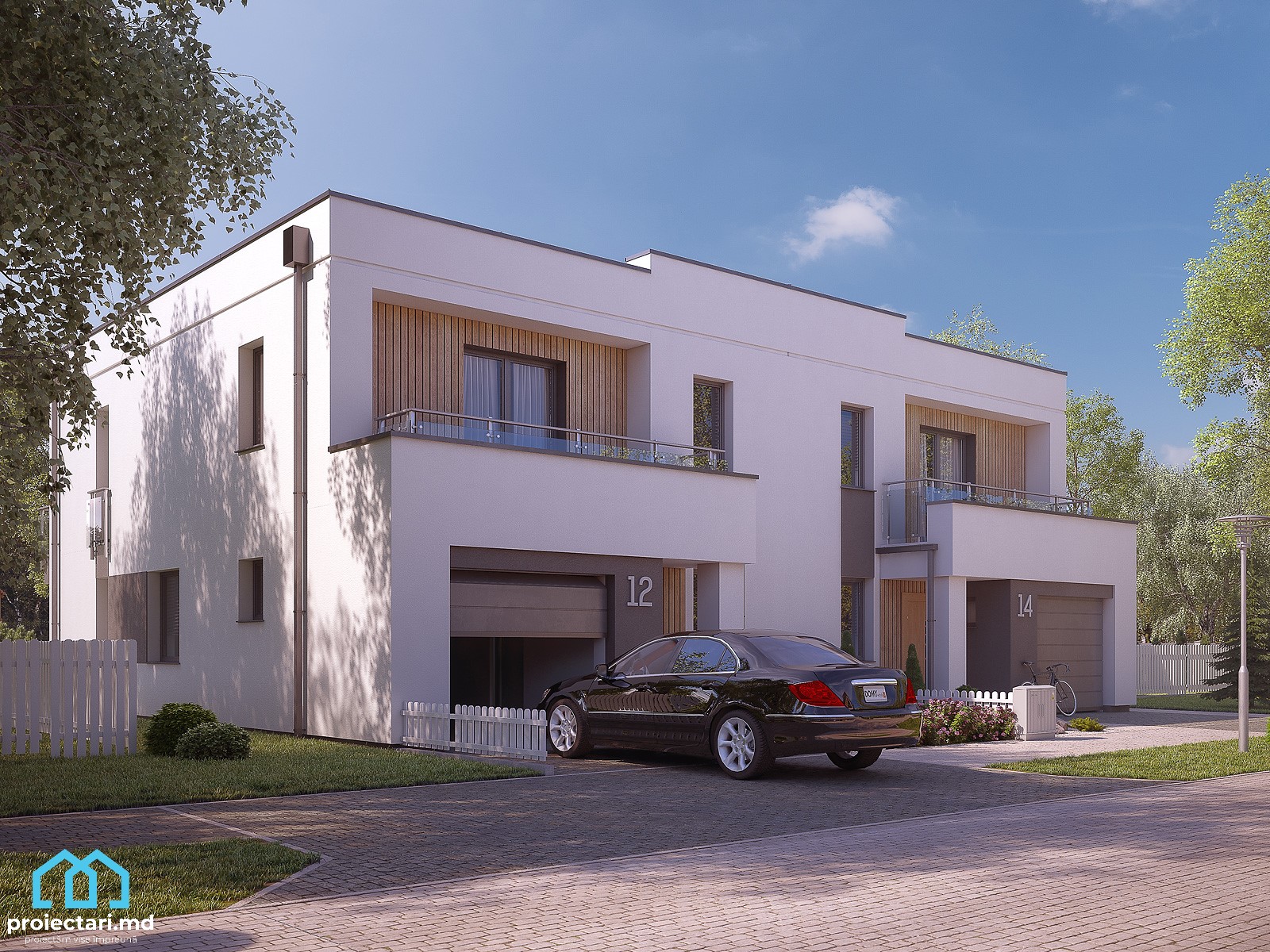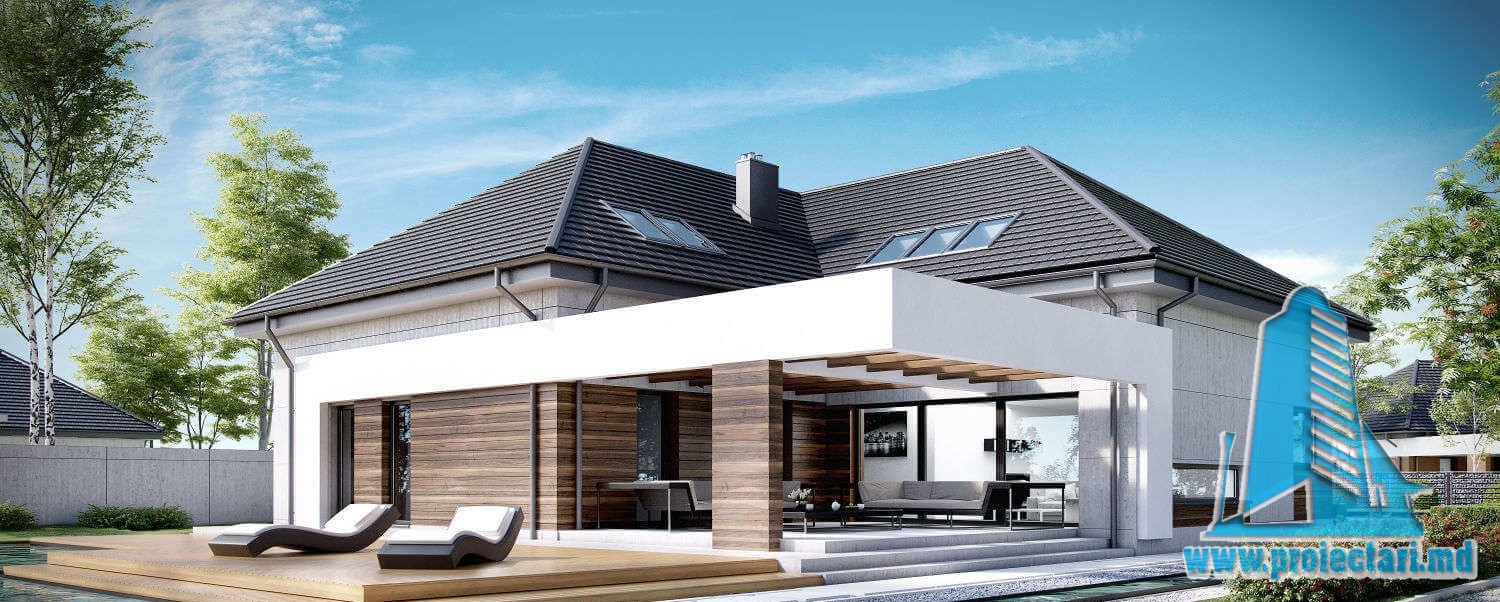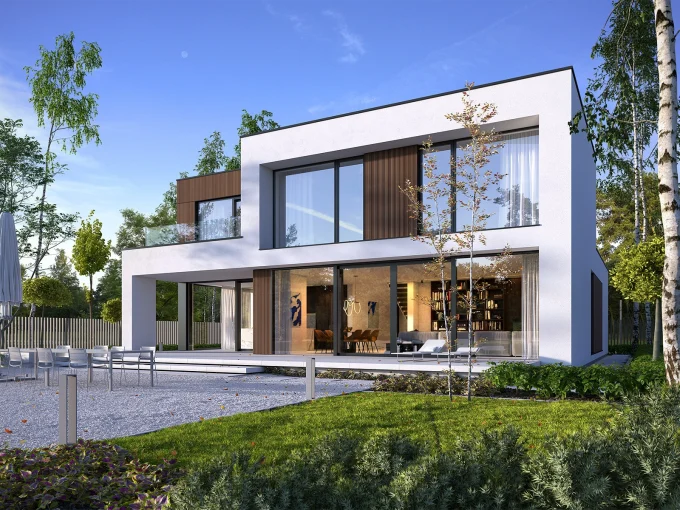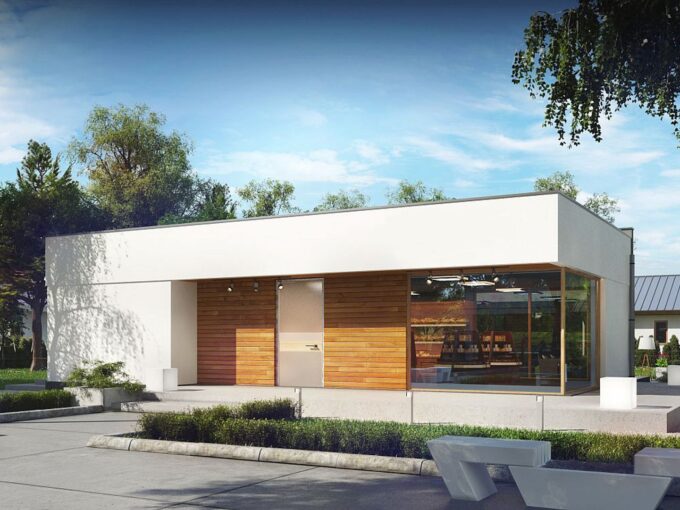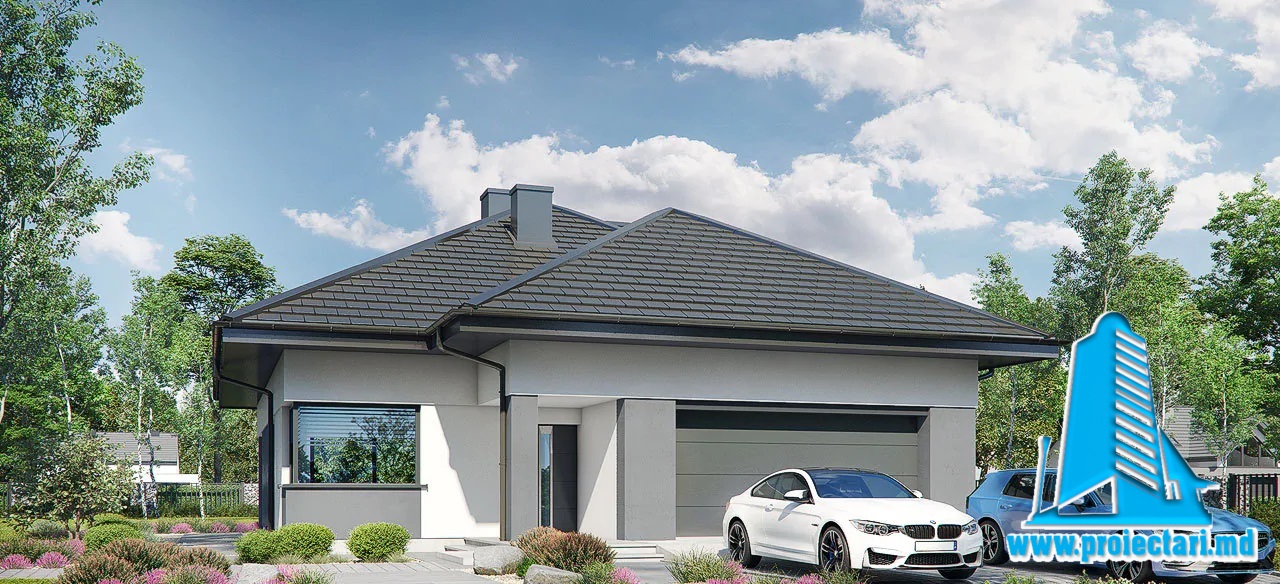General details
Technical data
The net area of the house without loggias, terraces and the cellar |
193,77 m² |
Garage area |
16,44 m² |
Boiler area |
3,61 m² |
Construction footprint |
70,78 m² |
The angle of inclination |
3% |
The total built area |
193,77 m² |
Total area |
119,97 m² |
Volume |
652,45 m³ |
The height of the house |
7,37 m |
Roof surface |
80,86 m² |
Size
Size
Minimum plot sizes |
24,07 x 22,59 m |
* In the event that the neighbor of the lot offers a notarized receipt regarding the location at a distance of less than 3m from the red lines of the land, then the values of the minimum dimensions of the land can be restricted
Duplex house project 120m2 – 101448, 2 levels, flat roof, 3 bedrooms, 3 bathrooms, 1 garage, terrace
The 120m2 duplex house project with number 101448 is a complete architectural plan for a spacious and modern house. This house has two levels, a flat roof and has 3 bedrooms , 3 bathrooms , a garage and a terrace . It is a particularly versatile duplex house project with many customization options. Every aspect of the project has been carefully thought out, so as to offer comfort and functionality. For more details, we invite you to read on.
The main conclusions
- The 120m2 duplex house project offers a spacious and modern home
- This project has 3 bedrooms , 3 bathrooms , 1 garage and terrace
- The duplex house is an efficient and versatile solution for cost optimization
- Choosing a modern duplex house project brings design and functionality advantages
- The 120m2 duplex house project can be customized for the needs and preferences of each family
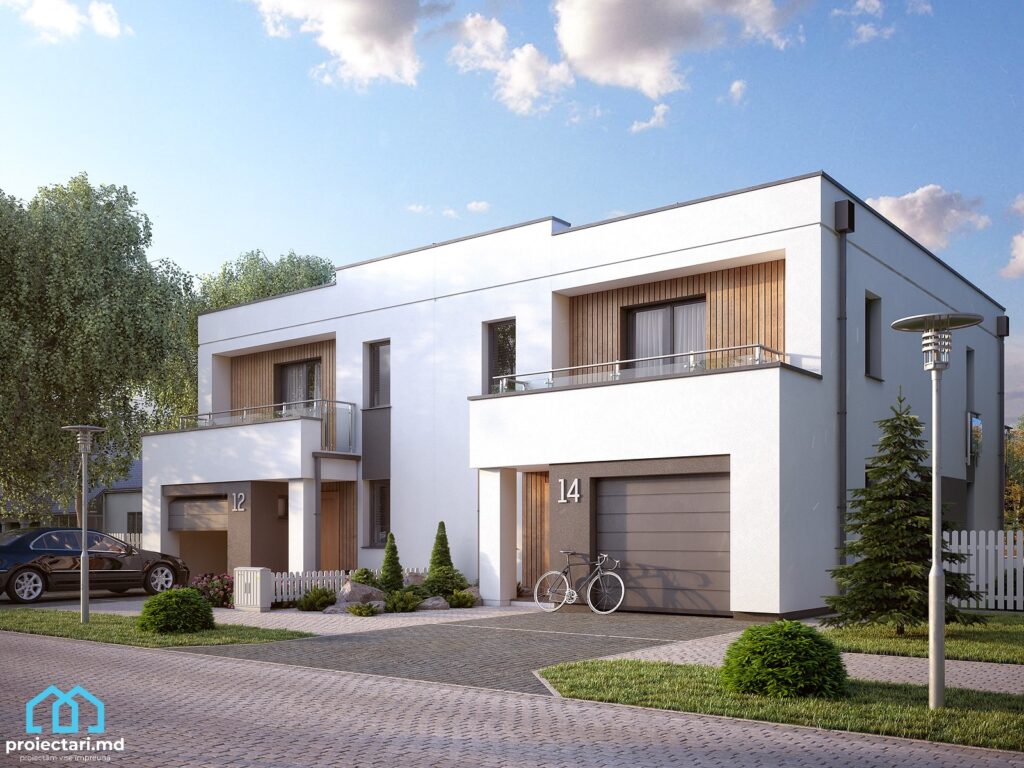
What does a 120m2 duplex house project mean
A 120m2 duplex house project means an architectural plan for a house with two houses united in a single building body. The 120m2 duplex house is an excellent solution for those who want to have enough space for their family, but also to have an additional home for a close relative, a friend or an investor. This form of living offers more flexibility and efficiency, optimizing costs and compartmentalizing the space. In addition, the 120m2 duplex house is adaptable to the needs and preferences of each family, offering freedom and diversity in design.
The benefits of choosing a 120m2 duplex house project include:
- Sufficient area: A duplex house offers enough space for the family, with the possibility of having a second home in the same building.
- Flexibility: Living in a duplex house offers flexibility and adaptability, being able to be customized for the needs of each family. Each house can have a different design and compartmentalization .
- Reduced costs: Sharing costs with another family or renting a unit can reduce initial investments and maintenance expenses.
- Spatial optimization: A 120m2 duplex house project allows space optimization by efficiently dividing the house, using every square meter wisely.
- Investment opportunity: Ownership of a duplex house can offer investment opportunities by renting a house or selling it later.
In conclusion, a 120m2 duplex house project is a smart choice for those who want enough space for their family, but also flexibility and efficiency from a financial point of view. With the possibility of customization and the benefits brought by the compartmentalization of space, a duplex house can offer comfort, functionality and a profitable long-term investment.
| Benefits of a 120m2 duplex house project |
|---|
| Sufficient area for the family and a second home |
| Flexibility and adaptability to family needs |
| Reduced costs by sharing expenses |
| Spatial optimization through efficient partitioning |
| The possibility of investment by renting or selling |
Duplex house project 120m2 – an efficient solution to optimize costs
Choosing a 120m2 duplex house project is an efficient solution for cost optimization. By sharing the costs with another family or by renting a unit, initial investments and maintenance expenses can be significantly reduced.
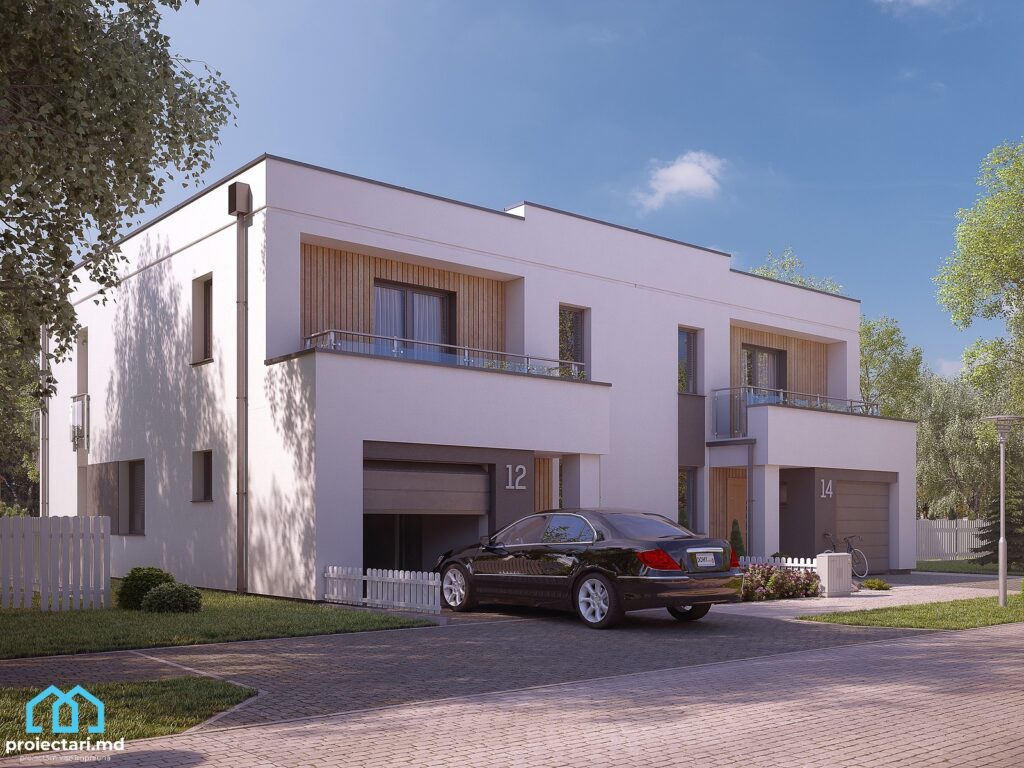
In addition, the duplex house can benefit from a high energy efficiency , thanks to the proper compartmentalization and insulation. The use of sustainable and eco-friendly construction materials can reduce resource consumption and operating costs. Thus, a 120m2 duplex house project offers an intelligent solution for optimizing costs and creating a comfortable and environmentally friendly home.
| Advantages of choosing a 120m2 duplex house project to optimize costs |
|---|
| Sharing costs with another family or renting a unit |
| Reduction of initial investments and maintenance expenses |
| High energy efficiency due to adequate compartmentalization and insulation |
| The use of durable and eco-friendly construction materials |
The advantages of choosing a modern duplex house project
Choosing a modern duplex house project brings many advantages. The open-space interior design creates a large and bright space, perfect for family interaction and socialization.
The 120m2 duplex house project includes integrative covered terraces , which expand the useful surface of the house and add an outdoor relaxation space. These terraces can be arranged with plants, comfortable furniture and decorations to provide a relaxing and welcoming atmosphere.
Another important advantage of a modern duplex house is increased privacy. With the help of intelligent delimitations, the space can be compartmentalized so that each family benefits from the necessary privacy. This can be achieved through the use of walls, sliding doors or intelligent architectural design.
Choosing a modern duplex house project brings more comfort and functionality to the home, and every family can benefit from the modern features and the multiple advantages that this form of living offers.
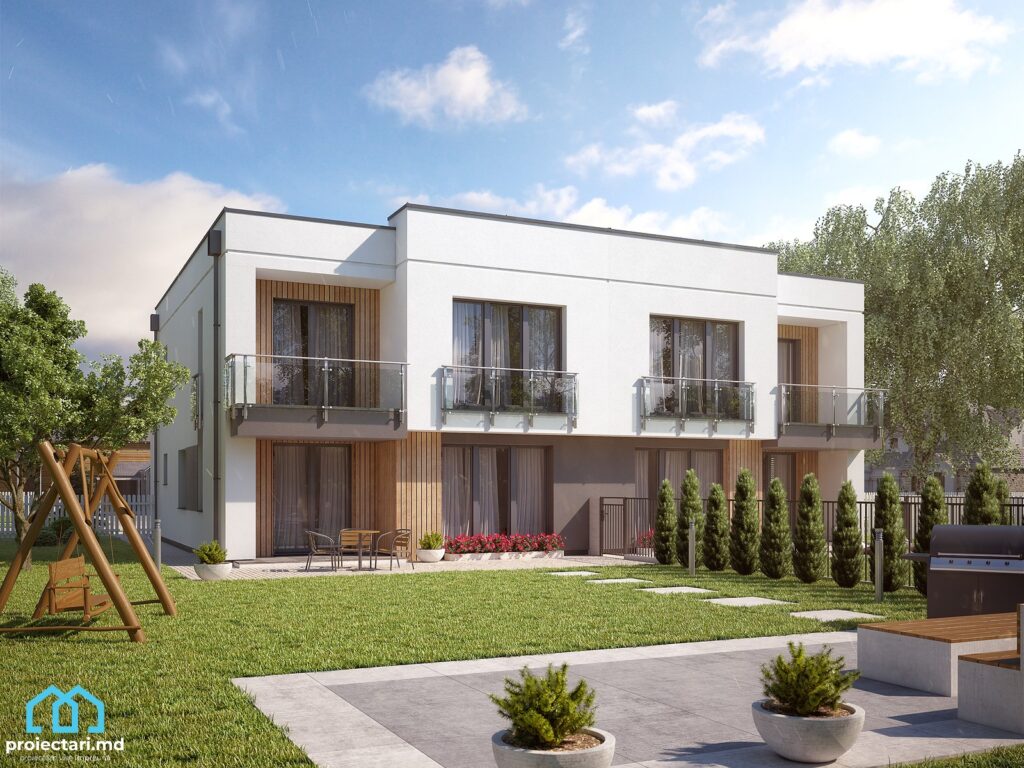
Technical specifications for 120m2 duplex house project
The 120m2 duplex house project from Proiectari.md comes with detailed technical specifications , essential for a clear understanding of the house. These specifications include information about the dimensions of the house, the compartmentalization of the space and the construction materials used.
The dimensions of the house are adapted to offer a generous and functional space that meets the needs of the family. The compartmentalization of the space is strategically thought out, in order to maximize its use and create a comfortable and practical environment.
The technical specifications include details about the construction materials used, which are carefully selected to ensure the durability, strength and quality of the house. Thermal insulation is an important aspect, ensuring energy efficiency and thermal comfort of the home.
The windows and doors are chosen with care, to offer both pleasant aesthetics, as well as safety and sound insulation. The heating and lighting system is designed to ensure a comfortable and energy efficient environment.
Also, the technical specifications include information about the electrical and sanitary installations, which are designed and sized to satisfy the functionality and comfort requirements of a modern family.
| Technical specifications | Details |
|---|---|
| size | 120m2 |
| Partitioning | Details available in the project |
| Construction materials | Details available in the project |
| Thermal insulation | Details available in the project |
| Windows and doors | Details available in the project |
| Heating and lighting system | Details available in the project |
| Electrical and sanitary installations | Details available in the project |
To find out more information about the technical specifications of the 120m2 duplex house project, we invite you to contact the team at Proiectari.md or access the complete project.
Architectural project and its functional features
The architectural project of a duplex house is made with attention to detail, to ensure optimal functionality. An important aspect is the efficient partitioning of the space, which allows the intelligent use of each room, without losing unnecessary surfaces. Also, the 120m2 duplex house project includes a series of functionalities suitable for a modern lifestyle, such as an open kitchen, multiple bathrooms, dressing rooms and storage space. These functional features make the duplex house project suitable for the needs and preferences of a modern family.
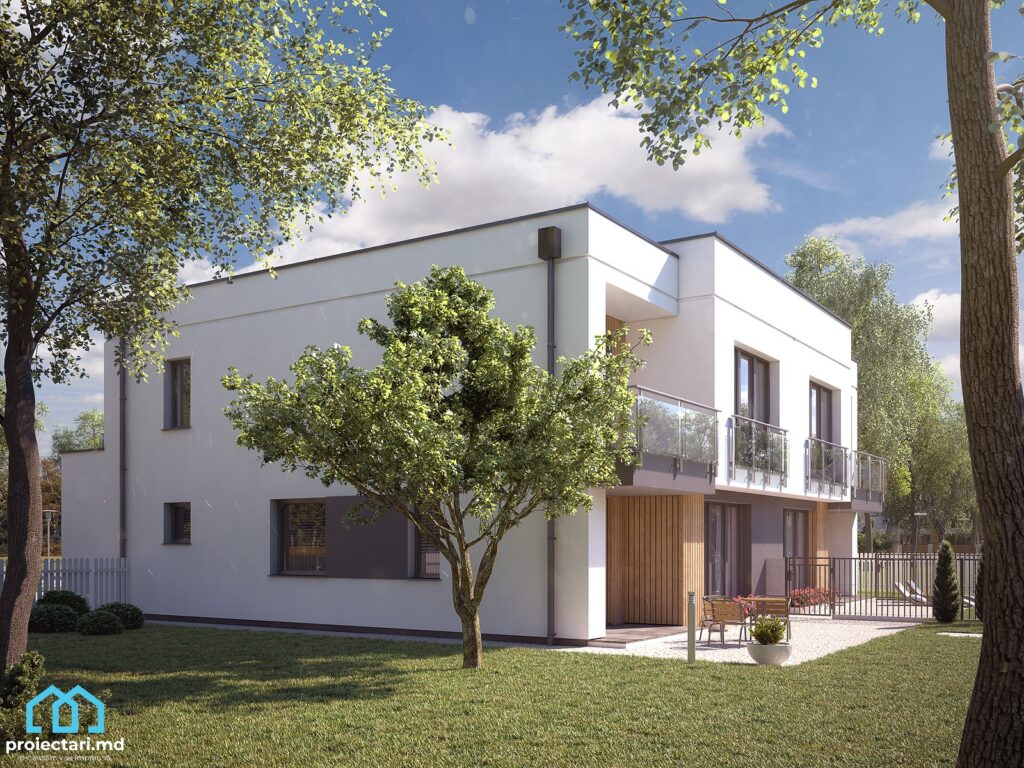
Distinctive elements of the modern duplex house
The modern duplex house is distinguished by some distinctive elements that make it stand out. One of these elements is the flat roof, which gives a contemporary and attractive look to the house. The flat roof can also be used as a terrace, providing additional space for relaxation and socializing. Such a covered terrace integrated into the design of the 120m2 duplex house is a perfect place to spend time outdoors with family and friends, enjoying a beautiful view and the comfort of home.
Another distinctive element of the modern duplex house is the included garage. Each unit of the house has its own garage , offering residents numerous benefits. The garage provides protection for the car against weather and theft, ensuring the safety of your property. Regardless of the weather or season, you will always have safe and secure space for your car. The garage can also be used for additional storage or to create a workshop. The benefits of the integrated garage are multiple and significantly improve the living experience in a modern duplex house.
| Distinctive elements of the modern duplex house |
|---|
| Flat roof |
| Contemporary look |
| Garage included |
| Garage benefits |
Similar projects of duplex houses available for consultation
If you are interested in the 120m2 duplex house project, you can consult other similar projects. There are a number of duplex house projects available for consultation, which can give you inspiration and ideas for your own home. These projects can be accessed online or through an architecture office. It is recommended to consult several projects and take into account your needs and preferences in order to choose the most suitable option.
| Project | Description | Photografii |
|---|---|---|
| Project 1 | Modern duplex houses with minimalist design and quality finishes. | BROWSE |
| Project 2 | Duplex houses with spacious terraces and beautifully landscaped gardens. | BROWSE |
| Project 3 | Elegant duplex houses, with multiple bedrooms and bathrooms. | BROWSE |
How can you customize the 120m2 duplex house project
The 120m2 duplex house project can be customized to suit the tastes and needs of each family. There are a number of interior and exterior design options available to create a unique and personalized space. You can choose the materials, finishes and colors that match your style and preferences. Also, adaptations can be made to the specific needs of the family, such as adding an additional room, changing the interior compartmentalization or even adding some customized architectural elements. The customization of the 120m2 duplex house project ensures the creation of a unique and functional home that reflects the personality and lifestyle of your family.
Interior and exterior design options
The interior and exterior design options for the 120m2 duplex house project are countless. You can choose models and finishes for walls, floors, furniture and accessories that match your tastes and style. From a minimalist and modern design to a classic and elegant one, you have the freedom to express your creativity and personality through the interior and exterior design of your home. You can choose bold colors or neutral shades, natural or modern materials, textures and interesting models. Regardless of the preferred style, the interior and exterior design will contribute to creating a pleasant and comfortable atmosphere for the whole family.
Adaptations to the specific needs of each family
Another important aspect of the customization of the 120m2 duplex house project is the adaptation to the specific needs of each family. Each family has its own priorities and preferences, and the house must fit them. Thus, changes can be made to the partitioning of the space to create additional rooms or to expand the existing ones. Custom architectural elements can also be added, such as radiant flooring, panoramic windows or ambient lighting. Adaptations can also be made at the level of finishes and equipment, to suit the specific needs of your family. These customizations are essential to create a duplex house that fully satisfies the needs and preferences of you and your family.
Investment and profitability for the spacious duplex house
Investing in a spacious duplex house such as the 120m2 duplex house project can be profitable in the long term. By renting a house or selling it later, you can get a return on the investment. A careful cost-benefit analysis can show the financial benefits that a duplex house can bring, compared to a single-family house.
Also, the additional space offered by the duplex house can be capitalized in different ways, such as renting a unit or using it for commercial activities. Thus, investing in a spacious duplex house can bring both added value and additional income possibilities.
Stages of a 120m2 duplex house project
The realization of a 120m2 duplex house project involves several important stages. In order to ensure a quality construction and in accordance with the rules and regulations in force, it is necessary to comply with the following steps:
- Construction planning: The first stage is the detailed planning of the construction of the duplex house. Here the dimensions of the building, the compartmentalization of the spaces, the technical specifications and the interior and exterior design are determined.
- Obtaining the necessary authorizations and approvals: Before starting construction, it is essential to obtain all the necessary authorizations and approvals from the competent authorities. These may include the building permit, the notices and agreements for utilities, the fire department’s notice and other specific approvals.
- Construction of the foundation and the structure: After obtaining the authorizations , the actual construction can begin. This starts with digging and concreting the foundation, then the structure of the duplex house is built using appropriate materials and technologies.
- Installation of the heating, electricity and sanitary systems: Next comes the installation of the heating, electricity and sanitary systems. They must be made according to safety and efficiency standards, ensuring the comfort and functionality of the duplex house.
- Interior and exterior finishing: After completing the installations, the interior and exterior finishing of the duplex house follows. This includes smoothing, plastering, tiling, painting, flooring and exterior finishes.
- Completion of the interior and exterior decoration works: In the final stage, the interior and exterior decoration of the duplex house is carried out. This can include the installation of windows, doors, furniture, sanitary appliances, lighting, garden and other landscaping elements.
These stages must be followed carefully and coordinated correctly to guarantee the success of the 120m2 duplex house project. Each step is important to ensure the creation of a modern, functional home that complies with quality standards.
| Stage | Description |
|---|---|
| 1. Construction planning | Establishing the dimensions, compartmentalization, technical specifications and design of the duplex house. |
| 2. Get it |
Duplex house project 120m2. Conclusion
The 120m2 duplex house project is an excellent option for those looking for a spacious, modern and financially efficient home. Choosing a duplex house brings many advantages, such as the efficient partitioning of space, the possibility of personalization, distinctive elements and investment possibilities. With the help of a 120m2 duplex house project, you can have a home that perfectly fits your family’s lifestyle and that offers you comfort and functionality. With careful planning and quality execution, the duplex house can become a profitable investment and a house in which you can enjoy everyday life.
Order now a 120m2 duplex house project from Proiectari.md
If you are interested in a 120m2 duplex house project or want to customize an existing project, you can now order the design services from Proiectari.md . Our team of architects will be at your disposal with consultancy and solutions adapted to your needs.
Benefit from a unique duplex house project, which will fully suit your requirements and offer you a dream home. Every detail will be carefully considered so that the final result will meet your expectations. We are here to help you create your own customized duplex home .
For more information and to start working with Proiectari.md, contact us through our official website or by phone. We are eager to help you realize your dream of having a modern and comfortable duplex house .
Duplex house project 120m2.FAQ
What is a 120m2 duplex house project?
A 120m2 duplex house project is a complete architectural plan for a house with two houses united in a single building, with a total area of 120m2.
What are the advantages of choosing a 120m2 duplex house project?
By choosing a 120m2 duplex house project, you can benefit from the efficient partitioning of the space, the possibility to customize the interior and exterior design, distinctive elements of the modern house and additional investment opportunities.
What technical specifications does a 120m2 duplex house project contain?
A 120m2 duplex house project includes details about the dimensions of the house, the compartmentalization of the space, the construction materials used, as well as information about insulation, windows, doors, heating systems, electrical and sanitary installations.
What are the distinctive elements of a modern duplex house?
A 120m2 duplex house project can present distinctive elements such as a flat roof , integrative covered terraces and the inclusion of a garage, which offer important benefits for residents.
How can I customize the 120m2 duplex house project?
You can customize the 120m2 duplex house project by choosing the right materials, finishes and colors, adapting the interior compartmentalization, as well as by adding some customized architectural elements.
What are the stages of building a 120m2 duplex house project?
The stages of building a 120m2 duplex house project include construction planning, obtaining permits , building the foundation and structure, installing systems and interior and exterior finishing.
Where can I order a 120m2 duplex house project?
You can order a 120m2 duplex house project from Proiectari.md, where you will benefit from consulting and personalized solutions, to obtain a unique home that meets your needs.
There’s no content to show here yet.
Characteristics
- 3 bedrooms
- 3 sanitary groups
- Access for people with disabilities
- Anteroom with Cupboard
- Autonomous heating
- Cabinet
- Double baths
- Emergency exit
- Flat roof
- Garage for one car
- Garage Storage
- Lawn
- Outdoor Parking
- Parking
- Storage Room
- Swimming Pool
