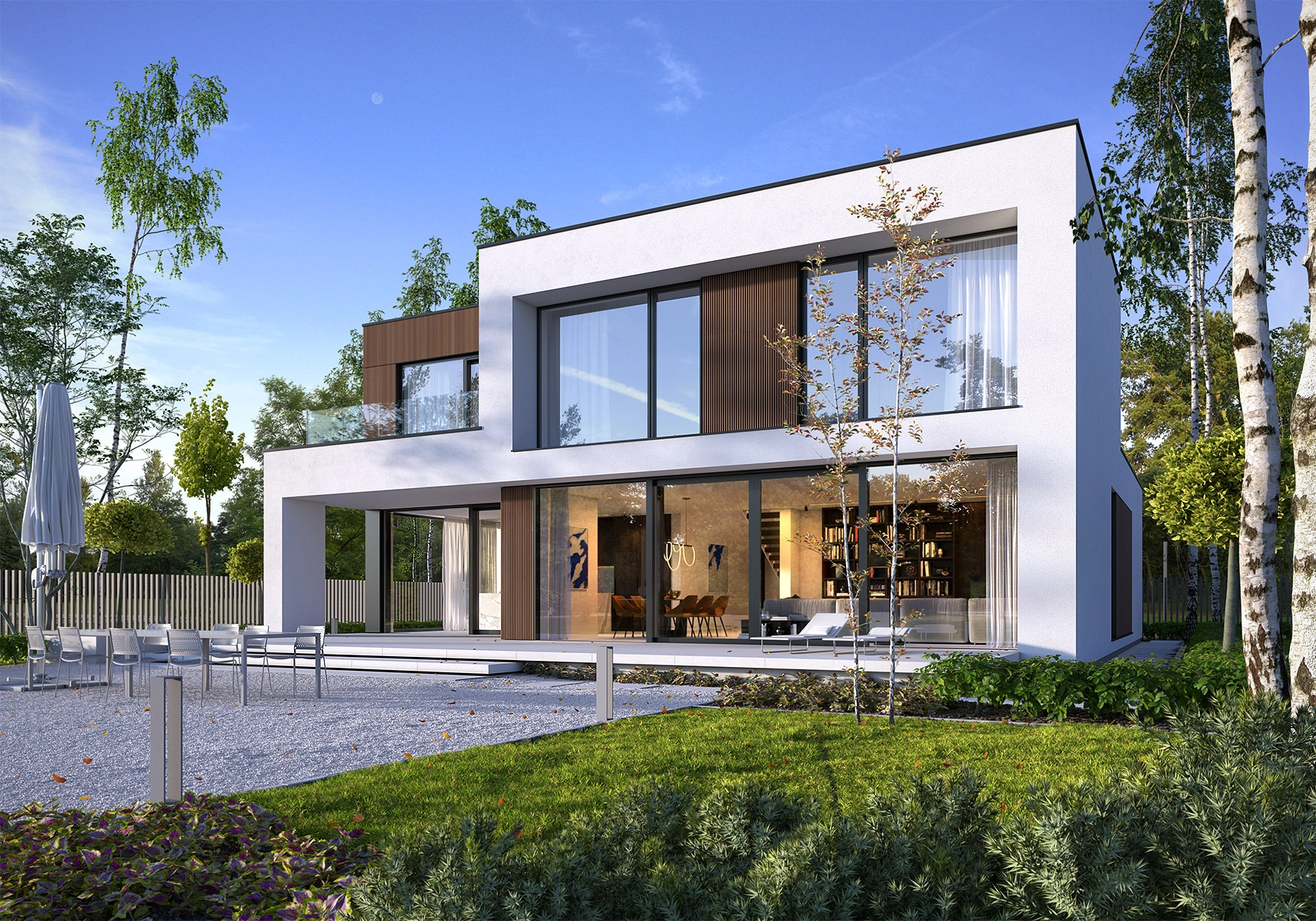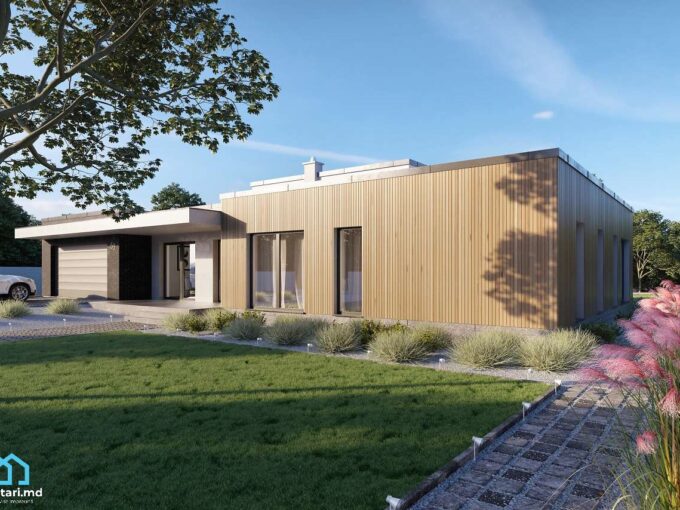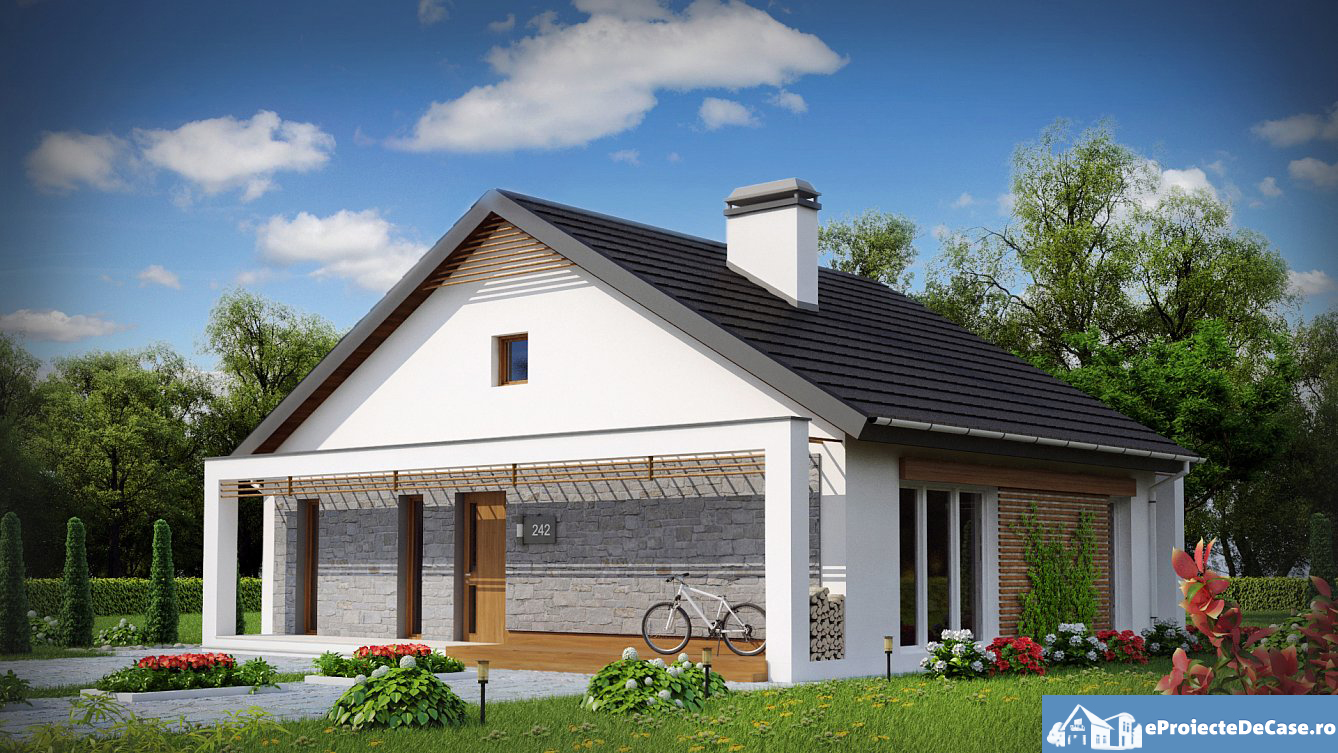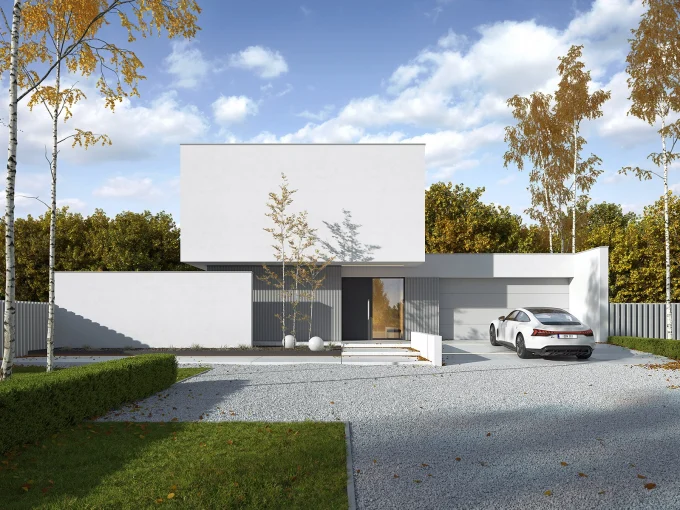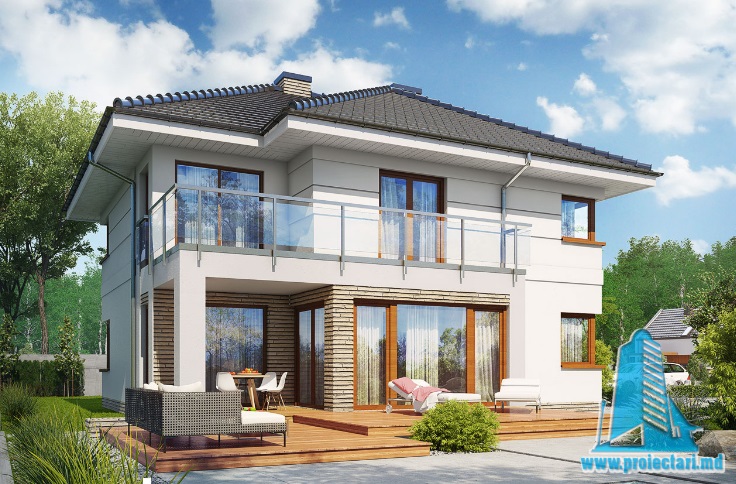General details
Technical data
The net area of the house without loggias, terraces and the cellar |
242m2 |
Garage area |
38,60 m² |
Boiler area |
9,70 m² |
Construction footprint |
162,20 m² |
The angle of inclination |
1° |
The total built area |
242m2 |
Total area |
202,70 m² |
Volume |
1 217,60 m³ |
The height of the house |
7,35 m |
Roof surface |
189 m² |
Size
Size
Minimum plot sizes |
23,09 x 24,69 m |
* In the event that the neighbor of the lot offers a notarized receipt regarding the location at a distance of less than 3m from the red lines of the land, then the values of the minimum dimensions of the land can be restricted
Discover your dream of a two-level house project with 200 m2 of elegance and comfort! – 101353 from Proiectari.md
Welcome, dear readers, to a world of dreams come true. Have you ever dreamed of a beautiful, spacious house adapted to your needs? A house that offers comfort, safety and functionality in every corner? This 200m2 two-level house project that we will explore today can make your dream come true.
Description of the house project
The two-level house with the interior area of 200 m2 is truly impressive. This generous surface area gives you enough space to enjoy every moment you spend inside. With such a home, you will have all the space you need to host parties, relax with your family and create precious memories.
To ensure convenience and safety for all family vehicles, this two-level 200m2 house project includes outdoor parking and a generous two-car garage. Thus, you will always have secured parking and you will be able to access the cars in a quick and easy way, regardless of the weather conditions.
Dreaming of a perfectly organized and functional place, the entrance hall with chest of drawers is an essential feature of this house. Here, you can store your clothes and shoes in a neat and organized way, always having everything at hand. Regardless of the number or volume of clothes, you will always find a special place for each item of clothing.
The moment of eating and spending time in the kitchen can bring a special joy to the family. The kitchen with dining room in this 200m2 two-level house project gives you enough space to prepare and enjoy your favorite meals with your loved ones. Whether you are cooking for guests or simply for your family, this kitchen will give you the satisfaction of expressing your culinary creativity.
Restful sleep and privacy are essential to our well-being. This house project includes 3 separate bedrooms, each giving a feeling of peace and relaxation. Each member of the family will have their own personal space in which to retreat and rest, thus creating an atmosphere of privacy and comfort.
Comfort and functionality continue in the design of this house through the existence of 3 bathrooms inside the home. No matter the size of the family or the invited guests, these 3 bathrooms will ensure a comfortable and pleasant experience. The time spent in the bathroom, whether it is a relaxing bath or a quick preparation for a new day, will become a moment of personal indulgence in this home.
This 200m2 two-level house project does not forget the practicality and efficiency needed in everyday life. A specially designed laundry room offers you a place dedicated to washing and drying clothes. Thus, you will be able to complete all specific household tasks without wasting time and without cluttering your personal space.
In the spirit of efficiency and adaptability, this house project includes a study on the ground floor. It can serve as a home office or as a space dedicated to work and personal projects. Regardless of your professional or creative needs, this office can provide you with the privacy and focus to accomplish your goals.
Along with all these impressive features, storage spaces, loggias and a summer terrace complete your experience of this home. Have special places to store valuables, seasonal accessories or other personal belongings. Loggias are additional spaces to spend time outdoors and enjoy the beauty of nature surrounded by comfort and convenience.
The importance of a well-thought-out and optimized two-level 200m2 house project
Planning and optimizing a home project is crucial to fully enjoying its benefits. A well-thought-out project can provide you with the perfect home that meets all your needs and desires. Here are some essential aspects you should pay attention to:
The efficiency of interior space and practical solutions are key components of a well-optimized house project. Optimizing space in a smart way can make a significant difference in the functionality and convenience of your home. A smartly planned house project can maximize every available square meter and provide ingenious solutions for storage, light flow and traffic optimization inside the house.
Efficient use of resources is another crucial aspect in a well-thought-out 200m2 Two-Story House Project. A design that takes into account environmental impact and uses resources wisely can create a sustainable and economical home in the long term. Aspects such as thermal insulation, energy efficiency and the use of sustainable materials can help reduce maintenance costs and protect the environment.
Planning for traffic and flow in the home is another major concern in designing a home. A smart design takes into account how the family will move around the house and offers solutions to create an ergonomic and pleasant flow. Think about the location of the bedrooms in relation to the bathrooms, the relationship between the kitchen and the living room and the circuit around the house to ensure that you can carry out your daily activities in a fluid and unrestricted way.
Appealing home aesthetics and design can transform a simple house into an authentic and comfortable home. A two-level house project 200m2 with attention to details and a pleasant design can create a warm and welcoming atmosphere inside your home. Think about the color schemes, materials used and design elements that best represent your style and personality.
The advantages of collaborating with Proiectari.md
To help you turn your dream into reality, we recommend you to collaborate with the experts at Proiectari.md. With extensive experience designing custom homes, our team of professionals can guide you through every step of the process. Here are some advantages that you will get by collaborating with Proiectari.md:
Experience and competence – The Proiectari.md team is made up of qualified professionals with extensive experience in designing houses. Each project is handled with care and expertise, ensuring that your needs and expectations are met to the best of our ability.
Adaptability and flexibility – One of the advantages of collaborating with Proiectari.md is the ability to customize this 200m2 two-level house project according to your preferences. The team will listen carefully and consider all your details and requirements to create the perfect home for your family.
Use of advanced technology – Proiectari.md has access to the most advanced design tools and technologies. This allows design teams to create detailed and realistic plans, giving you a visual insight into your home before construction begins.
Support and consultation throughout the process – The Proiectari.md team will provide you with support and consultation from the beginning to the completion of your house project. Whatever your questions or concerns, the professionals will be there to answer and guide you in making the right decisions.
House project with two levels 200m2. Conclusion
The two-level house project with an interior area of 200 m2 is a unique opportunity to turn your dream into reality. This generous and optimized home offers you space, convenience and functionality in every corner. With features such as outside parking, two car garage, entrance hall with chest of drawers, kitchen with dining room, bedrooms, bathrooms, laundry, ground floor study and storage, loggias and summer terrace, you will find everything you need to enjoy the full of your house.
Collaboration with Proiectari.md can help you turn your dream into reality. The team of experts will guide you through every step of the process, ensuring that the final project reflects your needs and preferences. Convenience, safety, efficiency and aesthetics come together in this perfect house, creating a home where you will live precious moments with your family.
Frequently asked questions about House Project 101353 from Proiectari.md
What distinctive features does this 200m2 two-level house project have?
House project 101353 from Proiectari.md stands out for its generous interior surface of 200 m2, offering enough space for a comfortable home. Distinctive features include a two-car garage, exterior parking, and a summer terrace, extending the living experience to the outdoors.
- The interior surface of 200 m2
- Garage for two cars
- Summer terrace for relaxation
How is the entrance area of the house arranged?
The entrance hall is elegant and practical, including a generous chest of drawers for storing clothes and accessories. This area serves not only as an entry point, but also as a functional space, contributing to the efficient organization of personal items.
- Spacious and elegant entrance hall
- Chest of drawers for storage
- Practical entry point
House project with two levels 200m2. What are the kitchen and living room facilities?
The project’s kitchen and living room are designed to meet the needs of a modern family. With modern equipment and ample storage space, these are ideal places for cooking and socializing.
- Modern equipment in the kitchen
- Ample storage spaces
- Functional design for the living room
How many bedrooms and bathrooms are available in this home?
The project offers three comfortable bedrooms, each with its own distinct character. The three bathrooms ensure comfort and convenience in daily use, avoiding congestion during peak hours.
- Three spacious bedrooms
- Three bathrooms for maximum comfort
- Distinct characters in every bedroom
Are there functional spaces on the ground floor?
Yes, on the ground floor, this 200m2 two-level house project includes a well-equipped laundry room, ideal for managing daily tasks. A cabinet also offers a dedicated space for office activities or study, bringing more functionality to the ground floor.
- Well-equipped laundry room
- Functional cabinet on the ground floor
- Diversity of spaces in the two-level house
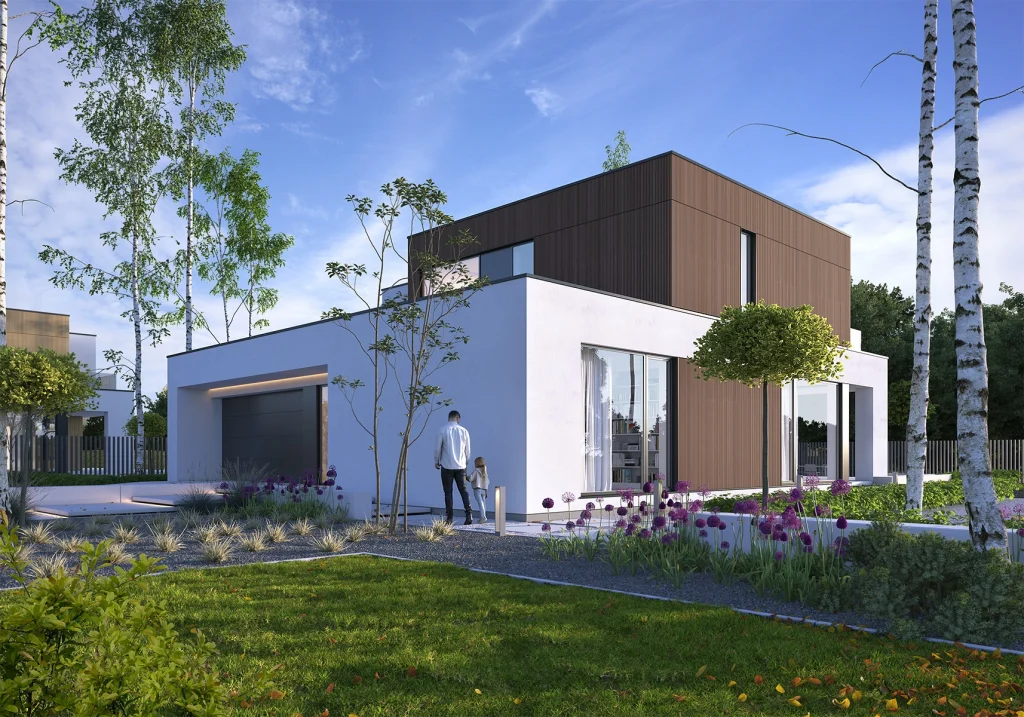
Characteristics
- 3 bedrooms
- 3 sanitary groups
- Access for people with disabilities
- Anteroom with Cupboard
- Autonomous heating
- Cabinet
- Double baths
- Emergency exit
- Flat roof
- Garage for two cars
- Garage Storage
- Lawn
- Outdoor Parking
- Parking
- Storage Room
- Swimming Pool
