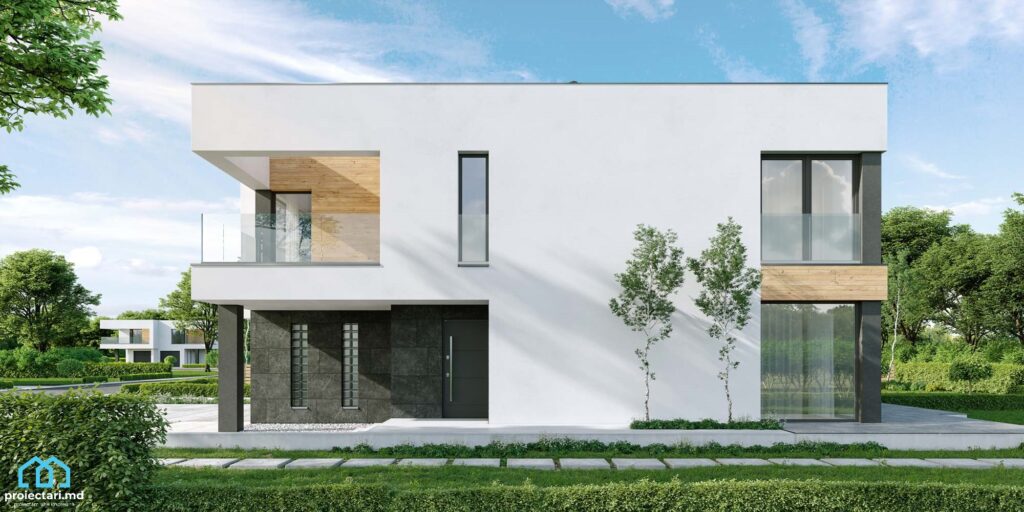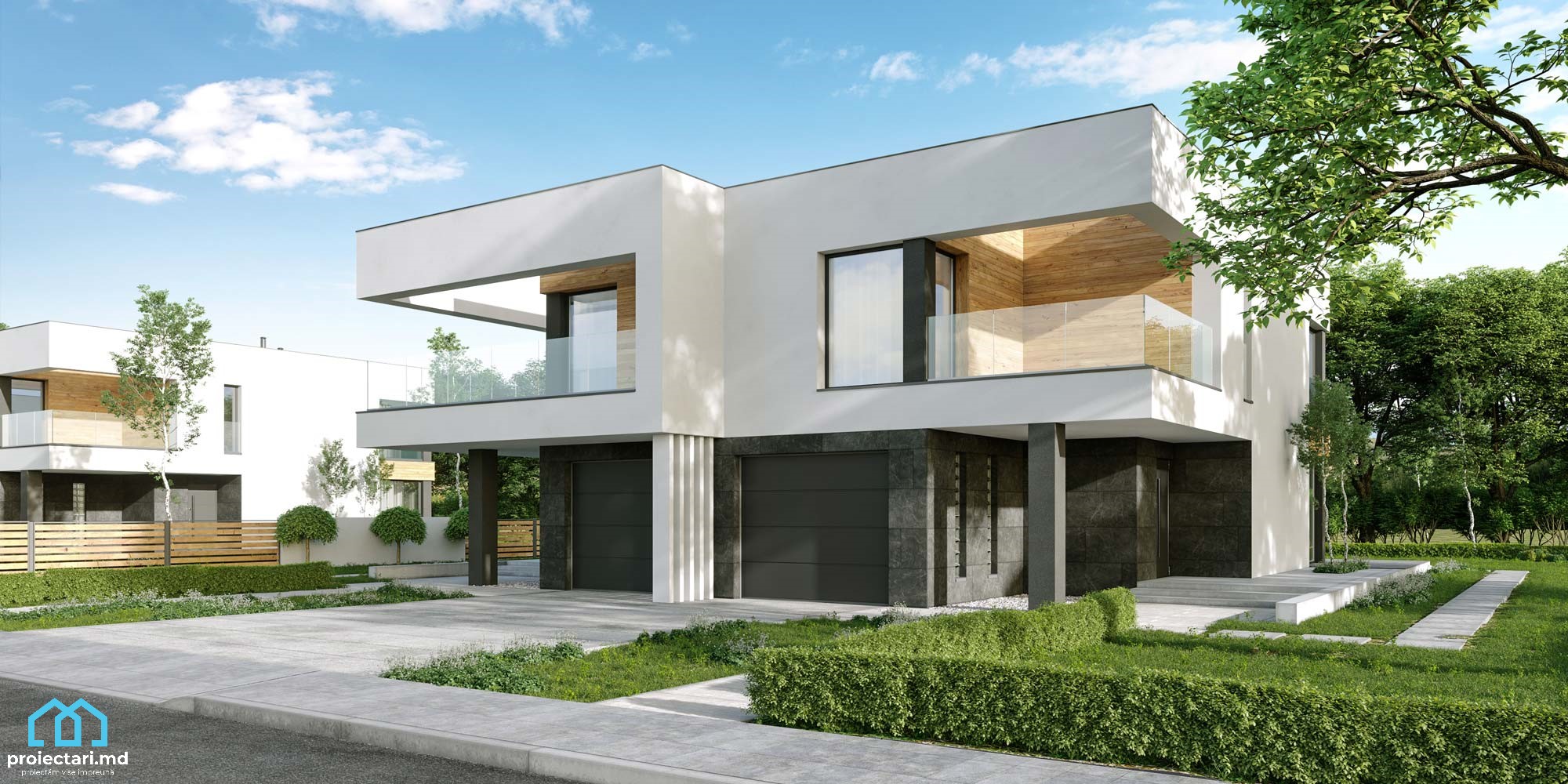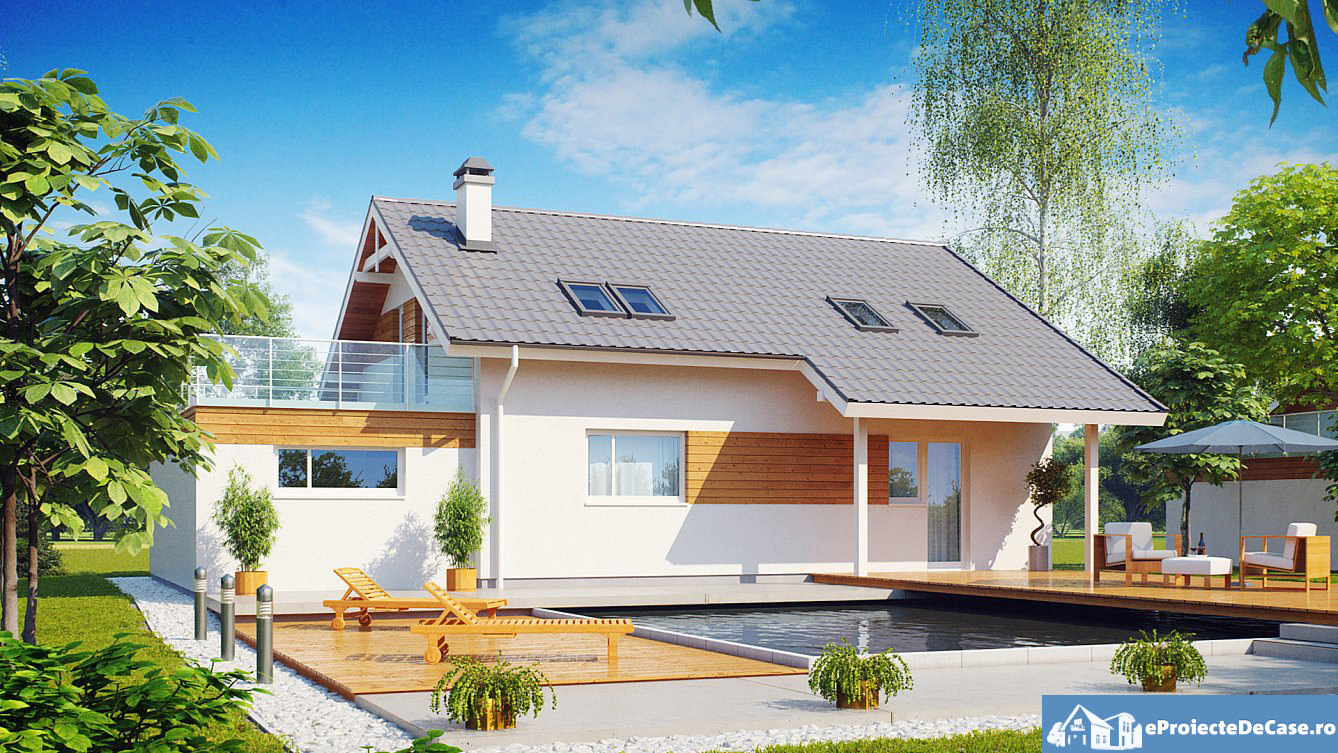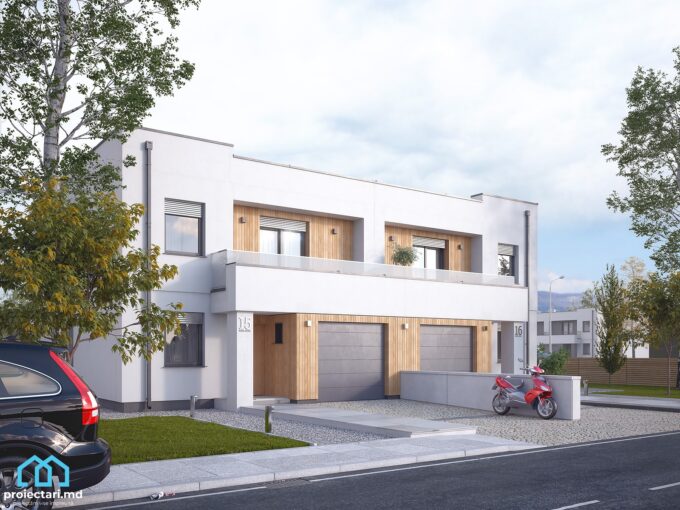General details
Technical data
The net area of the house without loggias, terraces and the cellar |
365,79 m² |
Garage area |
17,99 m² |
Construction footprint |
168,80 m² |
The angle of inclination |
3% |
The total built area |
365,79 m² |
Total area |
242.0m2 |
Volume |
1 303 m³ |
The height of the house |
6,88 m |
Roof surface |
133 m² |
Size
Size
Minimum plot sizes |
21,45 x 22,85 m |
* In the event that the neighbor of the lot offers a notarized receipt regarding the location at a distance of less than 3m from the red lines of the land, then the values of the minimum dimensions of the land can be restricted
Elevate Your Living: A Duplex Home Project in Minimalist Splendor
In the realm of architectural excellence, we present the epitome of sophistication – the Duplex Home Project in Minimalist Splendor. Crafted with meticulous attention to detail, this residence from Proiectari.md stands as a testament to the seamless fusion of contemporary design and natural allure.
Unveiling Modern Elegance
At the heart of this architectural marvel is a commitment to minimalist aesthetics. Each facet of the duplex home speaks the language of simplicity, yet harbors an undeniable allure. The clean lines, neutral color palette, and uncluttered spaces breathe life into the concept of less is more.
Wooden Embellishments: A Touch of Warmth
Step into a realm where warmth meets modernity. The interior of this duplex project is adorned with rich wooden embellishments. From statement furniture pieces to accent walls, the infusion of wood creates an inviting ambiance. It’s not just a home; it’s a sanctuary where contemporary living harmonizes with nature.
Garage Innovation: A Haven for Your Vehicle
Modern living is synonymous with convenience. The duplex project includes a state-of-the-art garage that seamlessly integrates with the overall design. Not merely a parking space, but a sanctuary for your vehicle, ensuring it’s sheltered in style.
Summer Terrace Retreat
Bask in the glory of sunny days on the thoughtfully designed summer terrace. A serene escape, this outdoor haven provides the perfect backdrop for relaxation or entertaining guests. Whether you’re sipping your morning coffee or hosting an evening soiree, the terrace is your private oasis.
Landscaped Bliss: A Garden Transformed
The duplex project extends its allure beyond the confines of the interior. Venture into the meticulously landscaped garden, a green haven that beckons you to nature’s embrace. Each plant is a stroke of art, contributing to an environment that fosters tranquility.
Barbecue Delight: Culinary Adventures Await
For those who relish culinary delights, the garden extends into a designated barbecue zone. Imagine hosting gatherings under the open sky, the tantalizing aroma of grilled delicacies wafting through the air. It’s not just a garden; it’s a canvas for epicurean experiences.
Your Gateway to Modern Living
In the grand scheme of this duplex project, every element is not just a feature; it’s a gateway to modern living. The amalgamation of minimalist design, wooden accents, functional spaces, and outdoor retreats creates a lifestyle that transcends the ordinary.
101265 – Unraveling the Numbers
The uniqueness of this duplex home is encapsulated in the project number: 101265. It’s not just a code; it’s a symbol of exclusivity. Owning a residence with this identifier means embracing a lifestyle that is unparalleled in its elegance and modernity.
Embrace the Future of Living
As we unfold the layers of this duplex project, it becomes evident that it’s more than a house; it’s an invitation to embrace the future of living. Proiectari.md has curated an architectural masterpiece where form meets function, and lifestyle reaches new heights.
If you’re in search of a home that transcends the conventional, the Duplex Home Project in Minimalist Splendor awaits. Elevate your living and make a statement that echoes in the corridors of modernity.

See also:
Characteristics
- 2 sanitary groups
- 3 bedrooms
- Access for people with disabilities
- Anteroom with Cupboard
- Autonomous heating
- Cabinet
- Double baths
- Emergency exit
- Flat roof
- Garage for one car
- Garage Storage
- Lawn
- Outdoor Parking
- Parking
- Storage Room
- Swimming Pool








