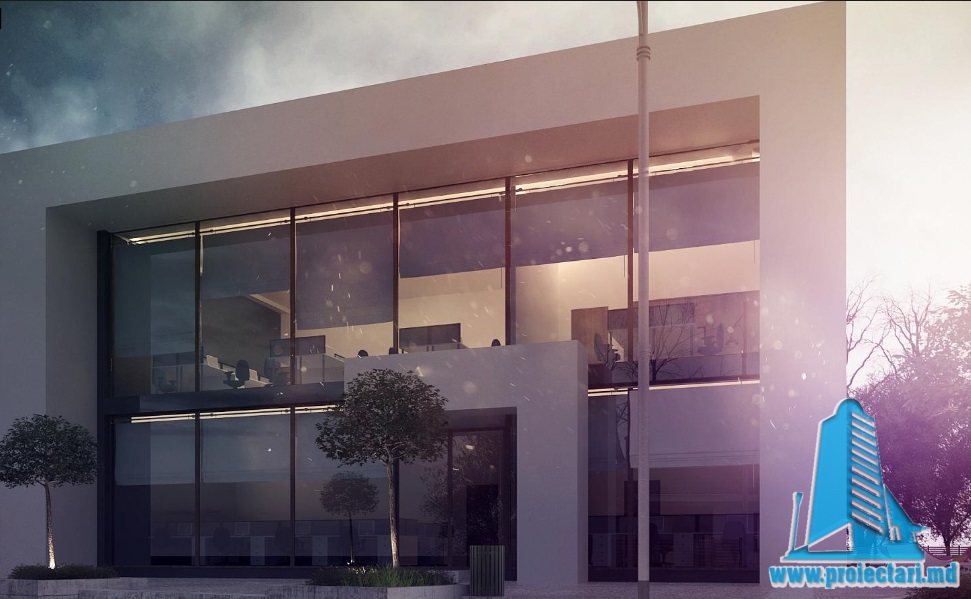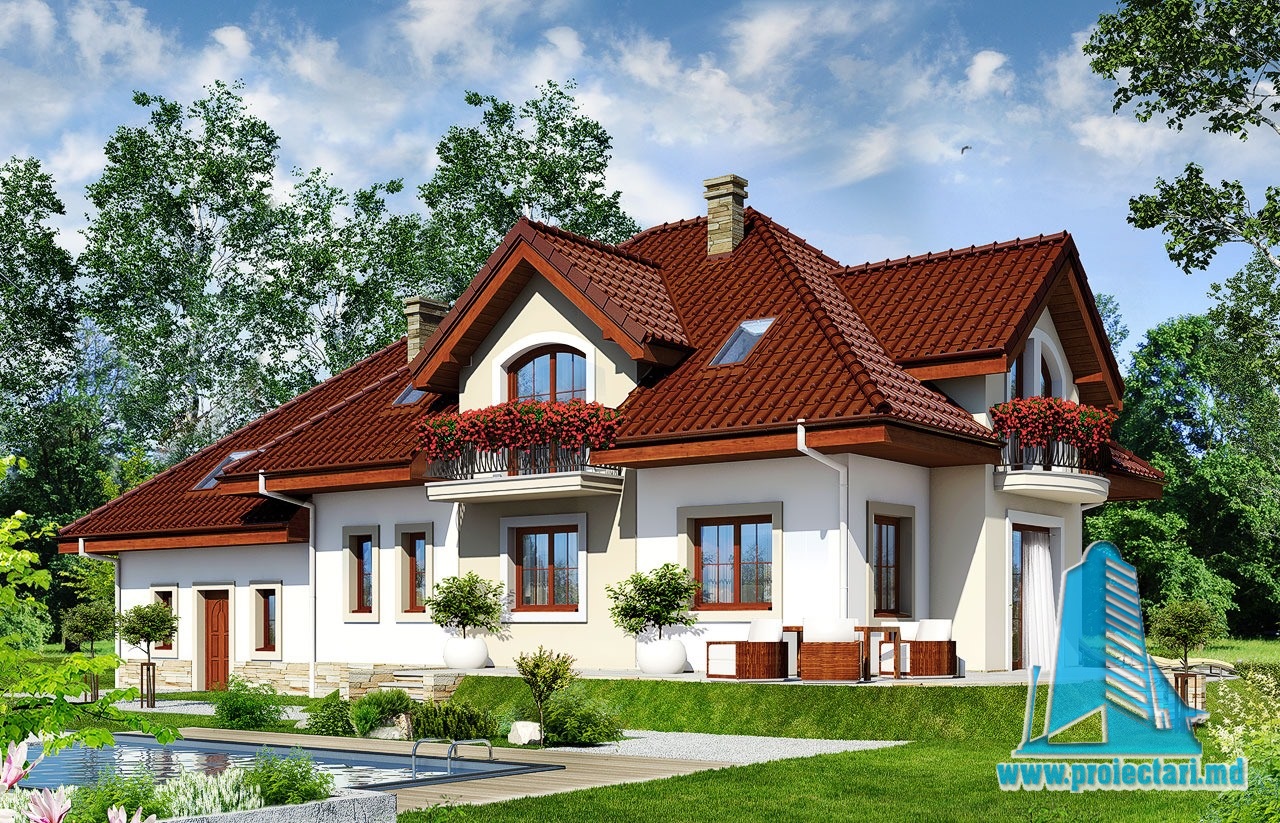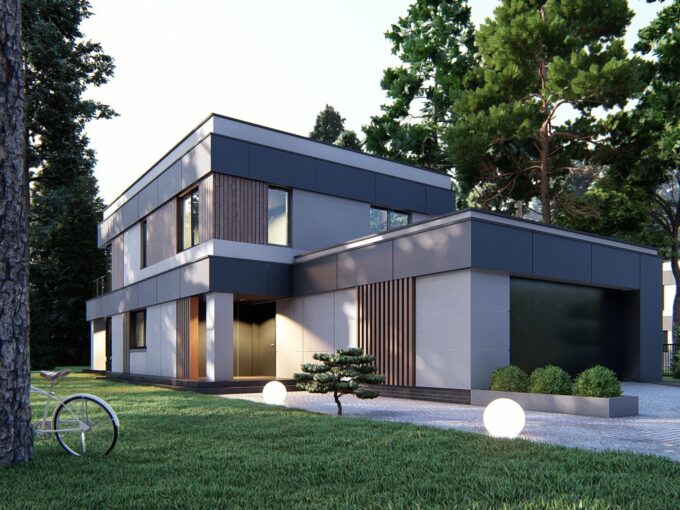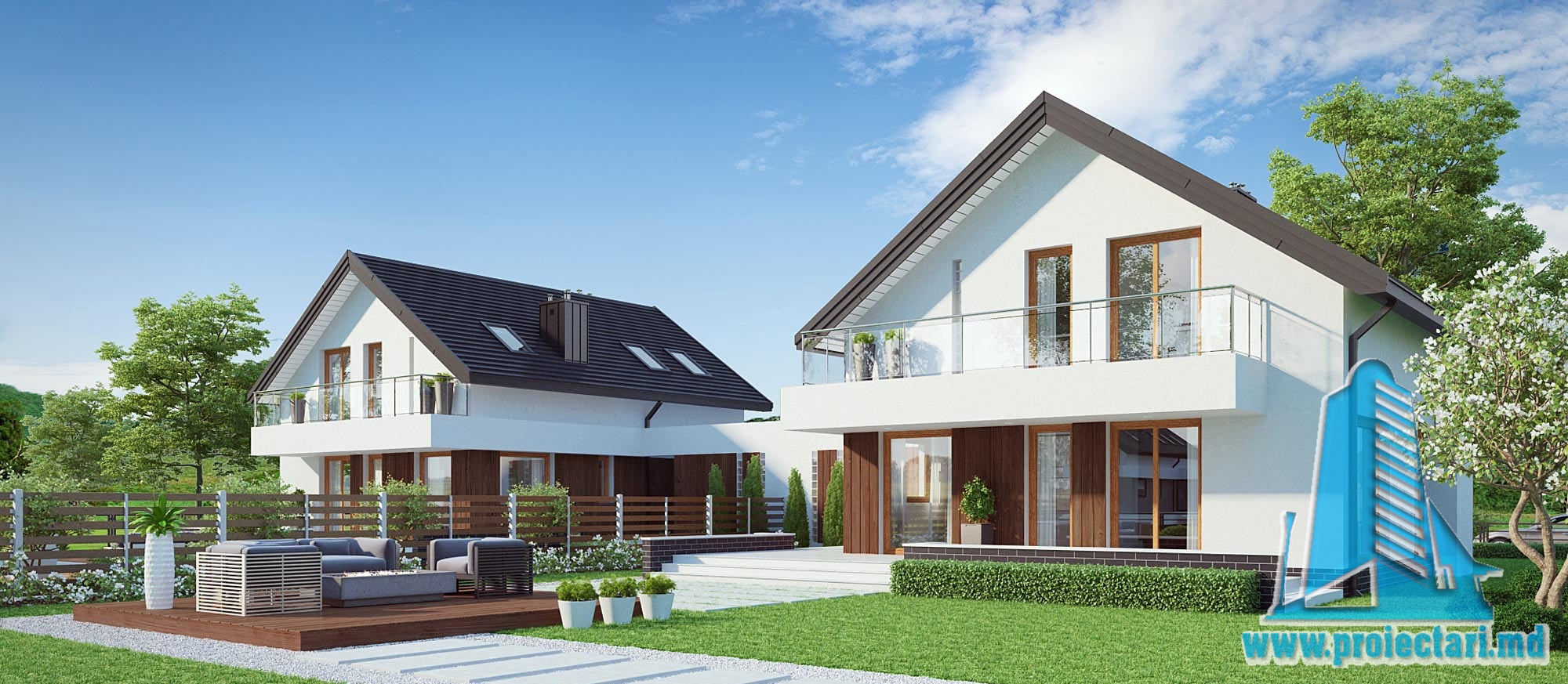General details
Technical data
The net area of the house without loggias, terraces and the cellar |
197,36 m² |
Garage area |
36,18 m² |
Boiler area |
5,61 m² |
Construction footprint |
157,95 m² |
The angle of inclination |
40° |
The total built area |
197,36 m² |
Total area |
121,55 m² |
Volume |
1 252 m³ |
The height of the house |
7,88 m |
Roof surface |
312,28 m² |
Size
Size
Minimum plot sizes |
32,56 x 16,84 m |
* In the event that the neighbor of the lot offers a notarized receipt regarding the location at a distance of less than 3m from the red lines of the land, then the values of the minimum dimensions of the land can be restricted
Small house project 120m2 – 101595, classic metal tile roof, 3 bedrooms, 2 bathrooms, 2 car garage
The small house project 120m2 – 101595 from Proiectari.md is the ideal solution for families looking for a compact and comfortable home. This home features a classic metal tile roof, 3 spacious bedrooms , 2 modern bathrooms and a 2 car garage .

Important takeaways:
- The design and functionality of the 3 bedrooms and 2 bathrooms
- The classic metal tile roof, strong and durable
- Space optimization to provide comfort and functionality in a small space
- Advanced technologies and sustainable materials used in the construction of the house
- Ability to customize the project to suit your needs and preferences
Discover the modern architecture of the 120m2 house – 101595
The small house project 120m2 – 101595 from Proiectari.md impresses with its modern architecture, which integrates distinctive and innovative elements. This construction not only meets the needs of a compact home, but also stands out for its energy efficiency and the functionality of the interior spaces.
Distinctive elements of efficient construction
To achieve an energy-efficient construction, the small house project 120m2 – 101595 uses modern techniques and materials. Among these elements are high-quality thermal insulation, adequate use of natural lighting and the integration of intelligent systems for ventilation and heating. All these elements contribute to optimizing energy consumption and reducing maintenance costs.
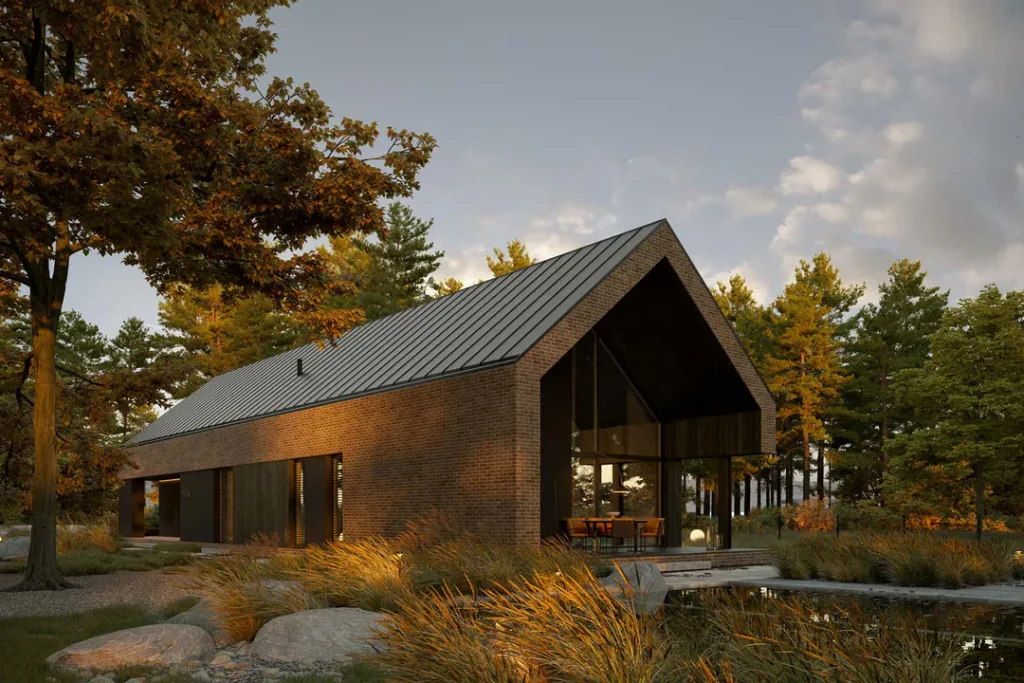
The importance of choosing a metal tile roof
Another important aspect of this project is the metal tile roof. Choosing this type of roof brings multiple benefits, such as durability, weather resistance and a pleasant aesthetic appearance. The metal tile roof gives the house a modern look and provides effective protection against external factors.
The design and functionality of the 3 bedrooms and 2 bathrooms
The interior design of this 3 bedroom , 2 bathroom tiny house is carefully designed to maximize space and provide a high level of comfort. Each bedroom offers enough space for rest and relaxation, and the modern bathrooms are equipped with quality sanitary equipment. The functional space ensures the efficient use of each room and offers flexibility in their personalized arrangement.
Current trends in the design of compact houses
Small house project 120m2 – 101595 from Proiectari.md. How tiny houses combine comfort with modern design
IML brick for strength and aesthetics
One of the key aspects of compact house design is the use of IML brick. This material provides increased strength and allows the construction of thin walls, thus maximizing interior space. In addition, IML brick can be finished in a variety of colors and textures, allowing the creation of a modern and attractive design.
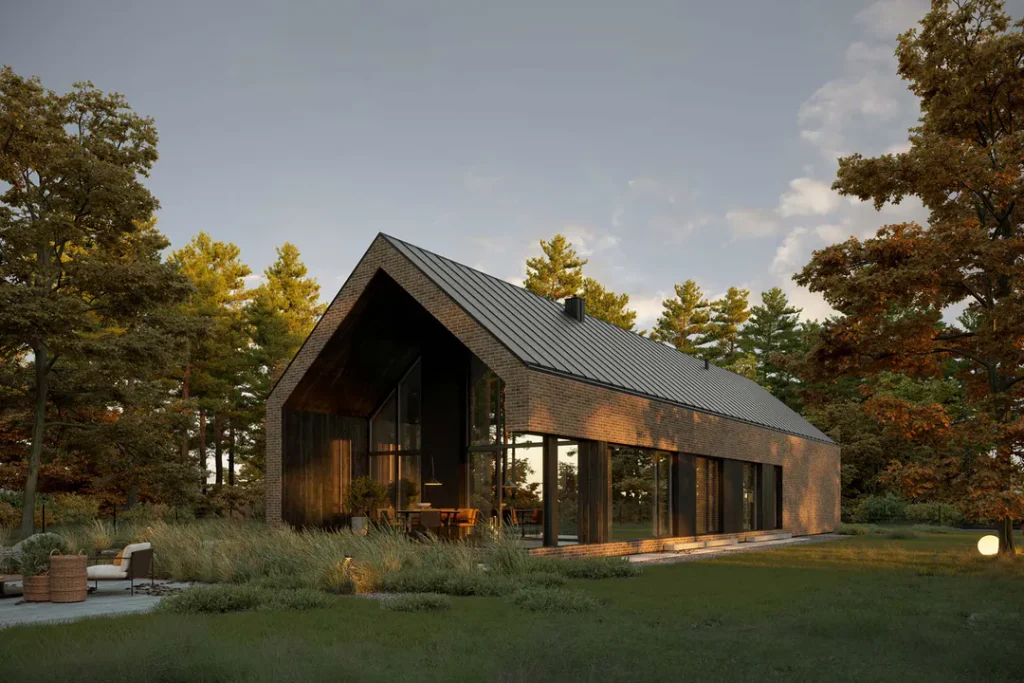
Space optimization through the use of solar panels
One of the current trends in compact home design is the integration of solar panels to ensure increased energy efficiency. These panels capture solar energy and convert it into electricity, thereby reducing reliance on the traditional power grid and providing significant long-term savings.
Thermal insulation and comfort in small spaces
Another important aspect in the design of compact houses is efficient thermal insulation. By using high-quality insulating materials and appropriate insulation techniques, optimal thermal comfort can be ensured in a confined space. Adequate thermal insulation helps to maintain a comfortable temperature inside the house, regardless of the external conditions.
| Current trends in the design of compact houses: |
|---|
| Using IML brick for strength and aesthetics |
| Space optimization through the use of solar panels |
| Thermal insulation and comfort in small spaces |
Optimizing space: Energy efficient house projects
Energy efficient house projects emphasize the optimization of space to achieve low energy consumption . This is achieved through the use of advanced thermal insulation techniques , related ventilation and heating systems, as well as an efficient space plan that maximizes functionality and minimizes energy losses.
| Benefits of space optimization in energy efficient house projects: |
|---|
| 1. Low energy consumption |
| 2. Long-term financial savings |
| 3. Improved thermal and acoustic comfort |
| 4. Reducing the impact on the environment |
| 5. More efficient use of natural resources |
2 car garage features
The small house project 120m2 – 101595 from Proiectari.md includes a spacious garage designed to accommodate two cars. This garage not only provides a safe and accessible parking space, but also features a practical design that maximizes the use of space.

The smart design of the garage allows easy and quick parking of cars. Access to the garage is facilitated by a wide and robust door, thus ensuring easy entry and exit. Thus, the owners enjoy convenience and do not waste time in complicated maneuvers.
An important aspect in the design of the garage is the additional space for storage. Here you can store various equipment or tools, keeping them safe and tidy. This aspect proves to be extremely useful and practical, contributing to the efficient organization of space and the elimination of clutter around the house.
Another essential aspect is the safety of the garage. The project includes protective elements in the design of the garage, ensuring effective protection of cars against possible damage or theft. Thus, owners can enjoy peace of mind and adequate protection for their cars.
The garage for 2 cars in the small house project 120m2 – 101595 offers not only practicality and accessibility , but also added safety for the owners. This feature adds value and functionality to the home, ensuring a complete and appropriate solution for the needs and preferences of modern families.
The essential elements of the 120m2 house with metal tile roof
The 120m2 house has a complete set of essential elements , which form the foundation for a durable and high-quality construction. These elements focus on the strength structure, exterior and interior walls, metal tile roof, and window and door system.
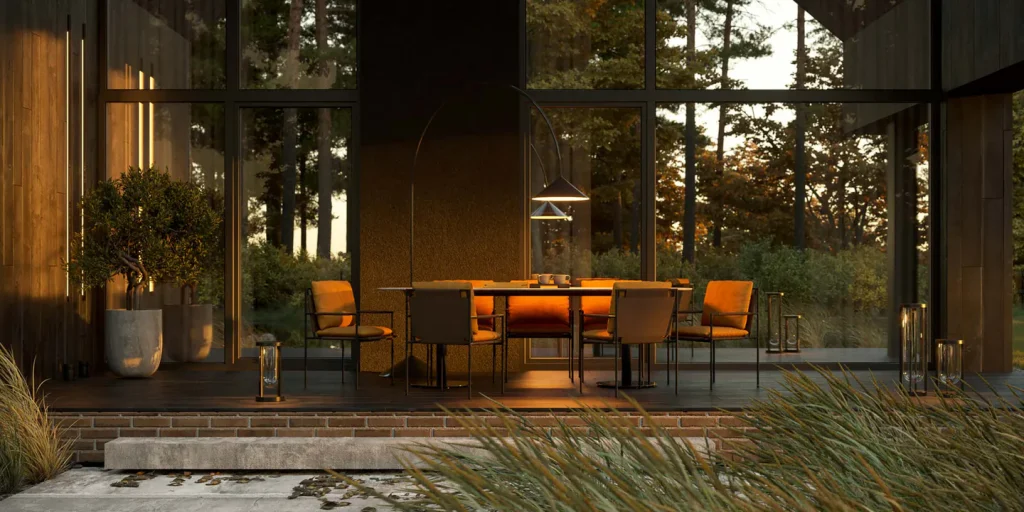
The strength structure of the house is designed to ensure the stability and safety of the building. It can be made of reinforced concrete or steel and is designed to withstand various forces such as the weight of the building and natural forces such as earthquakes and strong winds.
Exterior and interior walls are responsible for delimiting and isolating the interior spaces of the house. They can be built from various materials such as brick, bca, wood or prefabricated panels, depending on the preferences and needs of the owner. These walls contribute to the thermal and sound insulation of the house, ensuring a comfortable and quiet environment inside.
Metal tile roofing is a popular choice in tiny house construction because of its durability and strength. In addition, this type of roof provides effective weather protection and is low maintenance compared to other types of roofs. Metal tile can be available in a variety of colors and finishes, giving the homeowner the ability to choose an aesthetic that is right for their home.
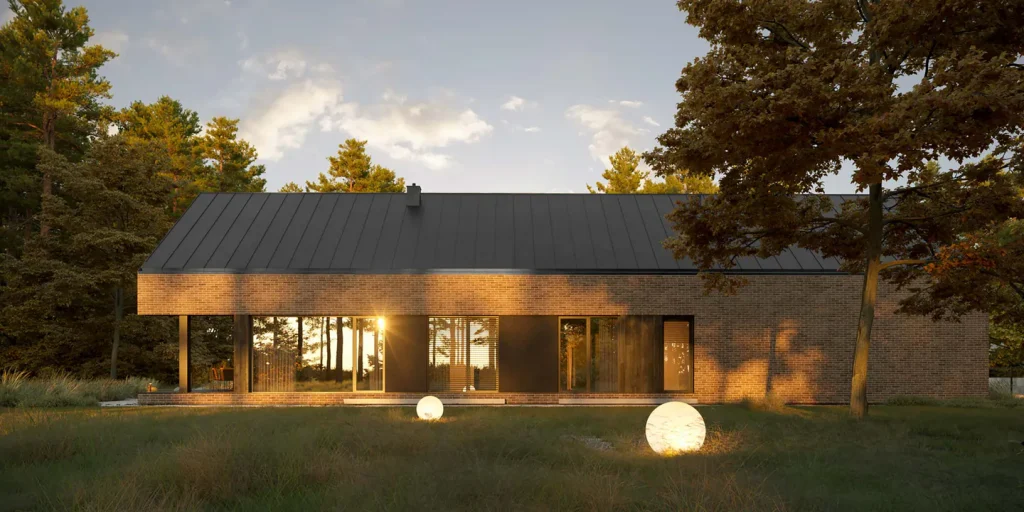
The window and door system has the role of allowing natural light to enter the interior of the house and ensuring adequate ventilation of the spaces. These elements can be made of various materials, such as wood, aluminum or PVC, and can be equipped with thermal and sound insulation systems to ensure a comfortable and energy efficient environment.
| The essential elements of the 120m2 house with metal tile roof |
|---|
| Resistance structure |
| External and internal walls |
| Metal tile roof |
| Window and door system |
Small house plans 120m2 and their features
The small house project 120m2 – 101595 from Proiectari.md offers well-thought-out house plans that optimize space and meet the needs of a modern family. These house plans have been designed to ensure a functional and well-organized space that offers comfort and convenience at the same time.
The project includes 3 strategically placed bedrooms for privacy and comfort. Each bedroom offers enough space for furniture and storage, allowing you to enjoy a peaceful sleep and a relaxing environment. The kitchen, living room and dining area are integrated into an open space to facilitate interaction and free movement between them.
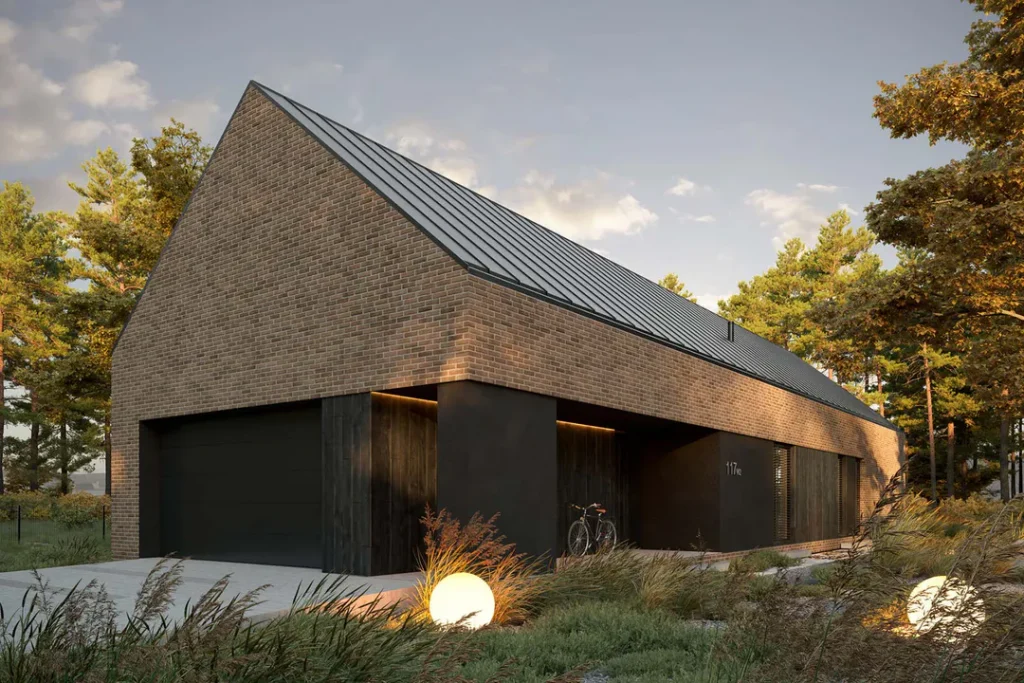
Each room can be customized according to your preferences and tastes. Proiectari.md offers customization options to allow you to put your stamp on the interior design. You can choose colors, finishes and materials that suit your style and reflect your personality.
These 120m2 small house plans are ideal for families who want an optimized space, comfortable and adapted to their needs. With Proiectari.md, you can have the house of your dreams, which will satisfy all your living requirements and offer you the comfort and functionality you need.
Architectural modeling and inspired interior design
Architectural modeling and interior design are essential elements in creating a home with inspired design . These aspects include both the exterior aspects of brick and plaster, as well as the selection of materials, colors and accessories for interior design. The 120m2 house project – 101595 from Proiectari.md focuses on creating an aesthetically pleasing and functional look at the same time.
“Architectural modeling and interior design transform an ordinary building into a work of art.Every detail counts, from the shape and texture of the exterior walls to the arrangement of furniture and decorative elements inside.The project of the small house 120m2 – 101595 highlights the importance of aninspired design, which offers harmony and functionality in every room.”- Alex, architect
To achieve an inspired design , a creative approach and attention to detail is required. The architectural framework of the house, including the external form and structure, must be in harmony with the surrounding environment and provide a pleasant appearance. Also, the selection and intelligent use of materials can contribute to the creation of a special design.

Interior design is also an important aspect of architectural design, influencing the functionality and aesthetics of the home. Selecting the right furniture, colors and accessories can transform the space into a comfortable and attractive habitat.
The 120m2 house project – 101595 from Proiectari.md focuses on creating an inspired design that suits the needs and preferences of customers. The team of interior design and architecture experts collaborates with clients to understand their personal style and provide them with customized and innovative solutions. Thus, a unique space is created, adapted to the lifestyle and tastes of the owners.
| The benefits of architectural modeling and inspired interior design |
|---|
| A pleasant and functional aesthetic ambience in every room |
| Arrangements adapted to the needs and preferences of the owners |
| Creative use of materials, colors and accessories |
| Create a unique and personalized space |
| It improves the quality of life and comfort of the owners |
Technologies used in the construction of the house 101595 – smart houses
H3: Small house project 120m2 – 101595 from Proiectari.md. Sustainable materials and long-term savings
H3: Automation and smart systems integrated into the home
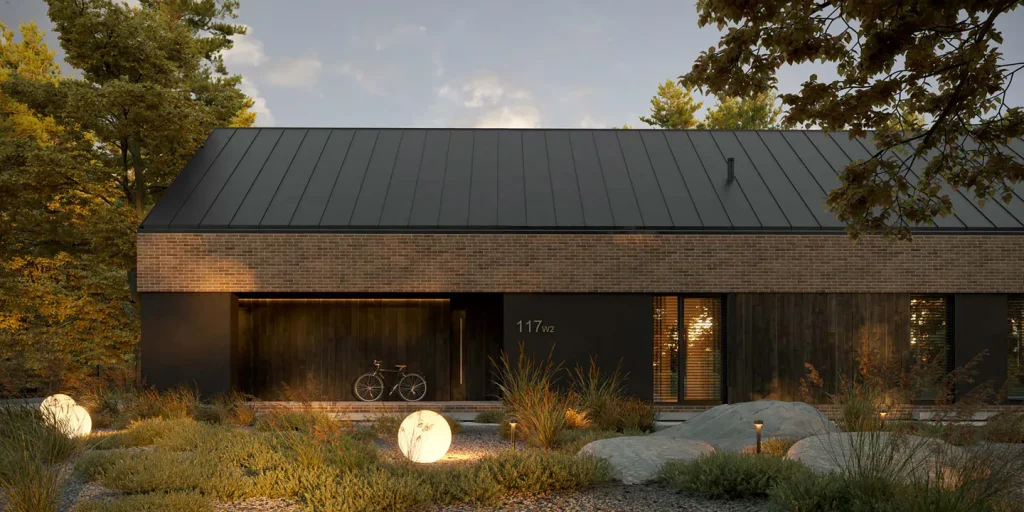
The small house project 120m2 – 101595 from Proiectari.md uses advanced technologies to create a smart and sustainable house. By using sustainable and energy-efficient materials, as well as integrating smart automation and systems, this home offers numerous benefits and long-term savings.
One of the most important technologies used in this construction is the use of sustainable materials. From the strength structure to the thermal insulation and the roof, all components of the house are carefully selected to ensure high durability and significant energy savings. These sustainable materials not only protect the environment, but also reduce the maintenance costs and energy consumption of the home.
In addition to the use of sustainable materials, house 101595 also integrates automations and intelligent systems that facilitate efficient energy management and optimize comfort. Through these advanced technologies, homeowners can remotely control and monitor energy consumption, temperature, lighting, and more. The intelligent systems integrated into the 101595 house not only bring a high level of comfort and convenience, but also contribute significantly to saving energy and associated costs.
| Advantages of the technologies used in the construction of the house 101595 |
|---|
| 1. Significant long-term energy and cost savings |
| 2. Environmental protection through the use of sustainable materials |
| 3. Increased comfort and convenience through automation and intelligent systems |
| 4. Easy control and monitoring of energy consumption and other aspects of the home |
By choosing to build a smart and sustainable house like the small house project 120m2 – 101595 from Proiectari.md, you can benefit from all these advantages and innovative technologies that not only offer you a modern and comfortable lifestyle, but also contribute to protecting the environment and saving resources.

The advantages of choosing a turnkey house
Choosing a turnkey home offers many advantages for those who want to build their ideal home. One of the main benefits is the simplified construction process . In the case of the small house project 120m 2 – 101595 from Proiectari.md, the company developed an efficient construction method using the MEXI house concept. They are built quickly and efficiently, thus reducing the time and costs involved.
In addition to the simplified construction process, Proiectari.md offers quality assurance and a lifetime warranty for each built house . This assures customers that they will benefit from a high-quality construction, made according to the standards and regulations in force. With a lifetime warranty , homeowners can enjoy peace of mind and security regarding the durability and strength of their home.
| Advantages of choosing a turnkey house: |
|---|
| Simplified construction process |
| Quality assurance |
| Lifetime Home Warranty |
Choosing a turnkey house can be an excellent option for those who are looking for a quick and efficient housing solution. The small house project 120m 2 – 101595 from Proiectari.md offers not only a simplified construction process, but also the safety of a quality construction, guaranteed for life.
Projects and models of small houses 120m2 adapted to the modern lifestyle
It is a wide variety of projects and models of small houses of 120m2 adapted to the modern lifestyle . These homes are designed to meet the needs and preferences of the owners, while providing comfort and functionality in a compact space.
Small house project 120m2 – 101595 from Proiectari.md. Conclusion
Investing in an efficient and sustainable tiny house is a smart decision for any family looking for a comfortable and personalized home. The small house project 120m2 – 101595 offers all the necessary features to create a home that suits your needs and preferences.
This house is not only compact, but also designed to be energy efficient and durable. Thus, you will benefit from long-term savings in maintenance costs and a reduced impact on the environment.
Another attractive feature of this project is the possibility to customize every aspect of the home. From interior finishes and furnishings to the choice of materials and colors, you have complete freedom to create the home of your dreams.
Finally, the small house project 120m2 – 101595 from Proiectari.md is an excellent choice for anyone who wants to invest in a personalized , efficient and sustainable home . This construction offers not only comfort and functionality, but also the satisfaction of having a home to your liking, created especially for you and your family.
Order now Small house project 120m2 – 101595 from Proiectari.md
To order the small house project 120m2 – 101595 from Proiectari.md, you can access their website and fill out the online order form. The team of experts will guide you through the process of selecting and customizing the project to ensure it meets all your needs and preferences.
Discover now the entire collection of over 4000 house projects from Proiectari.md
Now you can explore the entire collection of over 4000 house projects from Proiectari.md . Find inspiration and the right models for your future home. All designs can be customized to suit your style and preferences.
Regardless of the desired size or design, Proiectari.md offers a wide range of house projects to meet your needs. You can choose between different models, floor plans and architectural styles, so that your home is truly unique.
Whether you want a modern and minimalist home, a traditional home or an ecological construction, all these options are available in our collection. Our team of architecture and design experts is here to help you find the perfect project for you.
Each project is created according to the highest standards of quality and attention to detail. In addition, you can benefit from our customization service so that you can adapt the project to your specific preferences and needs. Thus, you will get exactly the house you want.
Discover now our entire collection of house projects and realize your dream of the perfect home together with Proiectari.md!
| Benefits | Varied collection | Personalization |
|---|---|---|
| High quality house projects High standards of design and construction Professional services and experts in the field | More than 4000 house projects available Different architectural styles and floor plans Models for all preferences | Customization according to your needs and preferences Change plans and interior design Add or remove building elements |
How you can execute an individual project at Proiectari.md
If you dream of building a custom home , the team of experts at Proiectari.md can help you realize this dream. With their design and construction services, you can execute an individual project that meets all your needs and preferences.
In collaboration with our professionals, you will be guided through every stage of the project – from the initial conception to the completion of construction. You will be able to express your ideas and wishes related to the design, functionality and arrangement of the spaces in your home, and our team will translate these ideas into a unique and personalized project.
We offer high-quality design services , taking into account your requirements and complying with construction and safety standards. Whether you want a modern, minimalist or traditional project, we have the experience and knowledge to turn your dream into reality.
FAQ
What are the dimensions of the 120m2 house – 101595?
The 120m2 house – 101595 has an area of 120 square meters, thus respecting the specific characteristics of a small house .
How many bedrooms does the 120m2 house have – 101595?
This home features 3 spacious bedrooms, providing plenty of space for family members or guests.
What are the advantages of a metal tile roof?
Metal tile roofing is a popular option due to its strength and durability. Also, this type of roof has a good thermal and sound insulation capacity.
How can I customize the 120m2 house project?
The 120m2 small house project – 101595 offers customization options for each room. You can choose the colors, materials and finishes that match your preferences, so you can make your mark on the interior design.
What modern features does this house have?
The 120m2 house – 101595 has a modern architecture , which integrates distinctive and innovative elements. It also focuses on energy efficiency, using advanced technologies and sustainable materials.
How can I order this home project?
To order the small house project 120m2 – 101595 from Proiectari.md, you can access their website and fill out the online order form. Their team of experts will guide you through the project selection and customization process to ensure it meets all your needs and preferences.
What advantages does a turnkey house offer?
A turnkey home offers numerous advantages, including a simplified construction process . The 120m2 house project – 101595 from Proiectari.md is based on the concept of MEXI houses, which are built quickly and efficiently. The company also offers quality assurance and a lifetime warranty on every home it builds.
There’s no content to show here yet.
Characteristics
- 2 sanitary groups
- 3 bedrooms
- Anteroom with Cupboard
- Autonomous heating
- Cabinet
- Double baths
- Emergency exit
- Flat roof
- Garage for two cars
- Garage Storage
- Lawn
- Outdoor Parking
- Parking
- Storage Room
- Swimming Pool



