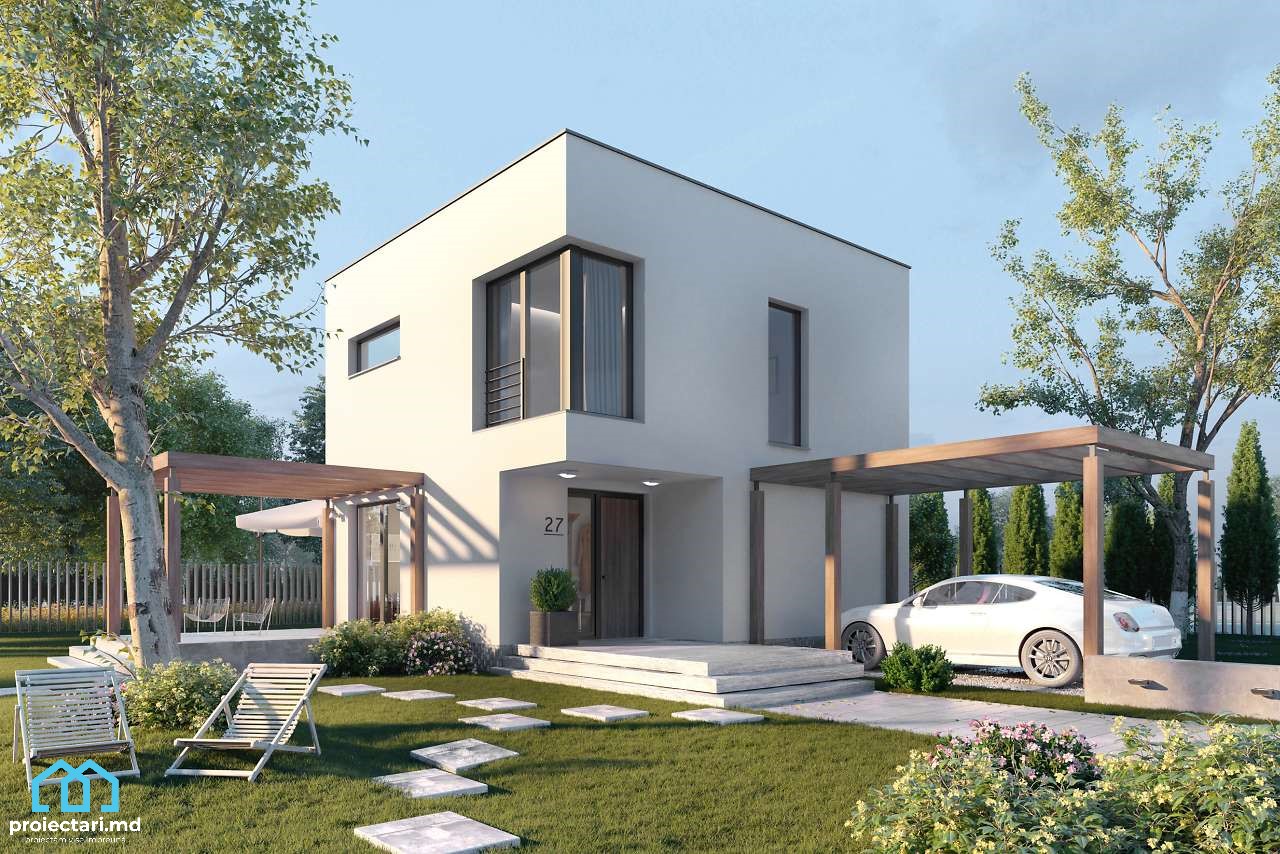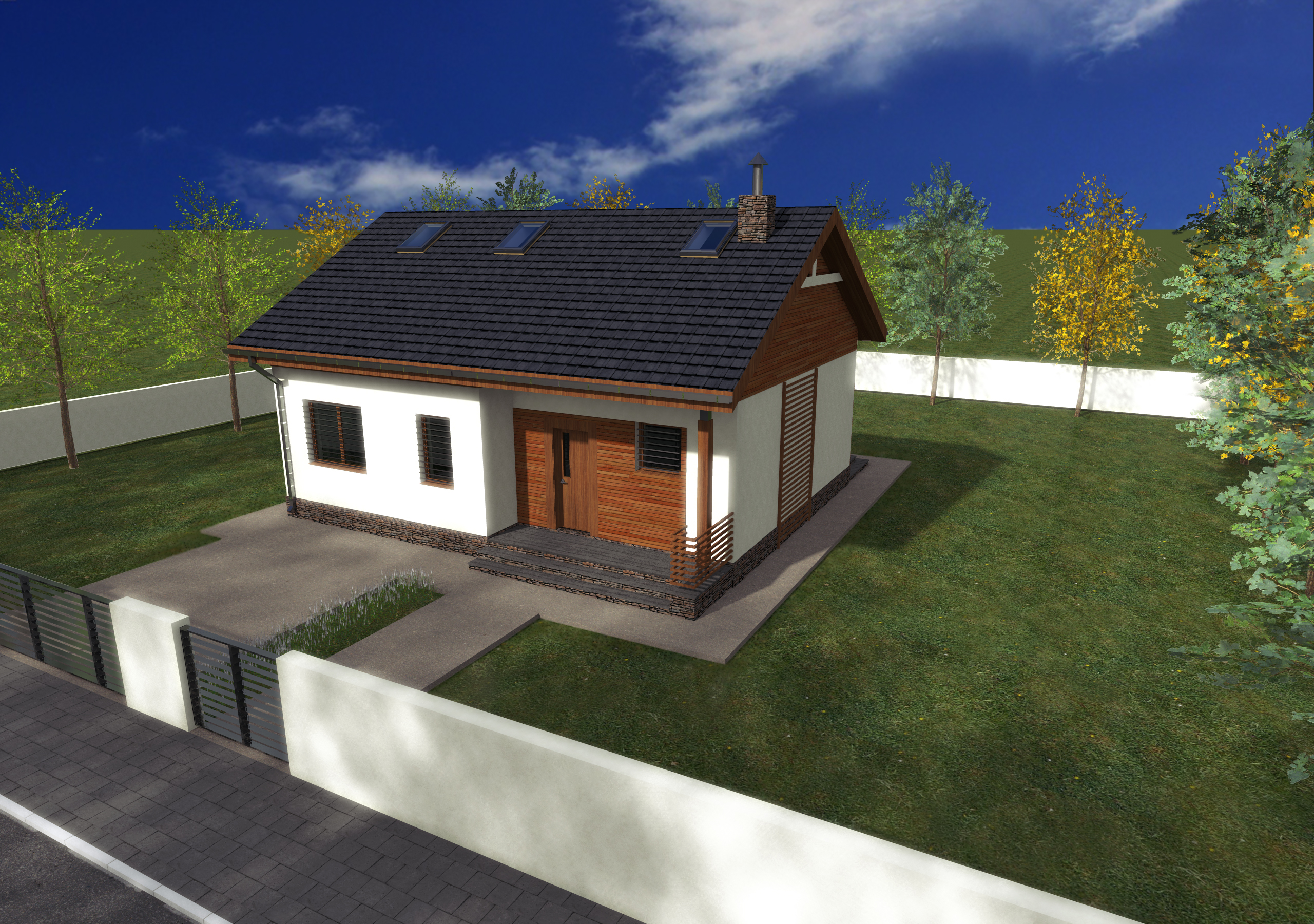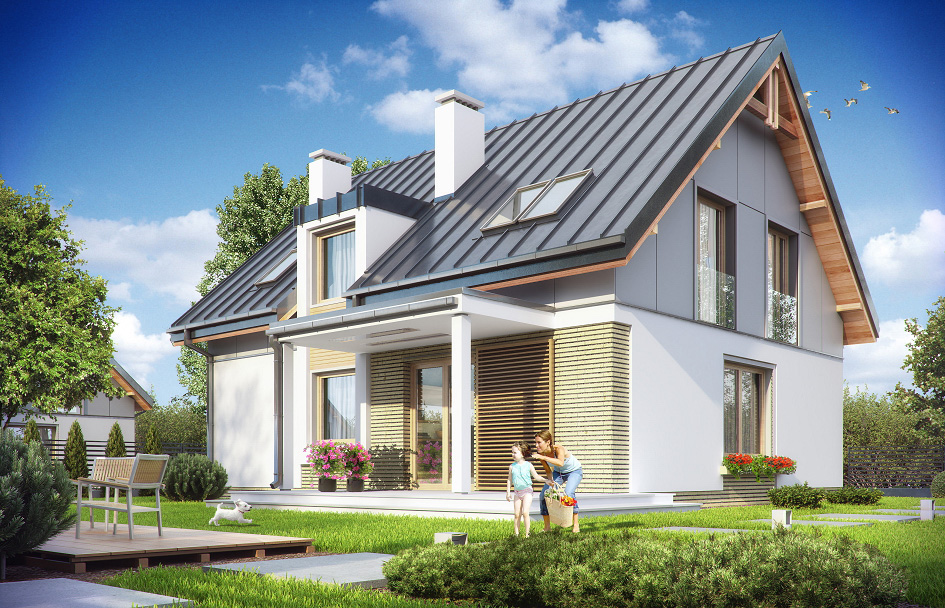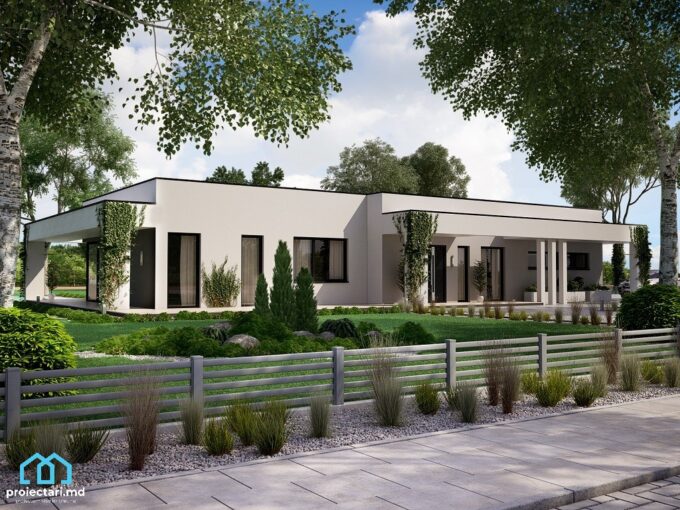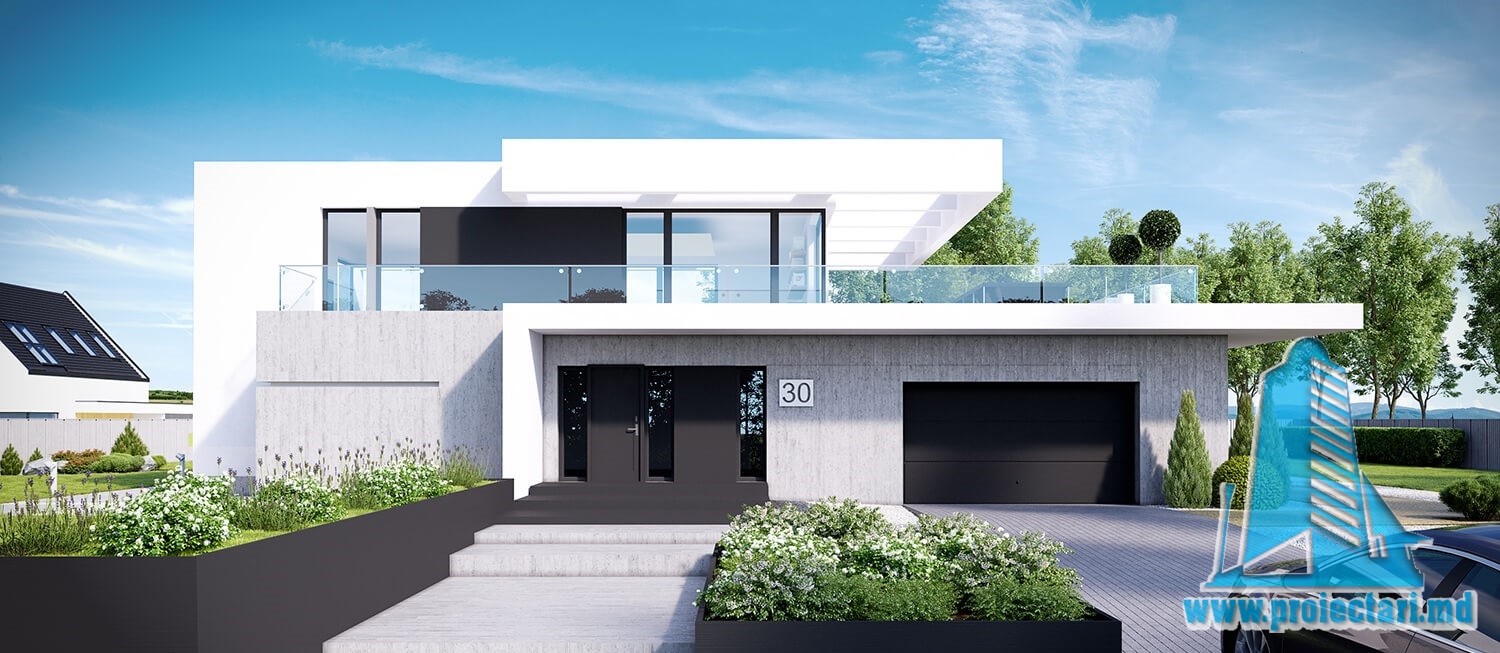General details
Technical data
The net area of the house without loggias, terraces and the cellar |
100m2 |
Garage area |
16m2 |
Boiler area |
5,80 m2 |
Construction footprint |
37,13 m² |
The angle of inclination |
3% |
The total built area |
100m2 |
Total area |
81,29 m² |
Volume |
441,90 m³ |
The height of the house |
7,19 m |
Roof surface |
37,13 m² |
Size
Size
Minimum plot sizes |
18 x 19,50 m |
* In the event that the neighbor of the lot offers a notarized receipt regarding the location at a distance of less than 3m from the red lines of the land, then the values of the minimum dimensions of the land can be restricted
Discover Simple house project 80m2, 3 bedrooms, 2 bathrooms, 1 garage, living room and terrace – 101421
Do you want a modern, practical and comfortable home that reflects your lifestyle? The simple house project 80m2 – 101421 is the perfect choice! This offers you 3 comfortable bedrooms , 2 modern bathrooms, a spacious living room and an outdoor terrace. In addition, a garage is included to protect your car from the elements and to store your belongings.
This 80m2 simple house project is designed with a smart design that efficiently uses every square meter to provide you with a functional and practical living space. Adequate thermal insulation, double glazed windows and other modern solutions contribute to maintaining a pleasant temperature in the house and saving energy.
And because we want you to feel at home, you have the possibility to customize this simple 80m2 house according to your tastes and preferences. High quality finishes complete this project and budget friendly finishes complete the package. Thus, you will be able to build a modern and comfortable house, without exceeding the established budget.
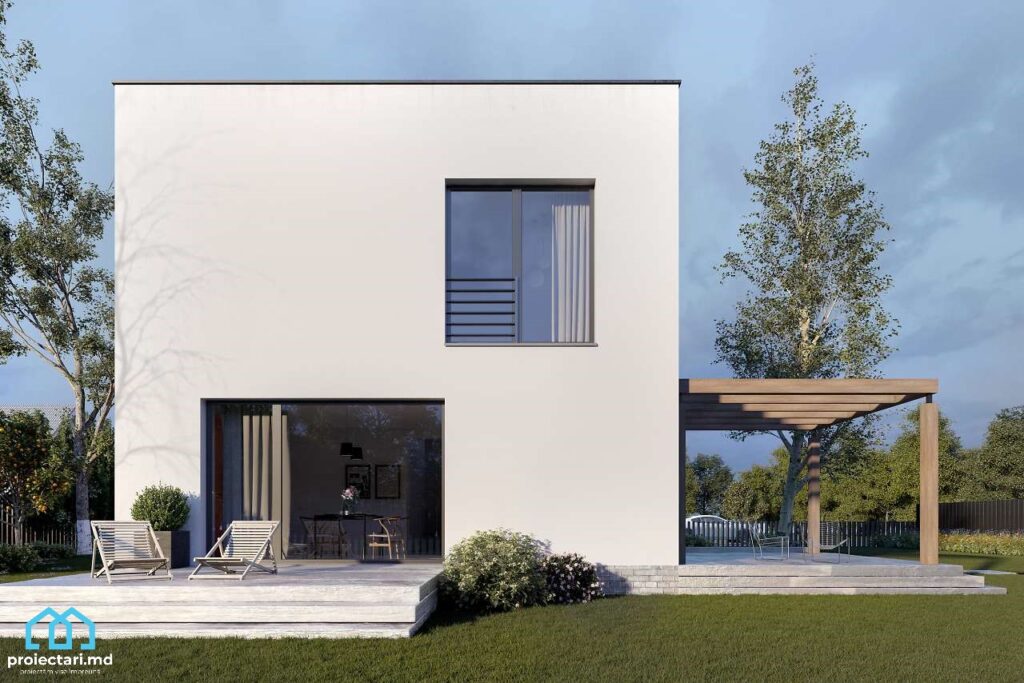
The main advantages of this 80m2 simple house project:
- 3 comfortable bedrooms for the whole family
- 2 modern and functional bathrooms
- Garage to protect your car
- Spacious living room for moments of relaxation and socializing
- The terrace for moments of relaxation in the open air
Simple house project 80m2 – functional and efficient spaces
This simple house project is perfect for those who want a practical and efficient home, but without compromising comfort and design. With a usable area of 80 square meters, this house is ideal for a small family or for people who prefer a smaller, but well-organized space.
The intelligent design of the house makes every square meter used efficiently, so as to obtain functional and harmonious spaces. The modern design of the house is suitable for a contemporary and dynamic lifestyle, and the house plan is created to suit your needs.
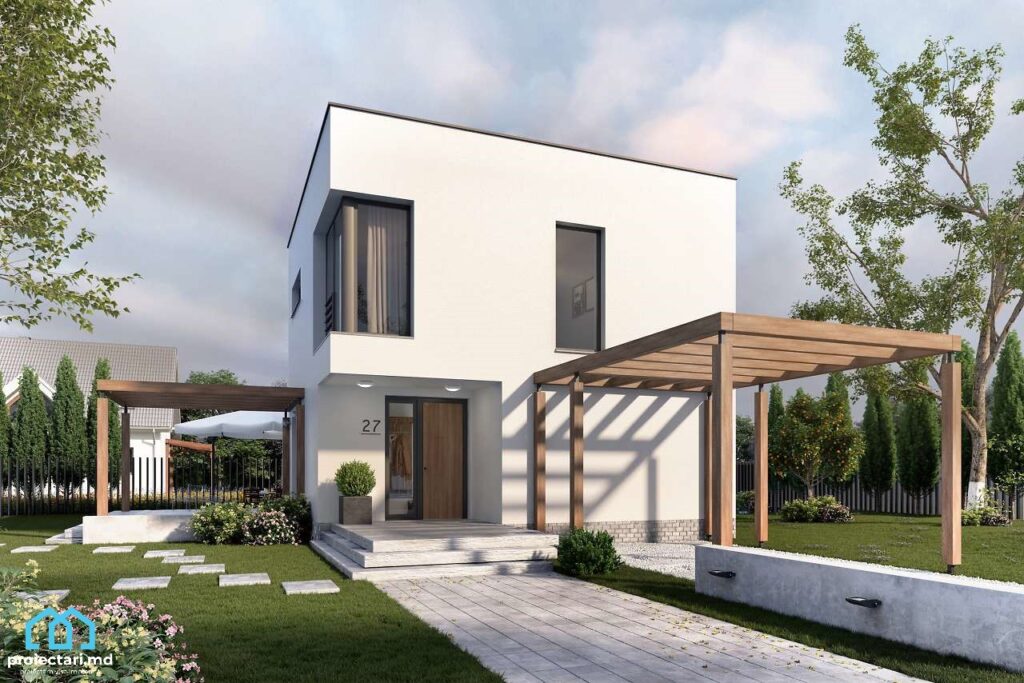
House plan
The plan of the house is simple and well organized, so that it offers everything you want for a comfortable home. The house has three bedrooms, two bathrooms, a living room , a terrace and a garage.
| Zone | Dimension |
|---|---|
| Bedroom 1 | 12.5 mp |
| Bedroom 2 | 11.8 mp |
| Bedroom 3 | 10.2 mp |
| Many 1 | 4.3 mp |
| A lot 2 | 3.7 mp |
| Garage | 15.6 mp |
| Dining room | 27.8 mp |
| Feels | 12.4 mp |
Each bedroom has a generous size, so as to offer comfort and privacy. In addition, you have the possibility to set up a dressing room or an additional storage space in any of them.
The bathrooms are modern and functional, and the included garage allows you to protect your car from the weather and have additional storage space. The living room is spacious, perfect for spending free time and receiving your guests, and the outdoor terrace is ideal for moments of relaxation in the open air.
Invest in a simple house project of 80m2 and you will have a practical, modern and well-organized home that perfectly suits your needs and your lifestyle.
Simple house project 80m2 with 3 comfortable bedrooms for the whole family
The 80m2 simple house project is designed with the model of a modern house, which has 3 bedrooms .
These bedrooms are generous in size and are designed so that each member of the family has their own personal space.
“A modern home must provide for the individual needs of each family member, and the 3 bedrooms of this home fulfill this requirement in a practical and comfortable way.”
In addition, the modern design of these bedrooms ensures comfort and privacy, and the generous dimensions allow the arrangement of a dressing room or other additional spaces.
| The master bedroom | Secondary bedroom | Single bedroom |
|---|---|---|
| It has a private bathroom and dressing room | It has space for a personal library and dressing room | It can be arranged as an office or a games room |
| Size: 14.11 sq m | Size: 10.13 sq m | Size: 8.92 sq m |
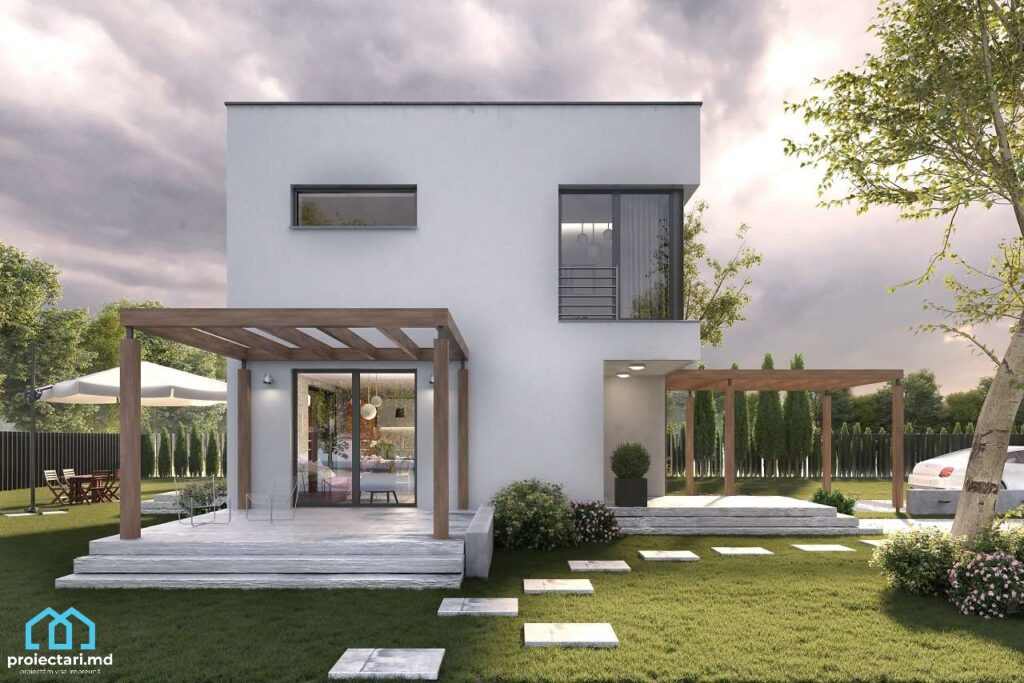
The 80m2 simple house project offers the possibility of a functional and personalized arrangement for each bedroom, so that it is a comfortable home that meets all your and your family’s needs.
2 modern and functional bathrooms
The modern 80m2 house is equipped with two modern and functional bathrooms, to meet the needs of all family members. Their layout is designed in such a way as to offer functionality and comfort. Each bathroom contains:
| elements | Many 1 | A lot 2 |
|---|---|---|
| Washbasin | And | And |
| So | And | And |
| WC | And | And |
| Bidet | Not | And |
You can choose finishes and accessories that match your favorite style. Thus, bathrooms become not only functional spaces, but also design features of your home. You don’t have to worry if one of the bathrooms is occupied, this modern house of 80m2 offers you two bathrooms for the comfort of you and your family.
Simple house project 80m2 with Garage to protect your car
A simple house of 80m2 is perfect for a comfortable and practical life. And because it offers you everything you want in a home, we include a garage to protect your car.
| Benefits of a garage | How does the garage help you? |
|---|---|
| Protection against bad weather | See your car flawless and without scratches. |
| Additional storage space | You benefit from a space for storing tools and other important objects. |
| Reduces the risk of theft | Your car is better protected against theft and vandalism. |
An important advantage of the included garage is the fact that you will save time and money in terms of car repairs. You no longer have to get up in the morning to clean the car of snow or ice in the winter and you no longer have to struggle with carrying the shopping from the car to the house. You now have a comfortable and safe space to keep your car protected.
The garage is included in our 80m2 simple house project to offer you a modern, practical and comfortable home.
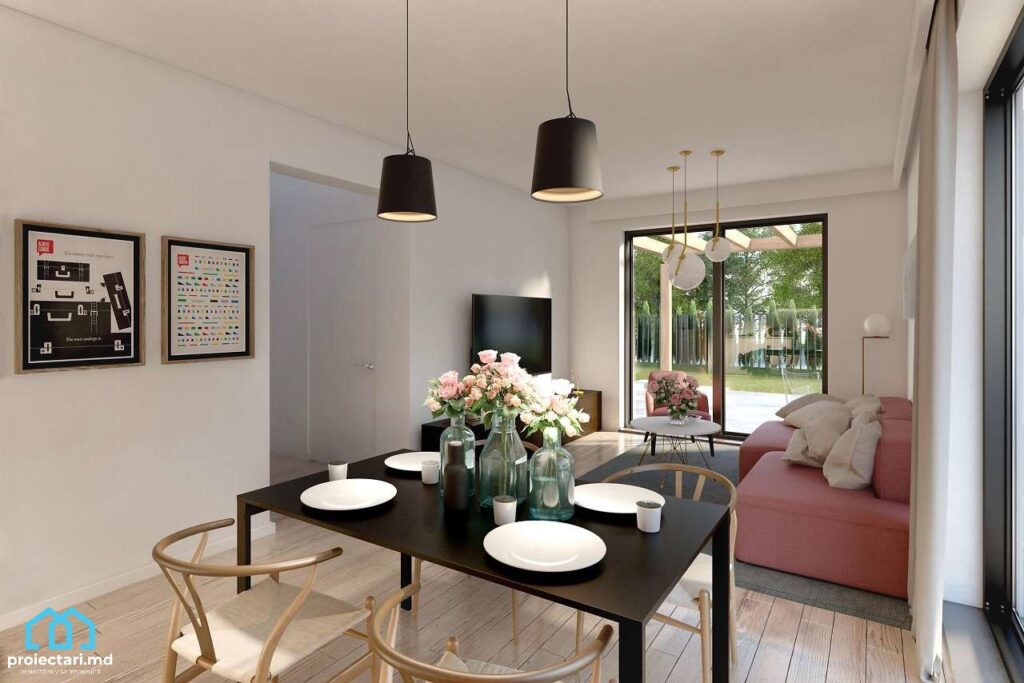
Spacious living room for moments of relaxation and socializing
The simple 80m2 house that you discover today is designed to offer you a comfortable and practical home, with enough space for your whole family. Among the 3 bedrooms, 2 bathrooms and the included garage, you will also find a spacious and welcoming living room.
The living room is an important space of this house, where you can spend your moments relaxing or socializing with your loved ones. The arrangement of this space must be careful and take into account your and your family’s needs, so that it is comfortable and welcoming for everyone.
“The living room is the center of family life and it must be arranged so that it is welcoming for everyone.It is important to consider not only the functionality of the space, but also your style and your family’s preferences.”
When arranging the living room, you have to think about the furniture, the color and the right lighting. It is important to choose a comfortable sofa and a few armchairs or chairs depending on the number of members of your family and the guests you receive. You also have to consider the storage space for magazines, books or other objects.
Color is another important element of living room design. This room must be bright and energetic, so that it reflects the joy and comfort of family life. You can choose bright and bold colors, or neutral colors, depending on your personal preferences.
The lighting is also important in the arrangement of the living room. Natural light is always preferable, but you must also consider artificial lighting for the evening or darker days. You can choose chandeliers and floor lamps, or several light sources for a spectacular effect.
Regardless of the choice you make, the living room must be a quiet and comfortable space, where you can feel good with your loved ones.
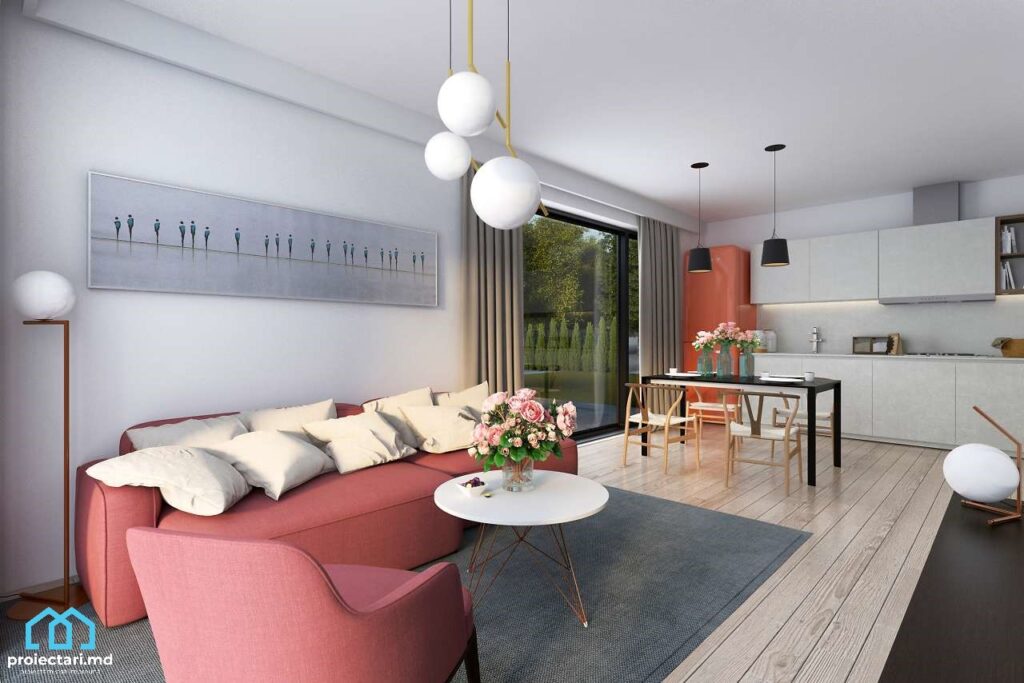
Terrace for moments of relaxation in the open air
The simple house of 80m2 is provided with a spacious terrace, where you can spend pleasant moments outdoors. The terrace is an ideal place to relax and spend time with family and friends. It can be furnished with comfortable furniture and plants, to provide a pleasant and relaxing environment.
The terrace can be accessed directly from the living room or from outside the house, which makes it extremely practical and easy to use.
“The terrace is my family’s favorite place in the warm season.Here we spend our moments of relaxation and socializing, outdoors, with a wonderful view of the green and beautiful garden.It is, without a doubt, one of the best choices we made for our simple 80m2 house.”– Maria, the owner of a house of this type
| Advantages of the terrace: | What you can do on the terrace: |
|---|---|
| Relaxation in the open air | Spend time with family and friends |
| A wonderful view to the garden | Read a book or your favorite newspapers |
| Pleasant and relaxing | Savor a delicious breakfast |
The terrace is an important element of this house, which can inspire you and offer you a multitude of opportunities to spend your free time outdoors.
Comfort and energy efficiency
During the construction of this 80m2 house, emphasis was placed on the comfort of the tenants and energy efficiency , so as to offer a pleasant living environment and allow the saving of energy resources.
In order to ensure an optimal temperature in the house, special attention was paid to the thermal insulation of the walls and the roof. Also, double-glazed double-pane windows help maintain a stable temperature inside and reduce heat loss.
Also, this 80m2 house benefits from efficient ventilation, which ensures a regular exchange of air and prevents the accumulation of moisture and mold.
Example Energy Efficiency Table
| AspEcts | Simple House 80m2 | Traditional houses |
|---|---|---|
| The quality of thermal insulation | Hi | vary |
| Thermopane windows | And | Not |
| Ventilation systems | And | Not |
| Renewable energy sources | They can be installed later | Not |
Compared to traditional houses, this simple 80m2 house is much more energy efficient, reducing tenants’ costs by at least 30%. It also leads to a significant reduction in carbon emissions, helping to protect the environment.
By investing in a modern house with high energy efficiency , you will not only save money in the long term, but you will also contribute to protecting the environment, so that you can enjoy the comfort of your home without unnecessary worries.
Personalization and quality finishes
If you are looking for a house that perfectly fits your lifestyle, then this simple 80m2 house project is the ideal choice for you. Having the possibility to customize and choose quality finishes , this house can become a perfect and comfortable home for you and your family.
To personalize your home, you have a variety of finishing options available , such as parquet, floor tiles, sanitary ware or wall paint. You can choose the colors and textures that suit your style and highlight the beauty of the home. In addition, quality finishes ensure durability and great resistance over time, thus reducing the need for subsequent repairs or renovations.
Budget friendly for a modern home
This simple 80m2 house is designed with a friendly budget in mind . Construction costs are optimized, without compromising quality and design. Thus, you will be able to build a modern and comfortable house without exceeding the established budget.
Simple house project 80m2
If you want to build a modern and efficient house from a financial point of view, this project is the perfect choice for you. You will be able to save money without giving up quality and functionality.
Simple house project 80m2. Conclusion
This simple 80m2 house project is an excellent choice for those looking for a practical, comfortable and modern home.
With its well-organized spaces, the garage, the living room and the terrace, this house offers everything you want for a perfect home.
Personalization and quality finishes
You can customize this simple 80m2 house according to your tastes and preferences. You have the opportunity to choose top quality finishes that suit your style and turn this house into a perfect home for you and your family.
Budget friendly for a modern home
This simple 80m2 house is designed with a friendly budget in mind . Construction costs are optimized, without compromising quality and design. Thus, you will be able to build a modern and comfortable house without exceeding the established budget.
Invest in a house that reflects your lifestyle!
Simple house project 80m2. FAQ
What are the dimensions of the house?
The house has a total area of 80m2.
How many bedrooms are there in the house?
The house has 3 bedrooms.
How modern are the bathrooms?
The house has 2 modern and functional bathrooms.
What are the benefits of the included garage?
The included garage allows you to protect your car from the weather and have additional storage space.
How spacious is the living room?
The house has a spacious living room, perfect for moments of relaxation and socializing.
Does the house have an outside terrace?
Yes, the house is provided with an outdoor terrace where you can spend pleasant moments outdoors.
Is the house energy efficient?
Yes, the house is built with an emphasis on comfort and energy efficiency .
Can I customize the house finishes?
Yes, you have the possibility to customize the finishes of the house according to your own tastes and preferences.
How does the project relate to my budget?
This simple 80m2 house project is designed with a friendly budget in mind .
What advantages does this house bring?
This simple house of 80m2 offers well-organized spaces, the garage, the living room and the terrace, and the customization and quality finishes complete the project.
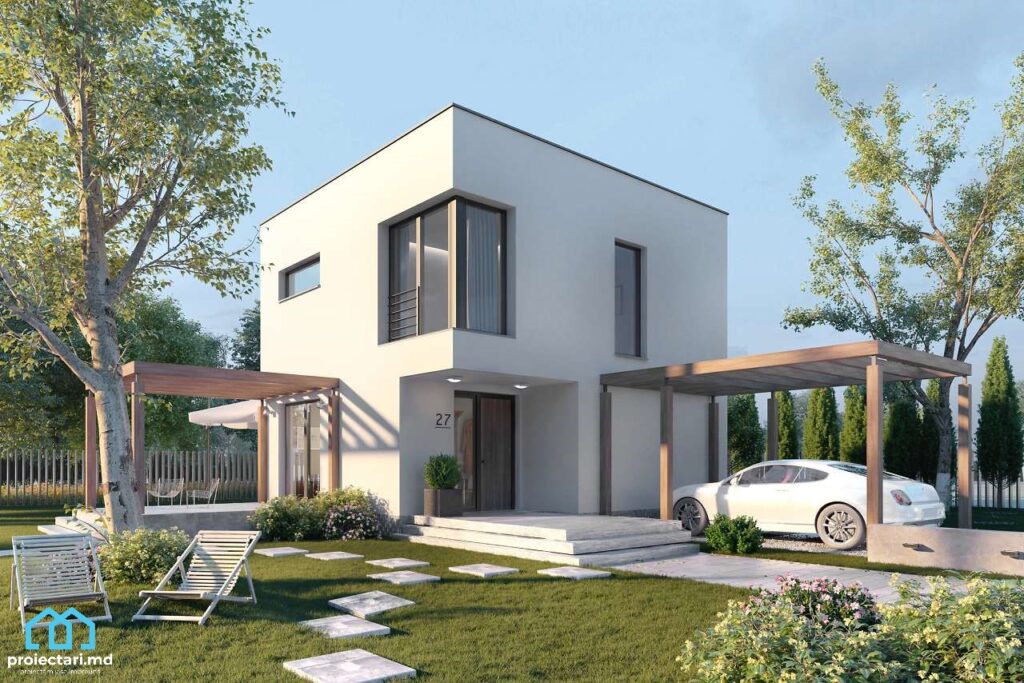
Characteristics
- 2 sanitary groups
- 3 bedrooms
- Access for people with disabilities
- Anteroom with Cupboard
- Autonomous heating
- Cabinet
- Double baths
- Emergency exit
- Flat roof
- Garage for one car
- Garage Storage
- Lawn
- Outdoor Parking
- Parking
- Storage Room
- Swimming Pool
Energy Performance
- Energy Class: A+
- A+
- A
- B
- C
- D
- E
- F
- G
