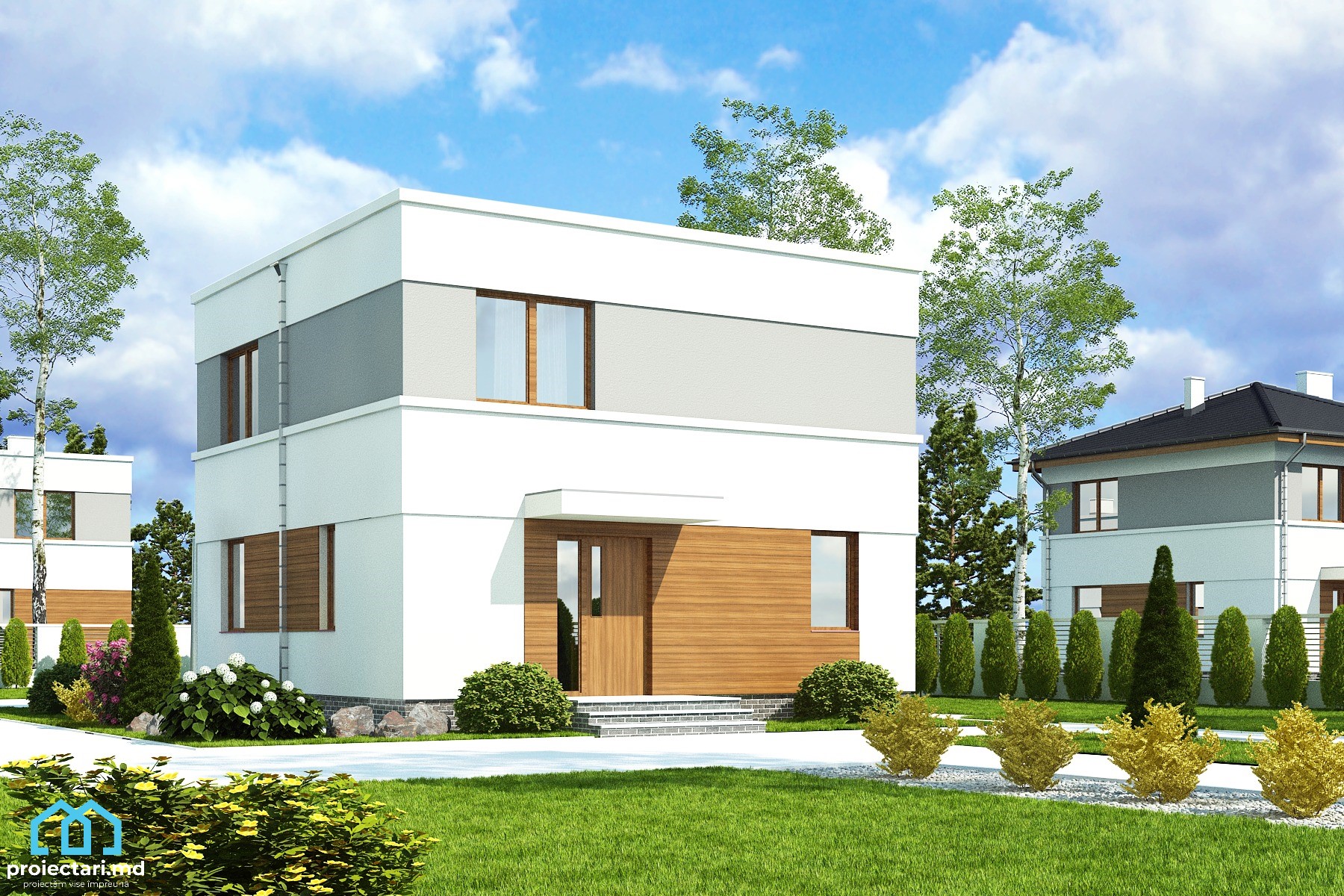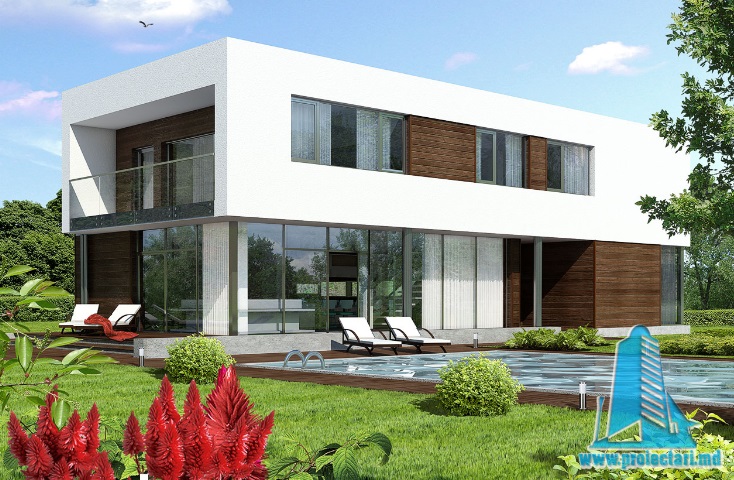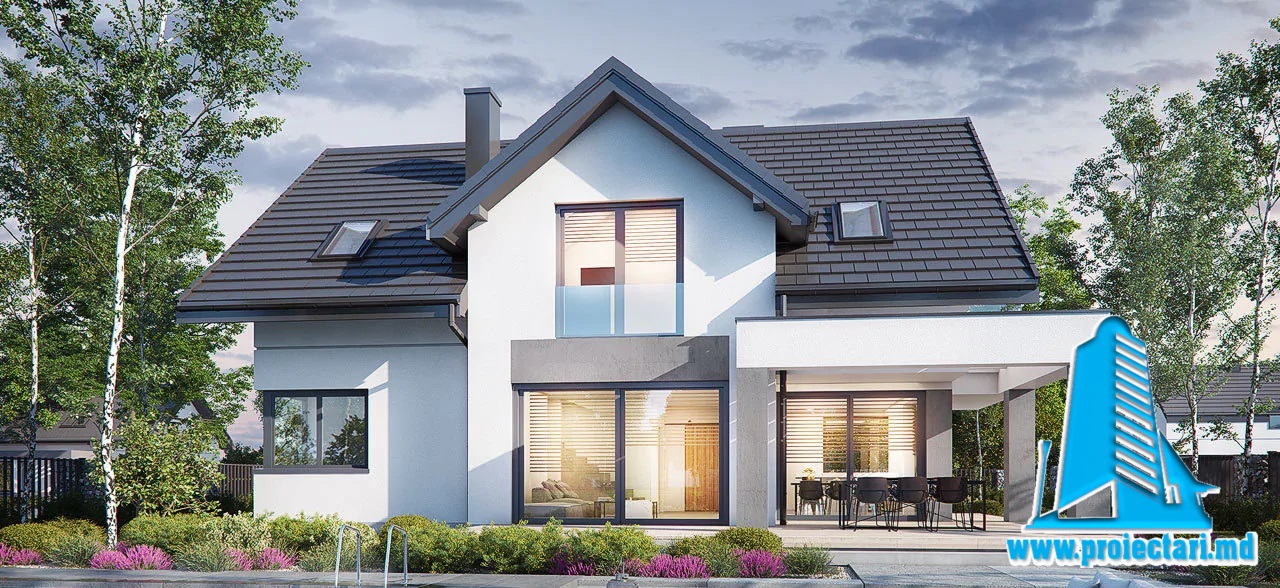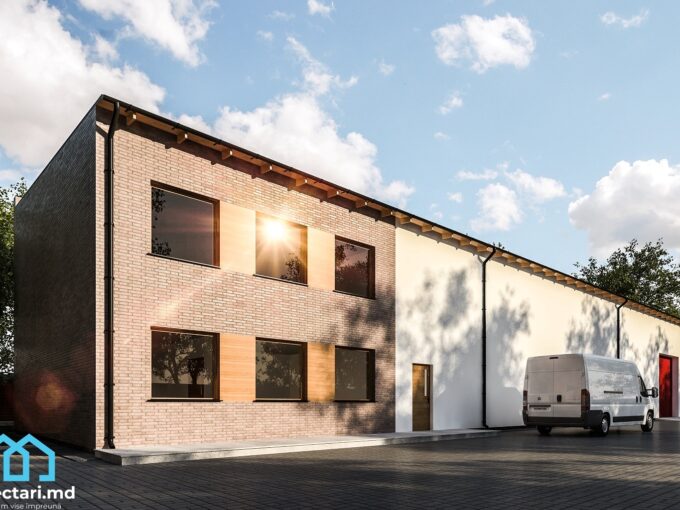General details
Technical data
The net area of the house without loggias, terraces and the cellar |
120m2 |
Boiler area |
7,30 m² |
Construction footprint |
53,70 m² |
The angle of inclination |
3% |
The total built area |
120m2 |
Total area |
94,50 m² |
Volume |
67 m³ |
The height of the house |
7,20 m |
Roof surface |
55 m² |
Size
Size
Minimum plot sizes |
16,5 x 16,50 m |
* In the event that the neighbor of the lot offers a notarized receipt regarding the location at a distance of less than 3m from the red lines of the land, then the values of the minimum dimensions of the land can be restricted
Small house project 100m2 – 101475, 2 levels, flat roof, 3 bedrooms, 3 bathrooms, living room and terrace
The small house project 100m2 – 101475 proposed by Proiectari.md is an excellent option for those who want to build a small and efficient house, without compromising comfort and design. This house has two levels and a flat roof , offering a contemporary look and generous spaces. With 3 bedrooms, 3 bathrooms, a spacious living room and a terrace , the project is perfectly adapted to the needs of a modern family.
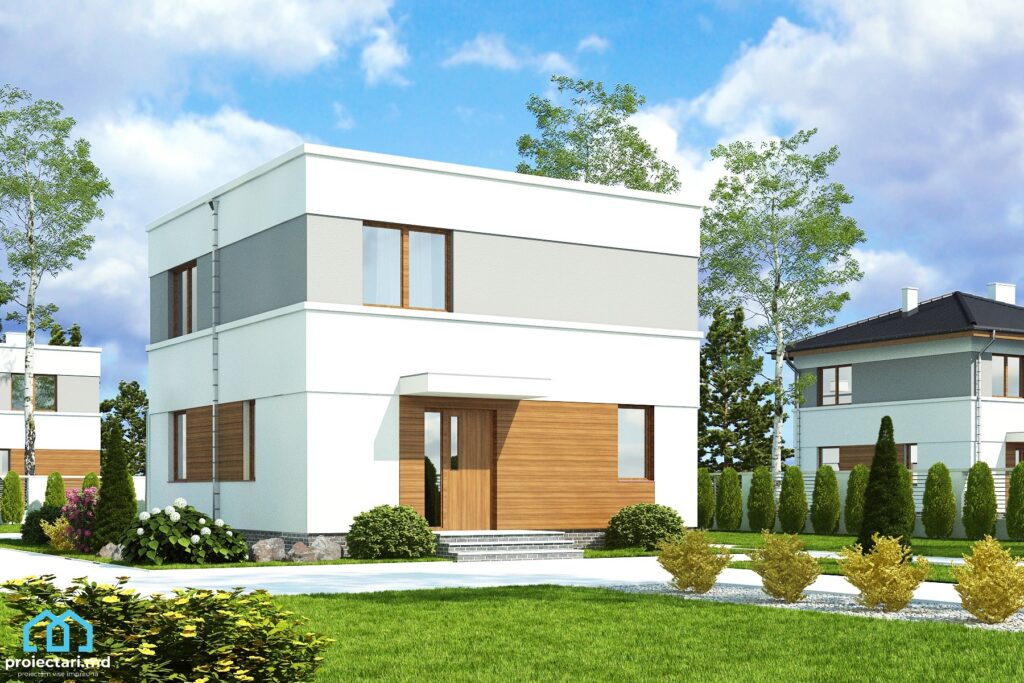
The advantages of the project of small houses 100m2 – 101475
- Optimized design for small spaces, ensuring maximum functionality in a compact space.
- Economical construction costs , allowing you to save without compromising the quality or comfort of your home.
- High energy efficiency, reducing monthly costs and environmental impact.
Architectural and structural details of the house
The project of small houses 100m2 – 101475 stands out for well-defined architectural and structural details. Every aspect of the house is considered to ensure its strength and functionality.
Distinctive elements of a 100m2 small house project
- The flat roof as a modern and efficient solution, offering a contemporary look and possibilities for arranging the outdoor space.
- Intelligent distribution of interior spaces for maximum comfort and efficiency in the use of each room.
- The terrace as a natural extension of the living room, allowing you to enjoy the outdoor space and create relaxation and socializing areas.
Interior design for small houses 100m2
The project of small houses 100m2 – 101475 from Proiectari.md offers creative ideas for decoration and interior design adapted to small spaces. Optimizing space with multi-functional furniture is an effective strategy, and advice from interior design experts is invaluable.
Subdivision of project 101475 of 100m2
The compartmentalization of the 100m2 project 101475 is done intelligently, taking into account the needs and functionality of each room. Small houses can benefit from efficient partitioning to maximize available space.
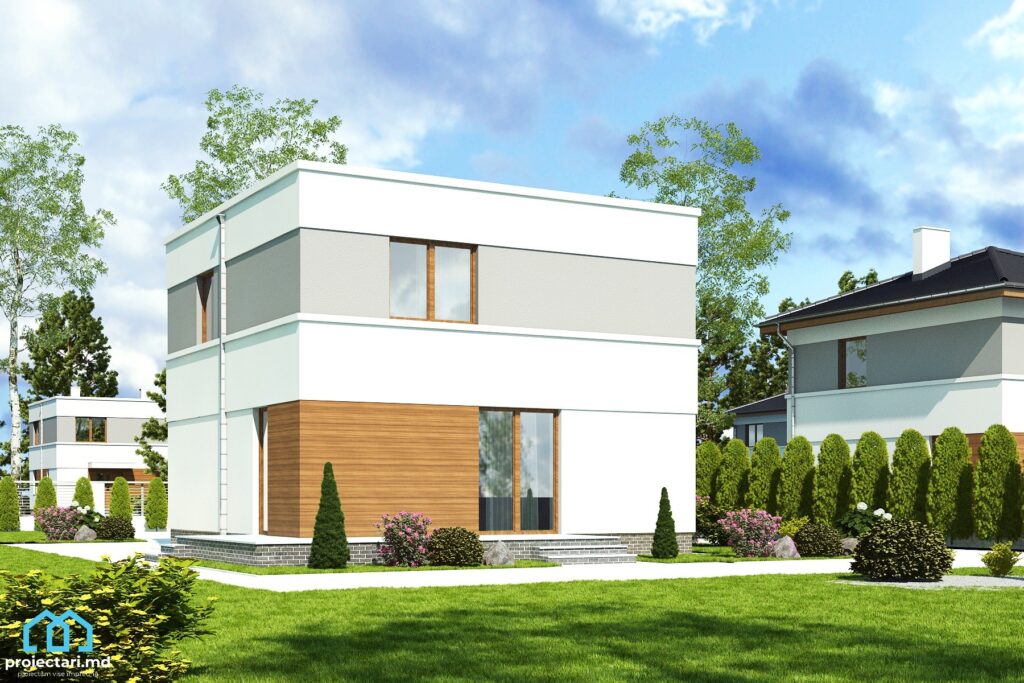
Cost analysis for a 100m2 house
Cost analysis for a 100m2 house includes estimating prices for building materials , labor costs and choosing a builder. Tips are also provided for cutting costs without compromising build quality.
Examples of modern flat roof house plans
Examples of modern flat roof house plans are a source of inspiration for small house designs. These plans offer a modern and functional design.
Small house designs – inspiration and diversity
Tiny house designs offer a variety of architectural styles . A comparison of these styles can help you choose the right home model for your family. The project of small houses 100m2 – 101475 offered by Proiectari.md can be an excellent option!
Construction of economic houses: materials and techniques
Building an economical house involves choosing the right materials and techniques. The project of small houses 100m2 – 101475 emphasizes energy efficiency and uses modern technologies for construction.
The advantages of the project of small houses 100m2 – 101475
Project of small houses 100m2 – 101475 from Proiectari.md. Optimized design for limited space
The project of small houses 100m2 – 101475 from Proiectari.md offers you numerous advantages. The design of this project is optimized for small spaces, resulting in efficient use of every square meter. Every room and every corner is carefully planned so that you benefit from every available space.
Economic costs of construction
Choosing a small house project can be more economical compared to building a larger house. The small house project 100m2 – 101475 from Proiectari.md is designed to minimize construction costs, without compromising on quality and comfort. Thus, you can save money without giving up the dream of having a beautiful and functional home.
High energy efficiency
With the growing concern for sustainability and energy efficiency, a tiny house project can be a great option. The small house project 100m2 – 101475 from Proiectari.md focuses on energy efficiency, using modern materials and technologies to reduce energy consumption. Thus, you will be able to save money on monthly bills and contribute to protecting the environment.
Project of small houses 100m2 – 101475 from Proiectari.md. Architectural and structural details of the house
The project of small houses 100m2 – 101475 from Proiectari.md is an impressive achievement, with well-defined architectural and structural details. Every aspect of the house is considered to ensure its strength and functionality.
Distinctive elements of a 100m2 small house project
The project of small houses 100m2 – 101475 from Proiectari.md is highlighted by distinctive elements that make it the perfect choice for those who want to build a small and modern house.
The flat roof as a modern and efficient solution
One of the defining features of this project is the flat roof. This modern solution not only offers an elegant and contemporary look, but also has the advantage of maximizing the available space on the roof, thus allowing an intelligent distribution of interior spaces.
Project of small houses 100m2 – 101475 from Proiectari.md. Intelligent distribution of interior spaces
Another distinctive aspect of this project is the intelligent distribution of interior spaces. Each room is carefully designed and thought out to maximize comfort and functionality. Although it is a small house, every square meter is utilized optimally, providing enough space for all daily needs.
The terrace as a natural extension of the living room
The project of small houses 100m2 – 101475 has a terrace that serves as a natural extension of the living room. This arrangement allows the creation of additional space for relaxation, spending free time outdoors and organizing social activities. The terrace opens the house to the garden and creates a harmonious connection between inside and outside.
| Distinctive elements of a 100m2 small house project |
|---|
| Flat roof |
| Intelligent distribution of interior spaces |
| Terrace as an extension of the living room |
The project of small houses 100m2 – 101475 from Proiectari.md stands out for these distinctive elements, adding value and functionality to small houses.
Interior design for small houses 100m2
The project of small houses 100m2 – 101475 from Proiectari.md offers creative ideas for decoration and compact interior design adapted to small spaces. Regardless of the limited floor space, there are smart ways to make the most of every square inch and create an interior full of style and functionality.
One of the effective strategies is to optimize the space through multifunctional furniture . This type of smart furniture can be adapted to specific needs, offering ingenious storage and space-saving solutions. For example, a sofa bed can become an extra bed for guests, and an extendable table can be adapted for events or social activities.
In order to make the most of the available space, it’s important to get the advice of small space design experts . They can offer customized solutions, suggestions for design strategies, and ways to create the illusion of a larger, airier interior. With the help of experts, you can create interior designs that combine functionality with aesthetics and allow you to enjoy every corner of the small house.
So, regardless of the size of the small house, interior design can be inspired and practical. The project of small houses 100m2 – 101475 from Proiectari.md offers you suggestions and solutions for a successful interior decoration , adapted to your needs and personal tastes.
Subdivision of project 101475 of 100m2
The compartmentalization of the 100m2 project 101475 by Proiectari.md is intelligently planned, taking into account the needs and functionality of each room. Well-designed partitioning is essential in small homes to maximize available space and provide a comfortable and functional environment.
Project 101475 includes the following main rooms:
- Spacious bedrooms, which offer privacy and comfort for every member of the family;
- Modern and well-equipped bathrooms, which ensure the necessary comfort and functionality;
- A spacious living room, ideal for spending time with the family and for receiving guests;
- Efficiently organized kitchen, which facilitates culinary activities;
- Generous terrace where you can spend time outdoors and relax;
- An entrance hall, which serves as a reception area and access to the rest of the house.
By compartmentalizing the 101475 project, each space is used efficiently and adapted to the specific needs of a small house. Thus, the project offers a comfortable and practical environment for the whole family.
To see the partition view and the exact dimensions of each room, see the table below:
| Room | Dimensions (length x width) | Surface |
|---|---|---|
| Bedroom 1 | 4.5m x 3.5m | 15.75m2 _ |
| Bedroom 2 | 4m x 3m | 12m2 |
| Bedroom 3 | 4m x 3m | 12m2 |
| Many 1 | 2.5m x 2m | 5m2 _ |
| A lot 2 | 2.5m x 2m | 5m2 _ |
| A lot 3 | 2.5m x 2m | 5m2 _ |
| Dining room | 5m x 4.5m | 22.5m2 _ |
| Kitchen | 3m x 2.5m | 7.5m2 _ |
| Terrace | 4m x 3m | 12m2 |
| Where | 2m x 2m | 4m2 |
These dimensions and surfaces are just a reference to give you an idea of the spaces in the house project 101475 of 100m2. They can be adapted and customized according to your preferences and needs.
Project of small houses 100m2 – 101475 from Proiectari.md. Project of small houses 100m2
The small house project 100m2 – 101475 offered by Proiectari.md is a detailed and well-structured project, perfect for those who want to build a small and comfortable house.
Cost analysis for a 100m2 house
When it comes to building a 100m2 house, it is important to consider the costs involved. A cost analysis will help you plan your budget effectively and make the right decisions during construction.
Estimate prices for construction materials
One of the main expenses in the construction of a 100m2 house is construction materials. To get an accurate cost estimate, it is recommended to consult several suppliers and compare prices.
Project of small houses 100m2 – 101475 from Proiectari.md. Labor costs and choice of builder
Labor costs are another important part of the construction budget. These may vary depending on the complexity of the project, the experience of the builder and the local labor market. It is recommended that you ask for several offers and analyze in detail what each offer includes.
Also, the choice of builder is a crucial aspect for construction costs. Make sure you choose an experienced builder with a solid reputation who can give you good value for money.
Tips for cutting costs without compromising quality
Reducing construction expenses is an important concern for many homeowners. Here are some tips that can help you cut costs without compromising quality:
- Compare the prices and quality of different building materials
- Opt for energy efficient technical solutions
- Negotiate with suppliers and builders to get the best prices
- Plan the work in advance to avoid additional costs
- Invest in a quality project that will prevent future problems
A careful cost analysis will help you build the 100m2 house within your budget. Every well-informed decision will bring you closer to your dream of having a small and cozy home.
Examples of modern flat roof house plans
Examples of modern flat roof house plans are a source of inspiration for small house designs. These plans offer a modern and functional design, suitable for those who want to build a home with a contemporary and elegant look. A flat roof gives a minimalist and modern look to the house, creating a pleasant visual effect and also having practical advantages, such as the possibility of setting up a roof terrace.
Homes with a modern design are designed to blend in perfectly with their surroundings, using contemporary materials and colors. These modern house plans emphasize opening up interior space and maximizing natural lighting, adding a sense of space and comfort inside the home.
Modern flat roof house plans can be adapted to different needs and preferences, offering different compartmentalization and layout options. From single level homes to loft and story homes, there are a variety of floor plans available to suit every customer’s tastes and requirements.
Small house designs – inspiration and diversity
Tiny house designs offer a variety of architectural styles . Each style has its own characteristics and distinctive elements, and a comparison between these styles can help you choose the right house model for your family. Whether you prefer a classic, modern, minimalist or rustic design, there is always an option to suit your tastes and preferences.
Comparison of various architectural styles for small houses
Classic style: Classic style homes stand out for their elegance and sophistication. They can have facades decorated with elements such as pediments, columns or balconies. The interiors are spacious and bright with impressive architectural details.
Modern style: Modern style houses are based on geometric lines, simple shapes and neutral colors. They emphasize functionality and minimalism, using materials such as glass, exposed concrete and steel. The interior design is open and bright, with an emphasis on relaxation and socializing spaces.
Minimalist Style: Minimalist style homes focus on the essentials and eliminate any extra elements. They stand out for their clean lines, neutral colors and simple architecture. The interiors are spacious and airy with few decorative objects and minimalist furniture.
Rustic style: Rustic style houses exude warmth and a special charm. They use natural materials such as wood and stone, emphasizing authenticity and tradition. The interiors are welcoming and comfortable, with rustic decorative elements and artisanal details.
Project of small houses 100m2 – 101475 from Proiectari.md. How to choose the right house model for your family
The small house project 100m2 – 101475 offered by Proiectari.md is an excellent option for those looking for a small and efficient house model, suitable for their family’s needs and preferences. To choose the right model, it is important to consider the following factors:
- Size: Choose a model that fits your size and needs. Tiny houses can be extremely functional and comfortable if planned carefully.
- Architectural Style: Choose a style that matches your tastes and personality. Each architectural style has its own characteristics and charm, so explore the options and find the one that inspires you the most.
- Distribution of spaces: Make sure that the house model you choose has an intelligent distribution of interior spaces so as to maximize functionality and comfort.
- Special features: Look for house models that include special features that suit you, such as a garden, terrace or parking space. These details can make all the difference in the satisfaction you will have in your own home.
| Architectural style | Description |
|---|---|
| Classical | Elegant and refined homes with impressive architectural details |
| Modern | Houses with geometric lines, simple shapes and minimalist design |
| Minimalist | Houses with simple architecture, clean lines and focus on functionality |
| Rustic | Homes that exude warmth and charm, using natural materials |
Construction of economic houses: materials and techniques
Building an economical house requires special attention to the choice of materials and the use of the right techniques. The project of small houses 100m2 – 101475 offered by Proiectari.md emphasizes energy efficiency and uses modern technologies for the construction of energy efficient houses.
| Choosing the optimal materials for an economical construction | Modern construction technologies for efficient house projects |
|---|---|
| For economical construction, careful selection of materials is important. Opting for durable, weather-resistant and affordable materials can significantly reduce expenses in the long run. Also, ecological and recyclable materials can help reduce the impact on the environment. Choosing the right materials can ensure a solid and durable construction, minimizing the risk of premature repairs or replacement of building elements. | The use of modern construction technologies can bring efficiency and save time and money. Techniques such as advanced thermal insulation, the use of solar panels to generate electricity and heat, the installation of intelligent lighting and ventilation systems can significantly contribute to reducing energy consumption and related costs. Modular and prefabricated construction can be a viable option for economical tiny houses, reducing construction time and costs. The use of these modern techniques can bring many benefits in terms of comfort, economy and energy sustainability. |
Project of small houses 100m2 – 101475 from Proiectari.md. Conclusion
The small house project 100m2 – 101475 offered by Proiectari.md is an excellent solution for those who want to build a small and efficient house, without compromising comfort and design. This project stands out for its space optimization and high energy efficiency , being made with attention to architectural and structural details . The house proposed in this project has 3 bedrooms, 3 bathrooms, a spacious living room and a terrace, offering all the comfort needed by a modern family. With the help of the expertise and creativity of the Proiectari.md team, you can have your own small house, adapted to your needs and preferences. To order this project or to explore other options from the Proiectari.md collection, visit their official website.
Order now Small house project 100m2 – 101475 from Proiectari.md
To benefit from the project of small houses 100m2 – 101475 from Proiectari.md, you can order now and you will have a house perfectly adapted to your needs.
Discover now the entire collection of over 4000 house projects from Proiectari.md
If you are looking for other inspirations for the construction of your house, you can now discover the entire collection of over 4000 house projects from Proiectari.md .
Here you will surely find a suitable project for you .
| BENEFITS | Collection of house projects from Proiectari.md |
|---|---|
| 1 | More than 4000 house projects available in the collection |
| 2 | Small house designs suitable for various needs and preferences |
| 3 | Varied designs from traditional to modern and contemporary styles |
| 4 | Projects carried out by experts in the field, ensuring quality and functionality |
| 5 | Passion for construction and attention to detail in every project |
How you can execute an individual project at Proiectari.md
If you want to have a unique and personalized house, Proiectari.md offers you individual design services. Working with our team of experts, you can create a project that fully reflects your needs and preferences.
The execution process of an individual project at Proiectari.md is simple and efficient. First, you’ll talk to one of our architects to discuss your ideas and understand exactly what you want. You will then receive a customized project that includes all the details and specifications you want.
Our team of specialists will work closely with you to ensure that all aspects are taken into account, from the interior design and compartmentalization, to the materials and technologies used. We handle all stages of the project so you can focus on your dream of building the perfect home.
Project of small houses 100m2. FAQ
What are the details of the project of small houses 100m2 – 101475?
The small house project 100m2 – 101475 proposed by Proiectari.md is a two-level project with a flat roof. The house has 3 bedrooms, 3 bathrooms, a spacious living room and a terrace.
What are the advantages of the project of small houses 100m2 – 101475?
The project of small houses 100m2 – 101475 from Proiectari.md has many advantages. The design is optimized for small spaces, the construction costs are economical and the energy efficiency is high.
What architectural and structural details does the project of small houses 100m2 – 101475 have?
The small house project 100m2 – 101475 from Proiectari.md stands out for its well-defined architectural and structural details. Every aspect of the house is considered to ensure its strength and functionality.
What distinctive elements does the project of small houses 100m2 – 101475 have?
The flat roof is a distinctive feature of the small house project 100m2 – 101475. Also, the intelligent distribution of interior spaces and the terrace as a natural extension of the living room add value to this project.
What interior design ideas are included in the small house project 100m2 – 101475?
The project of small houses 100m2 – 101475 from Proiectari.md offers creative ideas for decoration and interior design adapted to small spaces. Optimizing space with multi-functional furniture is an effective strategy, and advice from interior design experts is invaluable.
How is project 101475 of 100m2 divided?
The compartmentalization of the 100m2 project 101475 is done intelligently, taking into account the needs and functionality of each room. Small houses can benefit from efficient partitioning to maximize available space.
What are the costs involved in building a 100m2 house?
Cost analysis for a 100m2 house includes estimating prices for building materials , labor costs and choosing a builder. Tips are also provided for cutting costs without compromising build quality.
What examples of modern flat roof house plans are there?
Examples of modern flat roof house plans are a source of inspiration for small house designs. These plans offer a modern and functional design.
What tiny house models are available?
Tiny house designs offer a variety of architectural styles . A comparison of these styles can help you choose the right home model for your family. The project of small houses 100m2 – 101475 offered by Proiectari.md can be an excellent option!
How is the construction of an economic house carried out?
Building an economical house involves choosing the right materials and techniques. The project of small houses 100m2 – 101475 emphasizes energy efficiency and uses modern technologies for construction.
What does the project of small houses 100m2 – 101475 offered by Proiectari.md contain?
The small house project 100m2 – 101475 offered by Proiectari.md is a detailed and well-structured project, perfect for those who want to build a small and comfortable house.
How can I order the project of small houses 100m2 – 101475 from Proiectari.md?
To benefit from the project of small houses 100m2 – 101475 from Proiectari.md, you can order now and you will have a house perfectly adapted to your needs.
If I want to see other house projects, what can I do?
If you are looking for other inspirations for the construction of your house, you can now discover the entire collection of over 4000 house projects from Proiectari.md. Here you will surely find a suitable project for you.
Can I request an individual project for my home?
If you prefer to have an individual project for your home, Proiectari.md can offer you personalized design services. Find out now how you can execute such a project at Proiectari.md.
There’s no content to show here yet.
Characteristics
- 3 bedrooms
- 3 sanitary groups
- Access for people with disabilities
- Anteroom with Cupboard
- Autonomous heating
- Cabinet
- Double baths
- Emergency exit
- Flat roof
- Lawn
- Outdoor Parking
- Parking
- Storage Room
- Swimming Pool
