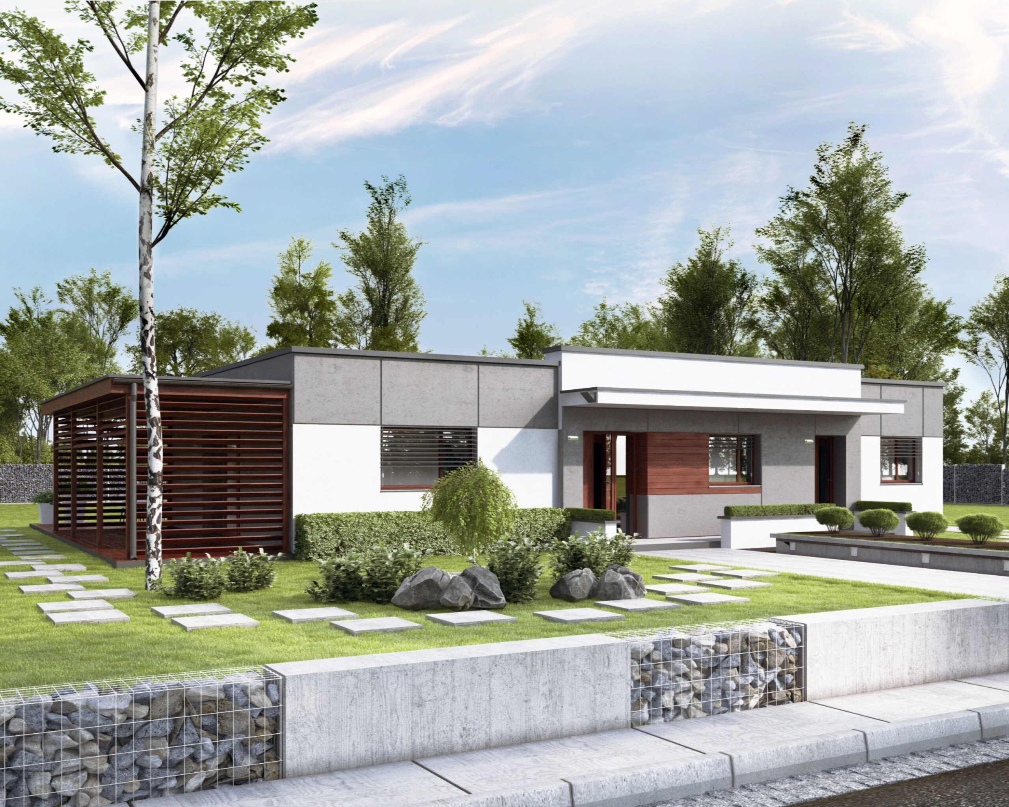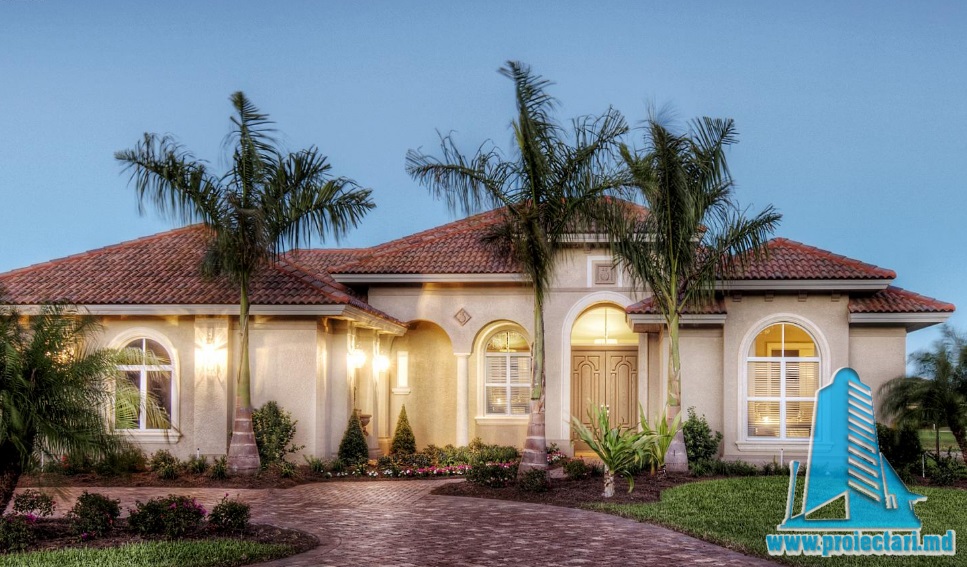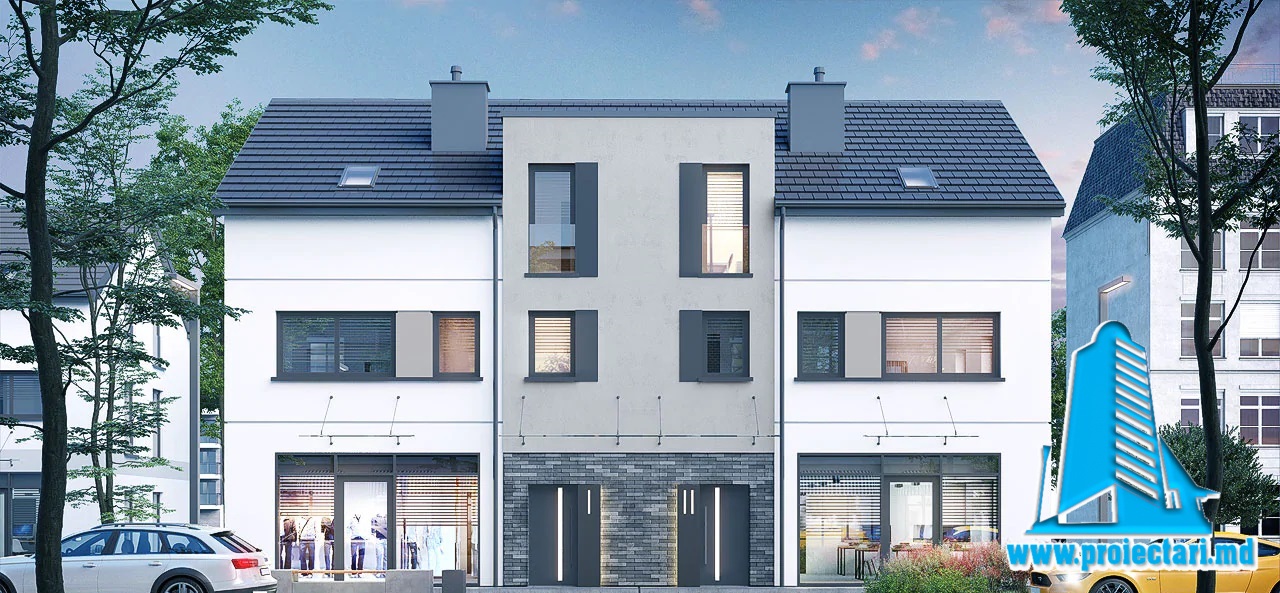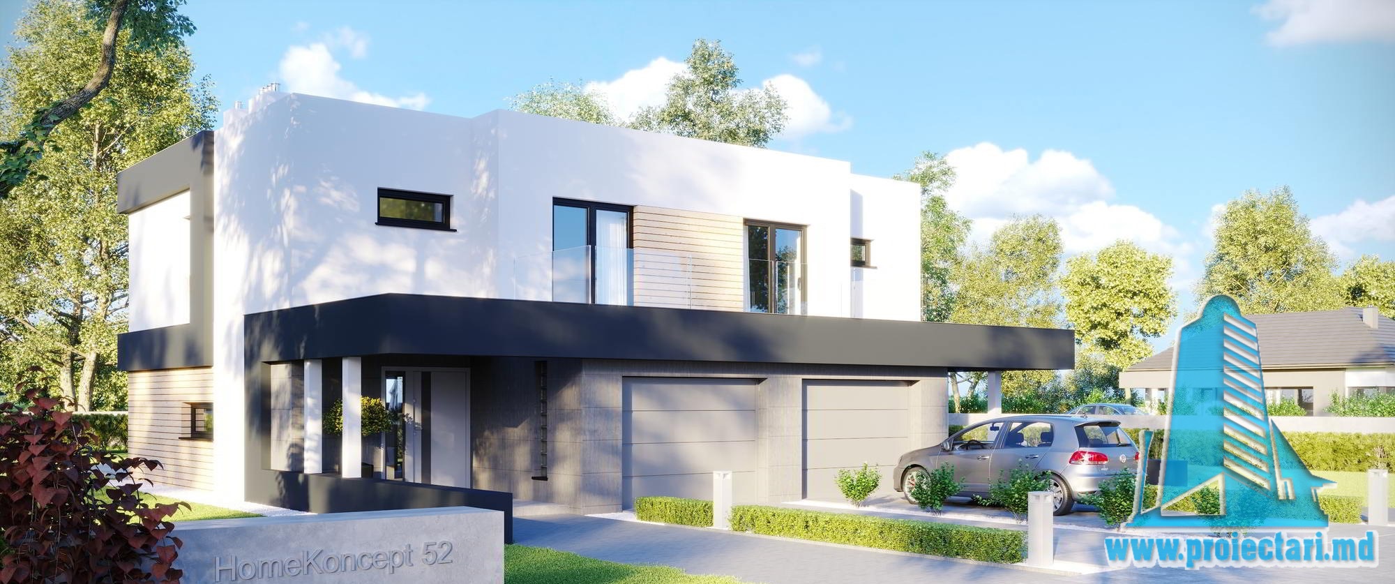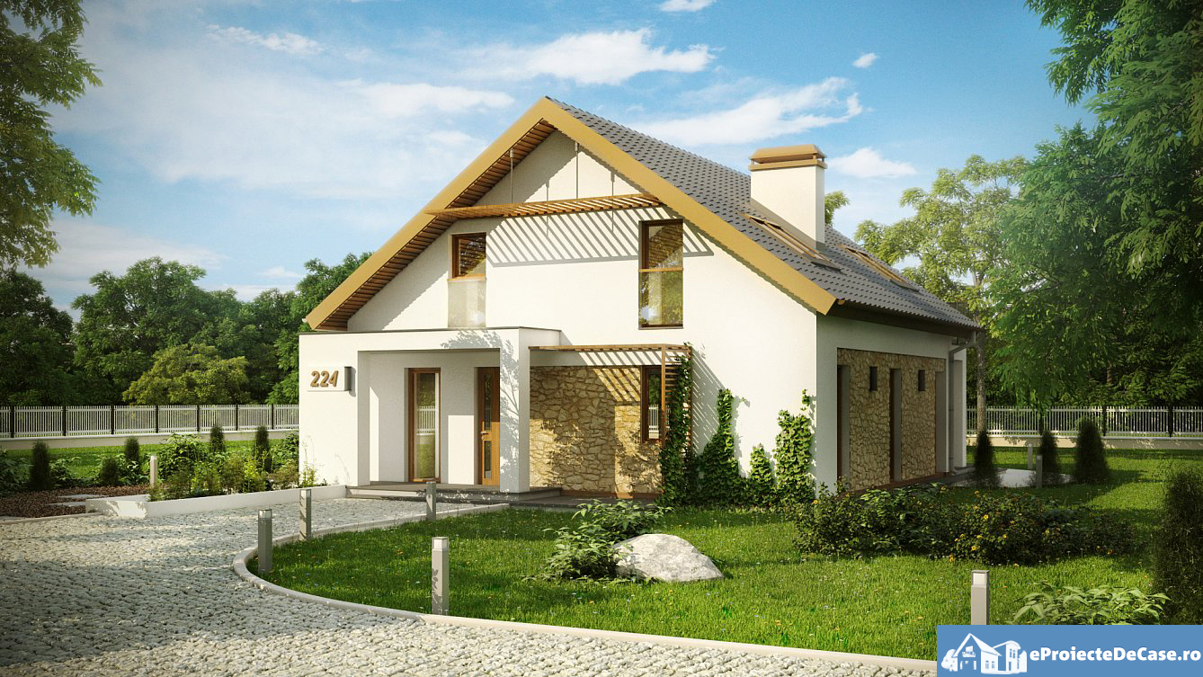General details
Technical data
The net area of the house without loggias, terraces and the cellar |
161,92 m² |
Boiler area |
4,66 m² |
Construction footprint |
161,92 m² |
The angle of inclination |
3% |
The total built area |
161,92 m² |
Total area |
126,47 m² |
Volume |
485m3 |
The height of the house |
171 m³ |
Roof surface |
121,81 m² |
Size
Size
Minimum plot sizes |
25,1 x 18,18 m |
* In the event that the neighbor of the lot offers a notarized receipt regarding the location at a distance of less than 3m from the red lines of the land, then the values of the minimum dimensions of the land can be restricted
Modern House Project 120m2-101500, 1 level, flat roof, 2 bedrooms, 3 bathrooms, living room and terrace
Discover our exclusive project of modern 120m2 houses with intelligent design, 2 bedrooms and a spacious terrace for your comfort. The project is carried out by the team from Proiectari.md and is based on a durable and safe metal structure . It includes a generous living room and three modern bathrooms , offering all the facilities for a comfortable life. The flat roof adds a modern and simple aspect to the house, and the interior design and interior arrangement are made according to the latest trends in interior decoration.
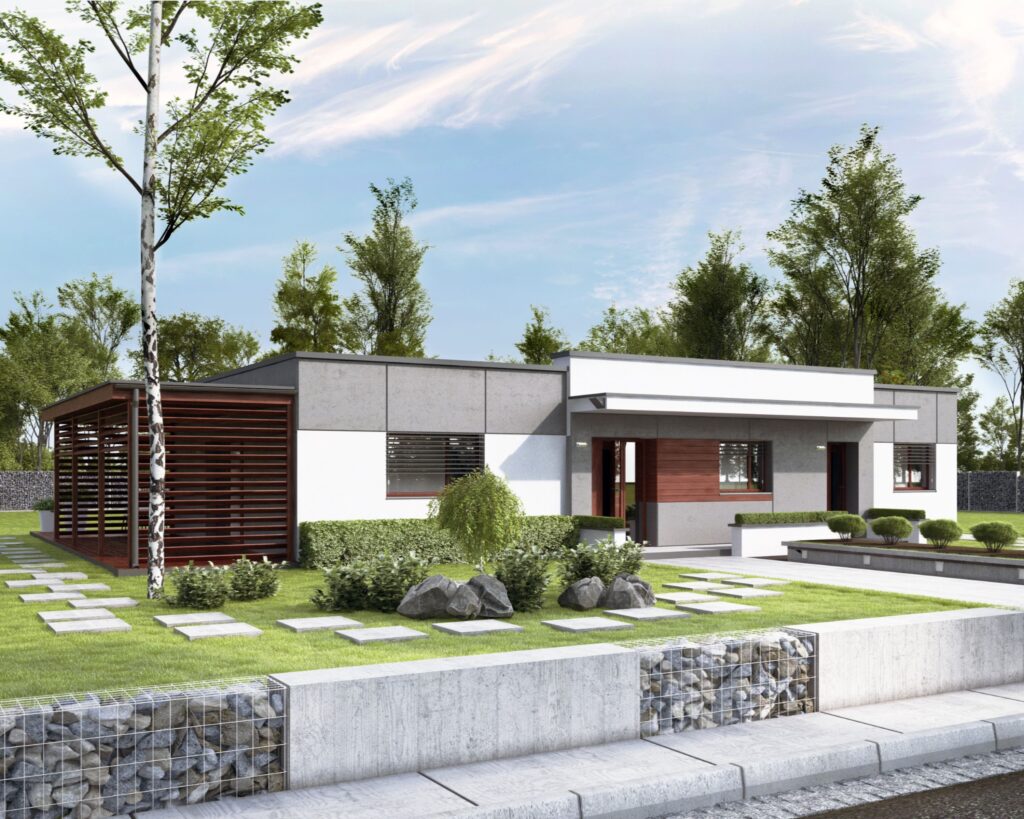
Key points:
- The modern house project of 120m2-101500 offered by Proiectari.md presents an intelligent and functional design.
- This project includes 2 modern bedrooms and a spacious terrace for the comfort and relaxation of the residents.
- The metal structure of the house offers long-term durability and safety .
- The generous living room and the three modern bathrooms offer maximum space and functionality .
- The flat roof gives a modern and simple look to the house, and the interior design is made according to the latest trends in interior decoration.
Introduction to the Architecture of Modern Houses
The architecture of modern houses is characterized by innovative design and increased functionality. It approaches different architectural styles , from minimalism and contemporary , to industrial or ecological . Current trends emphasize the efficient use of space and the integration of sustainable design elements. Modern houses are designed to fit perfectly with the lifestyle of the owners, offering a unique combination of aesthetics , comfort and functionality .
The advantages of the 120m2 Modern House with Metal Structure
Modern houses with a metal structure have many advantages . This structure offers increased resistance , durability and safety , and the properties of metal materials allow the construction of large openings without affecting the interior space. The flexibility of the metal structure allows the customization and adaptation of the project to the needs and preferences of the owners. The metal structure can be configured to fit the desired dimensions and specifications for the modern 120m2 house. The advantages of using the metal structure for the modern house include:
- Resistance: The metal structure offers increased resistance , ensuring the stability and durability of the construction.
- Durability: Metallic materials are known for their durability, resisting environmental factors and the passage of time.
- Safety: The metal structure offers a high level of safety against bad weather, earthquakes and fires.
- Flexibility: The configuration of the metal structure allows the construction of large openings without affecting the strength and integrity of the house. This allows the efficient use of the interior space and offers the possibility of customizing the interiors.
- Versatile design: The metal structure allows the creation of a modern and versatile design for the 120m2 house, integrating unique and innovative architectural elements.
Choosing a modern house with a metal structure offers multiple advantages , combining the strength and durability of metal materials with the flexibility and versatility of the design. This ensures a quality construction, adapted to the needs and preferences of the owners.
Interior Design and Interior Design for Modern Homes
Project of modern houses 120m2 – 101500 from Proiectari.md. Trends in Interior Decorations
In the Modern Houses 120m2 – 101500 project, offered by Proiectari.md , we focused on the integration of current trends in interior decoration. Thus, we created a modern and elegant interior, using neutral colors, simple lines and natural materials. Each area of the house has been planned to offer maximum comfort and functionality , in accordance with the needs and preferences of the owners.
We were inspired by the styles of minimalism, contemporary, industrial and ecological to create a varied and interesting interior design. Minimalism stands out for its simplicity and functionality, with a special emphasis on the efficient use of space. The contemporary style adds modern elements and color accents, to create a lively and dynamic space. The industrial style uses natural materials and raw appearance, offering an urban and authentic air. The ecological style focuses on the use of sustainable materials and technologies, to create an eco-friendly interior.
| Style the interior design | Characteristics |
|---|---|
| Minimalism | – Simple and clean lines – Open and airy space – Neutral colors and warm tones – Efficient use of space |
| Contemporary | – Modern and innovative elements – Color accents and geometric shapes – Use of intelligent technology – Combinations of materials and textures |
| Industrial | – The use of natural materials (concrete, wood, metal) – Raw and authentic appearance – The chromatic palette dominated by dark shades – Highlighting the architectural elements |
| Ecological | – The use of sustainable materials and technologies – The integration of plants in the interior – The use of natural light and renewable energy – Eco-friendly design and emphasis on recyclable resources |
Detailed Plans for Modern Houses 120m2
The project of modern houses 120m2 – 101500 from Proiectari.md includes detailed plans for each level of the house, with the indication of rooms and circulation spaces . They were designed in such a way as to ensure an adequate internal flow , facilitating access to each area of the house.
The technical aspects of the project include the exact dimensions of each room, the positioning of windows, sanitary and electrical installations, as well as thermal and sound insulation. All these aspects contribute to the energy efficiency of the house and the comfort of the tenants.
The detailed plans offer a complete perspective on the modern 120m2 house, allowing the owners to understand how the rooms are arranged and how the internal flow is organized. They provide a solid basis for the realization of a functional and aesthetic construction.
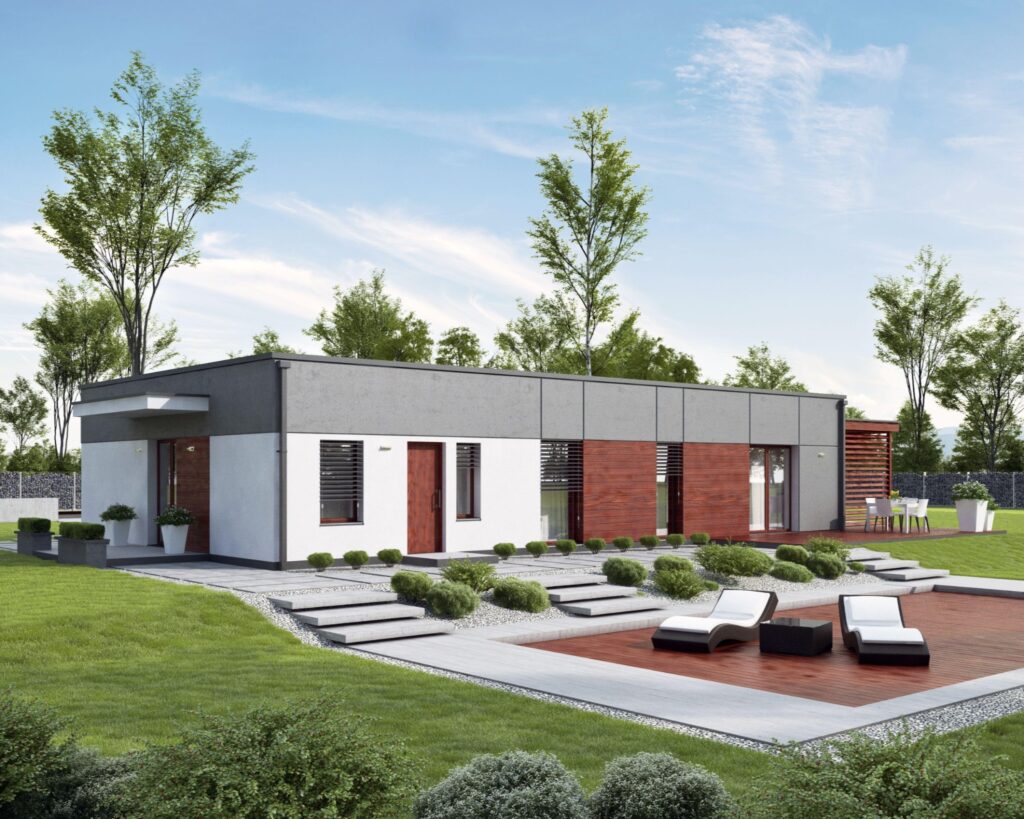
Foundation and Metallic Structure for Modern Houses 120m2
The foundation is an essential element of the modern house, ensuring the stability and safety of the construction. For modern 120m2 houses with a metal structure, the foundation must be sized correctly to support the weight and pressure exerted on the structure. The metal structure, through its resistance and durability, ensures the stability of the house and prevents degradation over time. This structure gives the structure safety and resistance, protecting it against external factors.
| Key aspects | BENEFITS |
|---|---|
| Resistance | It ensures the stability of the house and prevents degradation over time. |
| Durability | The metal structure lasts over time, without getting damaged. |
| Safety | It offers protection against external factors and natural events. |
The Modern House Project 120m2 – 101500 from Proiectari.md includes a properly sized foundation to support the weight of the house and the pressures exerted on it. The metal structure used in this project offers strength, durability and safety, ensuring the owners a solid and stable fireplace over time.
The Flat Roof – Style and Utility
One of the distinctive elements of modern houses is the flat roof, which offers a modern and minimalist look. Within the project of Modern Houses 120m2 – 101500 from Proiectari.md, we focused on using the right materials and designs for the flat roof, so that it fits the needs and preferences of the owners.
Project of modern houses 120m2 – 101500 from Proiectari.md. Materials and Design for the Flat Roof
Choosing the right materials for the flat roof is essential to ensure its resistance, tightness and durability. In our project, we used high quality materials that can support the weight of snow or other natural elements and can maintain the safety of the house. We also created modern and aesthetic designs for the flat roof, so that it integrates perfectly into the overall image of the house.
Benefits and Maintenance
A flat roof brings many benefits . Among these are the resistance to the weight of snow and other natural elements, the tightness that ensures the protection of the house from water infiltrations and long-term durability. Also, the maintenance of a flat roof is relatively easy, because there are no angles or ridges on which dirt or leaves can accumulate, making the cleaning process simpler and more efficient.
An Optimal Configuration: Spacious Living Room and Covered Terrace
The configuration of the modern house of 120m2 includes a spacious living room and a covered terrace . The living room is designed to provide enough space for relaxation and socializing with family or friends. The covered terrace adds an additional space for spending time outdoors, regardless of the weather. It can be arranged in such a way as to provide comfort and be an ideal place for relaxing or spending summer evenings.
Modern Houses with Comfortable Bedrooms and Functional Bathrooms
The modern 120m2 houses include comfortable bedrooms and functional bathrooms. The bedrooms are designed to offer an intimate relaxation space , with enough space for a bed and additional furniture. Modern bathrooms include quality sanitary ware, elegant finishes and smart storage solutions. They are arranged in such a way as to offer maximum comfort and functionality.
The MODUL 120 House model from the House Factory
The Modern House Project 120m2 – 101500 from Proiectari.md presents the MODUL 120 House model , one of the options offered by the House Factory . This modern house has an area of 120m2 and has been designed to offer a comfortable and contemporary lifestyle.
Project of modern houses 120m2 – 101500 from Proiectari.md. Prices and Customization Options
The Modern Houses 120m2 – 101500 project provides detailed information on the prices and customization options available for the MODUL 120 House model . Thus, customers can choose the right options and adapt the project to their specific needs and preferences.
Technical Characteristics and Constructive Aspects
The MODUL 120 House model has a number of technical features and constructive aspects that ensure the resistance and safety of this modern house. From the solid and durable structure to details such as thermal and acoustic insulation, all elements have been designed to provide an optimal living environment.
| Technical specifications | Constructive Aspects |
|---|---|
| Area: 120m2 | Solid construction of high quality materials |
| 2 spacious bedrooms | Thermal and acoustic insulation for increased comfort |
| 3 modern bathrooms | Durable and weatherproof roof |
| Generous living room | Large windows for abundant natural light |
| Spacious terrace | Efficient use of interior space |
Sustainable Elements and Innovative Technologies in the Construction of the Modern House
The construction of the modern 120m2 house includes sustainable elements and innovative technologies to ensure energy efficiency and the use of renewable resources. To build a modern and ecological house, the following elements are taken into account:
- High-performance thermal insulation to reduce heat loss and maintain a comfortable temperature inside.
- The use of solar panels for the production of renewable energy , which can feed the heating and cooling system and other equipment in the house.
- Efficient heating and cooling systems, such as heat pumps or geothermal air conditioning systems, which use energy from the ground or water to ensure optimal thermal comfort, minimizing energy consumption.
- The use of sustainable and recyclable materials for the construction of the house, such as wood from sustainable sources or recycled materials, contributing to reducing the impact on the environment.
The choice of these sustainable elements and the use of innovative technologies in the construction of the modern house ensure both energy efficiency and the comfort of the tenants. A house with high energy efficiency not only reduces maintenance costs , but also has a low impact on the environment, contributing to its protection and long-term sustainability.
Project of modern houses 120m2 – 101500 from Proiectari.md
Choice of Materials and Finishes for the 120m2 House
The Modern House Project 120m2 – 101500 from Proiectari.md offers information about the exterior and interior finishes that you can choose for the construction of the 120m2 house. This choice is a crucial aspect to obtain a high-quality final result and to create a functional and pleasant living space.
Exterior and Interior finishes
The exterior and interior finishes of the house contribute significantly to its final appearance, adding aesthetics and personality. At Proiectari.md, you have the opportunity to choose from a variety of materials and modern finishes to personalize your home.
Selection of Durable and Aesthetic Materials
When you choose the materials for the construction of the house, you can opt for brick, concrete, wood, glass or other modern materials, depending on your preferences and needs. It is important to consider not only the aesthetic aspect, but also their durability, so that you can enjoy a durable and sustainable space in the long term.
You can also consider energy efficiency when choosing materials and finishes, opting for solutions that reduce energy consumption and support the use of renewable resources.
Choosing the right materials and finishes for the construction of the modern 120m2 house is an important decision that will directly influence the appearance, durability and functionality of your home. The Proiectari.md team will be at your disposal to provide consultancy and guide you in the selection process, so that you get the desired result.
Modern House Models: Inspiration and Diversity in Design
Modern house models offer inspiration and diversity in the design of a house. Each model has its own characteristics and styles, allowing owners to choose the most suitable project for their needs and preferences.
Online Catalog of Modern Houses and Villas
The online catalog of modern houses and villas offered by Proiectari.md contains a variety of modern house models, from small and practical ones to spacious and luxurious ones. These models can be customized to adapt to the lifestyle of the owners, offering a unique and functional space.
| Model | Features | Style | Size |
|––-|–––––-|––|––––|
| House A | Minimalist design, open living room, private garden | Modern | 120m2 |
| House B | Open plan, spacious terrace, elegant finishes Contemporary | 150m2 |
| House C | Flexible space, attic, glass facade | Industrial | 180m2 |
| House D | Ecological integration, solar panels, roof garden | Ecological | 200m2 |
These models are just a few examples from our online catalog of modern houses and villas. Each model is designed to fit the diverse needs and preferences of our customers. With the help of our team of experts, you can customize every aspect of the project to fit your lifestyle.
Project of modern houses 120m2 – 101500 from Proiectari.md. Conclusion
The Modern Houses 120m2 – 101500 project offered by Proiectari.md is based on a modern and functional concept, adapted to the current needs of home owners. This project includes a variety of features and details that contribute to the creation of a comfortable and elegant space.
In conclusion, this project offers an ideal solution for those who want a modern house of 120m2, with all the necessary facilities for a contemporary lifestyle.
Order now Modern House Project 120m2 – 101500 from Proiectari.md
The project of modern houses 120m2 – 101500 offered by Proiectari.md is available for order. This project can be customized according to the needs and preferences of each client, thus ensuring that the house is perfectly adapted to his lifestyle and tastes. To receive more details and to place an order, please contact the Proiectari.md team. They will provide you with a personalized price offer and guide you in the process of purchasing the desired project.
Discover now the entire collection of over 4000 house projects from Proiectari.md
On the Proiectari.md website you can discover the entire collection of over 4000 house projects, including modern, classic and customized projects. The online catalog offers you a variety of project variants from which you can choose, and the Proiectari.md team is at your disposal to customize the chosen project according to your preferences and needs.
How you can execute an individual project at Proiectari.md
If you plan to execute an individual construction project for your modern house, our team at Proiectari.md is here to help you at every stage. We offer specialized consulting in the design, permitting and approval process, as well as complete construction services.
Our team of design experts will work with you to understand your needs and preferences, turning them into a custom project . You will benefit from professional advice and adapted solutions, to get the modern home you dream of.
In addition to custom design, we will also be with you in the authorization and approval process. We will take care of all the necessary documents and interact with the relevant institutions on your behalf to ensure that everything is done in accordance with the applicable legislation.
To realize the construction of your modern house, Proiectari.md offers you complete high-quality construction services. Our team of builders and skilled tradesmen will implement the project in a precise and efficient manner, respecting the highest quality standards.
FAQ
What are the advantages of the metal structure for a modern house of 120m2?
The metal structure offers resistance, durability and safety of the house. This allows the construction of large openings without affecting the interior space. The flexibility of the metal structure allows the adaptation of the project to the needs and preferences of the owners.
What are the current trends in interior design for modern homes?
Current trends include neutral colors, simple lines and natural materials. The interior design is based on the efficient use of space and the integration of sustainable design elements, to create a modern and elegant appearance.
How can I customize the 120m2 modern house project?
The 120m2 modern house project offered by Proiectari.md can be customized according to your preferences and needs. You can contact the Proiectari.md team to receive a personalized price offer and to discuss additional details.
What difference does a flat roof make in the design of a modern house?
The flat roof gives a modern and minimal look to the house. It gives strength, tightness and durability, being able to support the weight of snow or other natural elements. The maintenance of the flat roof is easy, because there are no angles and ridges on which dirt or leaves can accumulate.
What characteristics do the living room and the terrace have in a modern house of 120m2?
The living room is spacious and is designed for relaxation and socializing with family or friends. The covered terrace offers an additional space for spending time outdoors, regardless of the weather. It can be arranged to offer comfort and to be an ideal place for relaxing or spending summer evenings.
What are the suitable interior design styles for a 120m2 modern house?
Interior design styles for modern homes include minimalism, contemporary, industrial and eco. Minimalism is characterized by simplicity and functionality, contemporary adds modern elements and color accents, industrial uses natural materials and raw appearance, and ecological focuses on the use of sustainable materials and technologies.
From whom can I buy a 120m2 modern house project?
The modern house project of 120m2 – 101500 is offered by Proiectari.md. You can place an order for this project and you will receive detailed information about the price and customization options.
Why should I choose a modern house with a metal structure?
The modern house with metal structure offers advantages such as increased resistance, durability and safety. This structure allows the construction of large openings without affecting the interior space and allows the adaptation of the project to the needs and preferences of the owners.
What are the technical aspects of the 120m2 modern house project?
The 120m2 modern house project includes detailed plans for each level of the house, indicating the rooms and circulation spaces . These technical details include the exact dimensions of each room, the positioning of windows, sanitary and electrical installations, as well as thermal and acoustic insulation for energy efficiency and the comfort of the tenants.
What exterior and interior finishing options are available in the 120m2 modern house project – 101500 from Proiectari.md?
The 120m2 modern house project includes a variety of exterior and interior finishing options. They can be customized to suit your style and preferences. These choices include durable and aesthetic materials such as brick, concrete, wood or glass.
What are the modern house models offered by Proiectari.md?
Proiectari.md offers a variety of modern house models, from small and practical ones to spacious and luxurious ones. The online catalog of Proiectari.md contains over 4000 house projects, so you can choose the model that suits you best and you can customize it according to your needs and preferences.
How can I order a 120m2 modern house project from Proiectari.md?
To order the modern house project of 120m2 – 101500 from Proiectari.md, you can contact their team to receive a personalized offer. They will provide you with detailed information about the price and customization options.
What benefits does a modern house of 120m2 with interior design and interior design made by Proiectari.md bring?
The modern house of 120m2 – 101500 from Proiectari.md is designed according to the latest trends in interior decoration. The interior design and interior arrangement are made to offer functionality, comfort and aesthetics in a modern and elegant living space.
What aspects should be taken into account when choosing materials and finishes for a modern house of 120m2?
When choosing materials and finishes for the modern 120m2 house, aspects such as durability, energy efficiency and aesthetics should be taken into account. Materials and finishes can include brick, concrete, wood, glass or other modern materials and can be chosen to create a functional and pleasant living space.
What do the modern house projects from Proiectari.md offer?
The modern house projects from Proiectari.md offer inspiration and diversity in the design of a house. The online catalog contains over 4000 house projects, including modern, classic and customized projects. You can choose the model that best suits your needs and preferences.
Why should I choose Proiectari.md for a 120m2 modern house construction project?
The modern house project of 120m2 – 101500 offered by Proiectari.md is designed by a professional and talented team, with experience in the design and construction of modern houses. They offer consulting, design and construction services, and their projects are customized to fit the needs and preferences of the owners.
There’s no content to show here yet.
Characteristics
- 2 bedrooms
- 3 sanitary groups
- Access for people with disabilities
- Anteroom with Cupboard
- Autonomous heating
- Cabinet
- Double baths
- Emergency exit
- Flat roof
- Lawn
- Outdoor Parking
- Parking
- Storage Room
- Swimming Pool
