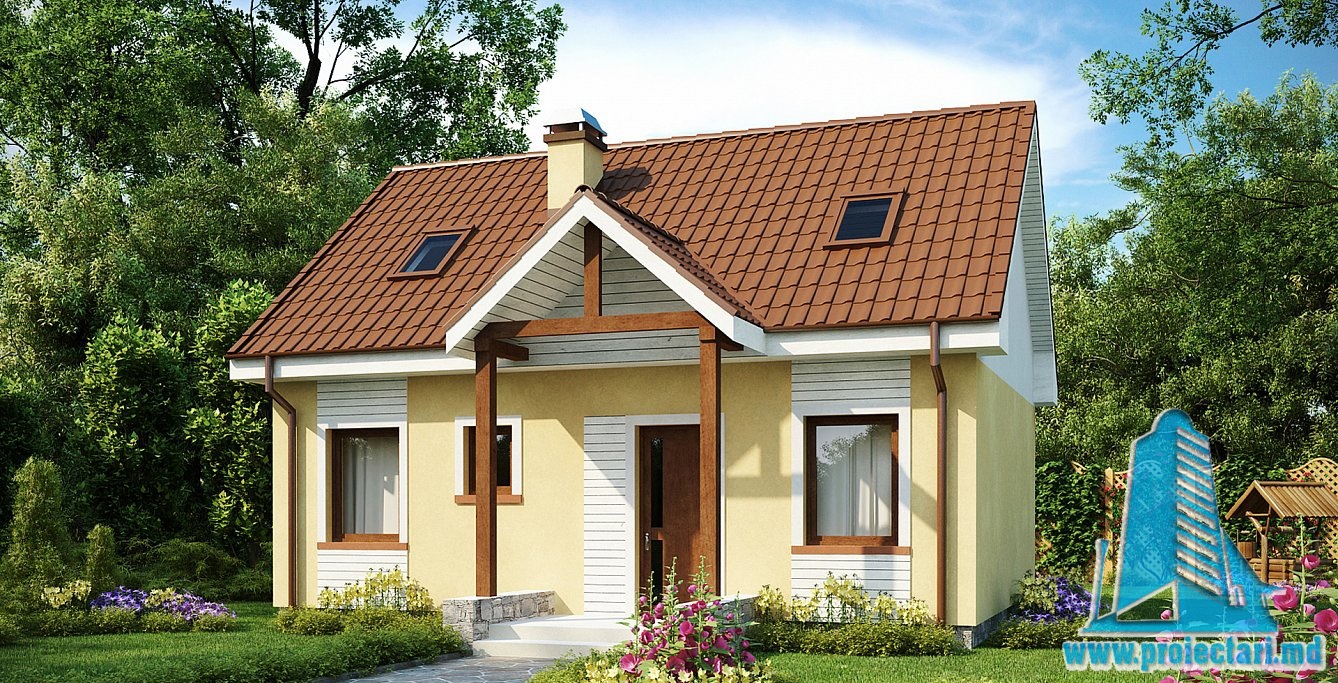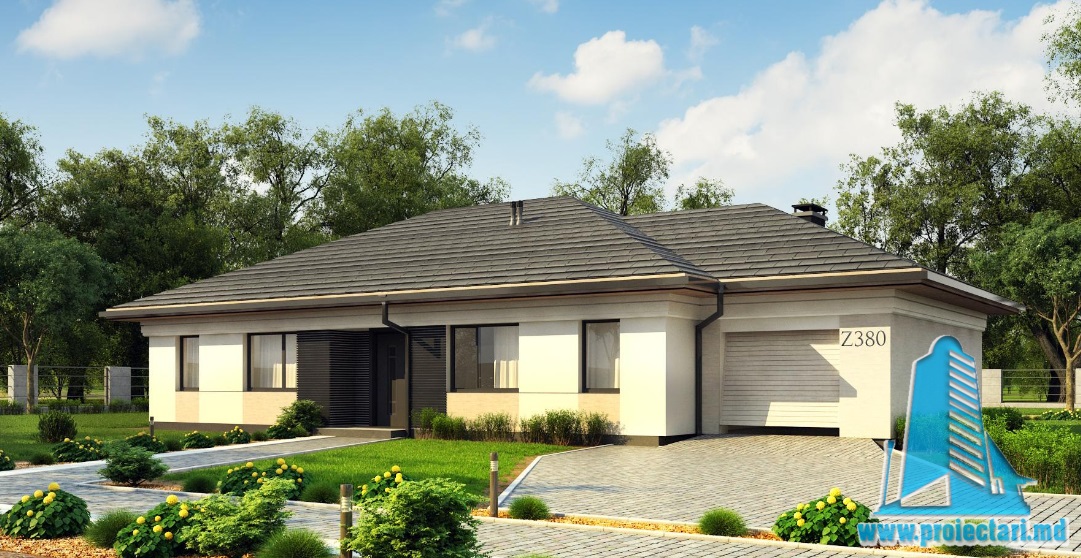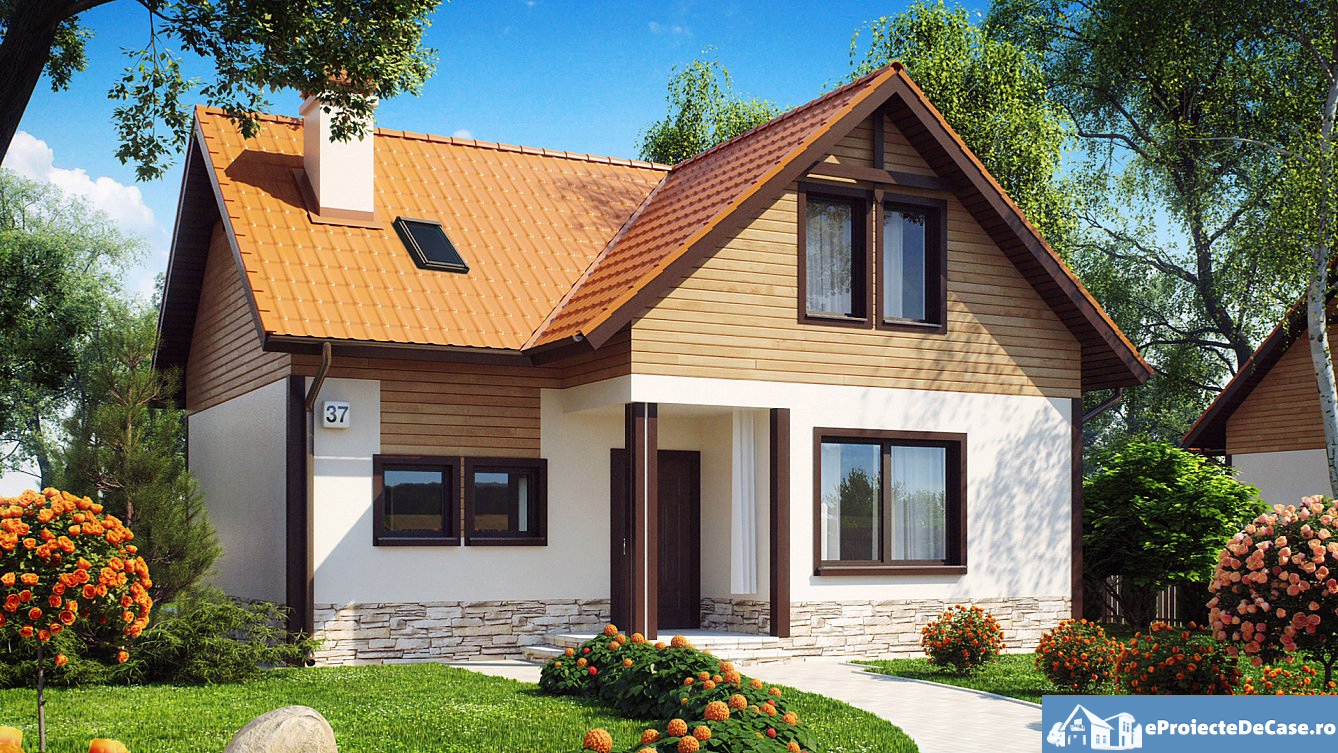General details
Technical data
* In the event that the neighbor of the lot offers a notarized receipt regarding the location at a distance of less than 3m from the red lines of the land, then the values of the minimum dimensions of the land can be restricted
House Project with Attic: Discover the Advantages and Construction Details
If you are thinking of building a new house, a project with an attic could be exactly what you want to turn your dream into a reality. In this article, we will explore the major benefits of a house project with an attic , highlighting the essential construction details.
The advantages of a Project with Attic
1. Versatile Extra Space
The project of the house with attic brings to the fore a major advantage: the versatile additional space . The attic can be transformed into an additional bedroom, office, or even a relaxation space. This flexibility offers unlimited possibilities, allowing the adaptation of the house to your constantly changing needs.
2. Energy Efficiency
Another notable feature of attic projects is improved energy efficiency . The additional insulation provided by the attic helps maintain a constant temperature, thus reducing the monthly costs of heating or cooling your home.
3. Added Value of the Property
Opting for a house project with an attic, you invest not only in your home, but also in the long-term value of your property . Homes with attics are valued in the real estate market for their extra space and adaptability, which can lead to a substantial increase in resale value.
Construction Details
1. Custom Design
A crucial aspect of the attic house project is the custom design . Choosing a design that suits your needs and preferences is essential. Opt for an architect specialized in projects of houses with attic to ensure a final result that corresponds to your dream.
2. Durable Materials
The use of durable materials in the construction of the attic not only increases the resistance of the house, but also contributes to long-term sustainability. Choose materials that are not only resistant to environmental factors, but also aesthetic, to give your home a special look.
3. Planning the Interior Structure
A careful planning of the interior structure is essential to make the most of the space offered by the attic. Whether you opt for bedrooms, offices or storage spaces, the intelligent organization of the space is the key to obtaining the desired functionality.
Conclusion
In conclusion, choosing a house project with an attic not only brings immediate benefits, but also contributes to a long-term investment. Additional space, energy efficiency and the added value of the property are just some of the reasons why this option is worth considering.
With careful planning of construction details, you can transform your home into a place that not only meets your current needs, but also anticipates future ones.
House Project with Attic – 237 FAQ
What distinctive features does the Attic House Project – 237 have?
The Attic House Project – 237 stands out for its elegant and functional design. This home offers generous space with a loft that adds a refined air. With a well-planned area and carefully designed architecture, this house is suitable for families who want both comfort and aesthetics.
- Elegant and functional design
- Generous and well planned space
- Carefully designed architecture
How can the Attic House Project – 237 be customized?
The Attic House Project – 237 can be customized to meet the specific needs and preferences of each client. From floor plan changes to the choice of building materials, there is a wide range of options to create a home that truly reflects individual tastes and needs.
- Changes to the spatial plan
- Choice of building materials
- Customization for individual needs
What are the advantages of a house with an attic?
Opting for a house with an attic brings numerous advantages. The attic offers an additional space that can be used as a bedroom, office or playroom. This solution not only optimizes the use of space, but also adds a special charm to the home.
- Versatile extra space
- Optimizing the use of space
- Add charm to the home
What are the main stages in the construction of a house with an attic according to Project – 237?
The construction of a house with an attic according to Project – 237 follows a clear set of stages. First, the foundation and basic structure is made. Then, the construction of the attic and interior finishes are carried out. Each stage is supervised by professionals to ensure quality and compliance with plans.
- Making the foundation and basic structure
- Attic construction and interior finishes
- Professional supervision at every stage
How can I get more information about the costs associated with the Attic House Project – 237?
To obtain detailed information about the costs associated with the Attic House Project – 237, we recommend that you contact our dedicated team. They will provide you with a personalized assessment, taking into account customization options, chosen materials and any other specific project requirements.
- Contacting the dedicated team for personalized assessment
- Consideration of customization options
- Detailed cost information
Characteristics
- Autonomous heating
- Emergency exit








