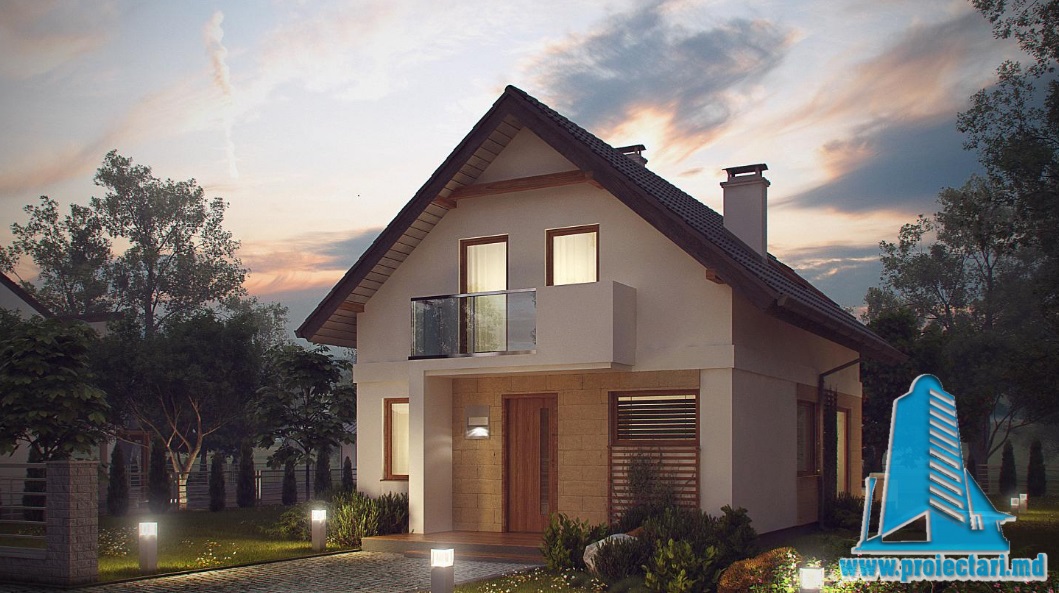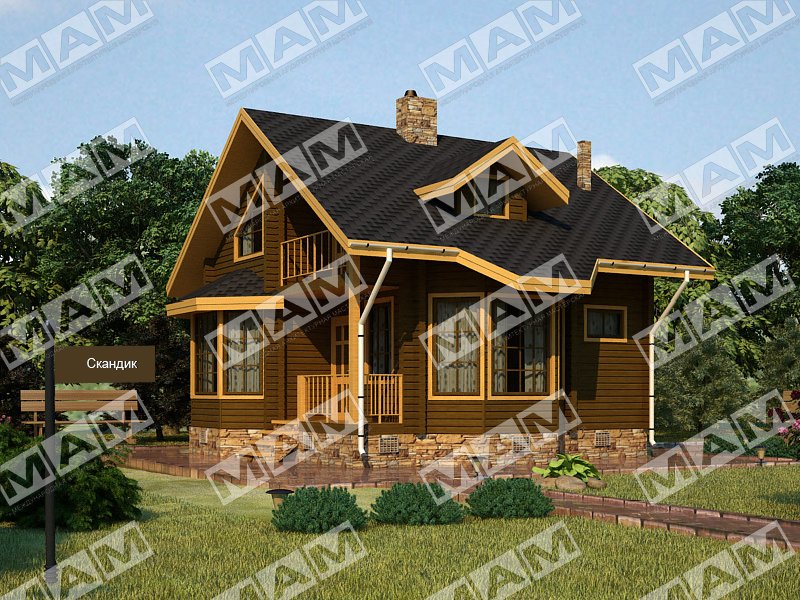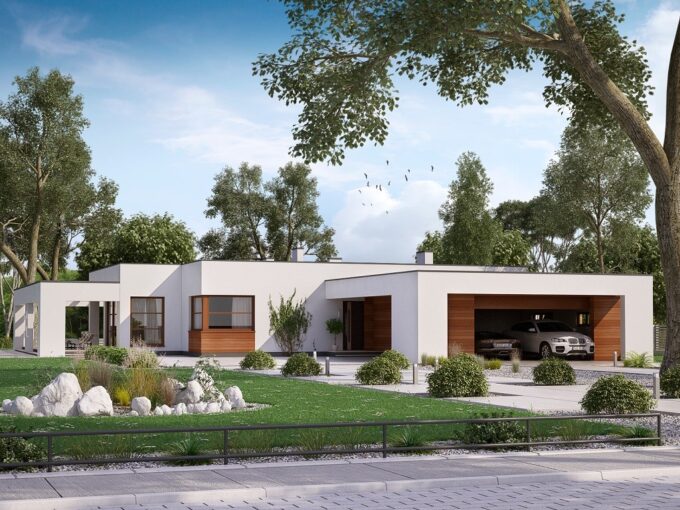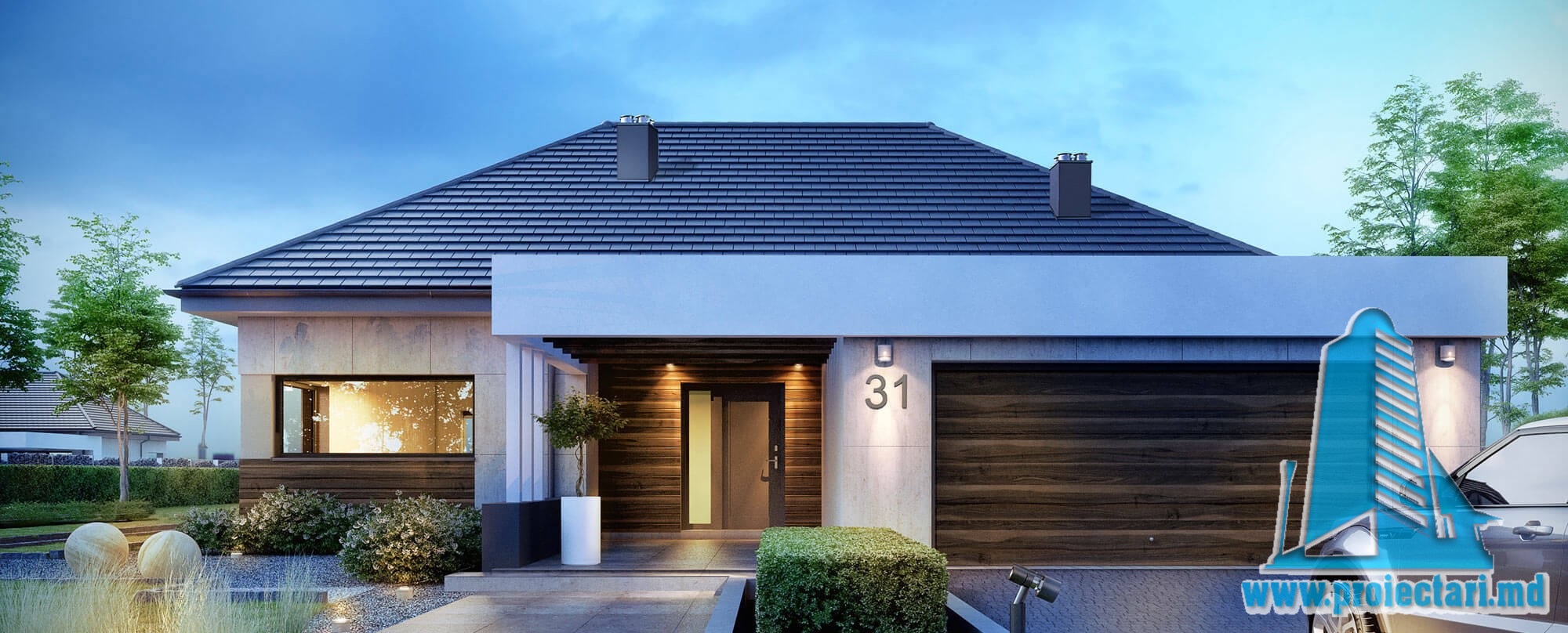General details
Technical data
* In the event that the neighbor of the lot offers a notarized receipt regarding the location at a distance of less than 3m from the red lines of the land, then the values of the minimum dimensions of the land can be restricted
Oferta de Constructie SEREX MOLDOVA!!!
Pret casa la Rosu:
-Casa construita din piatra 14350 euro
-Casa construita din caramida Brickstone 15375 euro
-Casa construita din lemn 12300 euro
Proiectul de Casa cu parter, mansarda si cu terasa de vara contine toate compartimentele necesare pentru obtinerea autorizatiei de constructie
1.Solutii Arhitecturale
2.Plan General
3.Constructii de Beton Armat
4.Solutie Cromatica
5. Prezentare Animata 3d
6.3d Imagistica
7. Design Exterior
Acte pentru obtinerea certificatului de urbanism si a autorizatiei de constructie:
Variante de executie:
Proiectul casei cit si casapoate fi executat dupa urmatoarele scheme constructive:
- Casa de locuit poate fi facuta clasic din blocuri mici de calcar – CASA DIN PIATRA
- Casa de locuit poate fi executat pe CARCASA DE BETON ARMAT cu umplutura de blocuri usoare (BCA, Brickstone, Fortan,Caramida goala Blocuri de beton autoclavizat, Diferite materiale catalogate ca fiind usoare )
- Casa de locuit poate fi executata din lemn dupa tehnologie CANADIANA sau RUSEASCA
- CAsa de locuit poate fi executata complet din BETON
Certificat de Urbanism:
- Actul de proprietate a terenului
- Extras OCT
- Planul geometric
- Copia buletinului de identitate
- Certificat arheologic
- Topografia terenului
- Schita de proiect
- Pentru Chisinau si Suburbie- Trasarea liniilor rosii pe topografie
- Expertiza constructiei in cazul reconstructiei casei existente
Autorizatie de Constructie
- Actul de proprietate a terenului
- Extras OCT
- Planul geometric
- Copia buletinului de identitate
- Certificat arheologic
- Topografia terenului
- Proiectul de Executie
- Pentru Chisinau si Suburbie- Trasarea liniilor rosii pe topografie
- Expertiza constructiei in cazul reconstructiei casei existente
- Avizul Sanitar
- Aviz Departamentul situatii exceptionale a MAI
- Aviz Politie Rutiera dupa caz si Alte servicii indicate in certificatul de urbanism
In cazul Existentei unei cladiri ce necesita sa fie iradiate si demolata:
Autorizatie de demolare:
- Actul de proprietate a terenului
- Extras OCT
- Planul geometric
- Copia buletinului de identitate
- Pentru zona istorica a Capitalei – act ce confirma ca nu este monument arhitectural istoric
- Topografia Terenului
- Proiect de Demolare
Fundatie – Lenta monolita
Peretii – Zidarie din blocuri mici de piatra pe mortar
Schema de rezistenta – Carcasa pe piatra
Planseiele – Monolite armate in doua plase
Acoperisul – Tigla metalica sau ceramica
Tesatura acoperisului – Sistema lemnoasa
Parter – Izolata in doua straturi de vata minerala a cite 80mm fiecare
Parametri generali
- Suprafata totala- 92.8/102.5m2
- Suprafata locativa –92.8/102.5m2
- Suprafata interioara – m2
- Volumul –255.1m3
- Inaltimea casei –7.69m
Obtine pina la 20% reducere la lucrari de design interior si exterior de la design.proiectari.md!!!
[rev_slider slider7]
Characteristics
- 3 sanitary groups
- 4 bedrooms
- Anteroom with Cupboard
- Autonomous heating
- Emergency exit
- Laundry
- Living room with dining room
- Storage Room








