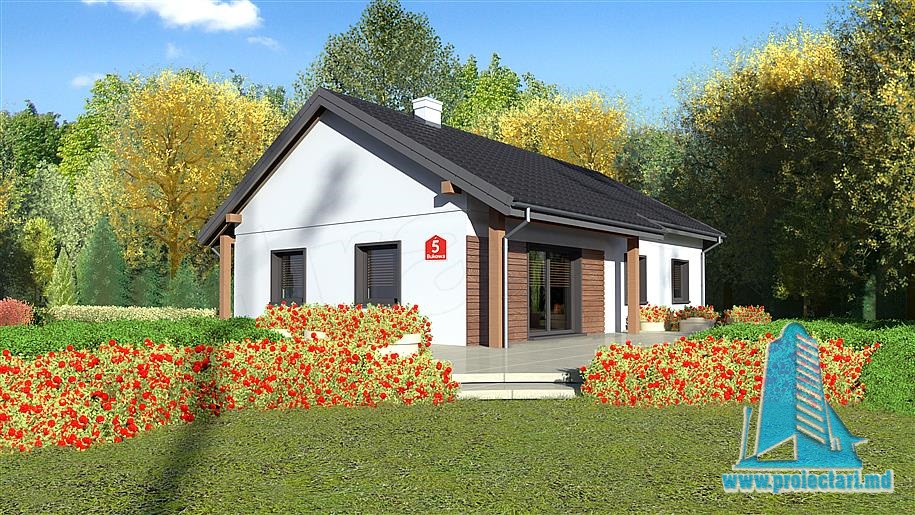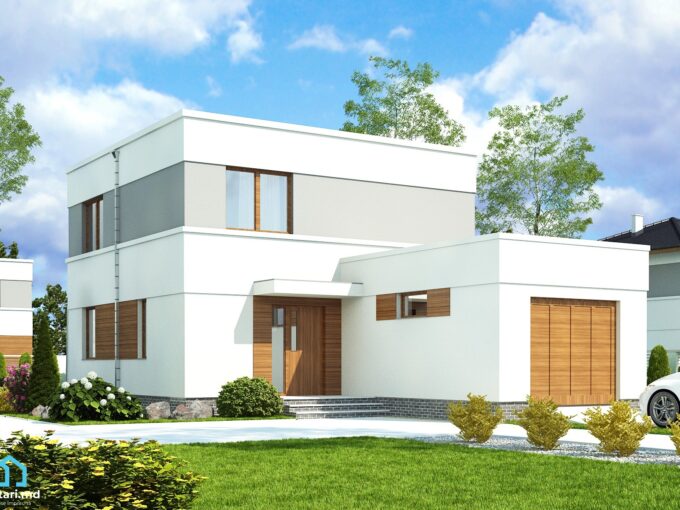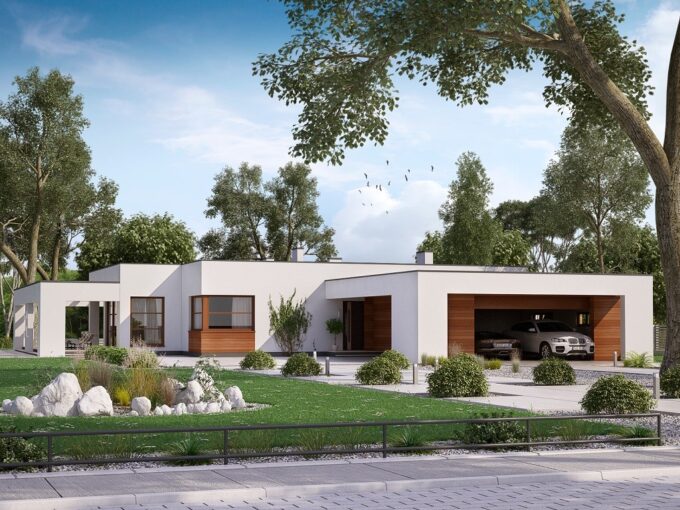General details
Technical data
* In the event that the neighbor of the lot offers a notarized receipt regarding the location at a distance of less than 3m from the red lines of the land, then the values of the minimum dimensions of the land can be restricted
House Project with Ground Floor, Garage and Summer Terrace: An Architectural Masterpiece for the Comfort of Your Family
Welcome to our detailed guide on the perfect house project with a ground floor, garage and summer terrace! We are here to guide you through the essential steps to build your dream home, offering not only comfort, but also elegance. If you are looking for a house that combines functionality with modern design, you have come to the right place.
The benefits of a Ground Floor: Space and Accessibility
Generous Space and Fluidity in Design
A ground floor offers a generous space, allowing better circulation between rooms. We designed our house project so that every square meter is intelligently utilized. The living room opens to the kitchen, creating a fluid space, perfect for spending time with the family.
Accessibility Facility for the Whole Family
A ground floor brings undeniable advantages in terms of accessibility, making the house suitable for all ages. You will no longer face awkward stairs; instead, you will enjoy a friendly environment, including for the elderly or for those with special needs.
The garage: More than just a place for the car
Extra Space for Storage and Hobbies
Our garage concept is not limited to keeping your car. It also offers additional storage space, and if you are passionate about hobbies, you will have the ideal place for your workshop or DIY projects.
Your Car’s Security: Our Priority
Our garage is not only an addition to the aesthetics of the house, but also a solution to protect your investment. Your car deserves to be protected from the weather and accidental damage. We designed the garage to ensure the safety of your vehicle, from unfriendly weather factors to potential unwanted incidents.
Summer Terrace: An Oasis of Relaxation
Space for Socialization and Relaxation
Our summer terrace is the perfect place to spend your evenings outdoors. Whether you organize a barbecue with friends or relax with a good book, our terrace is your favorite destination for unforgettable moments.
Elegant Design Integrated into the Landscape
We integrated the terrace so that it fits perfectly with the general design of the house. This brings not only functionality, but also a special charm to your home. Warm colors, comfortable furniture and easy access to the interior make the terrace an essential space for your comfort.
Conclusion: An Investment in the Comfort of Your Family
We conclude this guide with the conviction that our house project with ground floor, garage and summer terrace represents a long-term investment in the comfort and happiness of your family. The house is more than just a place to live; it is a personal sanctuary, and we have created the perfect project to make it a reality.
General parameters
- Total area – 242m2
- Residential area – 150m2
- Internal surface – 194m2
- Volumul – 1377 m3
- The height of the house – 7.42 m
Characteristics
- 2 bathrooms
- 4 bedrooms
- Anteroom with Cupboard
- Autonomous heating
- Dining room
- Emergency exit
- Garage for two cars
- Garage Storage
- Laundry
- Living room with dining room
- Summer Dining Room








