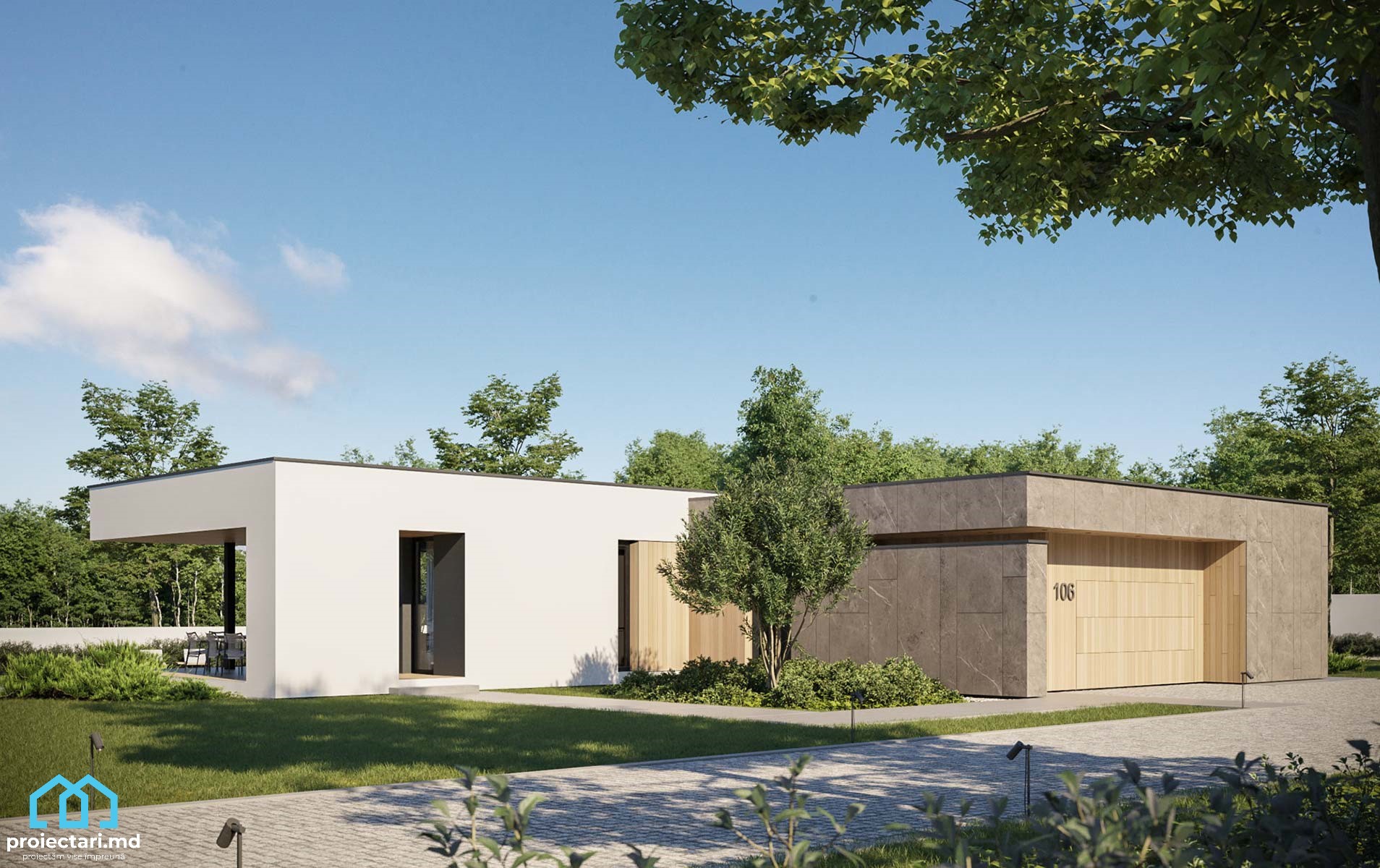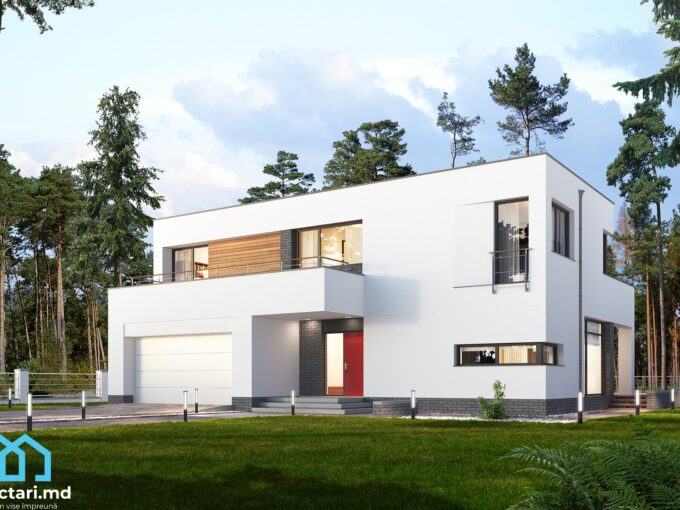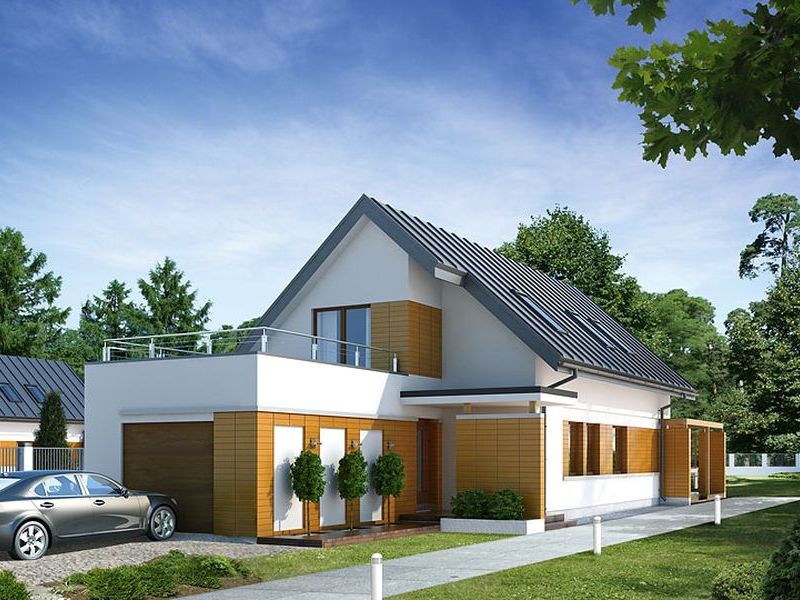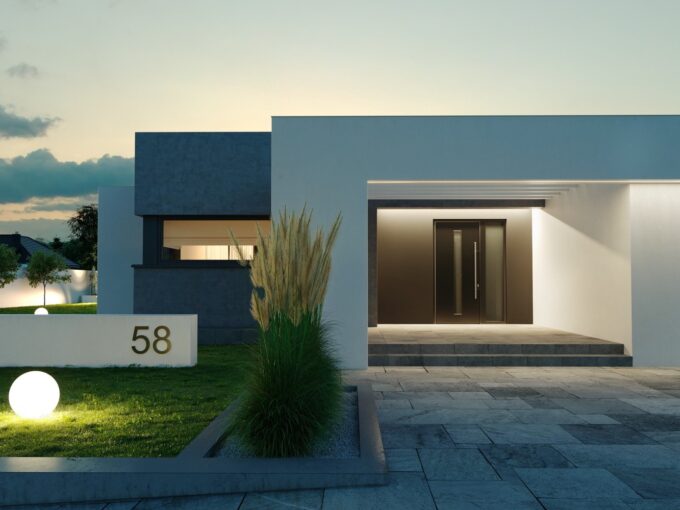General details
Technical data
The net area of the house without loggias, terraces and the cellar |
262,27 m² |
Garage area |
36 m² |
Boiler area |
10,54 m² |
Construction footprint |
262,27 m² |
The angle of inclination |
3% |
The total built area |
262,27 m² |
Total area |
202,50 m² |
Volume |
1 063 m³ |
The height of the house |
4,37 m |
Roof surface |
300 m² |
Size
Size
Minimum plot sizes |
31,81 x 23,97 m |
* In the event that the neighbor of the lot offers a notarized receipt regarding the location at a distance of less than 3m from the red lines of the land, then the values of the minimum dimensions of the land can be restricted
200m2 One Level House Project: Elegance Design and Perfect Functionality
In search of a perfect house, with a generous area of 200m2, Proiect Casa is the most inspired and sophisticated choice. With two rooms, living room, bathroom and kitchen, this project stands out for its elegant design and perfect functionality. We will explore in detail every aspect of this remarkable project.
Area of 200m2: Generous Space for Maximum Comfort
The one-level house with an area of 200m2 offers a generous space to turn your dreams into reality. Every corner of the house is designed to maximize comfort and create a welcoming environment for the whole family.
Refined Interior Design: Two Rooms for Intimacy and Relaxation
Our project proposes two spacious rooms, each designed to provide privacy and comfort. Each room is designed with attention to detail, combining utility with aesthetics to create ideal spaces for rest and relaxation.
The Living Room: The Central Point of the House
The living room, the heart of the house, is designed to bring the family together in a warm and welcoming space. Tastefully decorated, the living room is the perfect place to create unforgettable memories with your loved ones.
The Kitchen: An Oasis of Gastronomic Creativity
The kitchen is equipped to satisfy the most demanding culinary tastes. Equipped with the most modern appliances, this space becomes an oasis of gastronomic creativity, where delicious dishes come to life.
Bathroom: Elegance and Pampering
The bathroom is the space dedicated to personal pampering. Elegant accents, high-quality finishes and ergonomic design transform the bathroom into a place of relaxation and sophistication.
Price: Affordable for the Quality Offer
With all these amenities and an impeccable design, you will be pleasantly surprised to find that the price for this single level, 2 bedroom, living room, bathroom and kitchen house project is more than affordable. Proiect Casa aims to provide quality at a fair price so that your dream of owning your own home becomes a reality.
Conclusion
Project House with a level of 200m2, 2 rooms, living room, bathroom and kitchen, is an exceptional choice for those looking for elegance, comfort and functionality. Every detail is thought out to create a perfect environment for family life. Stop worrying about space, design or comfort – Proiect Casa has it all!
Frequently Asked Questions about the 200m2 One Level House Project
How can I get a project for a house with one level and an area of 200m2?
You can get the project of your house with one level and an area of 200m2 by accessing our website and navigating to the section dedicated to house projects. There you will find the option for “One level house project – 200m2”. Add the project to the shopping cart and follow the simple steps to complete the purchase.
- Online availability
- Simple purchase step
- Access to the house projects section
What are the main features of the house project with 2 rooms, living room, bathroom and kitchen?
The project of the house with 2 rooms, living room, bathroom and kitchen has a well thought out architecture to meet the modern needs of a family. With an area of 200m2, this house offers generous space and comfort. The inviting living room welcomes you, and the two bedrooms offer privacy and functionality. The kitchen is ergonomically designed and the bathroom is spacious and elegant.
- Modern architecture
- Generous surface area
- Ergonomics in kitchen design
What is the price of the project for the house with 2 rooms, living room, bathroom and kitchen with an area of 200m2?
The price for the house project with 2 rooms, living room, bathroom and kitchen with an area of 200m2 is 101,300 lei. This price includes full project documentation, including plans, sketches and detailed specifications. For accurate and up-to-date information, please refer to the product page on our website.
- Fix price
- Full documentation included
- Updated information on the site
Can I customize the project of the house with 2 rooms, living room, bathroom and kitchen?
Yes, we have customization options available for the 2 bedroom, living room, bathroom and kitchen house project. You can talk to our team of architects to add changes or adjustments according to your preferences. This may include changes in the interior plan, choice of materials or other requested customizations.
- Customization options available
- Consultation with the team of architects
- Changes according to your preferences
What advantages does choosing a one-level house project bring?
Choosing a single level home design comes with numerous advantages. Such a house offers increased accessibility without stairs, which can be beneficial for the elderly or people with reduced mobility. It also allows for smoother circulation between rooms and facilitates maintenance. These homes are usually energy efficient, offering comfort and economy.
- Increased accessibility
- Fluid circulation
- High energy efficiency
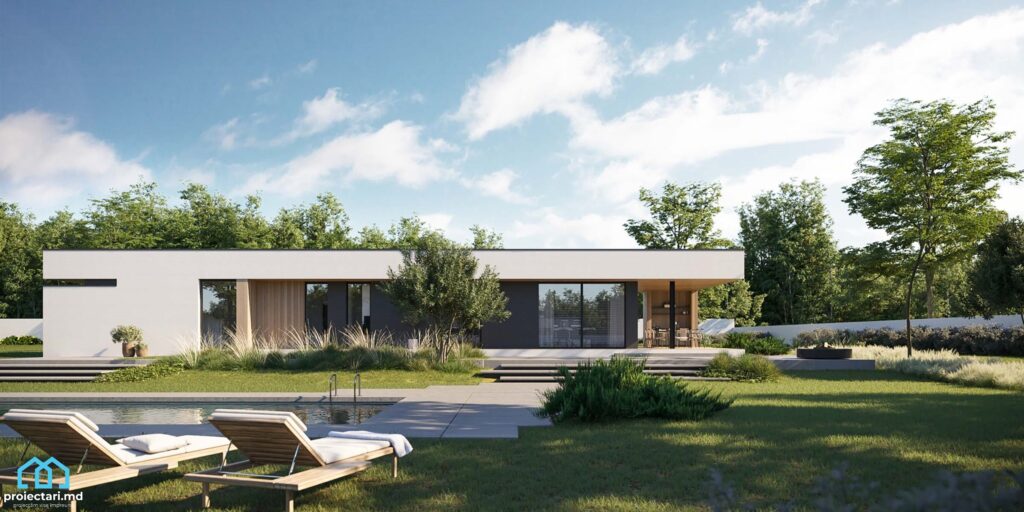
Characteristics
- 3 sanitary groups
- 4 bedrooms
- Access for people with disabilities
- Anteroom with Cupboard
- Autonomous heating
- Cabinet
- Double baths
- Emergency exit
- Flat roof
- Garage for two cars
- Garage Storage
- Lawn
- Outdoor Parking
- Parking
- Storage Room
- Swimming Pool
