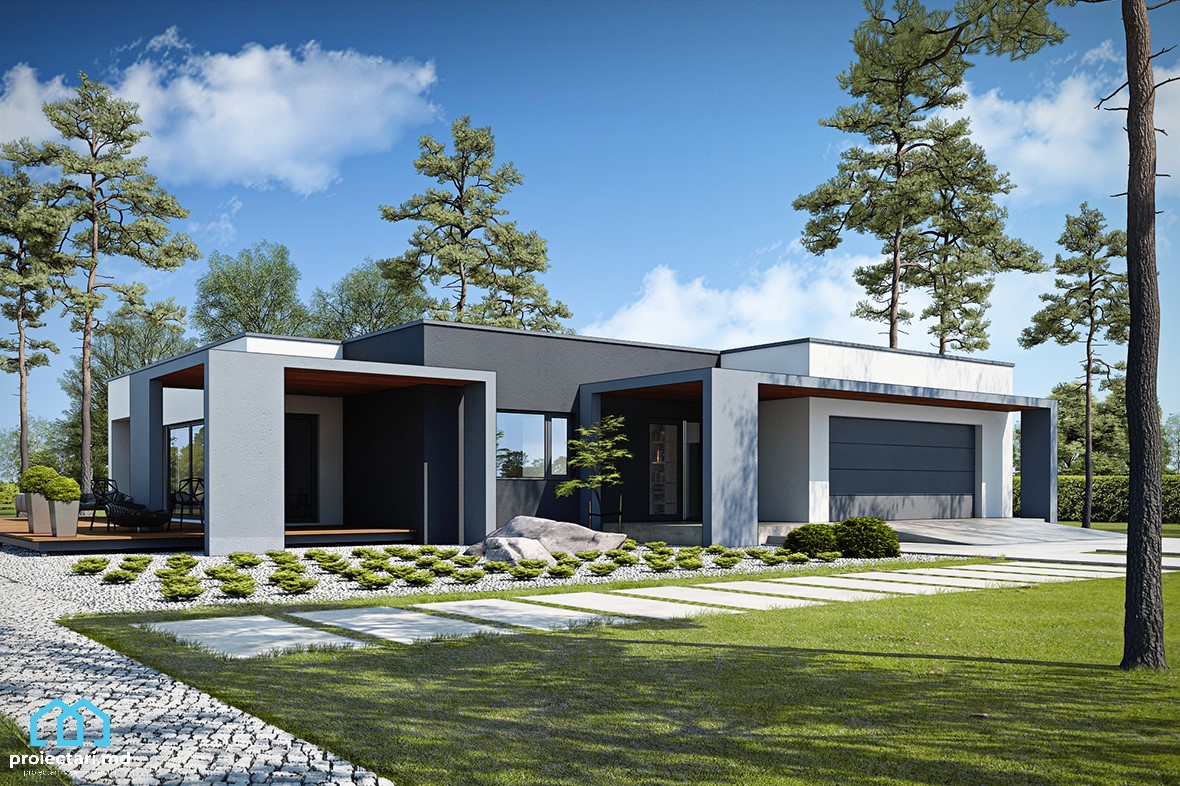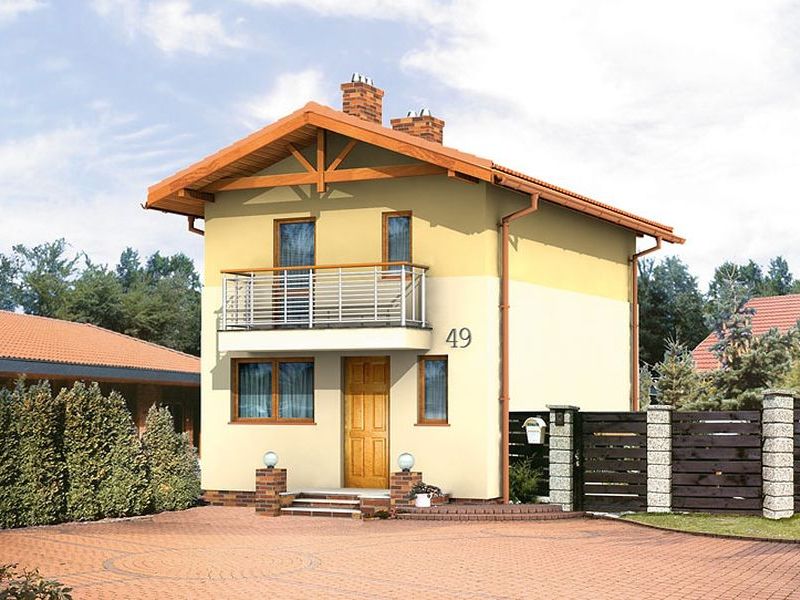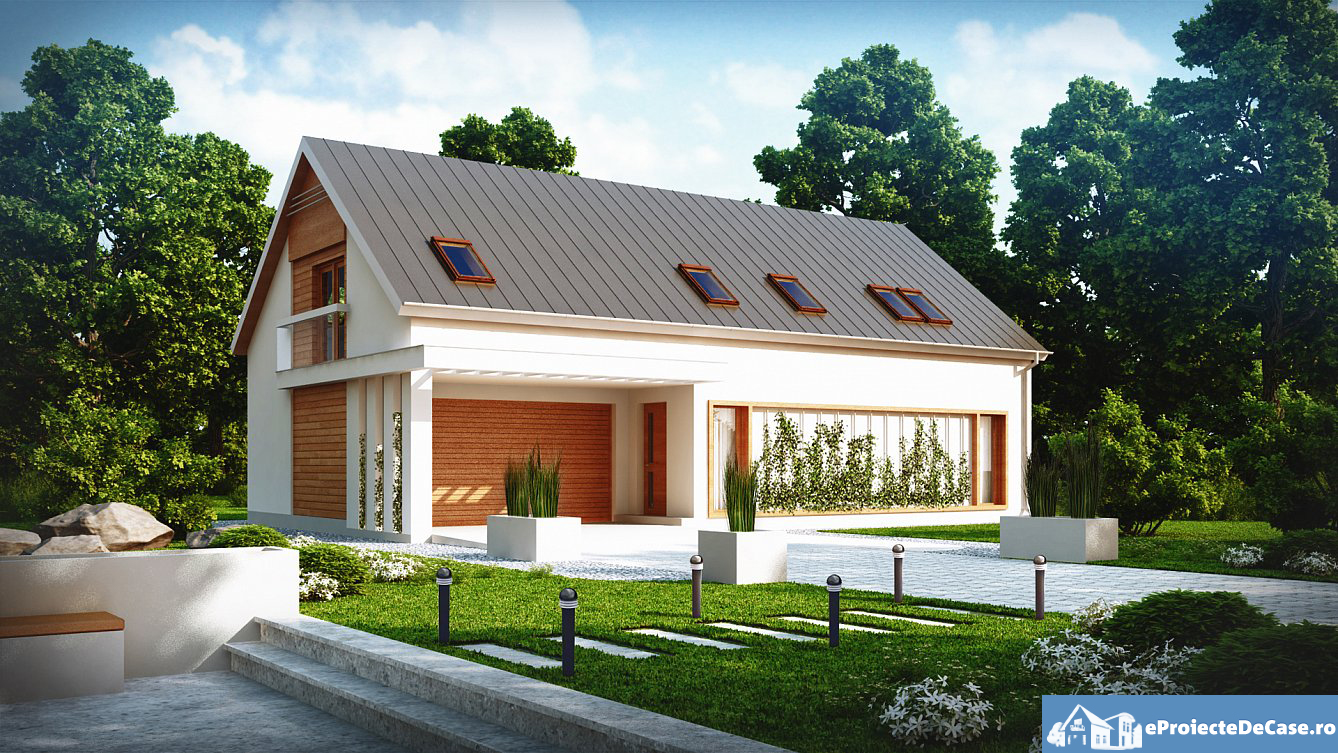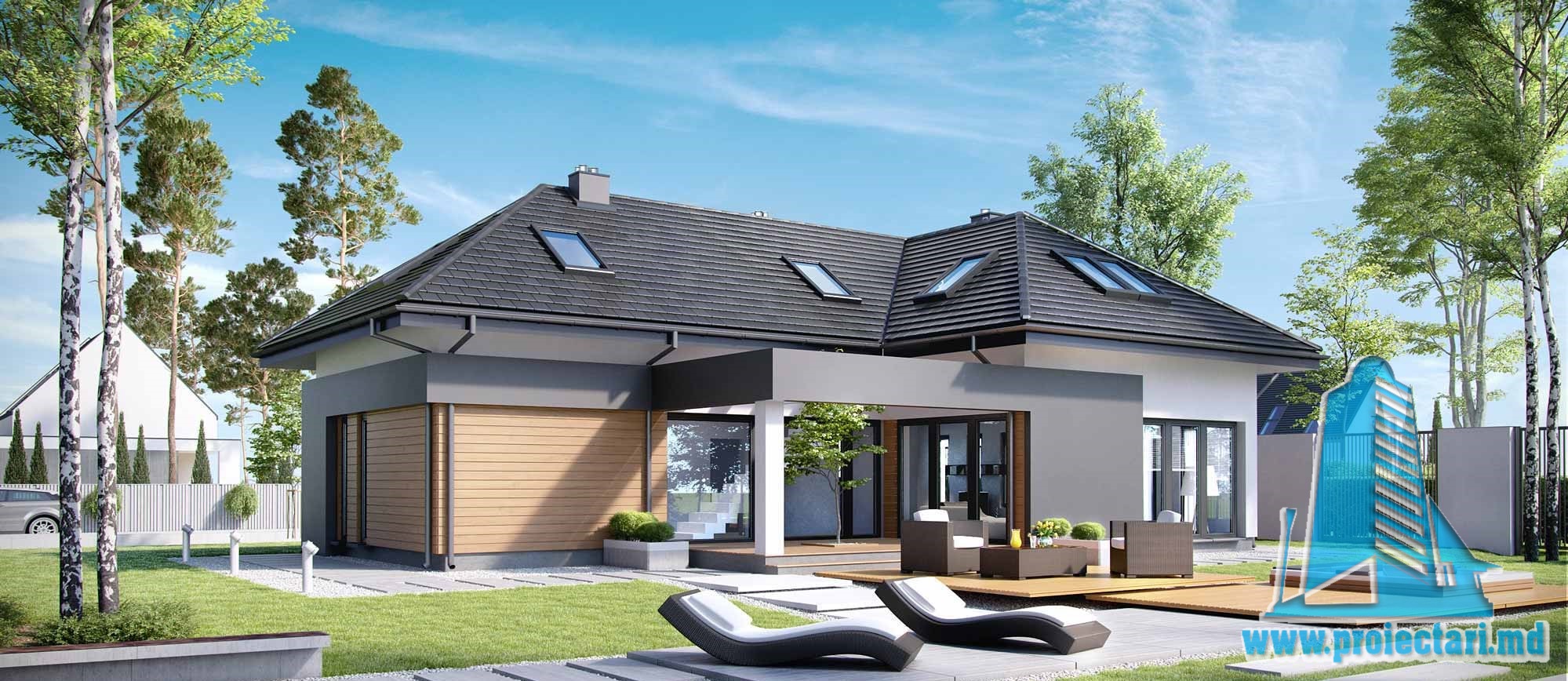General details
Technical data
The net area of the house without loggias, terraces and the cellar |
215,47 m² |
Garage area |
34,50 m² |
Boiler area |
9,62 m² |
Construction footprint |
215,47 m² |
The angle of inclination |
3% |
The total built area |
215,47 m² |
Total area |
174,11 m² |
Volume |
472,80 m³ |
The height of the house |
4,07 m215,47 m² |
Roof surface |
215,47 m² |
Size
Size
Minimum plot sizes |
24,01 x 25,24 m |
* In the event that the neighbor of the lot offers a notarized receipt regarding the location at a distance of less than 3m from the red lines of the land, then the values of the minimum dimensions of the land can be restricted
The project “One-level house project with an area of 180m2, three bedrooms, living room with separate kitchen, two bathrooms, garage for two cars and a large summer terrace – 101296 from Proiectari.md” represents a manifestation of excellence in the design of residential spaces . In this article, we’ll explore every aspect of this project, revealing the meticulous thinking and planning behind it.
The relevance of a functional and attractive design for a single-family house
The design of a single-family house is not only a matter of aesthetics, but also of functionality. A house is more than a simple place where we live; it is a sanctuary, an extension of our personality and a place where we grow and create memories. Thus, the “One-level house project with an area of 180m2…” project is imposed as an opportunity to harmoniously integrate these elements in a coherent and innovative space.
Dimensions and Placement
Total area of 180m2 – optimizing the space for comfort
With a generous area of 180m2, this house offers a space that not only satisfies functional needs, but also creates an atmosphere of relaxation and comfort. Every square meter is thought to serve a purpose, be it spacious bedrooms or socializing areas.
Efficient distribution of the three bedrooms
The distribution plan of the bedrooms is carefully designed, ensuring privacy and comfort. Each bedroom has a strategic position to maximize natural light and create an intimate space.
House project with a level of 180m2. The clear demarcation between the living room and the kitchen
Incorporating the principles of modern design, the living room and kitchen are distinct but interconnected. The clear demarcation allows maximum functionality while maintaining a pleasant aesthetic.
The strategic choice of the garage position for easy access
The garage for two cars is intelligently integrated, ensuring easy access and a fluid connection between the house and the space for cars.
The importance of the summer terrace and how it adds value to the project
The large summer terrace is not only a decorative element; it is an extension of the living space. It brings nature closer and offers an oasis of relaxation, being the ideal place for parties or quiet moments.
House project with a level of 180m2. Interior design
The contemporary style of bedrooms – the balance between functionality and aesthetics
Each bedroom is furnished in a contemporary style, emphasizing clean lines and neutral colors. The functional furniture completes the design, creating a perfect space for rest.
Using design elements to create an inviting living room
The living room is the heart of the house, and the careful choice of furniture, colors and accessories adds character to the reception room, transforming it into a space where the family gathers to share precious moments.
Open kitchen – the advantages and the choice of quality materials
The open kitchen concept not only gives the space a modern look, but also facilitates interaction during cooking. Quality materials ensure durability and a refined appearance.
Modern bathrooms – innovative solutions for maximizing space
The two bathrooms are designed with attention to detail, incorporating innovative solutions to maximize space. Elements such as modern shower cabins and quality finishes complete the elegant design.
House project with a level of 180m2. Storage space
The intelligent incorporation of storage spaces in each bedroom
Each bedroom is equipped with smart storage solutions, such as built-in wardrobes and discreet shelves, ensuring a tidy and organized space.
Functional cabinets in the kitchen for efficient organization
In the kitchen, the focus is on functionality, and the well-thought-out cupboards ensure efficient organization of utensils and supplies.
Optimizing the garage for additional storage
The garage is not just a place for cars; it is also an additional storage space. Shelves and ingenious solutions maximize the use of this space.
House project with a level of 180m2. Technical Systems and Energy Efficiency
Use of modern technology for increased comfort
Modern technical systems, such as smart home control, bring a higher level of comfort. From temperature control to lighting, technology is integrated to make everyday life easier.
Incorporating energy efficient systems
With an increased concern for sustainability, the house is equipped with energy efficient systems. From advanced insulation to renewable energy sources, the project contributes to reducing the carbon footprint.
Intelligent lighting and the use of renewable energy sources
Intelligent lighting not only optimizes energy consumption, but also creates the right atmosphere in every space. The integration of renewable energy sources underlines the commitment to the environment.
House project with a level of 180m2. Design of Summer Terraces
The generous size of the terrace – space for relaxation and socializing
The summer terrace, with its generous dimensions, becomes a place to relax and socialize. From outdoor dining to lounge areas, it’s the perfect place to enjoy the beauty of nature.
Furnishing the terrace with attractive design elements
Elements such as elegant outdoor furniture and decorative plants transform the terrace into a space with a special charm. Every detail is thought to create a pleasant environment.
The integration of green areas for a relaxing atmosphere
Green plants are not only decorations, but also bring benefits for mental health and air quality. The integration of green areas in the design of the terrace increases the connection with nature.
Construction Process
Collaboration with professionals for project implementation
The “One-level house project with an area of 180m2…” project is not just a sketch on paper; it is a vision that becomes reality through collaboration with professionals. Architects, builders and designers work synergistically to transform the concept into reality.
Selection of durable materials for a quality construction
The quality of construction starts with the materials used. From the structure to the finishes, every detail is chosen for durability and resistance over time.
The critical stages of the construction – from the foundation to the finishes
The construction process is a well-orchestrated sequence of critical stages. From pouring the foundation to installing the finishes, every step is carefully supervised to ensure a flawless result.
Costs and Budget
Estimated costs for the project “One-level house project with an area of 180m2…”
Financial transparency is essential. The article will explore the details of estimated costs, from materials to labor, giving readers a clear perspective on the investment required for such a project.
Identifying optimizations to fit within the budget
Of course, every project has a budget. We will explore how design and construction teams identify optimizations to stay within budget without compromising quality.
Investment as a guarantee for the future
The investment in the house is not only for the present, but also for the future. We will analyze how this house represents a sustainable investment, adding long-term value.
Project Impact on Property Value
How a well-thought-out design can increase property value
Aesthetics and functionality translate into an increased value of the property. We will explore the ways in which a well-thought-out design can influence the valuation of a property.
Sustainable appreciation – an investment for future generations
The investment in quality is not only for the current owner, but for future generations. The house is designed to stand the test of time, ensuring a lasting legacy.
The positive impact on the local real estate market
An exceptional house not only benefits the owner, but also contributes to increasing the value of the local real estate market. We will explore the ways in which the “One-level house project with an area of 180m2…” project can have a positive impact on the community.
ConCluSIonS
Recapitulation of the benefits of the project “One-level house project with an area of 180m2…”
In conclusion, we will summarize all the advantages that this project brings. From interior design to energy efficiency and impact on property value, every aspect is brought to light to highlight the outstanding qualities of this home.
Closing with a call to explore custom projects
Every family has unique needs and preferences. The article will end with a call to readers to explore the possibility of personalized projects, emphasizing the fact that a house is not just a space, but an expression of everyone’s identity and dreams.
Frequently Asked Questions about Proiect de casa cu un nivel 180m2 – 101296
1. What distinctive features does the 101296 house project have?
House project 101296 is remarkable for its spacious and functional design. With an area of 180m2, it offers a generous setting for everyday life. The three bedrooms ensure privacy, while the living room with the bounded kitchen creates a common space perfect for social and family gatherings.
- Spacious and functional design
- Three bedrooms for privacy
- Living room with kitchen delimited for common space
2. How is the space arranged in the house project?
House project 101296 has a carefully planned organization. The bedrooms are located in the more private areas of the house, ensuring the necessary tranquility. The living room and kitchen, strategically delimited, create an efficient and pleasant flow between them, facilitating social interactions.
- Bedrooms located in private areas
- Delimited living room and kitchen for efficient flow
- Carefully planned organization for optimal functionality
3. How much parking space does the project offer?
House project 101296 comes equipped with a two-car garage, providing not only weather protection but also convenience for owners. This spacious garage provides vehicle security and additional storage space.
- Two car garage for protection and convenience
- Additional storage space in the garage
- Ensuring the security of vehicles through the garage
4. How do the two bathrooms contribute to the comfort of the home?
The two bathrooms in project 101296 add an extra level of comfort and utility. Strategically placed for easy access, they not only improve the functionality of the house, but also facilitate the daily life of the occupants by eliminating the need to wait.
- Two bathrooms for comfort and utility
- Strategically arranged for easy access
- Eliminating waiting times in everyday life
5. What benefits does the large summer terrace bring to the house project?
The large summer terrace in project 101296 brings multiple benefits. Offering an open and bright space, the terrace becomes the ideal place for relaxation or outdoor parties. With generous dimensions, it expands the living space of the house in the warm season.
- Open and bright space for relaxation
- Ideal place for outdoor parties
- Extending the living space in the warm season through the large terrace
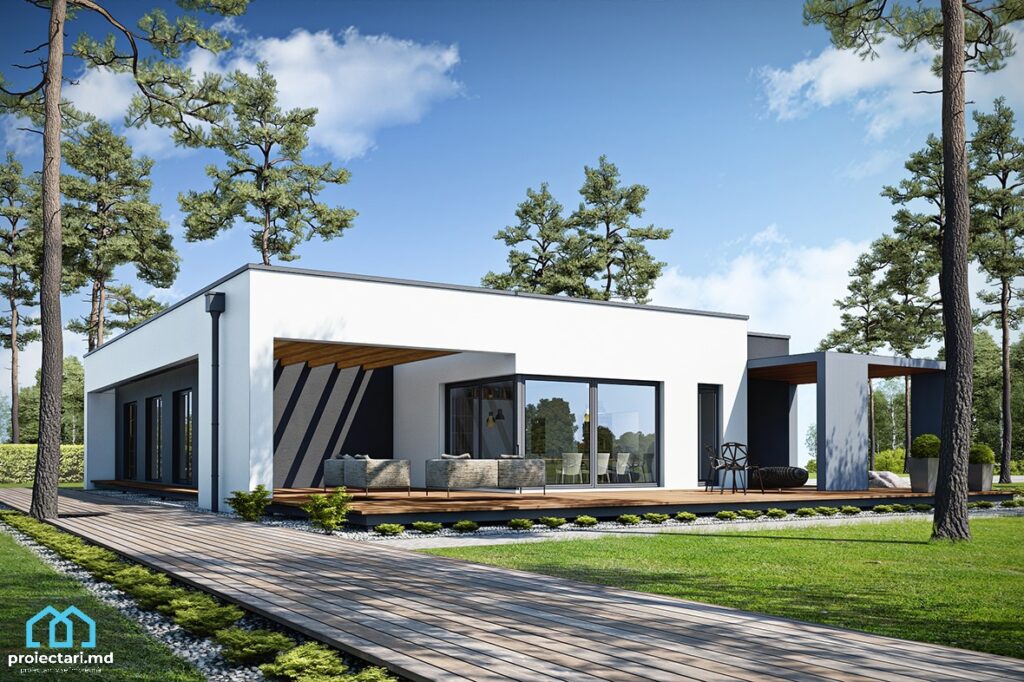
See also:
Characteristics
- 3 bedrooms
- 3 sanitary groups
- Access for people with disabilities
- Anteroom with Cupboard
- Autonomous heating
- Cabinet
- Double baths
- Emergency exit
- Flat roof
- Garage for two cars
- Garage Storage
- Lawn
- Outdoor Parking
- Parking
- Storage Room
- Swimming Pool
