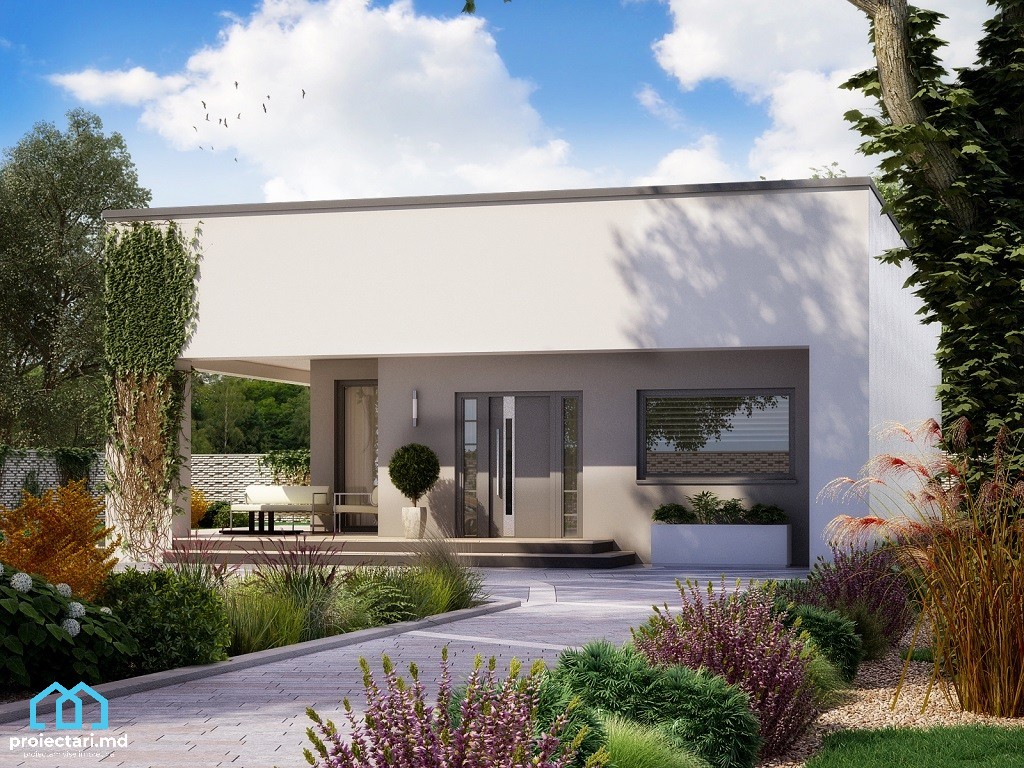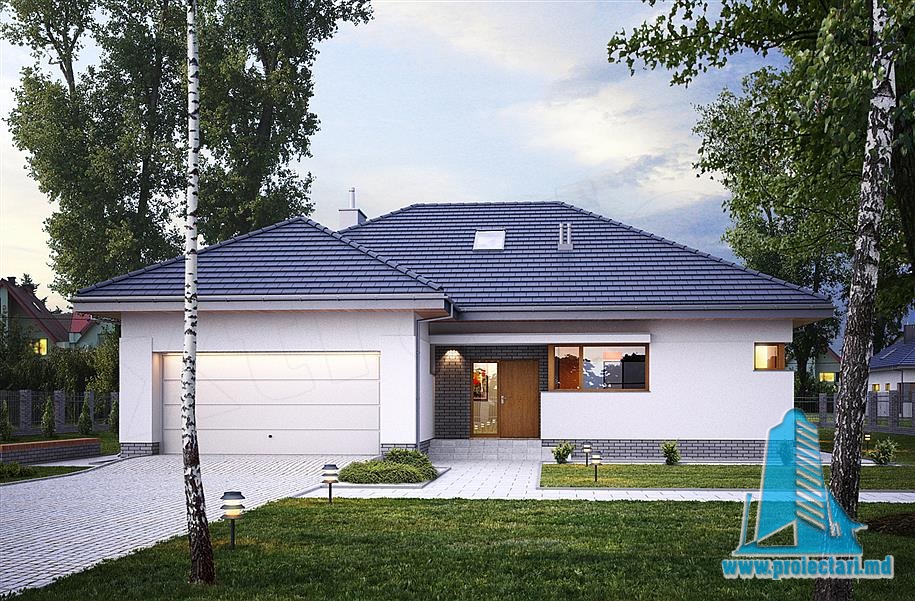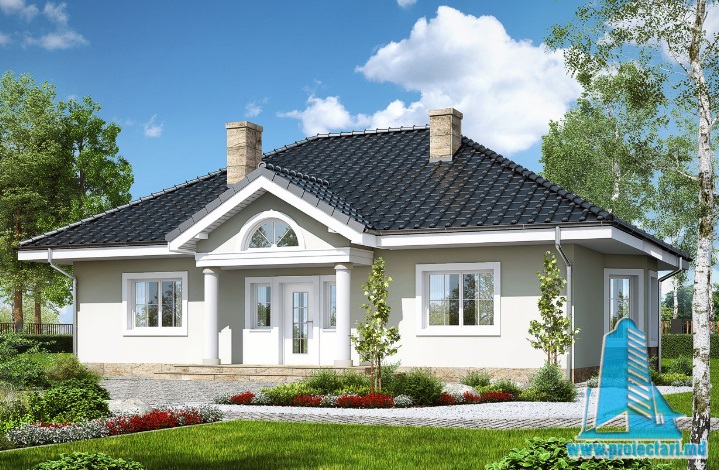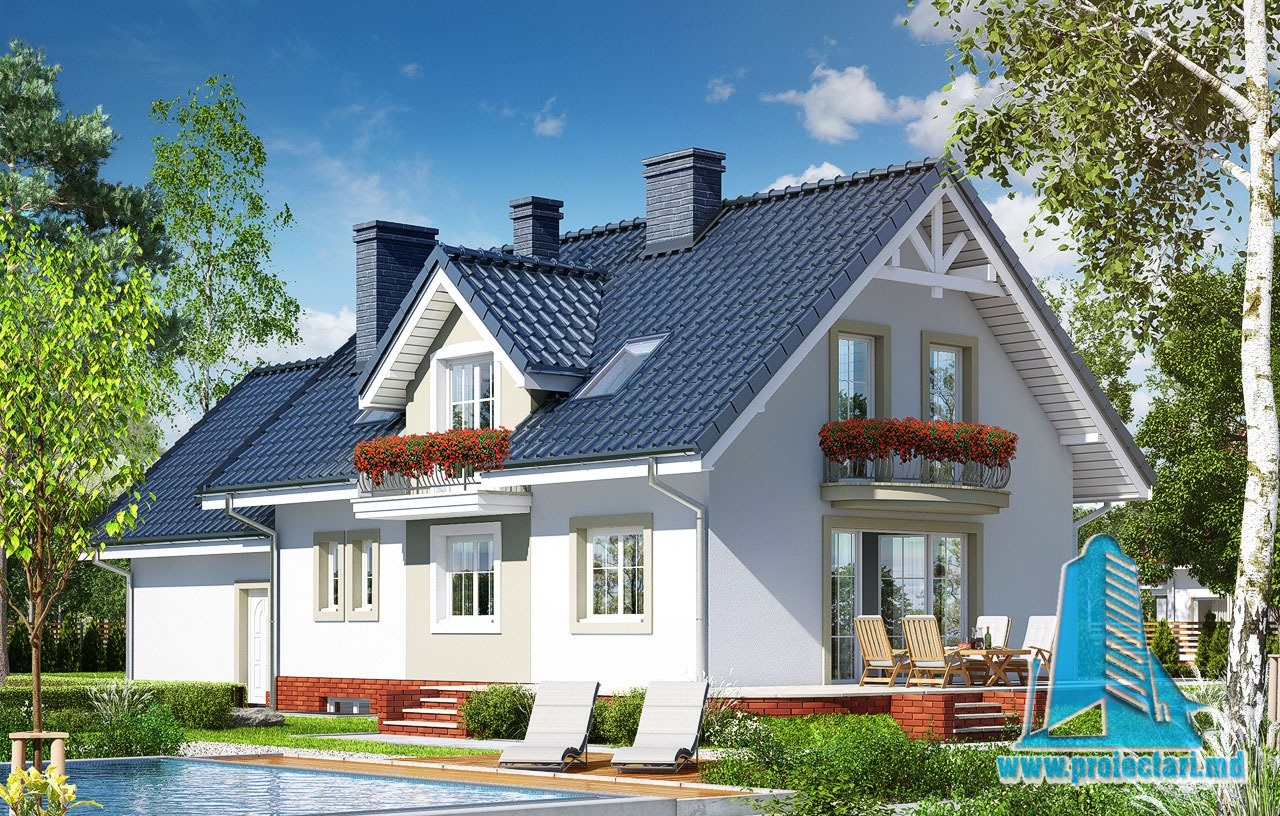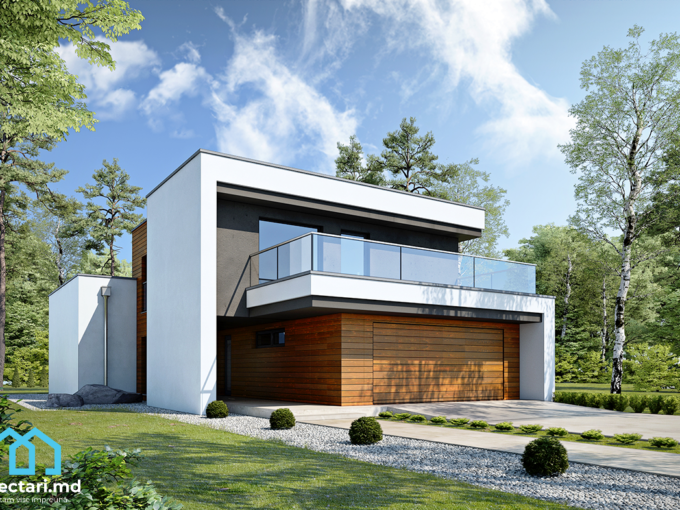General details
Technical data
The net area of the house without loggias, terraces and the cellar |
165,91 m² |
Boiler area |
9,40 m² |
Construction footprint |
165,91 m² |
The angle of inclination |
5° |
The total built area |
165,91 m² |
Total area |
93,63 m² |
Volume |
779m3 |
The height of the house |
4,74 m |
Roof surface |
165,91 m² |
Size
Size
Minimum plot sizes |
17,26 x 23,23 m |
* In the event that the neighbor of the lot offers a notarized receipt regarding the location at a distance of less than 3m from the red lines of the land, then the values of the minimum dimensions of the land can be restricted
One-level house project with an interior area of 100m2, 2 bedrooms, a bathroom, laundry room, storage spaces, living room with kitchen – 101340 from Proiectari.md
When it comes to choosing the perfect project for your home, it’s important to find a design that suits your needs and preferences. The one-level house project from Proiectari.md with an interior area of 100m2 provides an excellent solution for those looking for comfort and functionality in a well-organized space. This article will give you an overview of the features and advantages of this 100m2 level house project and reveal why it is worth considering for your home.
Design interior
BEDROOM
A crucial aspect of your home is the sleeping area. This project comes with 2 elegant and spacious bedrooms , offering enough space for the whole family. Each bedroom can be customized to your preferences, allowing you to create a relaxing and comfortable private space.
Very
This house is equipped with a modern and functional bathroom , which adds extra comfort and luxury. Whether it’s a quick bath or relaxing in the hot tub, this bathroom will welcome you with impeccable design and quality accessories.
One-level house project, 100m2 – 101340. Laundry
Another essential element in planning your home is the laundry room. The one-level house project from Proiectari.md includes a well-organized and practical laundry room , which will facilitate your work in the household. You can install the washing machine and dryer here, having everything at hand and optimizing the space.
Storage rooms
When building a house, it is important to have enough storage spaces to maintain order and avoid clutter. The project from Proiectari.md has intelligently integrated storage spaces that help you keep your personal items and household items well organized. From built-in wardrobes to ingenious solutions for maximizing space, these storage spaces will make your life a lot easier.
Living room with kitchen
A spacious living room, connected to the kitchen, is the heart of your home. The one-level house project from Proiectari.md offers an open living room and a modern kitchen , creating a friendly and welcoming environment for gatherings with your family and friends. This configuration allows a flow of energy and light into the home, facilitating communication and making memories.
Features and advantages of this one-level house Project, 100m2 – 101340
Internal surface of 100m2
The 100m2 interior area of this house is ideal for families who want a comfortable and functional space. Whether it’s a young family or a single person, this size offers enough space to feel comfortable without being overwhelmed by too much size.
2 bedrooms and a bathroom
Spaces for storage and organization
One of the main advantages of this project is the intelligent use of space for storage . Built-in wardrobes and creative organization solutions help you keep your things in order and avoid clutter. Thus, you will always find everything you need at hand and you will manage spaces much more efficiently.
With 2 bedrooms and 1 bathroom, this home is designed to fit your needs. You can use one bedroom as a work space or as a children’s play area, while the other can be reserved for rest and relaxation. The modern and spacious bathroom adds an extra touch of luxury and helps you start and end your day in a pleasant environment.
One-level house project, 100m2 – 101340. Open living room and modern kitchen
An open living room and modern kitchen are essential for a contemporary lifestyle. This home gives you generous space to host the meal and interact with family and friends while preparing the meal. The efficient flow of the space ensures a fluid communication between the living room and the kitchen.
Benefits of the project
Efficient use of space
One of the greatest virtues of this project is the efficient use of available space. Each area is designed to be functional and comfortable, eliminating the waste of space and giving you a pleasant and practical environment at the same time.
Flexibility in arrangement and decoration
This one-level house project, 100m2 – 101340 from Proiectari.md offers you the opportunity to customize your home according to your tastes and preferences. Whether you prefer a modern, minimalist or traditional design, you have the freedom to add decorative elements and colors that reflect your personality and create a warm and welcoming atmosphere.
Comfort and functionality
When choosing a house project, comfort and functionality are two essential aspects. This home combines ergonomic design with modern amenities to provide you with a quality living experience. From spacious and well-lit bedrooms to bathrooms and kitchens, every aspect is thought out to meet your needs and maximize comfort.
Savings in construction and maintenance
Opting for a project like the one from Proiectari.md, you will also benefit from financial advantages. The interior area of 100m2 and the efficient design will allow you to save costs in both construction and long-term maintenance. Low energy consumption and quality materials will help you save money over time and at the same time have a beautiful and durable home.
One-level house project, 100m2 – 101340. Custom options and adaptability
The one-level house project from Proiectari.md is not rigid and inflexible. On the contrary, this project gives you custom options and adaptability to suit your needs. Whether you need more bedrooms or a work area, you can add or change the spaces according to your preferences. You also have the freedom to choose finishes and materials to create an atmosphere that defines you and reflects your personality.
Conclusion
The one-level house project from Proiectari.md with an interior area of 100m2 is the ideal solution for those looking for comfort, functionality and savings in construction and maintenance. With features such as 2 bedrooms, a modern bathroom, storage spaces and a living room with kitchen, this project combines ergonomic design with contemporary trends. With custom options and adaptability, you can create the perfect home based on your tastes and needs. Invest in a quality project and turn your home into a comfortable home full of personality.
Frequently asked questions about this one-level house Project – 101340 with an Interior Area of 100m2 from Proiectari.md
1. What are the main features of the 100m2 house project?
The house project with an interior area of 100m2 from Proiectari.md is designed to meet the modern needs of a family. Key features include two spacious bedrooms, a stylish bathroom, a practical utility room, ample storage space and a living room connected to a well-equipped kitchen.
- The interior area of 100m2.
- Two bedrooms.
- Living room connected to the kitchen.
2. One-level house project, 100m2 – 101340. How can I benefit from the energy efficiency of this house?
To take advantage of the energy efficiency of the project, it is recommended to use high-quality insulating materials for the walls and roof. It is also essential to choose energy-efficient electrical equipment and household appliances, as well as to integrate sources of natural lighting.
- Use of high quality insulating materials.
- Selection of energy efficient electrical equipment.
- Integration of the natural lighting source.
3. Are there custom options available for this project?
Yes, Proiectari.md offers customization options to adapt your project to your specific preferences and needs. You can request changes in the plan of the interior spaces, finishes or even the addition of additional features. Our team of specialists can guide you through the customization process.
- Customization options available.
- Changes in the plan of the interior spaces.
- Assistance from the team of specialists.
4.One level house project, 100m2 – 101340. How can I get the full plans of this house?
To obtain the complete plans of the project, you must contact the Proiectari.md team. They will guide you through the process of purchasing complete plans, giving you all the necessary details. You can also explore the options available on our website and choose the option that best suits your requirements.
- Contacting the Proiectari.md team.
- The process of purchasing complete plans.
- Explore the options available on the site.
5. What is the estimated construction time for this house?
The estimated time to build the house depends on several factors, including the size of the construction team, weather conditions and the complexity of the terrain. However, a general estimate would be between 6 and 9 months. It is recommended to discuss in detail with the construction team to get a more accurate forecast.
- Factors influencing construction duration.
- General estimate between 6 and 9 months.
- Recommending detailed discussion with the construction team.
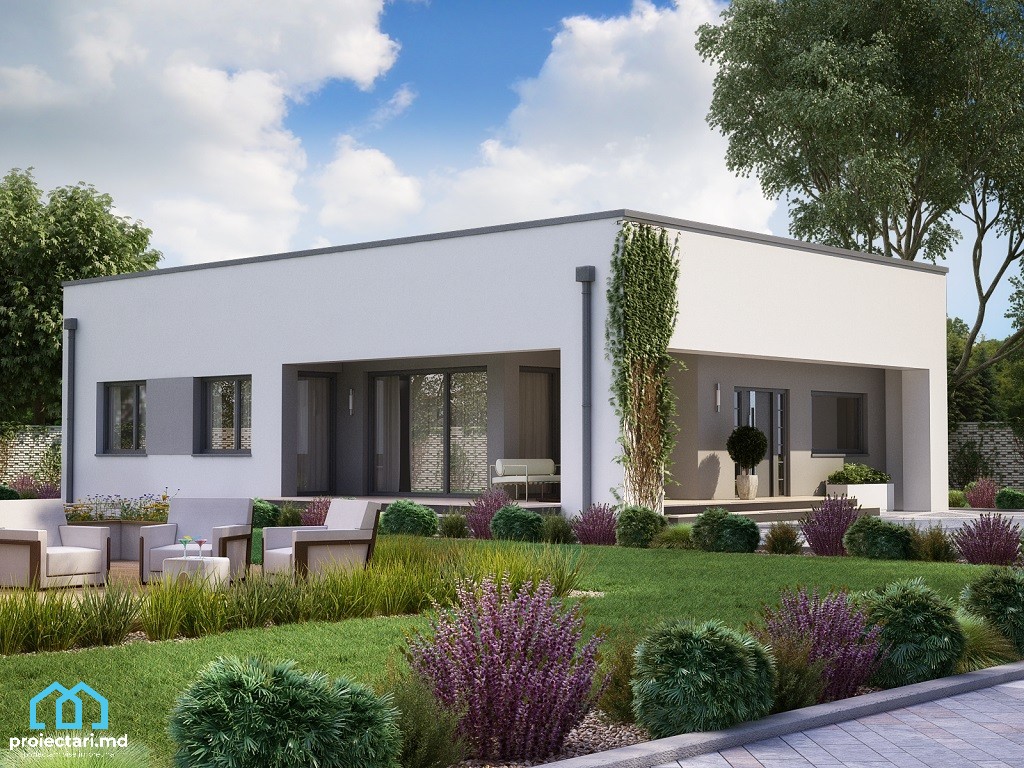
Characteristics
- 1 bathroom
- 2 bedrooms
- Access for people with disabilities
- Anteroom with Cupboard
- Autonomous heating
- Cabinet
- Double baths
- Emergency exit
- Flat roof
- Lawn
- Outdoor Parking
- Parking
- Storage Room
- Swimming Pool
