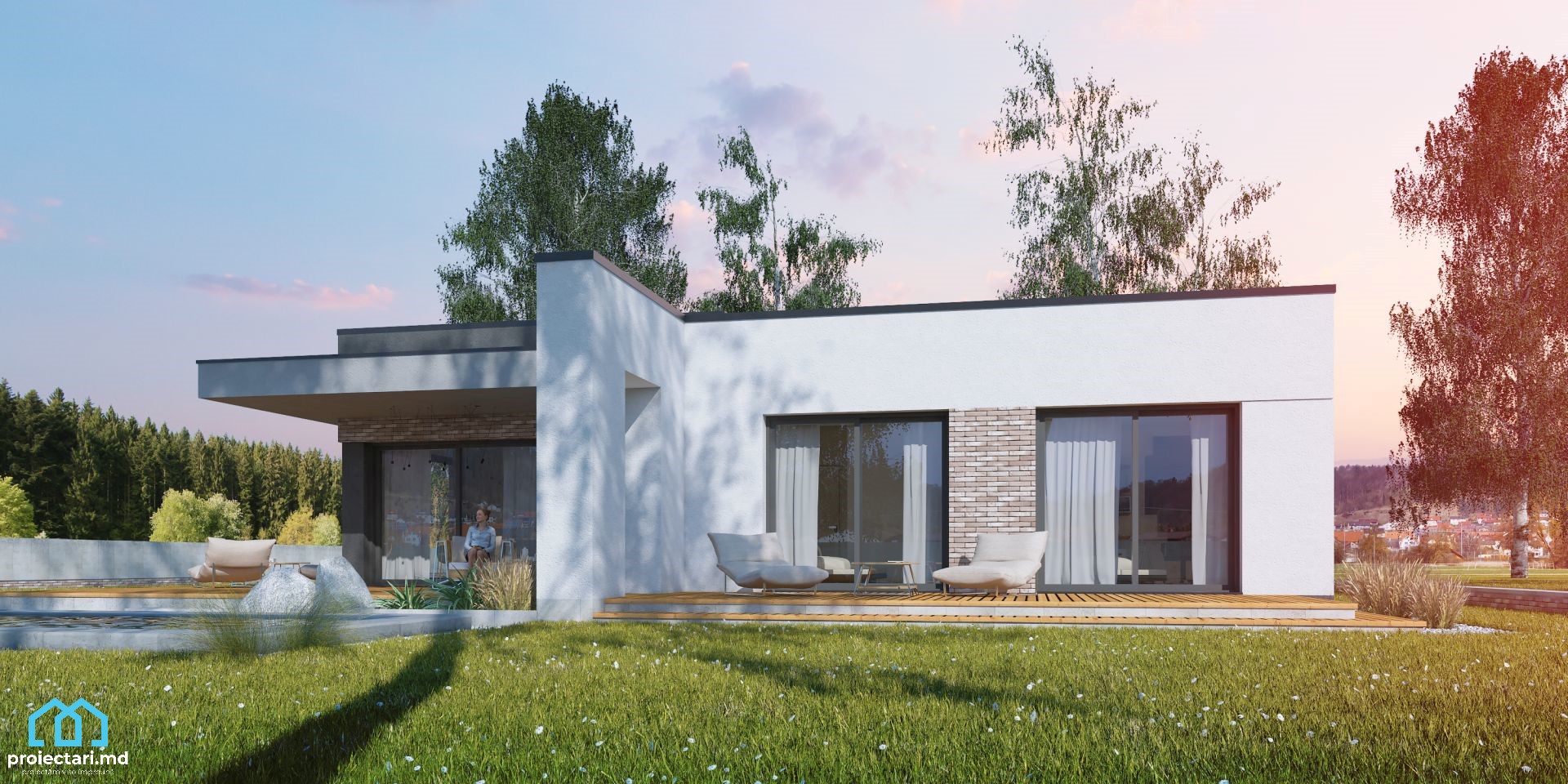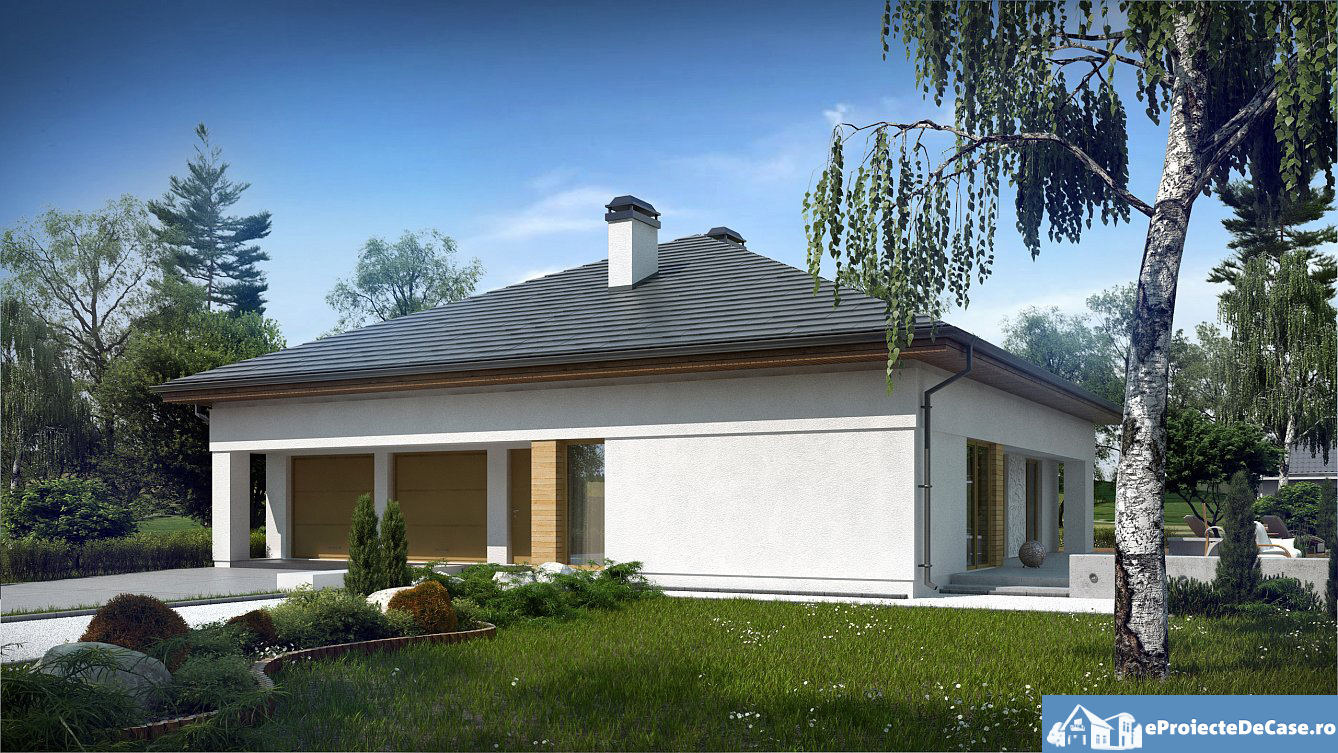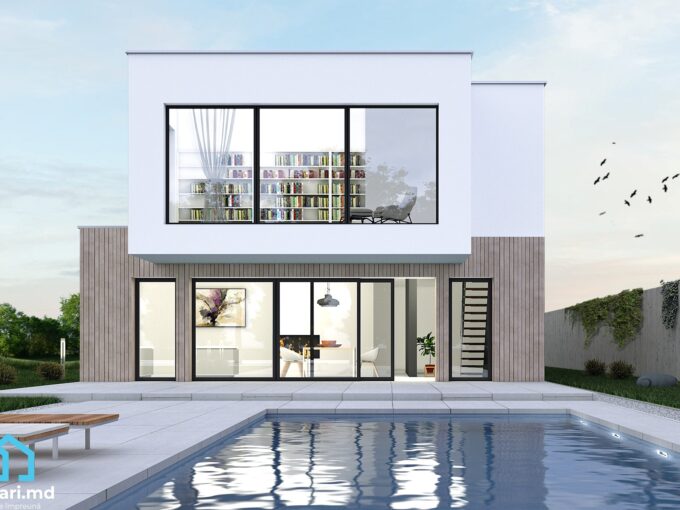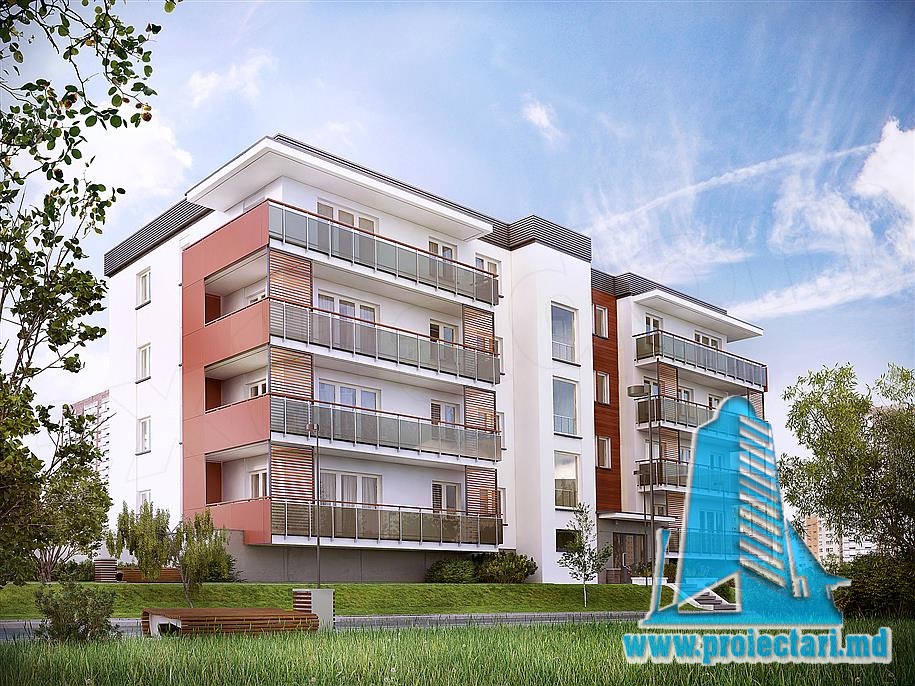General details
Technical data
The net area of the house without loggias, terraces and the cellar |
213m2 |
Garage area |
50,91 m² |
Boiler area |
5,41 m² |
Construction footprint |
213m2 |
The angle of inclination |
1° |
The total built area |
213m2 |
Total area |
242,81 m² |
Volume |
728,4m3 |
The height of the house |
4,48 m |
Roof surface |
242,81 m² |
Size
Size
Minimum plot sizes |
35,45 x 23,50 m |
* In the event that the neighbor of the lot offers a notarized receipt regarding the location at a distance of less than 3m from the red lines of the land, then the values of the minimum dimensions of the land can be restricted
In recent years, these ground floor house projects have become increasingly popular among homeowners, offering a comfortable lifestyle and a multitude of advantages. These homes are designed to be energy efficient and offer sophisticated luxury, and their innovative designs have captured the attention of builders and homeowners alike.
If you’re looking to build a single-story home, there are a variety of designs and plans to choose from to customize your home to your needs and preferences. In this article we will explore the most interesting models of ground floor houses of 180m2, focusing on luxury and energy efficiency .
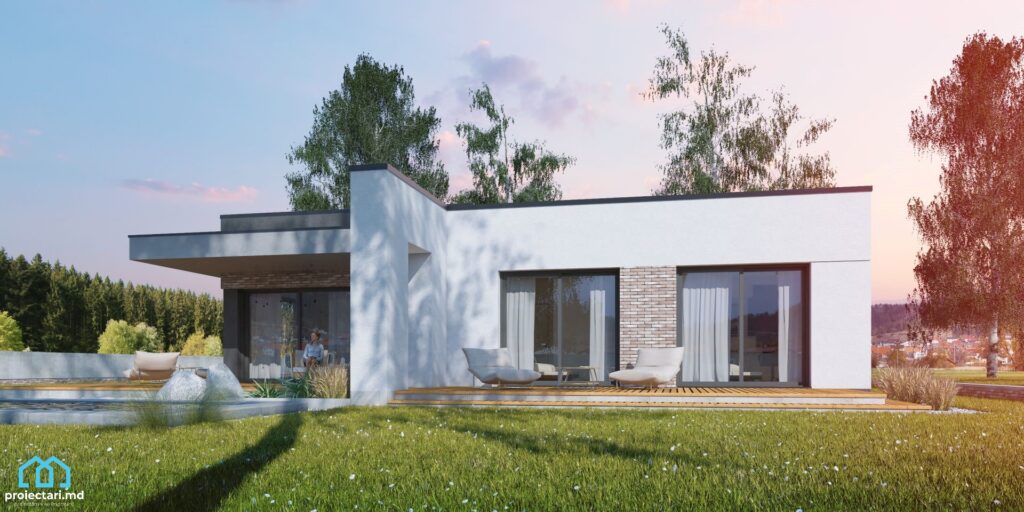
Summary:
- One-story house projects are becoming more and more popular among homeowners
- These houses offer a comfortable lifestyle and many advantages
- There are a variety of designs and plans to choose from to customize your ground floor home
- This section will focus on the most interesting models of ground floor houses of 180m2
- We will focus on luxury and energy efficiency
Building ground floor houses: A special advantage
Building a one-story home can be a great option for those looking for a comfortable, practical and affordable lifestyle. These houses are built on one level without additional floors, which makes them more accessible and safer for families with children or the elderly.
Single-story home building is a smart approach for those looking to build a comfortable and affordable home with innovative design features and energy efficiency.
Advantages of these ground floor house projects
One of the biggest benefits of building a one-story home is affordability and safety. Because these homes are built on one level, owners don’t have to worry about stairs or other obstacles that could become dangerous for children or the elderly.
This type of house is also more accessible for people with disabilities, and the design without additional floors can bring significant benefits in terms of mobility and comfort.
Architecture of ground floor houses
The architecture of single-story houses can be as varied and innovative as that of multi-story houses. These houses can be built in a modern and minimalist style or in a classic and traditional style, giving the owners the opportunity to choose the best option for their needs and aesthetic preferences.
The architectural design of single-story houses can be customized to suit the needs and preferences of each owner. These homes can be designed to provide an open and bright living space or to provide an area of privacy and relaxation. With a wide range of customization and design options, homeowners can ensure that their ground floor home is perfectly suited to their needs.
Layout of the ground floor house: Space and functionality
The interior design of a single-storey house is crucial to provide space and functionality to the owners. These single-level homes are ideal for people who want to avoid stairs and have everything close at hand. Here are some useful tips for the interior design of a ground floor house:
1. Plan your space
Before you start decorating the ground floor of the house, you need to plan every room very well and make a plan before you start. It is important to consider the dimensions of the rooms, the natural light and the direction of the sun exposure to optimize the space.
2. Choose the right colors
Choosing the right colors is essential to create a pleasant atmosphere and make the space seem larger. Light and neutral colors such as white, cream or beige are ideal for a single-storey house, as they reflect light and help create the impression of open space.
3. Plan the ground floor house. Focus on functionality
When arranging interior spaces, you must pay attention to functionality. In a one-story house, each room should have a specific use and be well defined. It is also important to choose the right furniture and accessories to maximize space and improve functionality.
4. Integration of the interior space with the exterior space
A one-story house has the advantage of allowing a better integration of the interior space with the exterior space. You can create a terrace or veranda that becomes a continuation of the living room or kitchen and provides an additional area for relaxation or spending time with family and friends.
5. Personalizing the house
One of the best parts of building a one-story home is being able to customize every detail. From the number of rooms to their size and exterior appearance, owners can choose everything according to their needs and preferences. In addition, a one-story house is easily adaptable over time, allowing owners to easily modify the interior or exterior design according to needs.
Ground floor house projects: Contemporary design and cutting-edge technology
The modern ground floor house is an example of elegance and style. These single-storey house projects are built with an emphasis on contemporary design and state-of-the-art technology. Modern single-story houses are completely customizable, so owners can add their own style and preferences to their single-story house project.
Modern ground floor houses have the following characteristics:
| Characteristics | Description |
|---|---|
| Clean and simple lines | Modern single-storey houses have a minimalist aesthetic with simple and clean lines. |
| Top quality finishes | The modern single-storey house uses high-quality materials such as glass, metal or concrete to create a modern and sophisticated look. |
| Cutting edge technology | Modern single-storey houses are equipped with the latest technology, such as smart lighting and heating systems, and high-performance household appliances. |
| Open and bright space | The design of the modern ground floor house consists of open and bright spaces that create a pleasant and friendly atmosphere. |
Here are some design ideas for a modern ground floor house:
- Neutral color palette: Neutral colors such as white, gray or beige can be used throughout the home to create a modern look.
- Glass and metal: Using glass and metal can create a futuristic and elegant look.
- Minimalist furniture: Minimalist furniture fits perfectly with the design of the modern ground floor house, avoiding crowding and emphasizing open spaces.
- Multi-functional spaces: The modern single-storey house can be built to have multi-functional spaces, such as a combination of living and dining, or an office and library space.
Modern detached houses offer performance and style, being an ideal choice for those who want to live in a home with contemporary design and advanced technology.
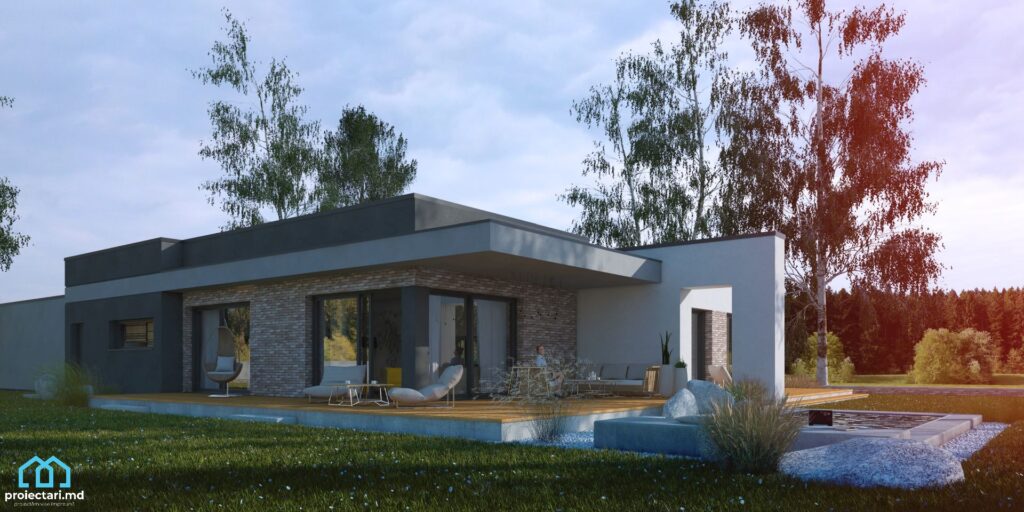
Traditional one-story house: Elegance and classic charm
Traditional single story house designs are a popular choice for those looking for elegance and classic charm in their single story house designs. These homes offer a variety of traditional features including:
- High roofs with steep slopes
- A symmetrical and regular shape
- A facade with stone or wood elements
- It offers high-ceilinged interiors with large windows and spacious rooms
A traditional single storey house is perfect for families looking for a comfortable and attractive home. These homes offer plenty of convenient and practical features inside, as well as beautiful and functional exterior design options. You will be impressed by the charm and elegance of these classic and timeless homes.
Energy efficiency in single-storey houses: Saving resources and protecting the environment
One-story houses are among the most energy-efficient types of houses. They are built on a smaller footprint than multi-story homes, and this means they require fewer resources for heating and cooling.
There are a number of ways that single-family home owners can improve the energy efficiency of their homes. One of these is proper home insulation, which can reduce heat loss and improve the efficiency of heating and cooling systems. Also, using LED lighting and other renewable energy sources can reduce electricity consumption and reduce home maintenance costs.
Another important aspect of energy efficiency is the use of energy efficient appliances. When purchasing new appliances, homeowners should look for the energy efficiency label and choose the most efficient models.
| The advantages of energy efficiency in single-storey houses | How to save energy in a one-story house |
|---|---|
| – Reducing home heating and cooling costs | – Insulates the house well |
| – Provides thermal comfort | – Use LED lighting systems |
| – Contributes to the protection of the environment | – Install energy efficient appliances |
“Energy efficiency is important not only for reducing maintenance costs, but also for protecting the environment.It’s important to make smart choices and think long-term when building our homes.”
At the end of the day, single-story homeowners can save resources and money by using energy efficiently and adopting an eco-friendly lifestyle. Improving energy efficiency not only helps the environment, but can also increase your home’s long-term comfort and value.
Comfort and functionality in ground floor houses
One of the most appreciated features of single-story houses is the comfort they offer to the owners. Being built on one level, these houses are suitable for families with children or for people who want an affordable and easy-to-maintain home.
The arrangement of interior spaces in ground floor houses is important to maximize comfort, but also their functionality. From spacious living spaces, to modern kitchens and spacious bathrooms, single storey homes offer owners the opportunity to customize their home to their preferences.
Features of single-storey houses in terms of comfort and functionality
| Characteristic | BENEFITS |
|---|---|
| Easy access | Easy and barrier-free access is an important feature of single-story houses for the elderly or physically disabled |
| Generous living spaces | Ground floor homes offer generous, single-level living spaces that make it easy to place and organize furniture without height limitations |
| Open kitchens | The modern design of open kitchens ensures better interaction between family members and greater flexibility in the use of living space |
| Spacious bathrooms | Spacious bathrooms facilitate access and comfort of use, offering owners a space for relaxation and personal care |
In addition to the interior spaces, ground floor houses can be extended with properly landscaped terraces or gardens to provide the owners with additional space to relax and socialize. These facilities expand the living space and improve the quality of life for all family members.
A one-story house is ideal for people who want a comfortable and affordable lifestyle. It is important to choose a one-story house project that meets your needs and preferences, and to ensure that the interior design is done with care and professionalism to maximize the comfort and functionality of the home.
Planning exterior spaces in Ground Floor Houses
For single-story homeowners, outdoor spaces are just as important as indoor spaces. They provide an oasis of outdoor relaxation and can be used in many different ways, from spending time with family and friends to cultivating the garden or organizing a children’s playground.
The planning and design of outdoor spaces in single-storey houses is essential to create a comfortable and functional environment. There are many elements that can be considered, depending on the individual needs and preferences of the owners.
Terrace plans
Terraces are a key element in the planning of outdoor spaces in single-storey houses. They can be designed to provide a comfortable seating area with a beautiful view, a landscaped garden or a swimming pool. Before building a deck, it’s important to consider its size, placement and design to ensure it fits in with the rest of the house.
The perfect garden
When it comes to planning a garden in a one-story house, homeowners have many options. They can opt for a garden full of flowers and plants, a vegetable garden or a combination of the two. It is important to consider local conditions, including climate and soil, when choosing which plants to plant and how to landscape the garden.
Playground
For families with children, an outdoor playground can be a wonderful addition to the ground floor house. From slides and swings to playgrounds and petting zoos, there are countless options for creating a safe and fun play space for children. It is important to consider the age, interests and needs of children when planning this space.
Costs and Benefits of Building a Ground Floor House
Building a one-story home can be a significant investment. It is important to know the costs involved and the benefits that this type of house brings.
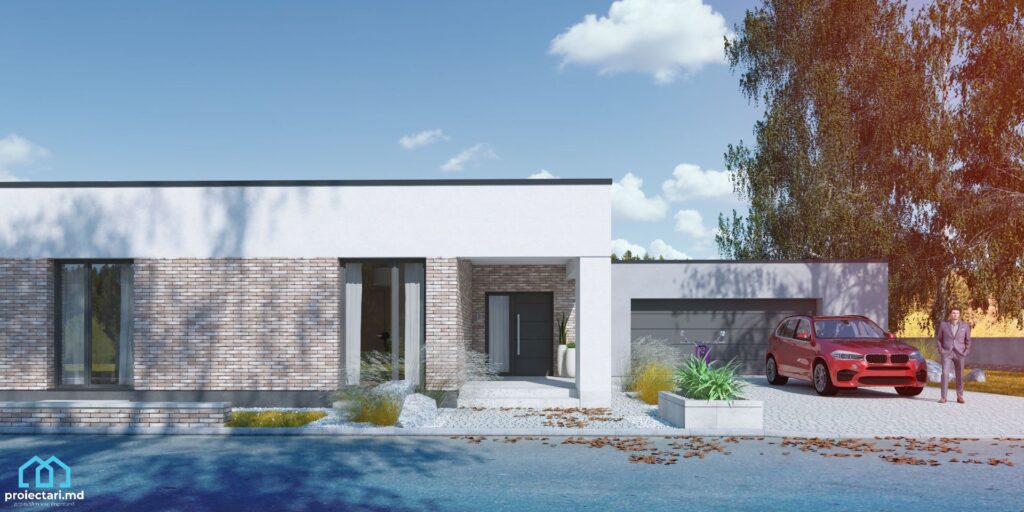
Costs of Building a Ground Floor House
The costs of building a single-storey house vary depending on a number of factors, such as:
- Size of the house;
- Building materials;
- Style and design;
- Costs of labor and equipment required.
In general, the construction of a one-story house is cheaper than a multi-level house. In addition, a single-story home can reduce maintenance and energy costs over time.
The benefits of the Ground Floor House
The ground floor house has many benefits, including:
- Fewer area and terrain constraints;
- Easy accessibility in case of emergencies;
- Easier maintenance and cleaning;
- Better energy efficiency;
- More useful space and the possibility to customize the space;
- The opportunity to build a garden or terrace around the house.
Investing in a one-story home can be a smart choice for anyone looking for comfort , efficiency, and functionality. Through careful planning, homeowners can save money in the long run and create a harmonious and personalized home at the same time.
Inspiring you for your future ground floor house
If you’re looking for inspiration for your ground floor home project, there are many options that can be tailored to reflect your personal style and lifestyle preferences. Here are some exciting and innovative designs of ground floor house projects that can give you inspiration:
| Project Name | Description |
|---|---|
| “Stone House” project | This single storey house combines traditional style with modern elements, offering a unique and captivating combination. With a generous terrace and a beautiful garden, this is an ideal choice for those who want a harmonious and comfortable home. |
| The “Wooden House” project | This one-story house with wooden elements offers a warm and welcoming atmosphere. With a modern design and generous spaces, this house is an excellent option for those who want an ecological and comfortable home. |
| The “Minimalist House” project | This single-storey house with a minimalist design offers a modern and sophisticated atmosphere with clean lines and open spaces. This is an excellent choice for those who want a home with a contemporary and functional look. |
Regardless of the chosen style, there are many single-story house designs that can serve as a source of inspiration and help you create your dream home. With attention to detail and a little creativity, you can build a one-story house that is perfectly suited to your needs and preferences.
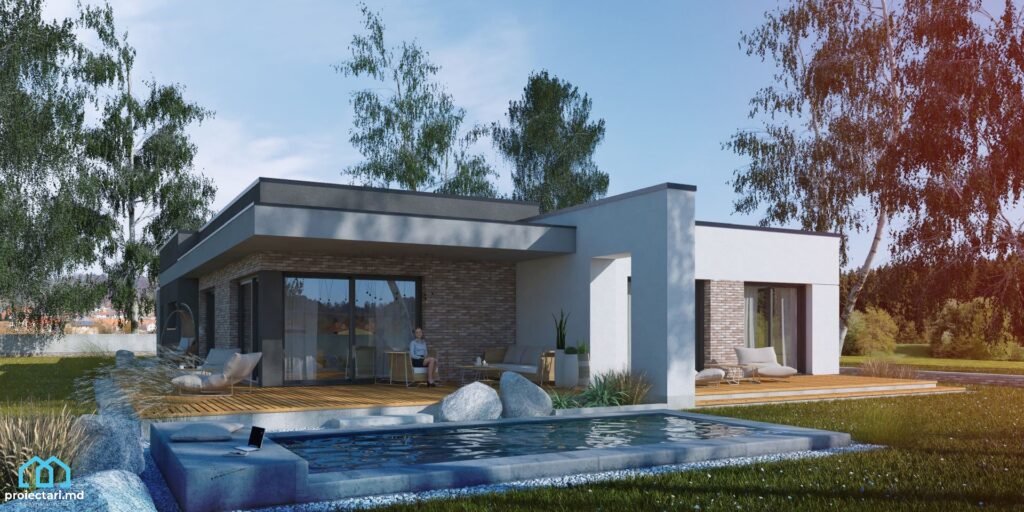
Ground floor house projects. Conclusion
This presentation of 180m 2 ground floor house projects highlighted the fact that luxury and energy efficiency can go hand in hand in a harmonious way. With a simple architecture and a comfortable lifestyle, single-storey houses offer the ideal solution for owners who want to enjoy the benefits of a single level.
Ground floor house projects. Choosing a suitable model
Regardless of your preferences, there is a ground floor house model to suit. We will consider the best single-storey house designs to inspire you and help you make the best decision for your future home.
This is the beginning of a new adventure
Building a single storey house can be quite an adventure and this presentation has provided a lot of useful information to help you on your journey. Whether you’re looking for comfort , economy, or style, single-story homes are a great option and long-term investment.
Ultimately, you need to make a decision that reflects your tastes, needs, and desires. So, we encourage you to further explore this wonderful opportunity to build your dream home.
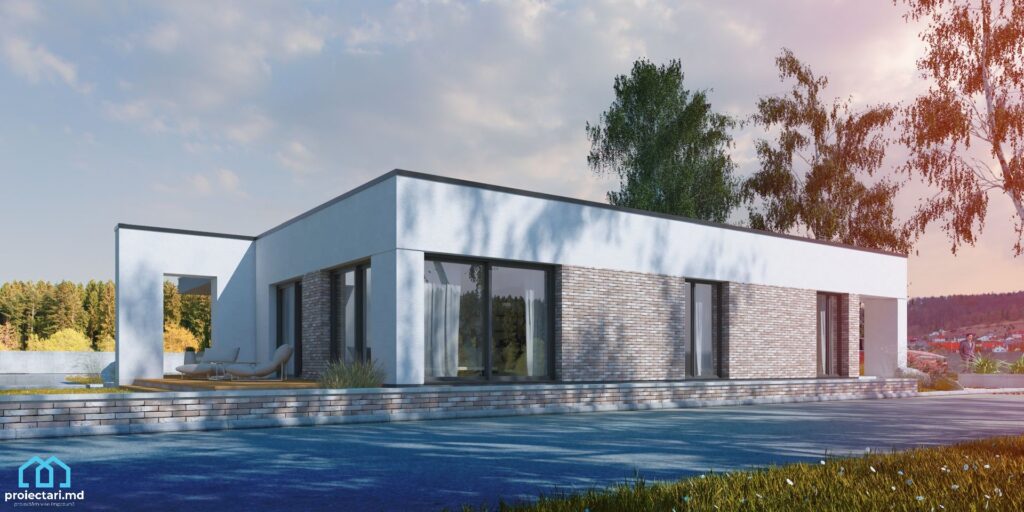
FAQ
What are the advantages of building a one-story house?
Ground floor houses offer accessibility and functionality, being ideal for the elderly or people with reduced mobility. They are also easier to design and build than multi-level homes.
How can I customize a ground floor house?
Customizing a single-story home can be accomplished by choosing finishes and materials that match your style and preferences. You can also tailor the house plan to meet your specific needs and requirements.
What are the benefits of energy efficiency in single storey houses?
Energy efficiency in single-storey houses can reduce maintenance costs, ensuring low energy consumption and a comfortable indoor temperature. It also contributes to protecting the environment and creating a healthier and more sustainable environment.
What costs are involved in building ground floor house projects?
The costs of building a one-story house can vary depending on several factors, such as the size of the house, the finishes chosen and the equipment installed. It is recommended that you consult a construction specialist to get an accurate estimate of the costs involved in your project.
Where can I get inspiration for my future ground floor house?
You can get inspiration for your future one-story house from design magazines, architecture books and specialist websites. You can also work with an architect or interior designer to help you turn your ideas into reality.
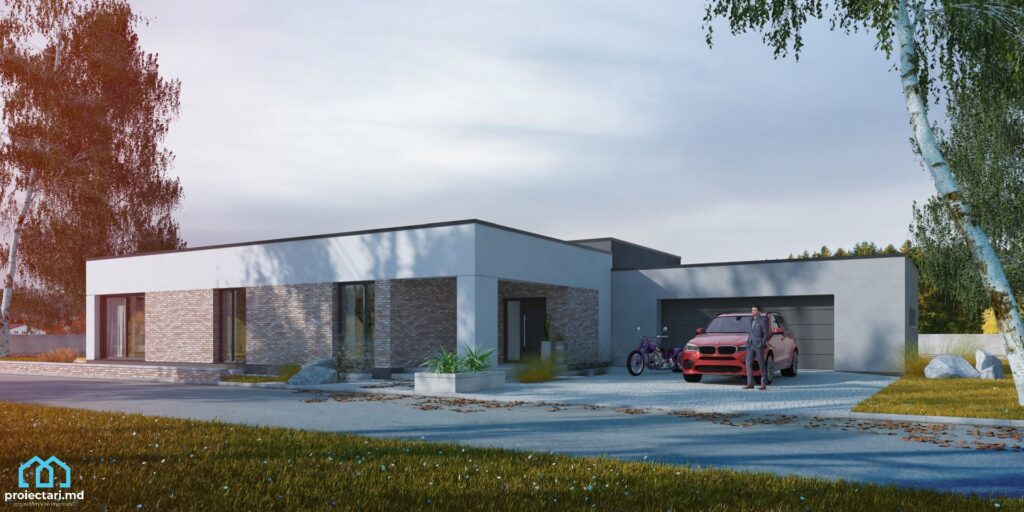
Characteristics
- 2 sanitary groups
- 4 bedrooms
- Access for people with disabilities
- Anteroom with Cupboard
- Autonomous heating
- Cabinet
- Double baths
- Emergency exit
- Flat roof
- Garage for two cars
- Garage Storage
- Garaj pentru 4 automobil
- Lawn
- Outdoor Parking
- Parking
- Storage Room
- Swimming Pool
