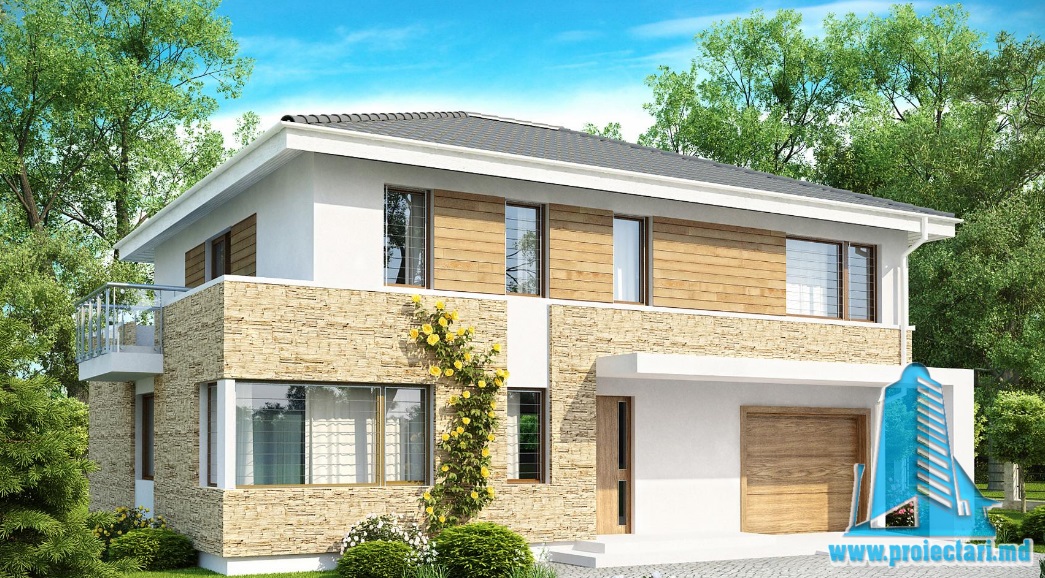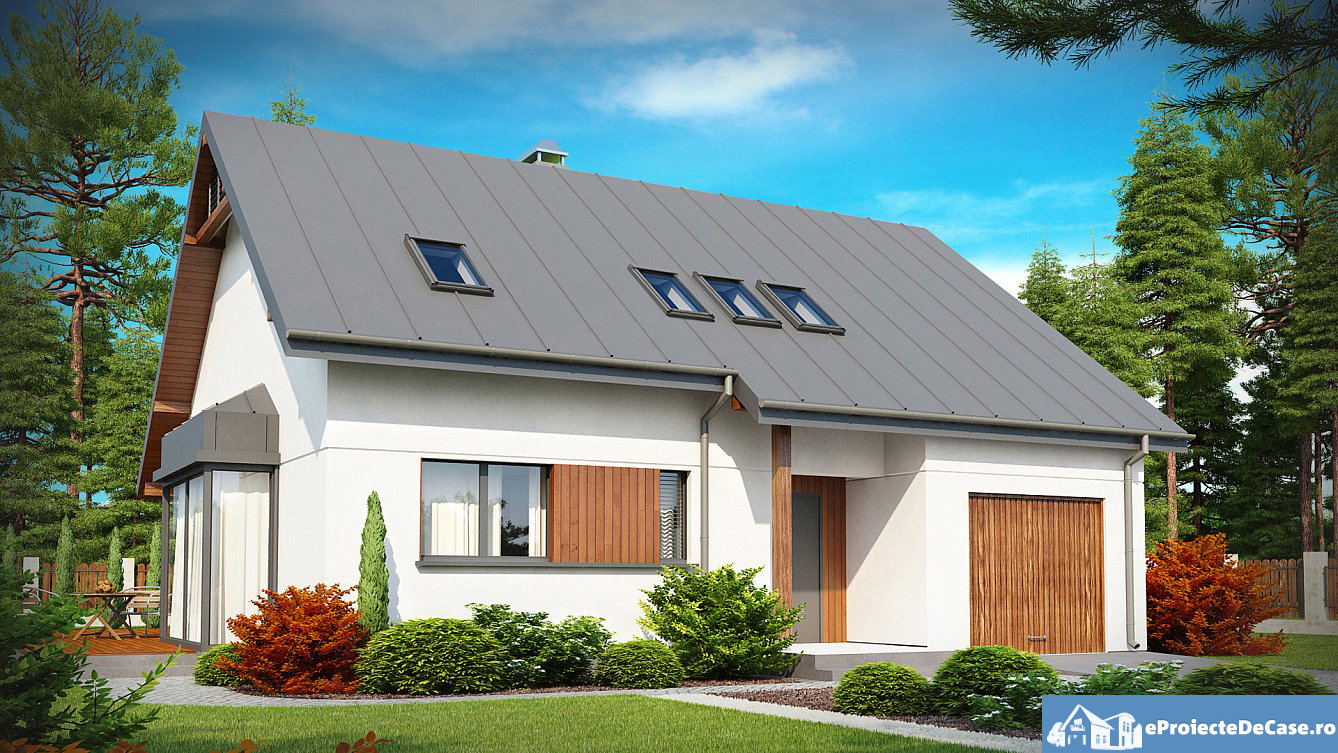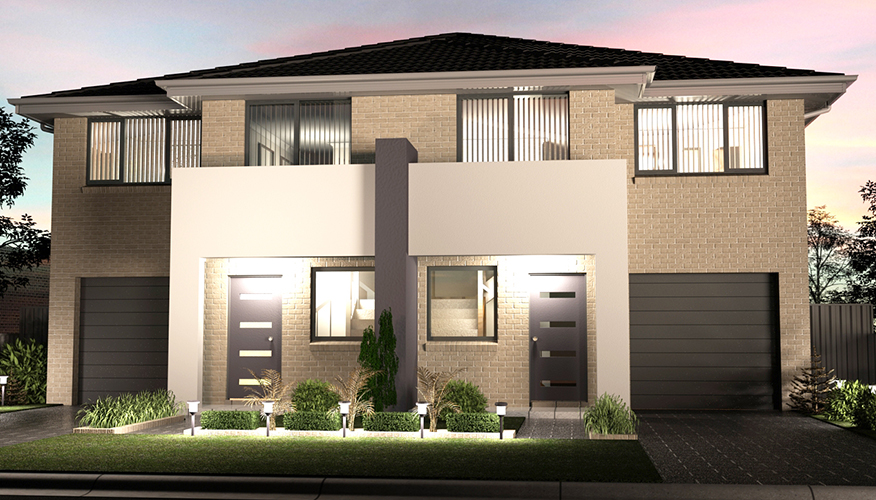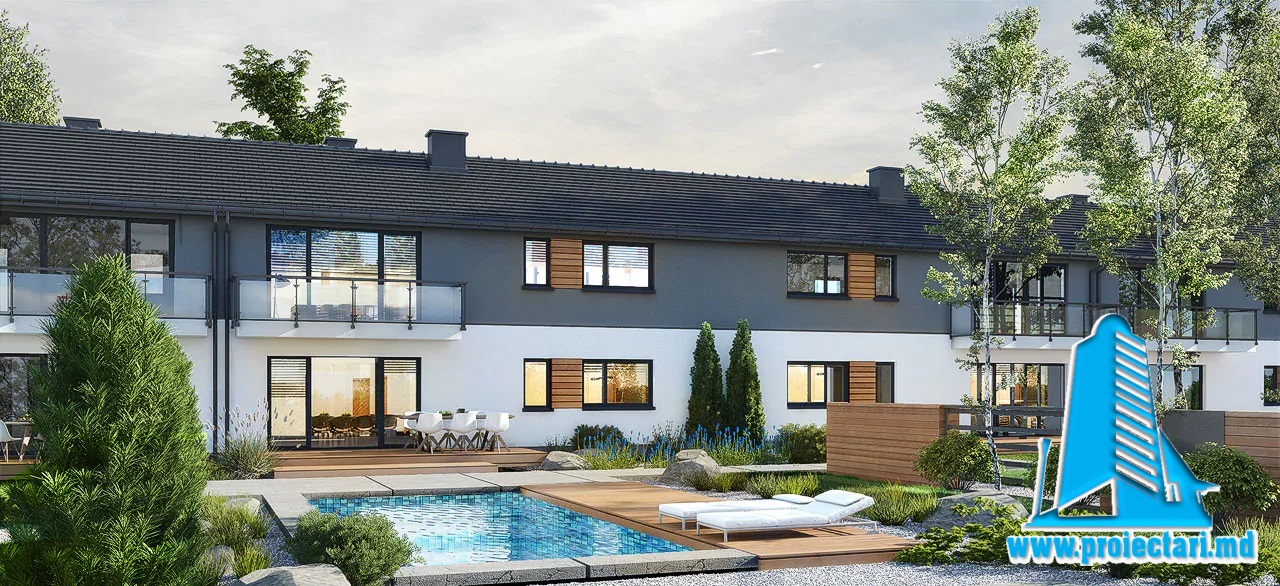General details
Technical data
The net area of the house without loggias, terraces and the cellar |
112,05 m² |
Attic area |
45m2 |
Boiler area |
3,31 m² |
Construction footprint |
112,05 m² |
The angle of inclination |
30° |
The total built area |
112,05 m² |
Total area |
86,92 m² |
Volume |
336m3 |
The height of the house |
6,34 m |
Roof surface |
172 m² |
Size
Size
Minimum plot sizes |
22,9 x 16,30 m |
* In the event that the neighbor of the lot offers a notarized receipt regarding the location at a distance of less than 3m from the red lines of the land, then the values of the minimum dimensions of the land can be restricted
House project with 1 level 90m2 – 101610, pitched roof, 3 bedrooms, one bathroom, summer terrace
Welcome to Proiectari.md , where we provide you with an ideal house project for families interested in a one-level home. The 1-level house project 90m2 – 101610 is an excellent option for those who value comfort and practicality in a smaller space. With a gable roof and efficient partitioning , this house offers three bedrooms, a bathroom and a summer terrace , allowing you to enjoy the interweaving of indoors and outdoors.
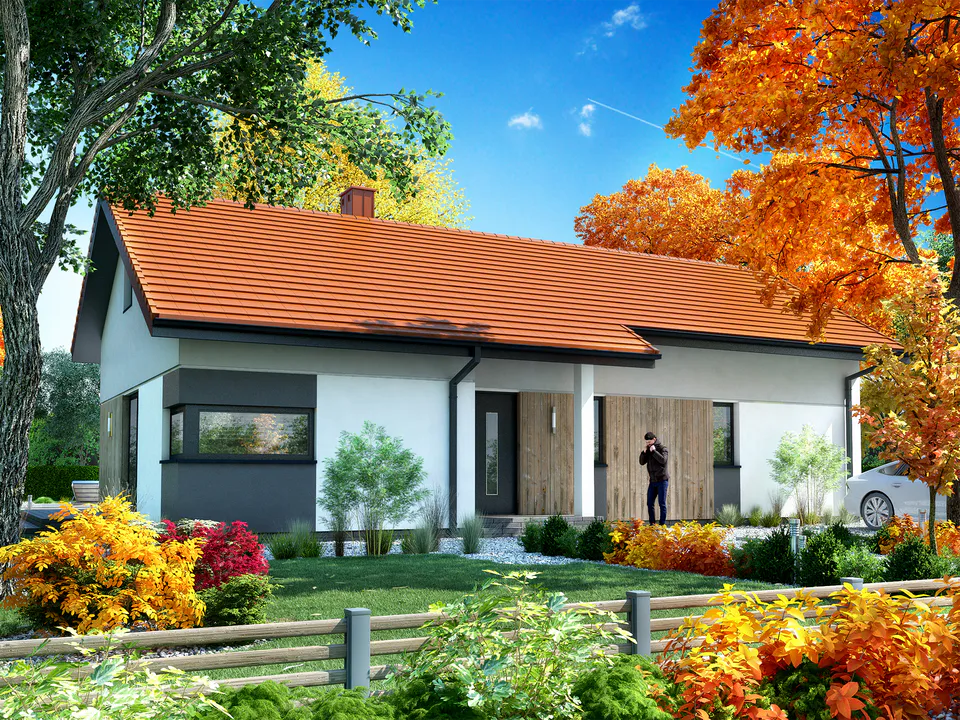
Key points:
- House project of 90m2 in one level, suitable for families looking for a practical and efficient solution.
- The gable roof adds a pleasing aesthetic and distinct architectural features.
- Three bedrooms and one bathroom provide enough space for the whole family.
- The summer terrace expands the usable space, allowing you to spend time outdoors.
- The Proiectari.md team helps you in making the right house project and offers you consultancy from design to execution.
General characteristics of the 90m2 house project
The 90m2 house project stands out for several important features. One of the main advantages is that it has a single level, which facilitates access and mobility between rooms. The dimensions of the house and the efficient partitioning ensure a useful and comfortable space for the whole family. These features are designed to maximize functionality and optimize every square meter of the home.
Below you can find a detailed presentation of the features of the 1-level 90m2 house project.
Interior design for the 90m2 house project
Optimizing the space in the living room
When it comes to the interior design of a 90m2 house, optimizing the space is essential to create a functional and comfortable living room. In a smaller space, every square meter counts and must be used carefully. Here are some strategies for optimizing living room space:
- The use of multifunctional furniture – furniture items that have different functions, such as sofa beds or coffee tables with integrated storage spaces.
- Choosing a minimalist design – removing decorative elements or extra furniture to free up space and create a tidy and airy atmosphere.
- Use of mirrors – strategically placing mirrors on the walls can create the feeling of open space and visually enlarge the living room.
- Using wall shelves – to maximize storage space, opt for wall-mounted shelves instead of floor-standing furniture.
Furnishing solutions for the master bedroom
The master bedroom is a personal sanctuary and should be arranged in a way that provides comfort and privacy. Here are some effective furnishing solutions to create a pleasant and relaxing master bedroom:
- Choosing a bed with built-in storage – a bed with drawers or under-the-mattress storage can help organize and maximize bedroom space.
- Using the right colors and lighting – light colors and natural light can create a soothing and comfortable atmosphere in the bedroom.
- Setting up a reading corner – if there is enough space, you can create a pleasant reading corner with a comfortable sofa or armchair and a reading lamp.
- Using the right curtains or blinds – to control light and privacy in the bedroom, choose curtains or blinds that provide these functions.
| Optimizing the space in the living room | Furnishing solutions for the master bedroom |
|---|---|
| The use of multifunctional furniture | Choosing a bed with built-in storage |
| Choosing a minimalist design | Using the right colors and lighting |
| Use of mirrors | Setting up a reading corner |
| Using wall shelves | Use of appropriate curtains or blinds |
Distinctive architectural elements
The 90m2 house project from Proiectari.md stands out for its distinctive architectural elements , which give it a special aesthetic and a special character. These elements include:
The roof in two waters
One of the strengths of this house project is the gable roof. This form of roof not only gives a pleasant and harmonious appearance, but also offers practical benefits, such as better protection against the weather and efficient drainage of rainwater.
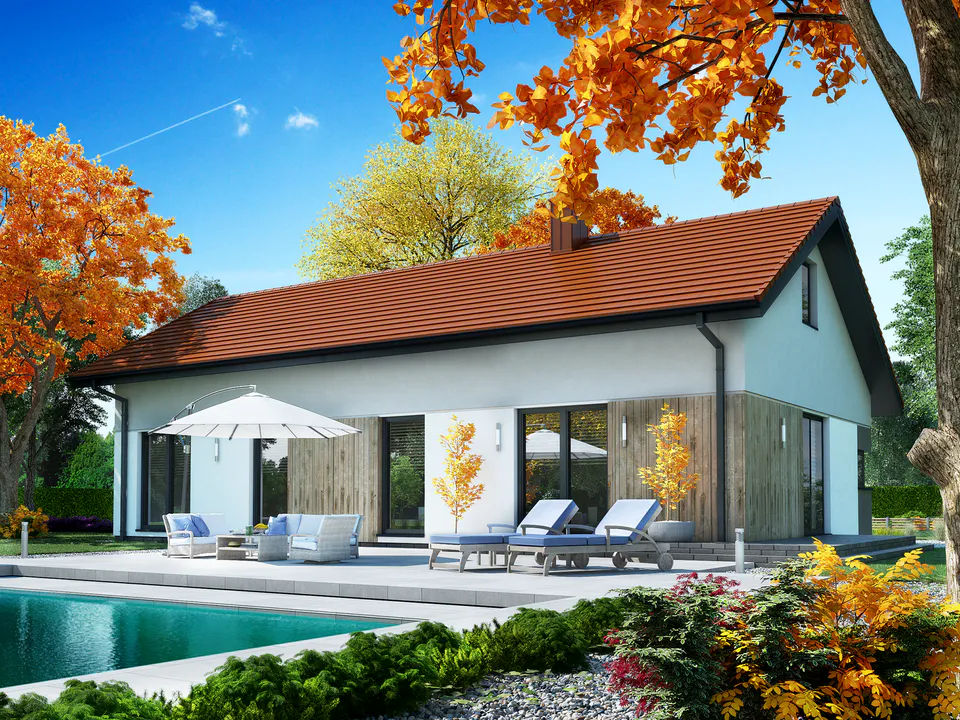
Customizable exterior
The project allows to customize the exterior of the house according to the preferences of each client. Whether it is the choice of colors, textures or materials, the customization possibilities are varied and flexible. Thus, each owner can have a home with a unique and personalized aesthetic .
The 90m2 house project and the advantages of building on a small plot
The 90m2 house project is a project suitable for construction on small plots, offering significant advantages. Building a home on a small lot has multiple benefits, including:
- Reduced construction costs: Due to the smaller size of the house, the overall construction costs will be more affordable compared to larger sized houses.
- Space saving: Building a 90m2 house on a small plot allows efficient use of the available space, maximizing it and ensuring a comfortable and functional home.
- Ease of maintenance: The small dimensions of the house make it easier to maintain and clean the property regularly, reducing the time and effort required to keep a home in good condition.
Building a smaller house on a small plot of land can be an ideal option for families who want to have a comfortable and functional home, offering a practical and comfortable solution in a smaller setting.
| Advantages of building on a small plot of land | House project 90m2 |
|---|---|
| Low construction costs | Space optimization |
| Space saving | Easy to maintain construction |
| Ease of maintenance | The ideal house for small plots |
Integrating a summer terrace into the design of the house
An important element of the 90m2 house project is the summer terrace . This provides an additional space for relaxing and spending free time outdoors . Integrating a patio into your home design allows you to expand usable space and create a pleasant environment for outdoor activities, such as dining or spending time with family and friends.
| The benefits of the summer terrace: |
|---|
| 1. Outdoor comfort |
| 2. Additional space for relaxation |
| 3. Spending free time in nature |
| 4. Possibility to organize outdoor parties and events |
Small house projects 90m2 – Efficiency and comfort
There are numerous small house projects of 90m2 that offer efficiency and comfort in a limited space. These projects can be inspirational examples for those looking for solutions for the construction of a smaller house. Small house concepts are adaptable to the needs and preferences of each family, offering optimal functionality and comfort , regardless of the small area of the house.
Examples from other similar projects
To get inspired to build a small house of 90m2, you can explore several similar projects available on the market. They can provide you with ideas and practical solutions for optimizing limited space and creating a comfortable and functional environment. Whether you’re interested in modern, minimalist or traditional design, you’ll find projects to suit your style and preferences.
Concepts of small houses adaptable to family needs
Tiny house concepts are specifically developed to meet the needs and requirements of modern families. These projects are designed to maximize the available space and provide an intelligent distribution of rooms. From innovative storage solutions to versatile room layouts, tiny house concepts are tailored to provide the comfort and functionality needed in a small home.
| Benefits of small house projects of 90m2 |
|---|
| Space optimization |
| Low construction and maintenance costs |
| Adaptable, customizable design |
| Comfort and functionality in a limited space |
| Efficient storage and organization solutions |
90m2 house interior design – Ideas and inspiration
The interior design of a 90m2 house can be done in different styles and themes, depending on the preferences and personality of each owner. There are many ideas and sources of inspiration available to create an attractive and functional interior design in a smaller home. From smart furniture and ingenious storage solutions to modern colors and textures, there are countless options to transform a 90m2 house into a comfortable and stylish space.
Modern trends in interior design
In interior design, there are always new and innovative trends that can be adapted and implemented in a 90m2 house. Here are some popular trends:
- Minimalism: A minimalist design is based on a neutral color palette and airy spaces, with a strong focus on functionality and order. Opting for simple furniture and practical pieces, you can create a modern and elegant interior in a smaller house.
- Nature inside: Integrating natural elements into the decor, such as indoor plants and natural textures, can bring a sense of freshness and relaxation to a 90m2 house. You can also choose ecological and sustainable materials for furniture and finishes.
- Multifunctional design: To maximize every square meter, you can opt for smart furniture pieces and ingenious storage solutions. For example, a sofa bed or an extendable table can be used flexibly, adapting to your needs.
- Light color palette: Light colors such as white, beige or pastel shades can create the illusion of a larger and brighter space in a small home. You can add color accents through decorative objects or pillows to give personality and vitality to the interior.
With the help of these interior design trends, you can transform a 90m2 house into an elegant, functional and inspiring space .
Table: Interior design ideas for a 90m2 house
| Area | Design ideas |
|---|---|
| Living | Opt for modular and small furniture to save space. You can integrate a bookcase on the wall to maximize storage and add upholstery in light colors to create a bright atmosphere. |
| Kitchen | Choose functional and smart kitchen furniture with optimal storage spaces. An island or bar table can provide additional food preparation space and/or a dining area. |
| Bedroom | Opt for furniture with integrated storage spaces, such as bedside tables with drawers and tall cabinets. Choose soothing colors and comfortable bedding to create a relaxing sanctuary. |
| Very | Use mirrors and adequate lighting to visually enlarge the space. Opt for modern sanitary ware and accessories to create a contemporary and functional design. |
By applying these interior design ideas , you can transform a 90m2 house into a personalized, comfortable and aesthetically pleasing space.
90m2 house plans – Functionality and aesthetics
The 90m2 house plans are designed to provide optimal functionality and pleasing aesthetics . Each plan is well thought out and analyzed in detail so as to maximize space and provide a comfortable and practical living environment. Structurally analyzing the basic plan of the 101610 project, we can highlight some key aspects.
Baseline analysis of project 101610
The ground plan of the 101610 project is an outstanding example of efficiency and optimization of space. It includes the following:
- Three spacious bedrooms, ideal for families with several members or diverse needs. They can be used as children’s bedrooms, a guest room or an office.
- A generous bathroom with full utilities, ensuring comfort and convenience in the daily routine.
- A summer terrace , perfect for relaxing outdoors and spending free time with family and friends.
These elements are harmoniously combined in a functional compartmentalization that optimizes the interior space and facilitates movement between rooms. The basic plan of project 101610 proves that a compact house can offer all the comfort and utility of a larger house.
| Key Benefits of the 101610 Project Base Plan |
|---|
| Space optimization |
| High functionality |
| Possibility of adaptation to the needs of the family |
| Pleasant aesthetics |
The basic plan of the project 101610 provides an agile analysis of an efficient and intelligent design solution for a 90m2 house. This analysis highlights the functionality and aesthetics of the plan, proving that a small house can still meet all of a family’s needs and preferences.
Costs and budget for the construction of a 90m2 house
Building a 90m2 house also involves costs associated with building materials and labor. It is important to accurately estimate these costs in order to have a realistic budget and avoid overruns.
Cost estimate for materials and labor
A crucial aspect in the construction of a 90m2 house is to make an accurate cost estimate for construction materials and labor . This helps to establish a realistic budget and avoid unpleasant surprises during the construction process. It is recommended to request price quotes from different suppliers and builders to compare costs and get the best deals. This estimate must include all materials needed to build the home, such as the foundation, walls, roof, fixtures, and interior and exterior finishes. It is also important to consider labor costs, such as worker wages, equipment, and other services needed to complete the project.
Tips for saving the construction budget
To save the construction budget of a 90m2 house, there are some tips and strategies you can follow:
- Search and compare quotes from different suppliers and builders to get the best prices and services.
- Plan and organize work efficiently to minimize labor costs and avoid delays in execution.
- Use durable and reliable materials that require less maintenance in the future and can reduce costs in the long run.
- Avoid over-design and design a home that fits your needs and preferences without adding extras that could increase costs.
- Negotiate with suppliers to get better prices or to take advantage of bulk purchase discounts.
Following these tips and strategies can help save the construction budget of a 90m2 house, without compromising the quality and comfort of the home. It is important to pay attention to each stage of the construction process and make the most suitable decisions, taking into account both the costs and the quality and durability of the materials and services used.
House project with 1 level 90m2 – 101610, gable roof, 3 bedrooms, one bathroom, summer terrace. Conclusion
The 1-level house project 90m2 – 101610 from Proiectari.md is an excellent solution for families who want to live in a comfortable and practical house with a smaller area. With a gable roof and efficient proportions, this project offers three functional bedrooms, a modern bathroom and a summer terrace , which complete the living experience.
With a design adapted to the small size, the project optimizes the use of every square meter of the house and ensures an ideal balance between functionality and aesthetics. The 90m2 surface is distributed in an intelligent compartmentalization, creating an optimal space for everyday life, but also for spending free time with family and friends.
One of the strengths of the project is the gable roof, which adds a distinctive architectural element and provides effective weather protection. Also, the summer terrace plays an important role in expanding the usable space, offering a place to relax in the open air and the possibility of organizing various family activities.
In conclusion , the 1-level house project 90m2 – 101610 is an excellent option for modern families who want to live in a practical, comfortable and beautiful house. This home combines space efficiency with pleasant aesthetics, offering a suitable environment for daily living and creating special moments with loved ones. With the help of Proiectari.md, this project can become a reality and can be customized according to the needs and preferences of each family.
Discover now the entire collection of over 4000 house projects from Proiectari.md
Proiectari.md offers an impressive collection of house projects , suitable for various needs and preferences. Whether you want a small house or a modern villa, or even a duplex, there is a wide variety of options available.
Our collection of house projects includes solutions and designs tailored to meet your specific requirements. Whether you are looking for an efficient and compact home or a more spacious and luxurious one, you have a wide range of options.
At Proiectari.md, we understand that each person has different needs and preferences when it comes to their dream home. That’s why we are at your disposal to help you find the right house project that reflects your personality and meets all your requirements.
Regardless of whether you want a modern, traditional or ecological house, at Proiectari.md you will surely find the perfect house project. Explore our collection of over 4000 house plans now and start planning and building your dream home!
How you can execute an individual project at Proiectari.md
If you need a unique house, adapted to your needs and preferences, Proiectari.md offers you the opportunity to execute an individual project . Our team of specialists will work with you throughout the process, providing advice and expertise in design, permitting, execution and completion. Thus, you will be able to have a personalized house, respecting your specific wishes and requirements.
The execution of an individual project at Proiectari.md requires a carefully planned and detail-focused approach. Our team of experts work with passion and professionalism to ensure that the design, construction and finishes of your home are impeccable. From the choice of high-quality materials to the efficient management of time and resources, we ensure that every stage of the project is carried out with care and precision.
By choosing Proiectari.md for the execution of an individual project , you will benefit from the advantages of collaboration with a renowned company in the field. We pride ourselves on our extensive portfolio of successful projects and the satisfaction of our satisfied customers. We understand the importance of a well-designed and built home and are committed to always exceeding our expectations to provide you with an extraordinary experience in the process of realizing your dream home.
FAQ
What are the advantages of a single-level house?
Single-level homes facilitate access and mobility between rooms, providing a comfortable and practical environment for the whole family.
What are the general characteristics of the 90m2 house project?
The 90m2 house project has a gable roof , three bedrooms, a bathroom and a summer terrace, providing an efficient and comfortable space for a family.
How can you optimize the space in the living room of a 90m2 house?
In order to optimize the space in the living room, smart furniture solutions and efficient partitioning can be used , so as to create a functional relaxation and socializing area.
How can the master bedroom in a 90m2 house be arranged efficiently?
To effectively arrange the master bedroom, you can use smart storage solutions, compact furniture and warm and relaxing colors, creating an intimate and comfortable environment.
What are the distinctive architectural elements of the 90m2 house project?
The 90m2 house project has a gable roof, which adds a pleasing aesthetic appearance and gives extra character. Also, the exterior of the house can be customized according to your preferences.
What are the advantages of building a 90m2 house on a small plot of land?
The construction of a 90m2 house on a small plot offers advantages such as low costs, space saving and ease of maintenance, being an ideal option for families who want a comfortable and functional home in a smaller setting.
How to integrate a summer terrace in the design of the 90m2 house?
Integrating a summer terrace into the design of the 90m2 house allows expanding the usable space and creating a pleasant environment for outdoor activities, such as dining or spending time with family and friends.
Are there similar 90m2 tiny house projects available?
Yes, there are several small house projects of 90m2 that offer efficiency and comfort in a limited space. These projects can serve as examples and sources of inspiration for building a smaller house.
How can the interiors of a 90m2 house be arranged in an attractive way?
The interior design of a 90m2 house can be done in different styles and themes, following modern trends in interior design and using available ideas and sources of inspiration to create a pleasant and functional space.
How to ensure the functionality and aesthetics of the 90m2 house plans?
The 90m2 house plans are designed to provide optimal functionality and pleasing aesthetics, maximizing space and providing a comfortable and practical living environment.
What are the costs associated with building a 90m2 house?
Building a 90m2 house involves costs associated with building materials and labor. Accurately estimating these costs is important to have a realistic budget and avoid overruns.
What is the conclusion about the house project with 1 level 90m2 – 101610?
The 1-level house project 90m2 – 101610, with a gable roof, 3 bedrooms , a bathroom and a summer terrace, is an excellent option for families looking for a comfortable and practical home in a smaller setting, offering effective solutions for design and compartmentalization.
What house projects are still available at Proiectari.md?
At Proiectari.md, there is an impressive collection of over 4000 house projects, suitable for various needs and preferences, from small houses to modern villas or duplexes.
How can an individual project be executed at Proiectari.md?
The team of specialists at Proiectari.md offers the possibility of executing an individual project, adapted to the needs and preferences of each client, consulting clients throughout the entire process, from design and authorization to execution and completion.
There’s no content to show here yet.
Characteristics
- 1 bathroom
- 3 bedrooms
- Access for people with disabilities
- Anteroom with Cupboard
- Autonomous heating
- Cabinet
- Double baths
- Emergency exit
- Flat roof
- Lawn
- Outdoor Parking
- Parking
- Swimming Pool



