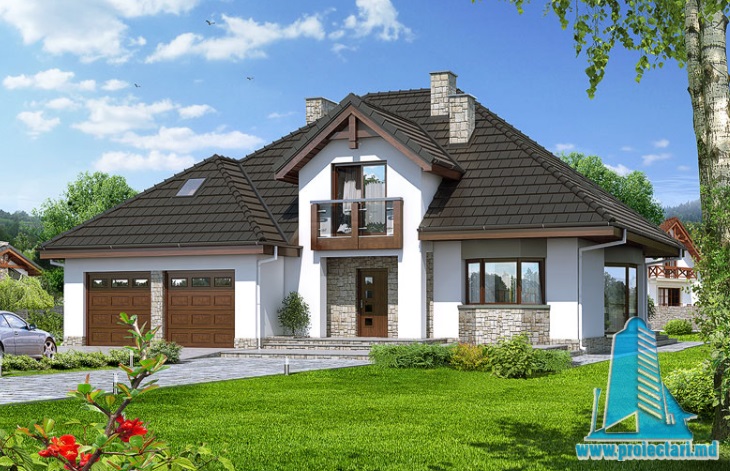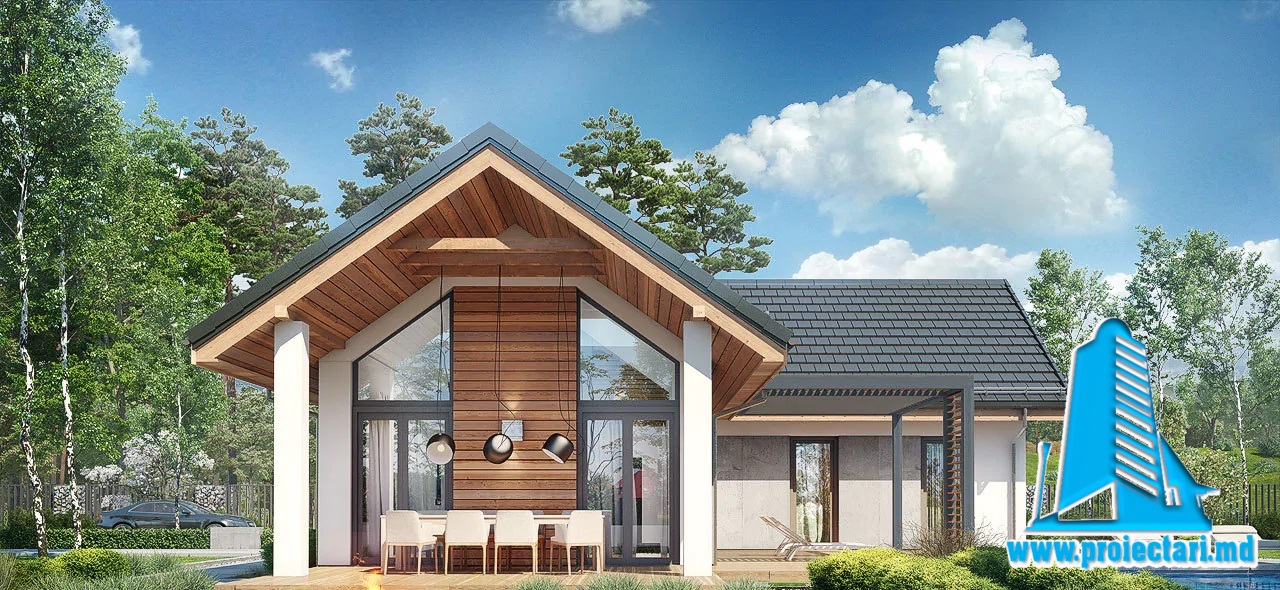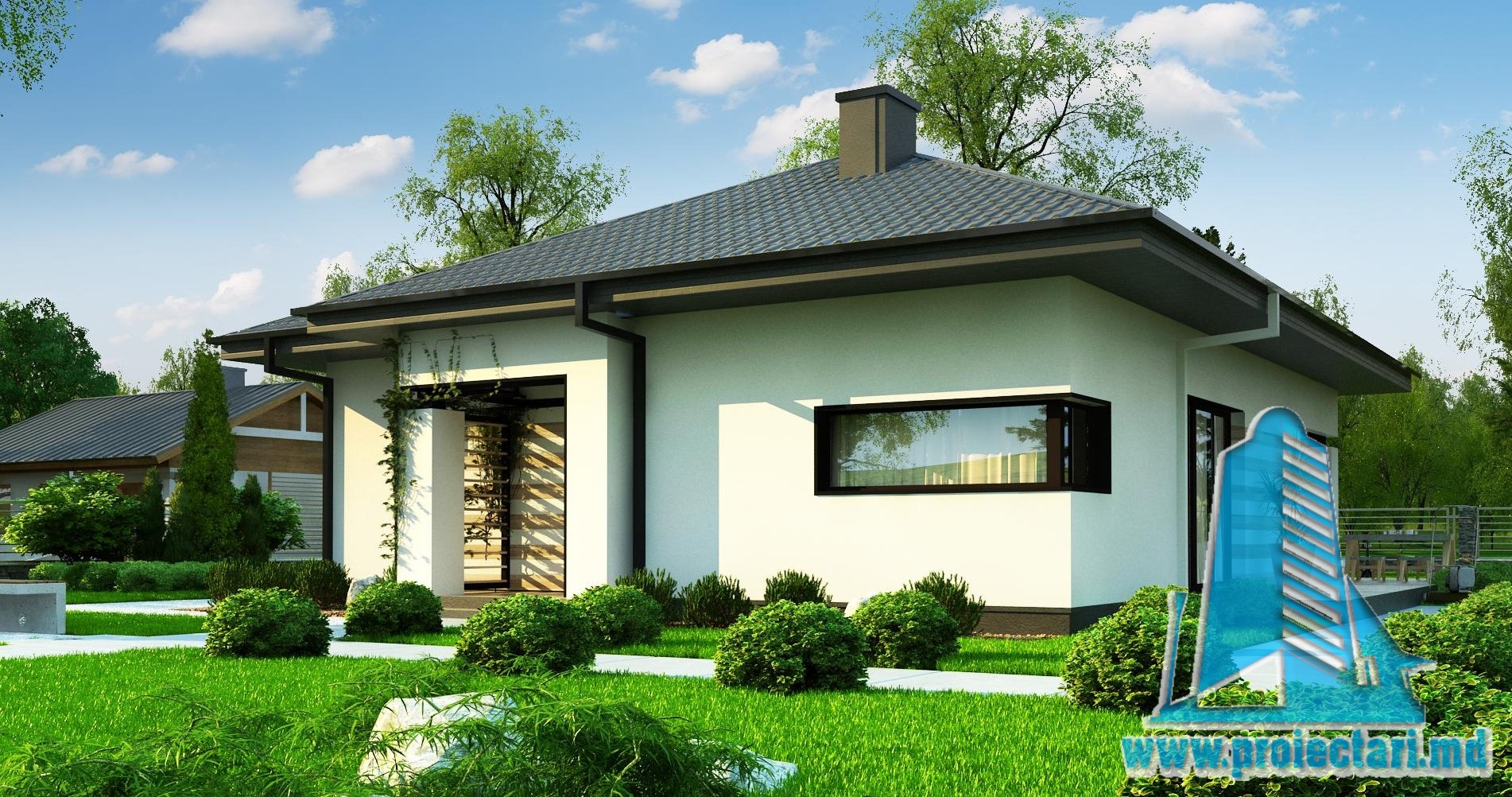General details
Technical data
The net area of the house without loggias, terraces and the cellar |
192,92 m² |
Garage area |
35,34 m² |
Boiler area |
5,50 m² |
Construction footprint |
192,92 m² |
The angle of inclination |
2° |
The total built area |
192,92 m² |
Total area |
115,69 m² |
Volume |
802 m³ |
The height of the house |
4,49 m |
Roof surface |
216 m² |
* In the event that the neighbor of the lot offers a notarized receipt regarding the location at a distance of less than 3m from the red lines of the land, then the values of the minimum dimensions of the land can be restricted
120m2 house project with a flat roof – 101523, 3 bedrooms, 2 bathrooms, garage for 2 cars, terrace
Howdy! If you are looking for a modern, efficient and perfectly adapted to your needs, you have come to the right place. I would like to share with you a personal experience that marked me and made me understand the importance of a home that truly reflects the personality and lifestyle of each of us.
I remember with nostalgia how, a few years ago, I first dreamed of my ideal home. I imagined every detail: the light and airy spaces, the functional and modern interior arrangement, welcoming terraces and, of course, the flat roof that added a contemporary air and elegance to the construction.
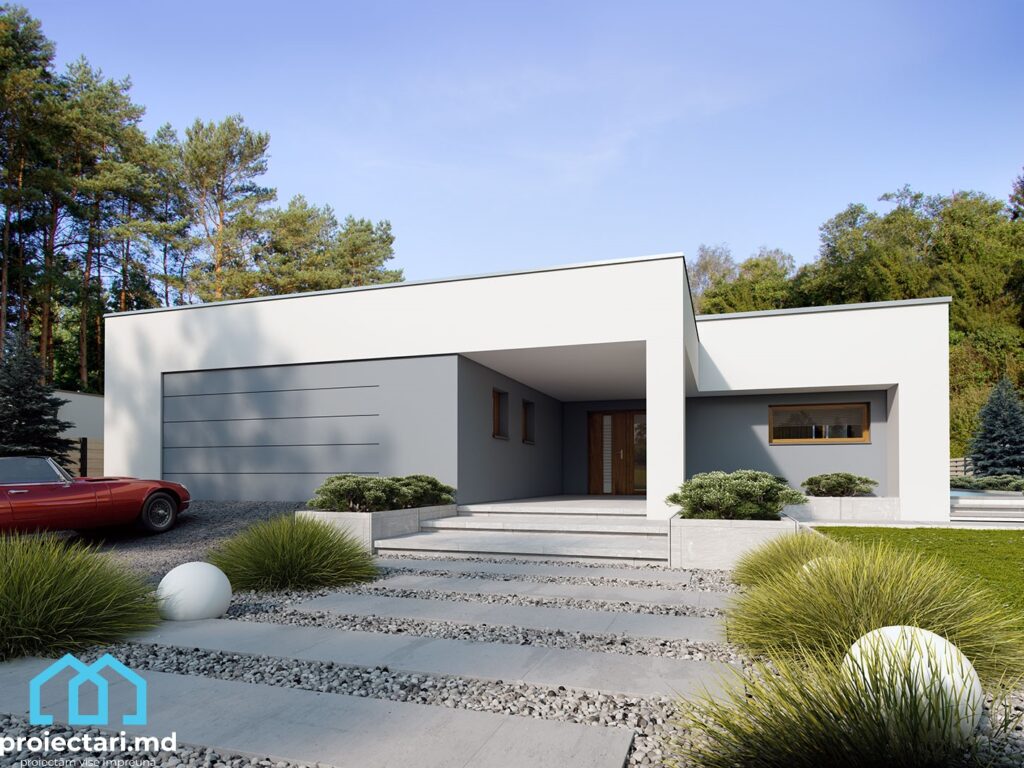
It was a real challenge to find exactly what I wanted, but when I discovered the 120m2 house project with a flat roof – 101523 from Proiectari.md, I knew I had found my dream house. This project immediately captivated me with its minimalist design and smart solutions for optimizing space in a smaller home.
So, if you too want a home to your taste, which perfectly suits your needs and reflects your personality, I invite you to explore this exciting and inspiring project together.
Key points:
- Discover the 120m2 house project with a flat roof – 101523 from Proiectari.md
- Find out how you can get an efficient and optimized house in 120m2
- We explore contemporary and practical interior design, perfect for a modern lifestyle
- Discover the advantages of a flat roof and why it is the right choice for your home
- Learn how to select the right finishes and materials for your project
Introduction to small and efficient houses
This section of the article focuses on the introduction to small and efficient houses. Choosing a small house can have many advantages, including savings on construction and maintenance costs, optimal use of space and a wide range of design options.
One of the reference projects in this regard is the 120m2 house project with a flat roof – 101523 from Proiectari.md. This home features 3 bedrooms, 2 bathrooms, a 2- car garage and a summer deck. However, despite its compact size, the project integrates functional and comfortable spaces while providing a modern and pleasant experience for residents.
The collection of small and cheap 120m2 house projects from Proiectari.md includes a variety of options for those looking for efficient construction solutions. These projects have been developed with intelligent design in mind for optimized space, functionality and comfort within the limit of 120m2.
The next section of the article will focus on projects from the Proiectari.md collection with small and cheap houses of 120m2, highlighted by smart design and space optimization.
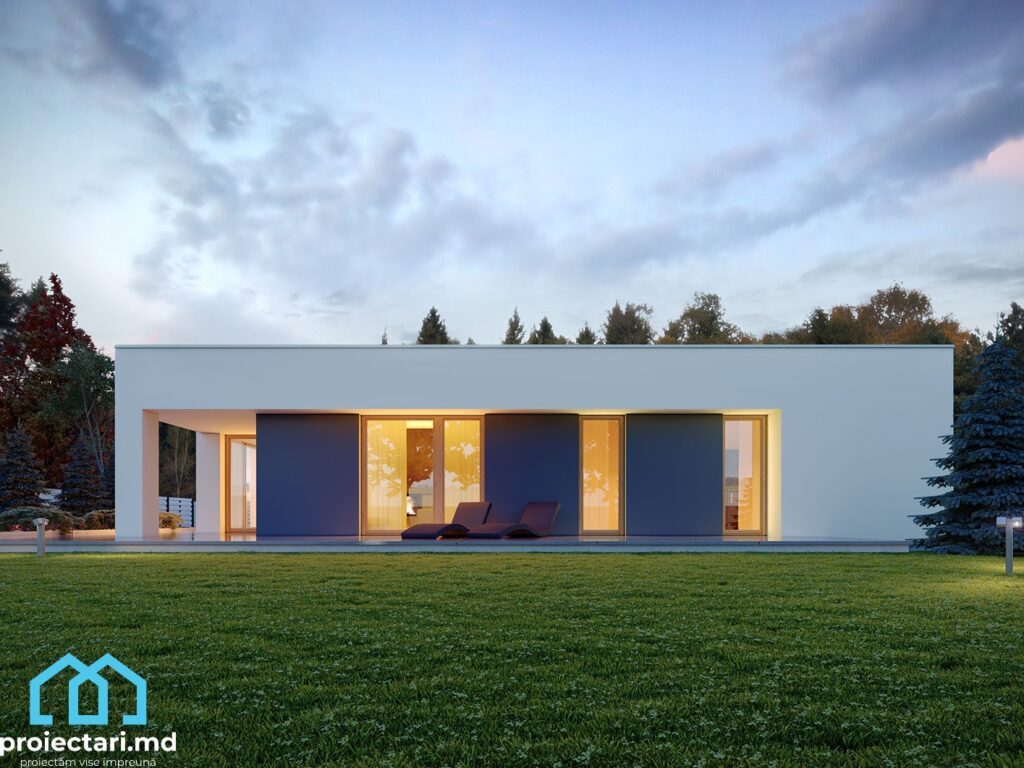
Small and cheap house projects 120m2
The 120m2 house project with a flat roof – 101523 from Proiectari.md is part of our collection of small and cheap house projects. These projects are designed to provide practical and efficient solutions for optimizing space in a small house.
Choosing a smart design is essential when planning the construction of a tiny house. Our project for a 120m2 house is based on principles of optimized space, which allow you to use every square centimeter efficiently. Every room and every area of the house is carefully designed to provide maximum functionality and comfort for the whole family.
Despite its small size, this 3- bedroom, 2- bathroom, 2-car garage and summer patio home offers all the amenities needed for comfortable and enjoyable living. The large living room, boiler room and utility room add additional space for storage and organization.
Even in a small house, it is important to pay attention to the interior design and ensure easy circulation and well-defined spaces. Our project for this 120m2 house focuses on creating an optimal traffic flow between the rooms and integrating the functional areas in a harmonious and comfortable way.
Key elements of project 101523
The 120m2 flat roof house project – 101523 offers a number of key features that make it an attractive choice for those looking for a small and efficient house. These elements include:
- Smart design for optimized space: The project integrates a well-planned configuration so that every square centimeter is used efficiently. Functional spaces, such as bedrooms, bathrooms and the living room, are arranged to provide comfort and easy access.
- Functionality and comfort: The house has 3 bedrooms, 2 bathrooms and a large living room, providing enough space for a family. It also has a 2-car garage, which ensures a safe place to park. The summer terrace, boiler room and storage room add extra utility and comfort.
For a detailed overview of the project’s key elements, see the table below:
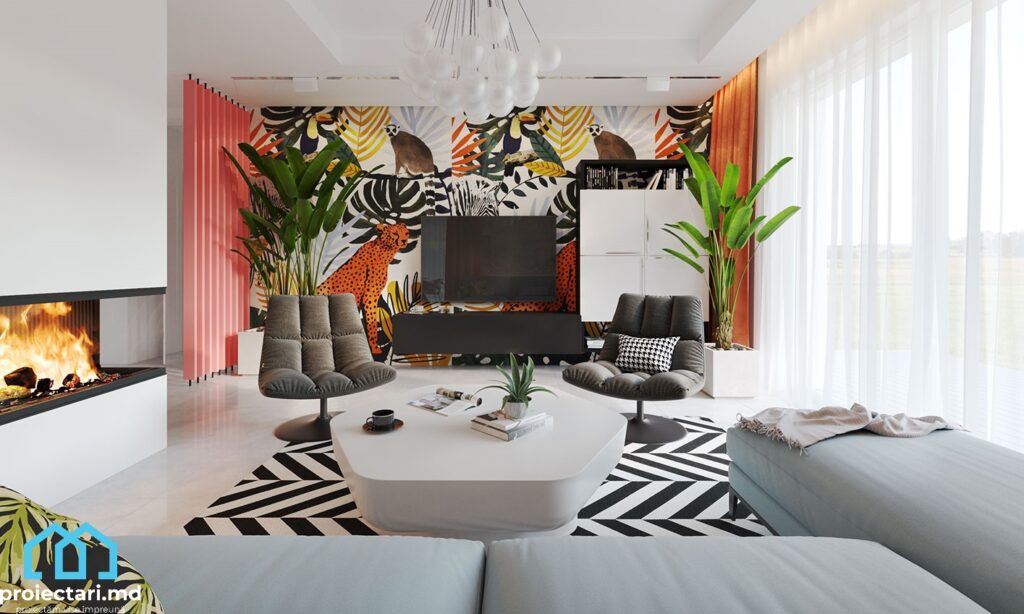
| Element | Description |
|---|---|
| Surface | 120m2 |
| Number of bedrooms | 3 |
| Number of bathrooms | 2 |
| Garage | For 2 cars |
| Terrace | Summer terrace |
| Dining room | Big |
| Boiler | And |
| Livelihood | And |
The interior arrangement for a modern lifestyle
An essential part of the 120m2 house project with a flat roof – 101523 is the interior arrangement, which focuses on creating a modern and functional space, optimized for the needs and preferences of a contemporary life. In this sense, the project integrates open spaces and focuses on natural lighting and ergonomics, to provide a comfortable and practical environment for residents.
Open spaces in the architectural vision
The concept of open space spaces has the main purpose of creating a fluid environment and connection between the different areas of the house. In the 120m2 house project with a flat roof – 101523, the architect envisioned a large living room integrated with the kitchen, in an open space, to facilitate interaction and communication between family members and guests. This type of arrangement also allows for reduced visual fatigue, due to the lack of walls between interior spaces, creating the feeling of a spacious and unitary apartment.
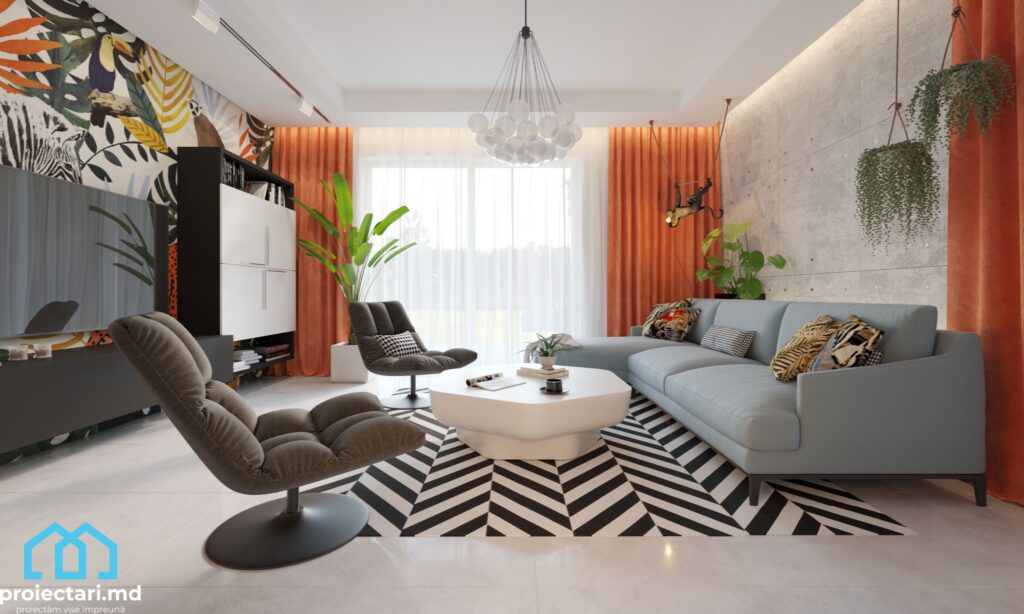
Natural lighting and ergonomics
To bring natural light inside, the 120m2 flat roof house project – 101523 includes large windows strategically placed in various areas of the house. Natural lighting is a crucial element in creating a warm and welcoming atmosphere, and these windows allow access to views and natural light equally to all interior spaces. In addition, the architect also considered ergonomic aspects, ensuring a free flow between the rooms and the chosen furniture, to facilitate circulation and create a comfortable and practical environment.
| Benefits of interior design for a modern lifestyle |
|---|
| Maximizing usable space |
| Creating a fluid and unified environment |
| Improving communication and interaction between family members and guests |
| Easy access to natural lighting and views |
| Ergonomics and convenience in the use of interior spaces |
The advantages of a flat roof
The 120m2 house project with a flat roof – 101523 from Proiectari.md comes with a number of advantages that make it the perfect choice for a modern and functional house. With a flat roof, this architectural design offers multiple benefits:
- Space saving: The flat roof allows the entire upper surface of the house to be used without losing this valuable space.
- Flexibility in design: Thanks to the flat roof, the design of the house can be creatively customized, allowing the integration of unique and modern architectural elements.
- Solar potential: The flat roof allows the placement of solar panels, favoring the production of renewable energy and reducing utility bill costs.
- Easy access: A flat roof provides easy access options for maintenance, repair or inspection of installations without the need for special equipment.
- No limitations in layout: Due to the flat shape of the roof, there are no limitations in the layout of the interior spaces, offering flexibility in interior design and expansion of layout possibilities.
- Modern aesthetic: The flat roof gives a modern and minimalist aesthetic, in tune with contemporary architectural trends.
- Durability: Flat roofs are built to withstand various climates, providing weather protection and guaranteeing a long construction life.
Choosing a 120m2 house project with a flat roof offers many practical and aesthetic advantages, combining the functionality of the spaces with the modern look and durability of the construction.
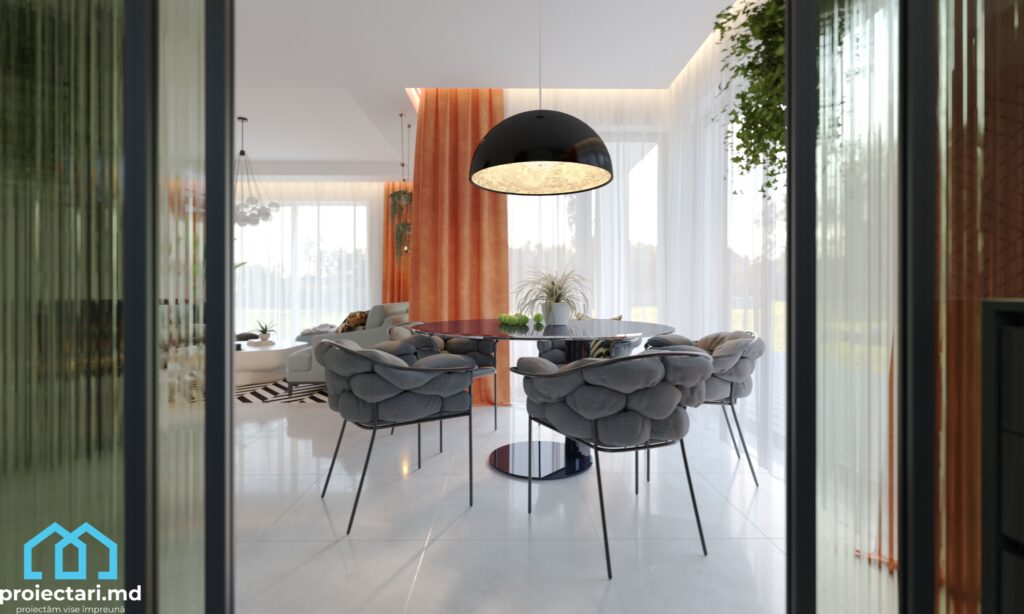
Recommended finishes and materials for project 101523
Choosing the right finishes and materials is essential to achieve an aesthetic and sustainable look for the 120m2 house project with a flat roof – 101523. Combining elements in a harmonious and functional way can add value to the project and ensure comfort and satisfaction you in the long run.
Aesthetic combinations and durability
In order to achieve a pleasant interior and exterior design, it is important to make the right choices of finishes and materials that offer a balanced combination of aesthetics and durability. In the case of project 101523, the following finishes and materials can be opted for:
- Laminate flooring: can be chosen in light shades to create a feeling of space and light.
- Tiles and tiling: You can choose tiles and tiling designs that complement the modern style of the house, such as those with a concrete or stone look.
- Washable paint: It is recommended to use washable paint in neutral colors to give a clean and bright look.
- Windows and doors: you can opt for PVC or aluminum windows and doors, which offer both good thermal and sound insulation, as well as a pleasant aesthetic appearance.
The importance of insulation and energy efficiency
To ensure energy efficiency and thermal comfort in project 101523, good thermal and sound insulation is essential. Using the right insulation materials can reduce heating and cooling costs and create a comfortable indoor environment. Here are some recommended insulation materials:
- Thermal insulation: materials such as mineral wool, expanded polystyrene or polyurethane can be used to ensure thermal insulation of the walls and roof.
- Soundproofing: To reduce outside noise and create a quiet atmosphere inside, special soundproofing materials can be used, such as sound-absorbing polyester boards or double plasterboard.
- Heat-insulating windows: the use of double- or triple-glazed heat-insulating windows can help reduce heat loss and create a comfortable thermal and acoustic indoor environment.
| Finishes and Materials | recommendation |
|---|---|
| Laminate flooring | Light shades to create space and light |
| Ceramic tiles | Models with a concrete or stone look |
| Washable paint | Neutral colors for a clean and bright look |
| Windows and doors | PVC or aluminum for insulation and aesthetics |
| Thermal insulation | Mineral wool, expanded polystyrene or polyurethane |
| Sound insulation | Sound-absorbing polyester boards or double plasterboard panels |
| Thermal insulating windows | Double or triple glazing to reduce heat loss and noise |
Costs and budget considerations for home construction
For the construction of the 120m2 house project with a flat roof – 101523, it is essential to have adequate financial planning. Before starting work, it’s important to consider the costs involved and make sure your budget can handle the demands of the project.
To get an accurate cost estimate, it is recommended to consult construction experts and request quotes from different companies. This will help you analyze and compare prices for building materials, labor and other necessary services.
It is important to keep the following aspects in mind when it comes to cost and budget considerations for home construction:
- 1. Building materials: Choose quality materials that suit your needs and preferences. These can affect the cost and durability of the project.
- 2. Workmanship: Make sure you choose a professional and experienced construction team that offers competitive pricing and delivers quality work.
- 3. Interior and exterior finishes: Decide on the quality and materials of the interior and exterior finishes based on your available budget.
- 4 . Equipment and installations: Consider the costs and requirements for the heating, ventilation, plumbing and electrical system.
- 5 . Fees and Permits: Don’t forget to include the costs of obtaining building permits and other legal fees.
- 6 . Insurance: Check the possibility of taking out construction insurance to protect the project and your investment.
By considering these aspects and planning carefully, you will be able to more effectively manage the costs and budget for your home construction. Make sure you communicate clearly with the owners or developers of the home project and discuss all financial aspects before signing a contract.
Building a home is a significant investment, and proper planning can help you achieve the results you want within your budget.
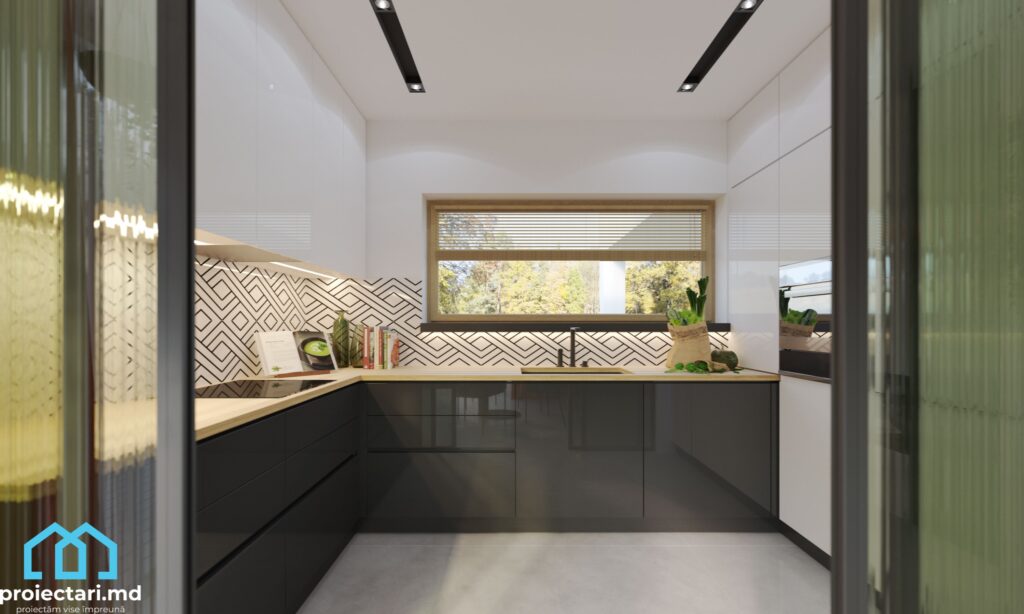
The ideal land for the house project 120m2
To realize a house project of 120m2 with a flat roof, it is important to have a suitable land that suits the dimensions and needs of the home. The land must provide enough space for the house itself, the 2-car garage and the summer terrace. The orientation and location of the land must also be taken into account in order to benefit from optimal natural lighting and a pleasant view.
Ideally, the land should have a regular shape and be large enough to build the house and other facilities in a functional and aesthetically pleasing way. Also, the land should be accessible so that there are no problems with getting in and out of the yard.
Although not a mandatory factor, it would be preferable for the land to be located in a quiet and safe area, away from urban noise and pollution. Thus, you will be able to benefit from the peace and privacy that your own home offers.
| Key factors for an ideal pitch | Details |
|---|---|
| size | The land must have enough space for the house, garage and terrace |
| Orientation | Make sure the land benefits from a favorable orientation to obtain optimal natural lighting and a pleasant view |
| Regular shape | The land should have a regular shape to be able to build the house in a functional and aesthetically pleasing way |
| Accessibility | Make sure the grounds are easily accessible, with no obstacles or difficulties in getting in and out of the yard |
| Location | They prefer a quiet and safe area to enjoy privacy and comfort |
Connecting with nature: terrace and outdoor spaces
Creating an outdoor relaxation area
If you are looking for a house that offers an authentic connection with nature, the terrace and outdoor spaces of the 120m2 house project with a flat roof – 101523 are the perfect elements for you. This house offers you the opportunity to enjoy the fresh air and the tranquility of the garden, to spend relaxing moments or organize meetings with friends and family in an open and friendly environment.
The patio design is created to be functional and aesthetically pleasing, providing an area for outdoor relaxation and fun. Whether you want to arrange the space with a miniature garden, a lounge area or a jacuzzi, the terrace is available to fulfill your dreams and create your own corner of paradise in your own backyard.
Integrating the terrace with the overall design of the house
The terrace is perfectly integrated with the overall design of the house, creating a harmonious and aesthetically pleasing appearance. Regardless of your preferred style – minimalist, modern or traditional, the terrace can be customized according to your tastes and needs.
Access areas to the terrace are strategically placed to provide a better flow between indoors and outdoors. By integrating the terrace, the 120m2 house project with a flat roof – 101523 becomes an extension of the natural environment in which it is located. Thus, you will be able to enjoy the beauty of nature and the benefits of an outdoor life right in the comfort of your own home.
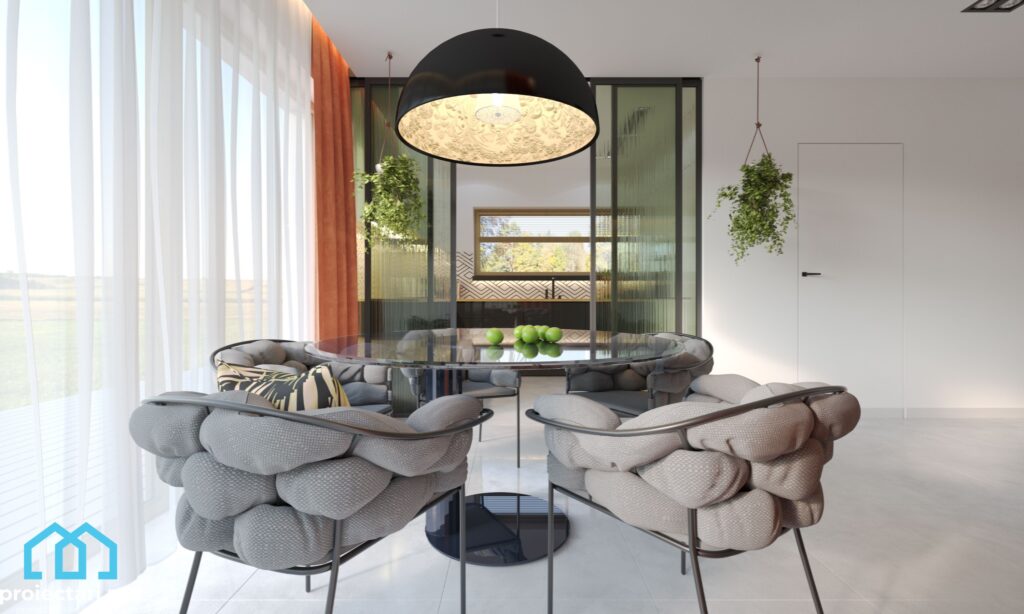
120m2 house project with flat roof – 101523, 3 bedrooms, 2 bathrooms, garage for 2 cars and terrace. Conclusion
From our collection of small and cheap house projects of 120m2, project code 101523 stands out for its smart design and functionality. This home offers all the necessary features for a modern and comfortable lifestyle: 3 spacious bedrooms, 2 bathrooms, a 2-car garage and a summer terrace.
This project aims to optimize every square centimeter of space, so that you can benefit from all the necessary amenities in a moderately sized home. The open space design allows a fluidity of space and natural lighting, thus creating a pleasant and relaxing atmosphere.
Recommended finishes and materials are carefully chosen to ensure the durability, pleasing aesthetics and energy efficiency of the home. Insulation and energy efficiency are essential aspects in building a modern house, and project 101523 fits perfectly into these standards.
Special attention was also paid to the summer terrace, where you can create a space to relax and socialize outdoors. The terrace is integrated into the overall design of the house, adding extra charm and functionality.
In conclusion, the 120m2 house project with flat roof – 101523, 3 bedrooms, 2 bathrooms, garage for 2 cars and terrace from Proiectari.md is an ideal option for those looking for a modern and functional house. This project manages to harmoniously combine smart design, energy efficiency and comfort, giving you the chance to have the home of your dreams.
Order now 120m2 flat roof house project – 101523, 3 bedrooms, 2 bathrooms, 2 car garage and terrace
If the house project with 120m2, flat roof and modern design captivated you, you can order this project now from Proiectari.md. With all its details and features, this house is perfect for your needs and will offer functionality and comfort in an optimized space.
This 120m2 home offers enough space for 3 bedrooms, 2 bathrooms, a garage for 2 cars and a terrace perfectly arranged for summer evenings or moments of relaxation outdoors. The large living room, boiler room and utility room ensure a modern and practical lifestyle, satisfying all requirements for comfort and storage.
The house project offers an intelligent architecture that optimizes the available space and encourages natural lighting. The recommended finishes and materials ensure the durability and aesthetics of the home, and insulation and energy efficiency are important aspects that have been taken into account.
To benefit from this house project from Proiectari.md, access our website and fill out the order form. Our professional team will be happy to provide you with all the information and assistance you need in the process of building your home.
| BEDROOM | Spa | Garage | Terrace |
|---|---|---|---|
| 3 | 2 | 2 cars | And |
Discover now the entire collection of over 4000 house projects from Proiectari.md
Proiectari.md offers you a vast collection of over 4000 house projects, among which is the 120m2 house project with a flat roof – 101523. This is an ideal opportunity to find the perfect house project for your needs and preferences your.
In our collection, you will discover various models of small and cheap houses of 120m2, with a smart design for optimized space and great functionality. Regardless of your style preferences and your family’s needs, you’re sure to find a project to suit.
The 120m2 house project with a flat roof – 101523 is equipped with 3 spacious bedrooms, 2 modern bathrooms, a garage for 2 cars, a summer terrace, a generous living room and arranged to be very comfortable, a boiler room and a storage room to -satisfies all your needs. You have a variety of finishes and materials recommended for this project, ensuring an aesthetic design and durability.
When it comes to building your dream home, Proiectari.md is your reliable partner. Choose a project from our collection and start turning your dream into reality.
How you can execute an individual project at Proiectari.md
If you are interested in building your own 120m2 house with a flat roof and you have found the perfect project in our collection, we help you realize it through our individual project execution service. Proiectari.md offers you the necessary support throughout the entire process, to ensure that your project will be built according to the plans and specifications.
Now you can have your dream home with the 3 bedrooms, 2 bathrooms, 2 car garage, summer terrace, large living room, utility room and storage room included in the 120m2 flat roof house project – 101523. We will take care of every detail , from the foundation to the finishes, so that you can enjoy a new and comfortable home.
Our team of experts will be with you throughout the construction process, ensuring that the work is carried out to quality standards and that all milestones are met. We will work together to make your project a reality, and we are dedicated to providing you with the best experience in building your home.
To find out more details about how you can execute an individual project at Proiectari.md, contact us now and we will be happy to answer any questions you may have.
FAQ
What main features does this house project have?
The 120m2 house project with a flat roof – 101523 offers 3 bedrooms, 2 bathrooms, a garage for 2 cars and a terrace. The intelligent design of the house optimizes the space and ensures functionality and comfort in the 120m2.
What advantages does a flat roof offer?
A flat roof brings multiple benefits, including a modern and simple look, easy maintenance, flexibility in design and the ability to create usable spaces on the roof, such as terraces or hanging gardens.
What materials and finishes are recommended for this home project?
For project 101523, sustainable aesthetic combinations and efficient insulation are recommended to ensure thermal and energy comfort. Interior finishes can be chosen according to personal preference.
What are the costs and budget considerations for building this house?
Exact home construction costs may vary depending on geographic area, materials and finishes chosen, and available resources. It is recommended that you consult a construction specialist for an accurate cost estimate and budget considerations.
What are the characteristics of an ideal plot for this 120m2 house project?
An ideal lot for this project should be large enough to accommodate the house and garage, have easy access to utilities (water, electricity, sewer) and be located in an area that provides you with a pleasant environment and sure.
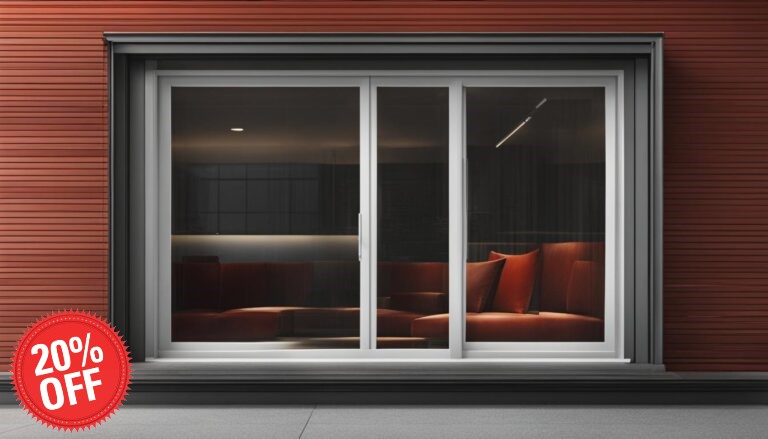
Geamuri si usi Termopan cu profil PVC si Aluminiu
Ai visat vreodată să îți construiești propria casă, să îți personalizezi fiecare detaliu și să te bucuri de un mediu confortabil și sigur? Acum este momentul perfect să faci acest pas, deoarece toți clienții Proiectari.md beneficiază de un discount de pina la -20% pentru întreaga tâmplărie a casei, inclusiv uși și ferestre termopan din PVC si aluminiu.
Servicii Constructii Case Lemn si zidarie clasică:
Pentru mai multe informații sau pentru a discuta despre proiectul dumneavoastră, vă invităm să ne contactați. Suntem aici pentru a vă oferi soluțiile de construcție din lemn si zidarie clasica de cea mai bună calitate!
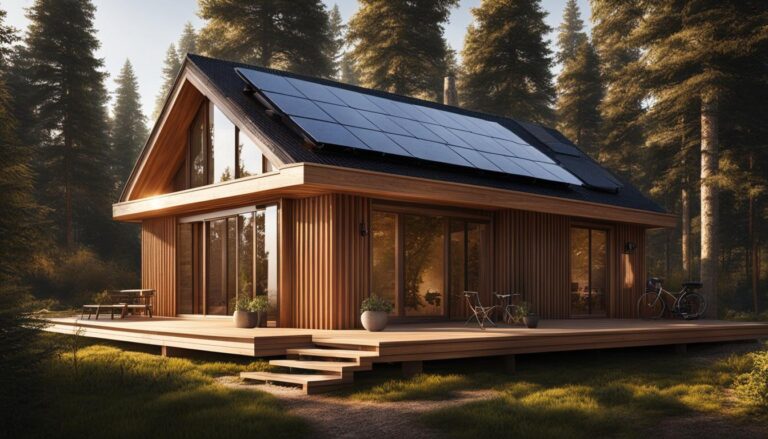
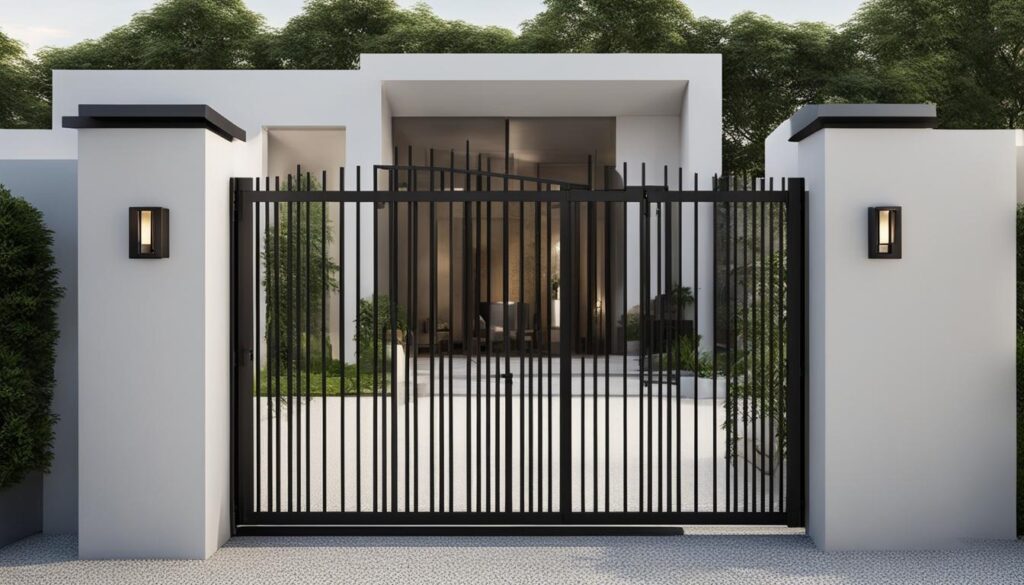
Porți, Rolete si Garduri
La Proiectari.md, ne mandrim sa oferim o gama larga de porți, rolete și garduri de înaltă calitate. Indiferent dacă sunteți în căutarea unor soluții de securitate solide sau doriți să adăugați un element de design elegant locuinței dvs., suntem aici pentru a vă ajuta să faceți alegerea potrivită.
Uși de intrare și interior:
Cu o experiență vastă în domeniu și o echipă de profesioniști dedicată, suntem pregătiți să satisfacem cele mai diverse cerințe și preferințe ale clienților noștri. Indiferent dacă aveți nevoie de uși de intrare elegante și securizate pentru casa dumneavoastră sau de uși de interior moderne ce aduc un plus de stil și funcționalitate în spațiul rezidențial sau comercial, avem o soluție perfectă pentru dumneavoastră.
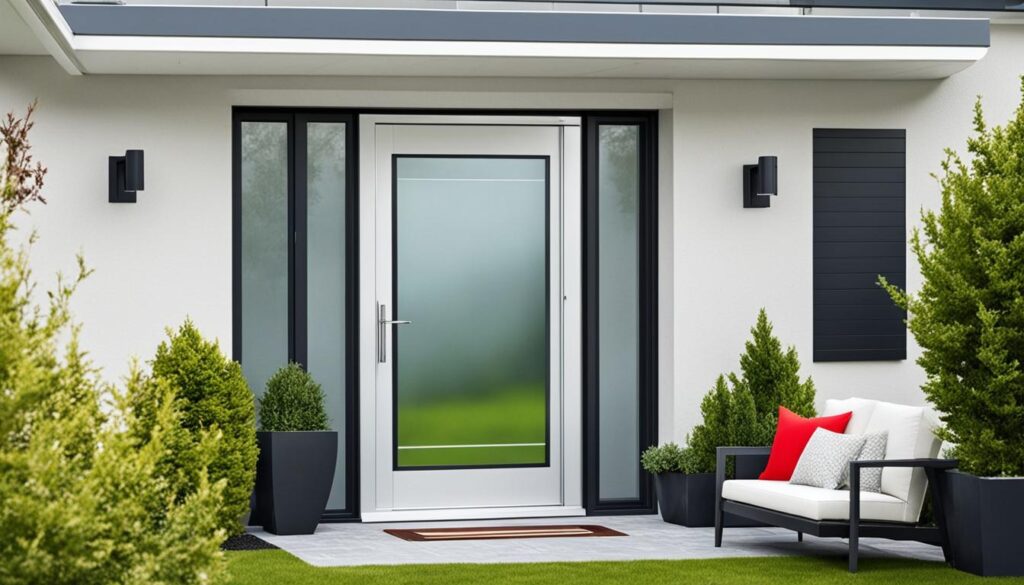
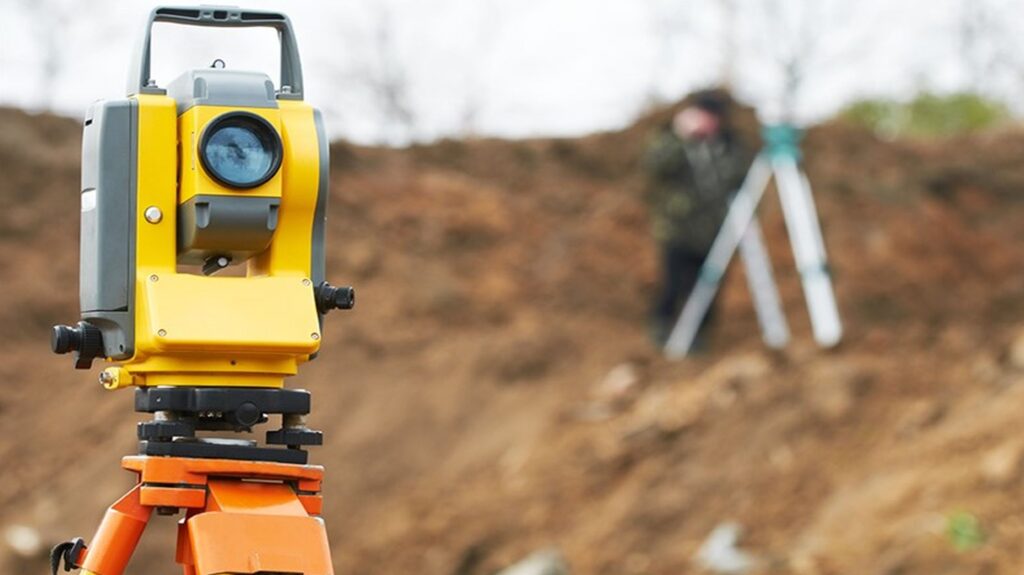
Topografie si Geodezie in Moldova
- Topografia avansată este esențială în proiectele de construcții, asigurând măsurători precise și detaliate ale terenurilor.
- Proiectari.md oferă soluții inovatoare și personalizate în domeniul topografiei și geodeziei, adaptate la cerințele fiecărui proiect.
- Utilizarea tehnologiilor avansate, cum ar fi scanerele laser 3D și dronele, permite realizarea de măsurători precise și eficiente.
- Proiectari.md oferă servicii profesionale de geodezie și realizarea planurilor de situație, asigurând măsurători precise pentru terenurile de constructie si agricole
There’s no content to show here yet.
Characteristics
- 2 sanitary groups
- 3 bedrooms
- Access for people with disabilities
- Anteroom with Cupboard
- Autonomous heating
- Cabinet
- Double baths
- Emergency exit
- Flat roof
- Garage for two cars
- Garage Storage
- Lawn
- Outdoor Parking
- Parking
- Storage Room
- Swimming Pool




