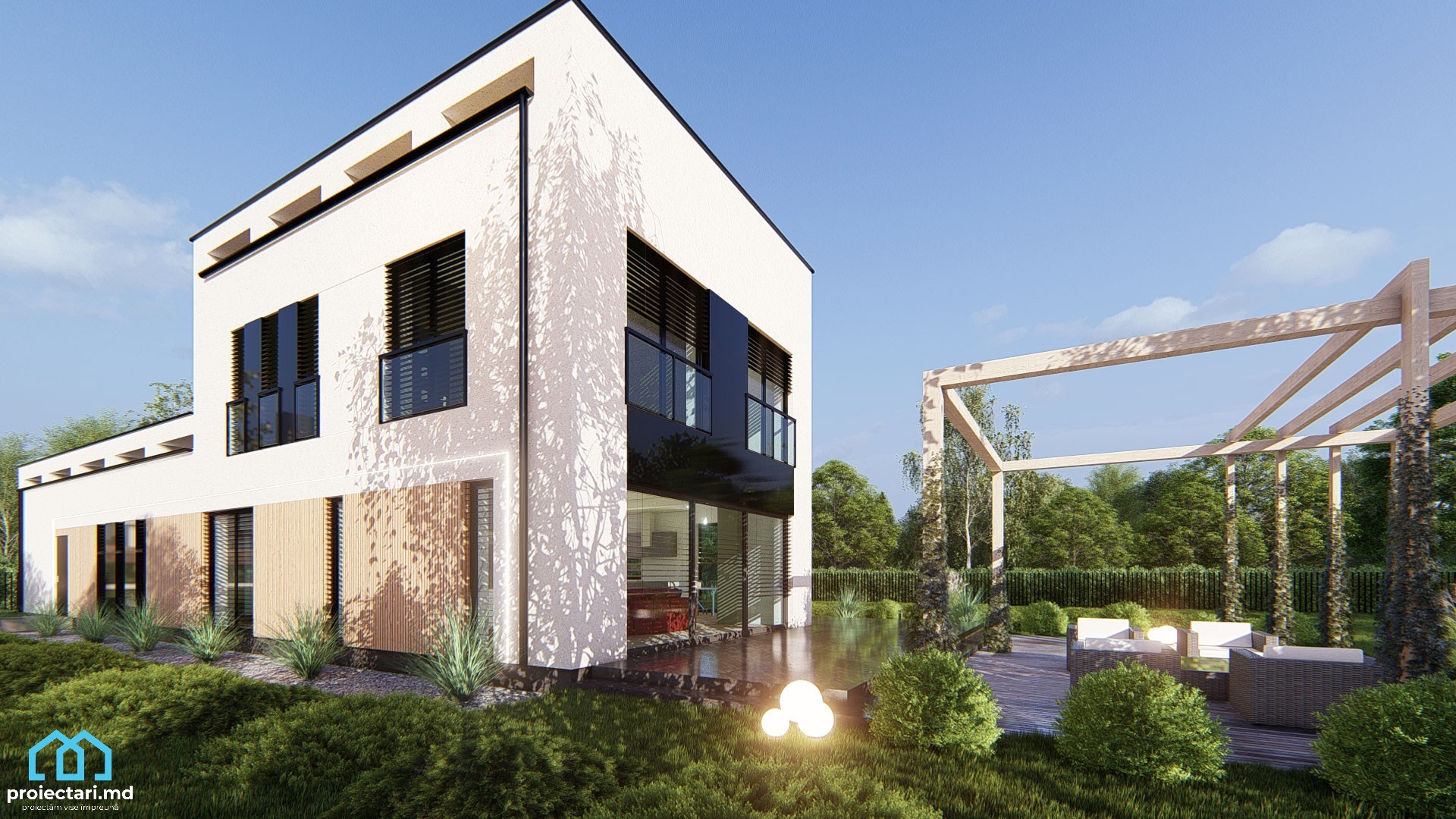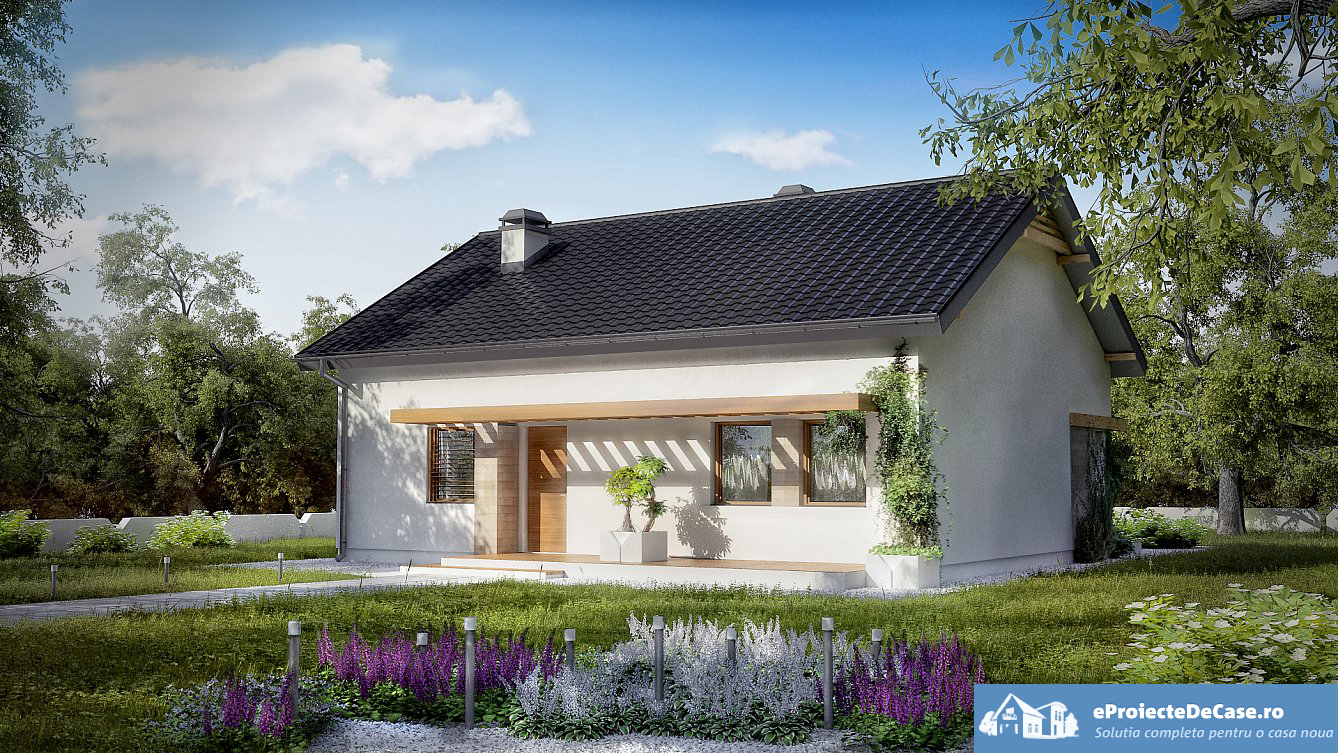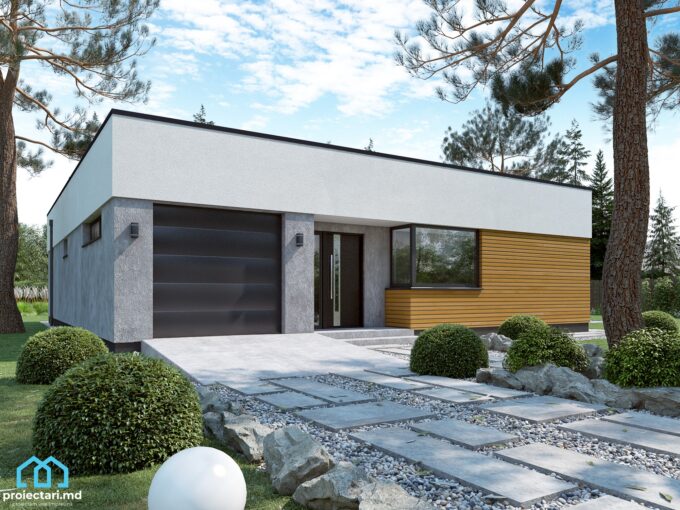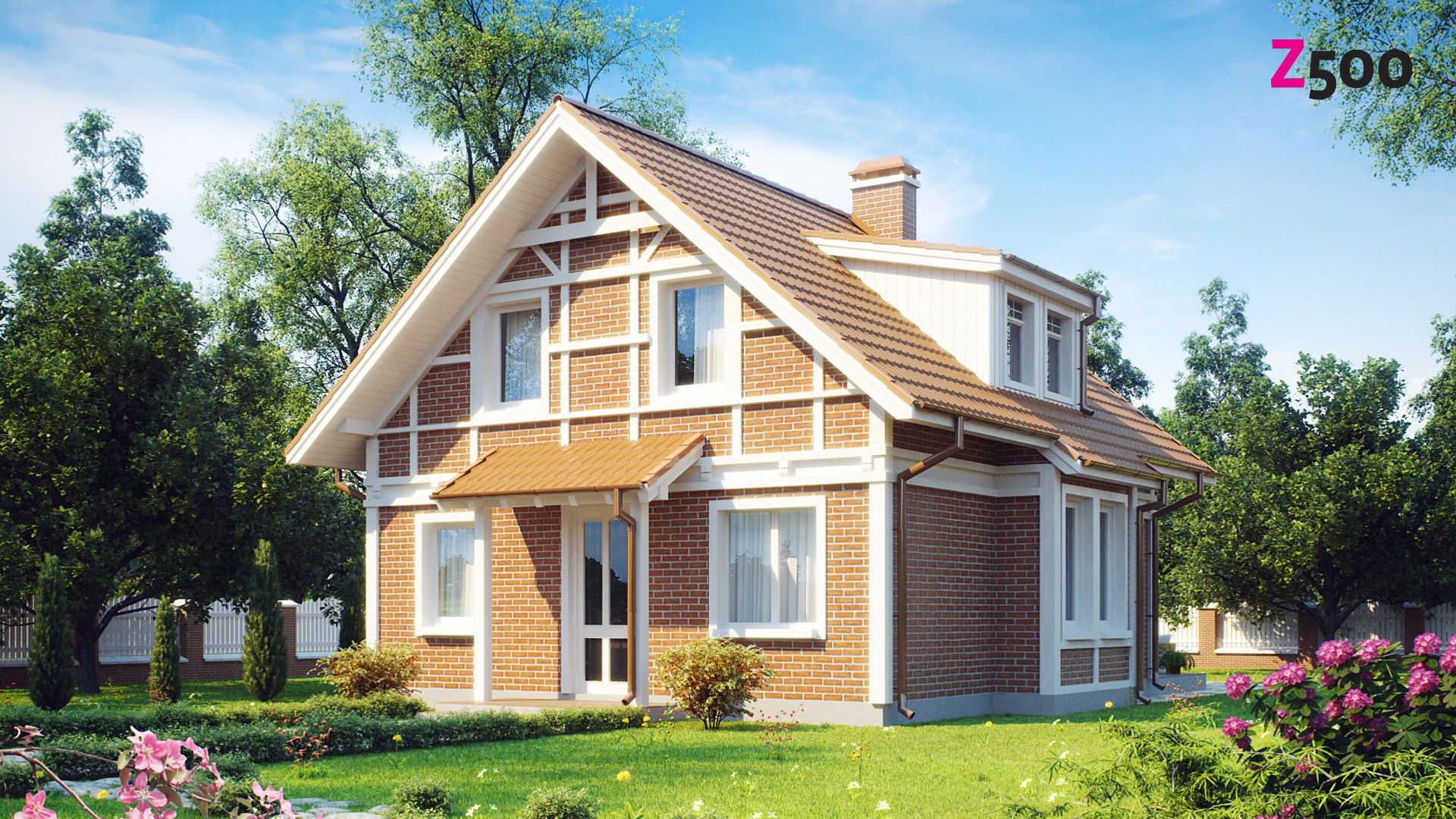General details
Technical data
The net area of the house without loggias, terraces and the cellar |
220,90 m² |
Garage area |
29,07 m² |
Boiler area |
3,66 m² |
Construction footprint |
152,12 m² |
The angle of inclination |
3% |
The total built area |
220,90 m² |
Total area |
188,17 m² |
Volume |
998 m³ |
The height of the house |
8,12 m |
Roof surface |
190 m² |
Size
Size
Minimum plot sizes |
31,59 x 18,34 m |
* In the event that the neighbor of the lot offers a notarized receipt regarding the location at a distance of less than 3m from the red lines of the land, then the values of the minimum dimensions of the land can be restricted
Discover Elegance: Two Level House Project – 190 m², 3 Bedrooms, 3 Bathrooms, and Much More
Welcome to the refined world of home design, where elegance and functionality intertwine in a harmonious way. We are proud to present this Project of our exclusive two-level house with a generous interior area of 190 square meters , 3 spacious bedrooms, 3 modern bathrooms and many additional amenities that make this home a real dream home.
House project 190m2. Exceptional Interior Design
Spacious Bedrooms – An Oasis of Comfort
Each bedroom has been designed with attention to detail to provide exceptional comfort. With a generous surface area and the highest quality finishes, these rooms become real oases of relaxation. Abundant natural lighting gives a warm and welcoming atmosphere, thus creating an ideal environment for rest and relaxation.
Luxurious Bathrooms – Total Indulgence
The three modern bathrooms bring a touch of luxury to every day. Equipped with high-quality sanitary ware and modern accessories, these spaces have been designed to satisfy the most demanding tastes. Whether you want a quick and refreshing bath or a relaxing session in the spa tub, these bathrooms are ready to turn every moment into an unforgettable experience.
House project 190m2. Additional Facilities for Your Comfort
Garage for One Car – Safety and Comfort
Our project includes a dedicated garage, ensuring not only the safety of your car, but also your daily comfort. Regardless of the weather conditions, you’ll be able to get in and out of your car without a problem, knowing it’s safe in your own garage.
Storage Spaces – Perfect Organization
In addition to the generous living spaces, we have also integrated ample storage areas to ensure impeccable organization of every corner of your home. Thus, you will be able to keep everything in order, without sacrificing the beauty and aesthetics of your space.
House project 190m2. Cabinet – A Personal Space For Creation And Concentration
Our project includes a specially designed office designed to provide an environment conducive to creativity and concentration. Whether you work from home or need a quiet place for your personal projects, this cabinet becomes your personal sanctuary.
Open Loggias And Summer Terrace – Connecting With Nature
For those who appreciate the connection with nature, we have included open loggias and a summer terrace. Here, you will be able to enjoy a coffee in the morning or spend the evenings in the company of your loved ones, in a natural and comforting setting.
Kazangerie – Enjoy Tradition And Comfort
Our project includes a traditional boiler room, bringing a touch of authenticity to your home. Enjoy the charm and comfort of a boiler room, adding a distinctive and characterful element to your home.
Conclusion: Discover Perfection in Every Detail
In conclusion, our two-level house project, 190 m², 3 bedrooms, 3 bathrooms, garage for one car, storage spaces, boiler room, open loggias and summer terrace, office, is more than just a home; it is a space that redefines the standards of comfort, luxury and functionality.
Discover the elegance and refinement in every detail of this dream home, which has been designed to meet the most demanding expectations. We invite you to take the first step towards a life of luxury and discover perfection in your own home.
Frequently asked questions about this House Project 190m2 – 101327
1. What are the dimensions of the project and how many rooms does it have?
The two-level house project, model 101327, has an interior area of 190 m². With a total of 3 bedrooms, 3 bathrooms and a one car garage, this home offers spacious and comfortable living for the whole family.
- Interior area: 190 m²
- Number of bedrooms: 3
- Number of bathrooms: 3
2. House project 190m2. Are there any storage spaces in this house?
Yes, project 101327 includes intelligently designed storage spaces to ensure order and functionality in every room. Every detail has been thought out to provide efficient storage solutions, contributing to an organized and pleasant environment.
- Storage spaces included
- Smart solutions for organization
- Increased order and functionality
3. What outdoor amenities does this home project offer?
Project 101327 brings more comfort and relaxation by including well-thought-out exterior elements. The open loggias and summer terrace offer ideal places to relax, socialize or simply enjoy the beauty of nature around the house.
- Open loggias for outdoor relaxation
- Summer terrace for socializing moments
- Well thought out exterior elements
4. House project 190m2. What are the additional amenities of this home?
The house project 101327 does not stop only at the residential aspect, but also integrates additional facilities to meet various needs of the family. With an included boiler house, the house becomes more energy efficient and offers the possibility to adjust the desired temperature at any time.
- Boiler included for energy efficiency
- The possibility of adjusting the temperature
- Additional amenities for comfort
5. How can the project be customized to suit my needs?
Project 101327 can be tailored to precisely match individual needs and preferences. Our team of design specialists are available to advise and make adjustments to your specific requirements, ensuring that your home becomes an authentic and personalized space.
- Adaptation to individual needs and preferences
- Expert advice available
- Adjustments according to specific requirements
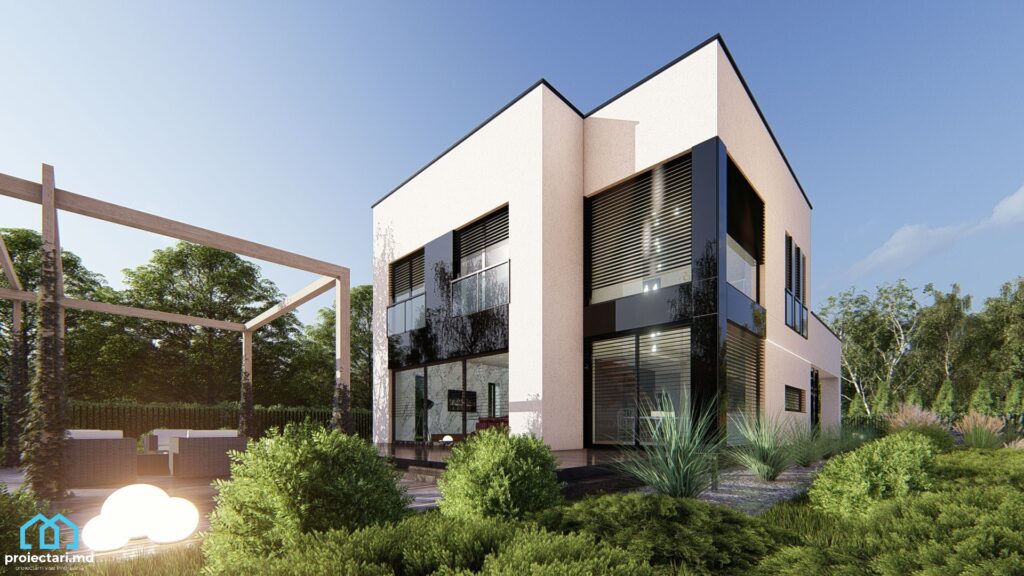
Characteristics
- 3 bedrooms
- 3 sanitary groups
- Access for people with disabilities
- Anteroom with Cupboard
- Autonomous heating
- Cabinet
- Double baths
- Emergency exit
- Flat roof
- Garage for one car
- Garage Storage
- Lawn
- Outdoor Parking
- Parking
- Storage Room
- Swimming Pool
