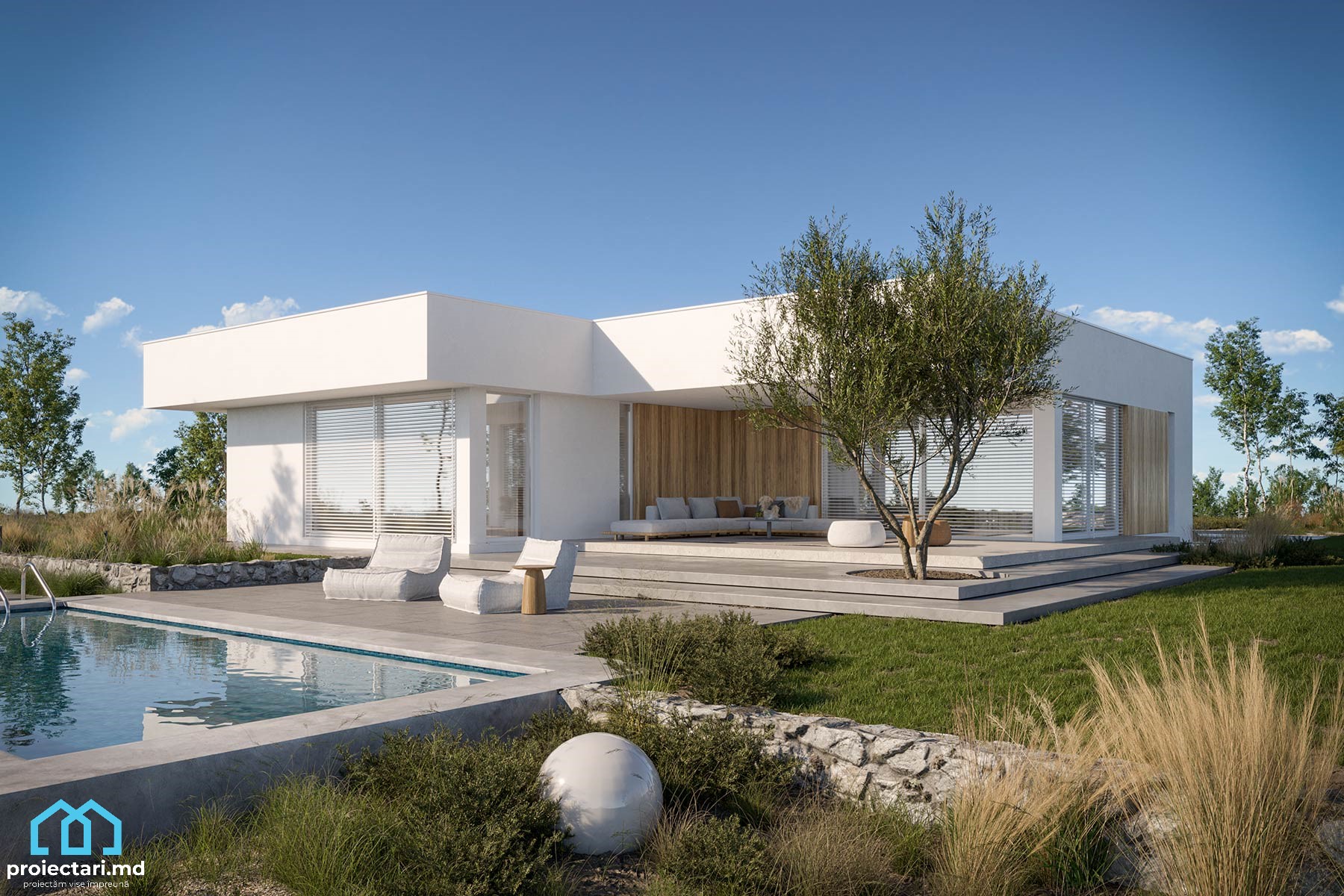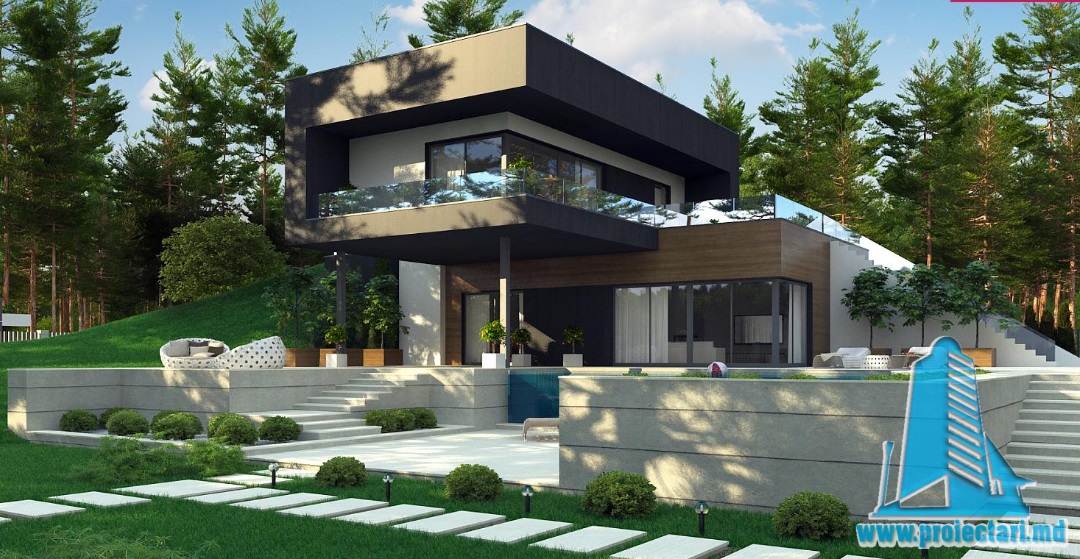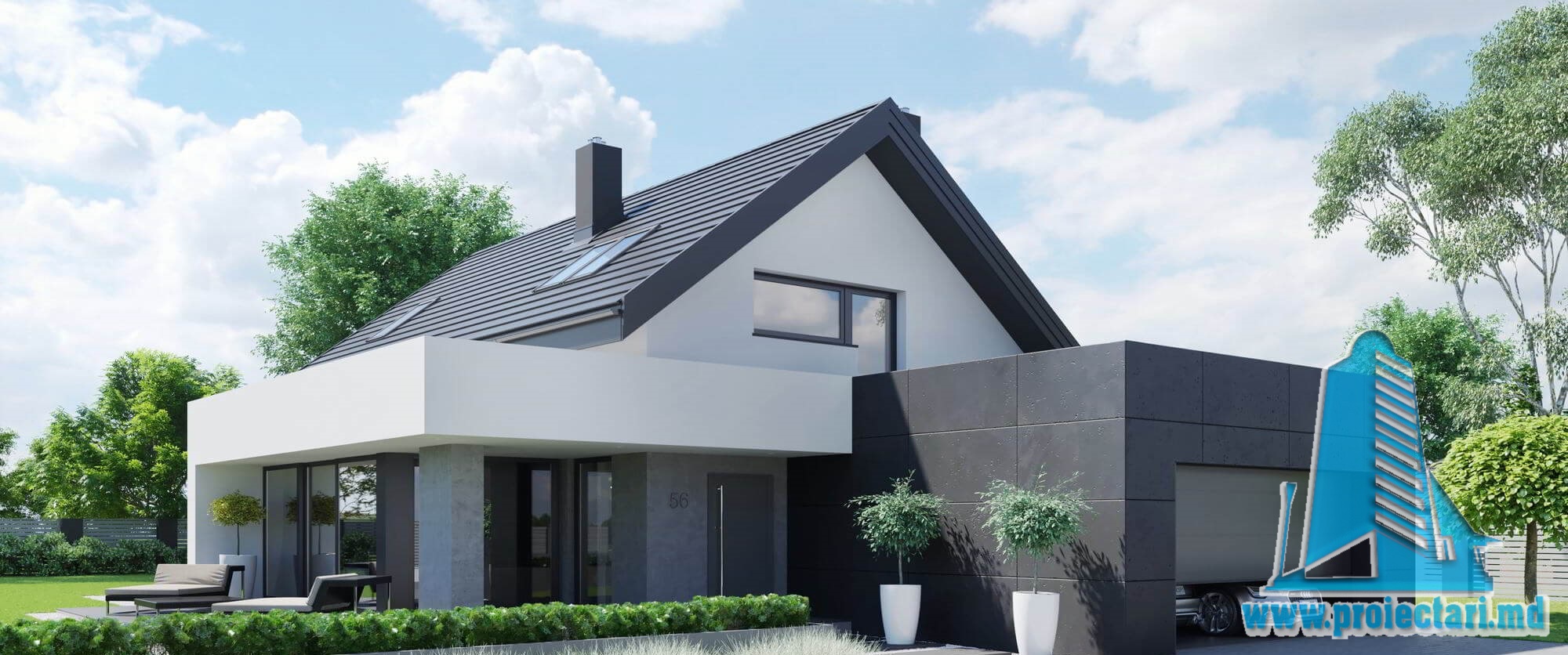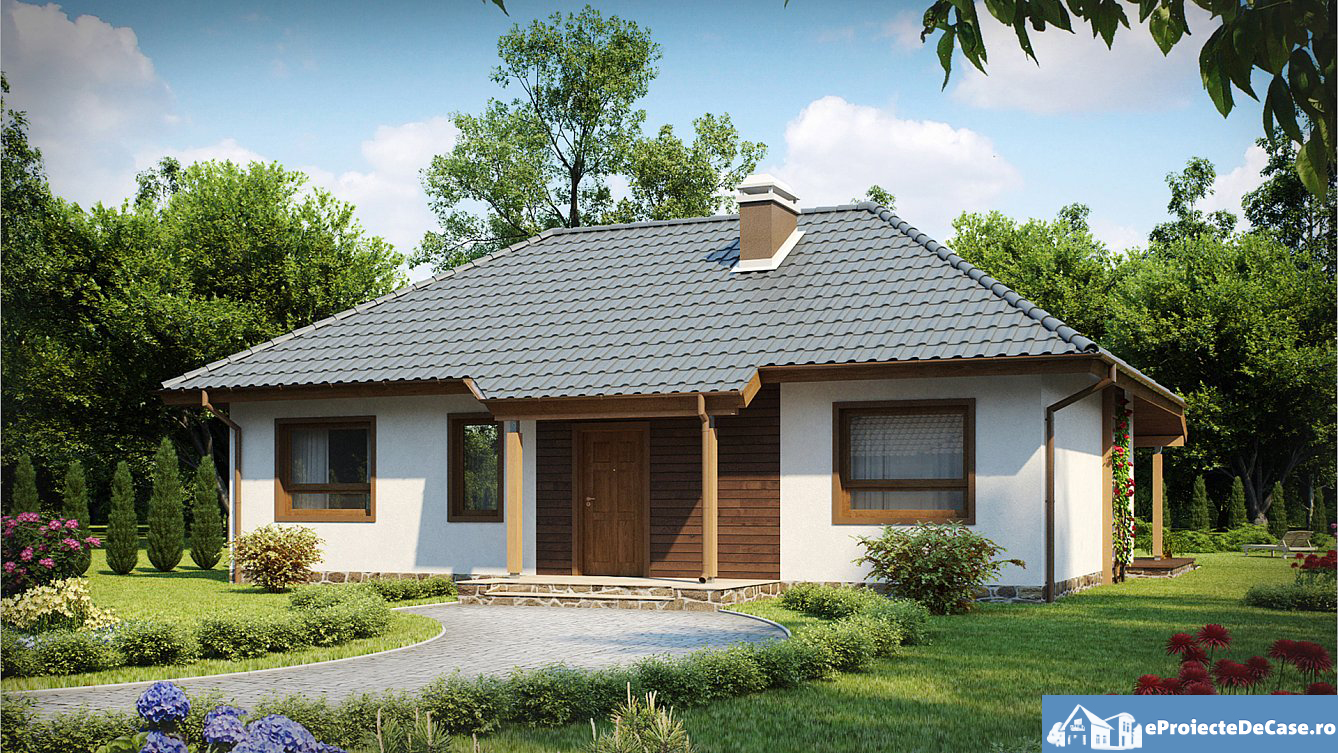General details
Technical data
The net area of the house without loggias, terraces and the cellar |
232,63 m² |
Garage area |
36,90 m² |
Boiler area |
4,64 m² |
Construction footprint |
232,63 m² |
The angle of inclination |
3% |
The total built area |
232,63 m² |
Total area |
149,19 m² |
Volume |
1 011 m³ |
The height of the house |
4,23 m |
Roof surface |
259 m² |
* In the event that the neighbor of the lot offers a notarized receipt regarding the location at a distance of less than 3m from the red lines of the land, then the values of the minimum dimensions of the land can be restricted
An Oasis of Comfort: Dream house project with an interior area of 180m²
Looking for the perfect home to make your dreams come true? We are happy to present this House Project, a gem of 180m², with 3 welcoming bedrooms, 2 elegant bathrooms, a spacious two-car garage, boiler room, functional laundry, living room open to the kitchen and a summer terrace for relaxing moments.
Warm Atmosphere: Bedrooms That Embrace Comfort
Cozy bedrooms
Each bedroom has been created to give you a unique feeling of privacy and comfort. Soft beds, delicate draperies and warm colors create a personal sanctuary where you will always feel at home.
Spacious Bathrooms
Our bathrooms have been designed to pamper you with luxury and elegance. From the shower tiles to the elegant sinks, every element has been carefully chosen to give you an authentic relaxation experience.
House project 180m2. Utility and Practicality
The Multipurpose Garage
A two-car garage, the place where your cars feel safe. But not only that! It has also been designed to serve as a workshop or additional storage space, adapting to your needs.
Boiler room and Laundry
With a well-equipped boiler room and a functional laundry, our project ensures that you will always have hot water and spotless clothes. More comfort and efficiency for the daily routine.
House project 180m2. Open Kitchen: The Heart of Your Home
Living Room Connected to the Kitchen
The living room open to the kitchen creates a convivial space where family and friends gather. Here, cooking becomes a social experience and the moments spent together become priceless.
Functional kitchen
Our kitchen has been designed to make your life easier. From modern appliances to generous storage spaces, everything is at your fingertips, making it easy to prepare meals and explore your passion for cooking.
House project 180m2. Outdoor Relaxation: Summer Terrace
Oasis of Relaxation
Our summer terrace invites you to enjoy the fresh air and gentle sun. With comfortable furniture and enchanting views, it is the ideal place to unwind after a busy day.
Conclusion: The House That Combines Functionality with Elegance
With every corner carefully designed, our 180m² house project is more than a home, it’s an experience. An oasis of comfort and utility that awaits you to turn your dream into reality.
Frequently asked questions about the House Project with 180m2 Interior Area
1. What distinctive features does the 180m2 house project offer?
The house project with an interior area of 180m2 offers a number of distinct features to meet your living needs. First of all, it has 3 spacious bedrooms, offering enough space for the whole family. Secondly, the 2 modern bathrooms add a level of comfort and convenience. Also, the two-car garage provides protection for your vehicles, and the boiler room and laundry room are included to facilitate daily activities. Key features include:
- 3 spacious bedrooms
- 2 modern bathrooms
- Garage for two cars
2. How can owners benefit from the design with integrated living room and kitchen?
The design with integrated living room and kitchen in the house project offers many advantages. This open layout not only maximizes space, but also facilitates interaction between family members during daily activities. It is a perfect solution for those who value conviviality and want to optimize the functionality of their living space. Benefits include:
- Space maximization
- Facilitating family interaction
- Optimizing functionality
3. What are the advantages of a summer terrace in the house project?
The summer terrace adds value and comfort to the 180m2 house project. It offers an outdoor space dedicated to relaxation and spending time outdoors, ideal for someone who appreciates the relaxing atmosphere and socializing in the outdoors. Advantages include:
- Space dedicated to outdoor relaxation
- The possibility of spending time in nature
- Adding aesthetic value
4. What customization options are available for this home project?
The 180m2 house project offers a number of customization options to meet the individual preferences of the owners. From the choice of interior finishes to the possibility of structural modifications, the project can be adapted according to your tastes and needs. Customization options include:
- Choice of interior finishes
- The possibility of structural changes
- Adapting the project to individual preferences
5. How do energy efficiency features contribute to the home design?
This 180m2 house project – 101320 from Proiectari.md integrates energy efficiency elements to ensure a sustainable and economical home. From advanced thermal insulation to efficient use of natural light, every detail is thought out to reduce energy consumption and contribute to a greener environment. Energy efficiency elements include:
- Advanced thermal insulation
- Effective use of natural light
- Contribution to reducing energy consumption
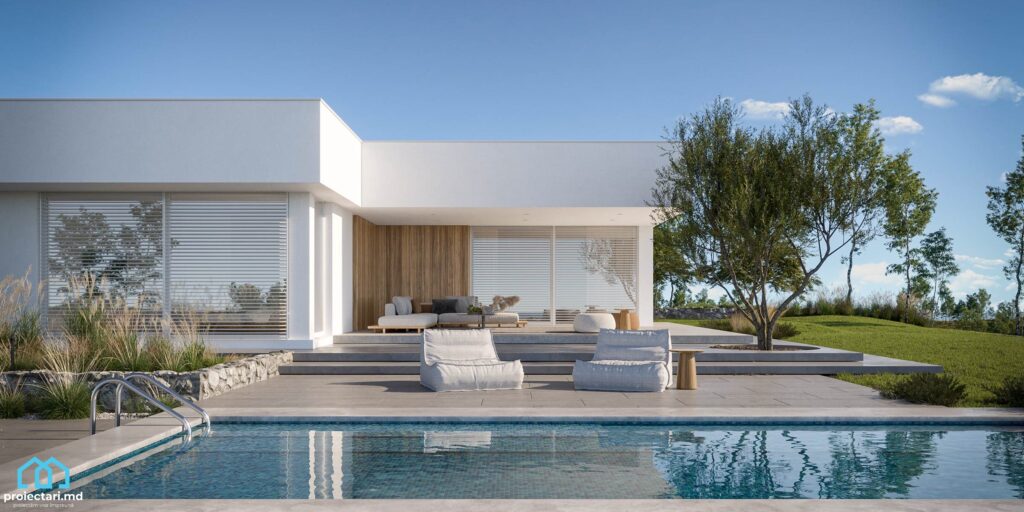
Characteristics
- 2 sanitary groups
- 3 bedrooms
- Access for people with disabilities
- Anteroom with Cupboard
- Autonomous heating
- Cabinet
- Double baths
- Emergency exit
- Flat roof
- Garage for two cars
- Garage Storage
- Lawn
- Outdoor Parking
- Parking
- Storage Room
- Swimming Pool
