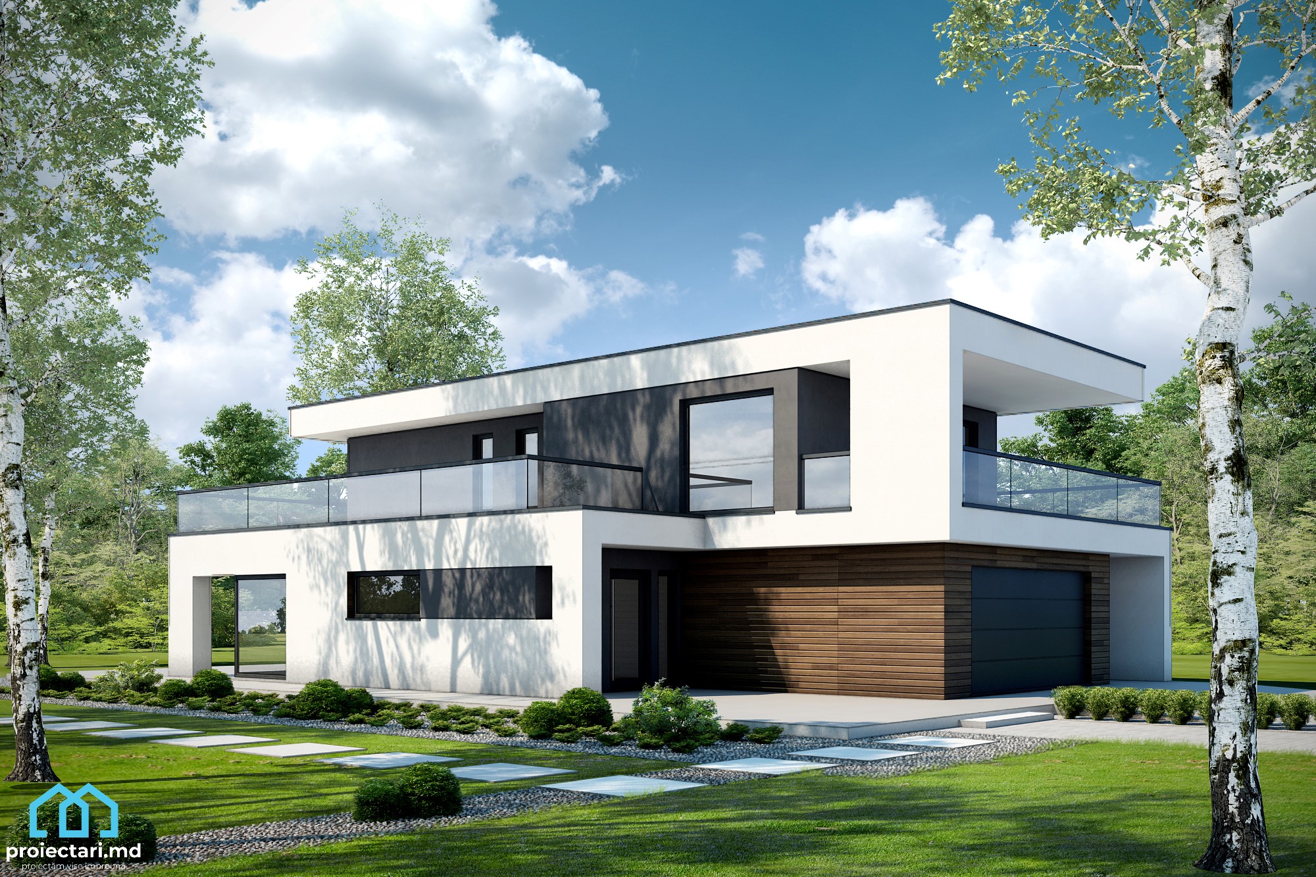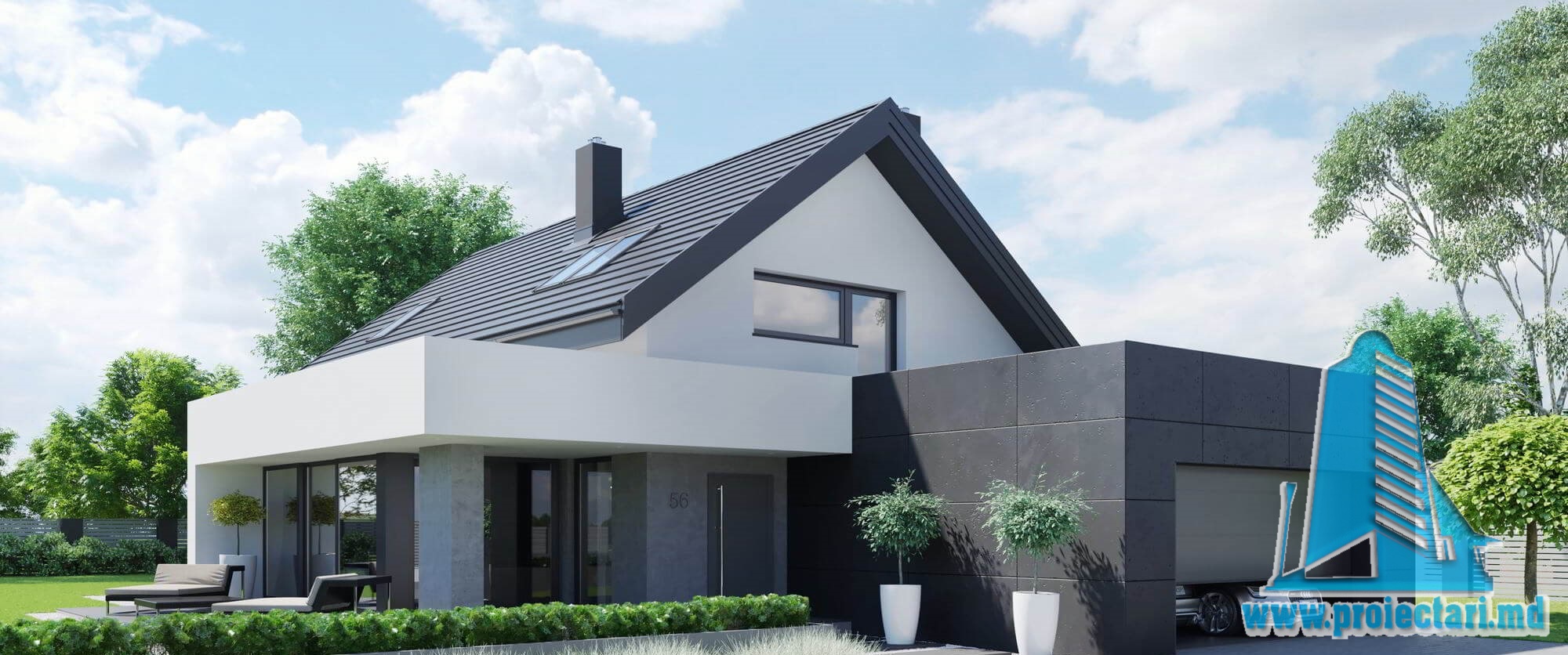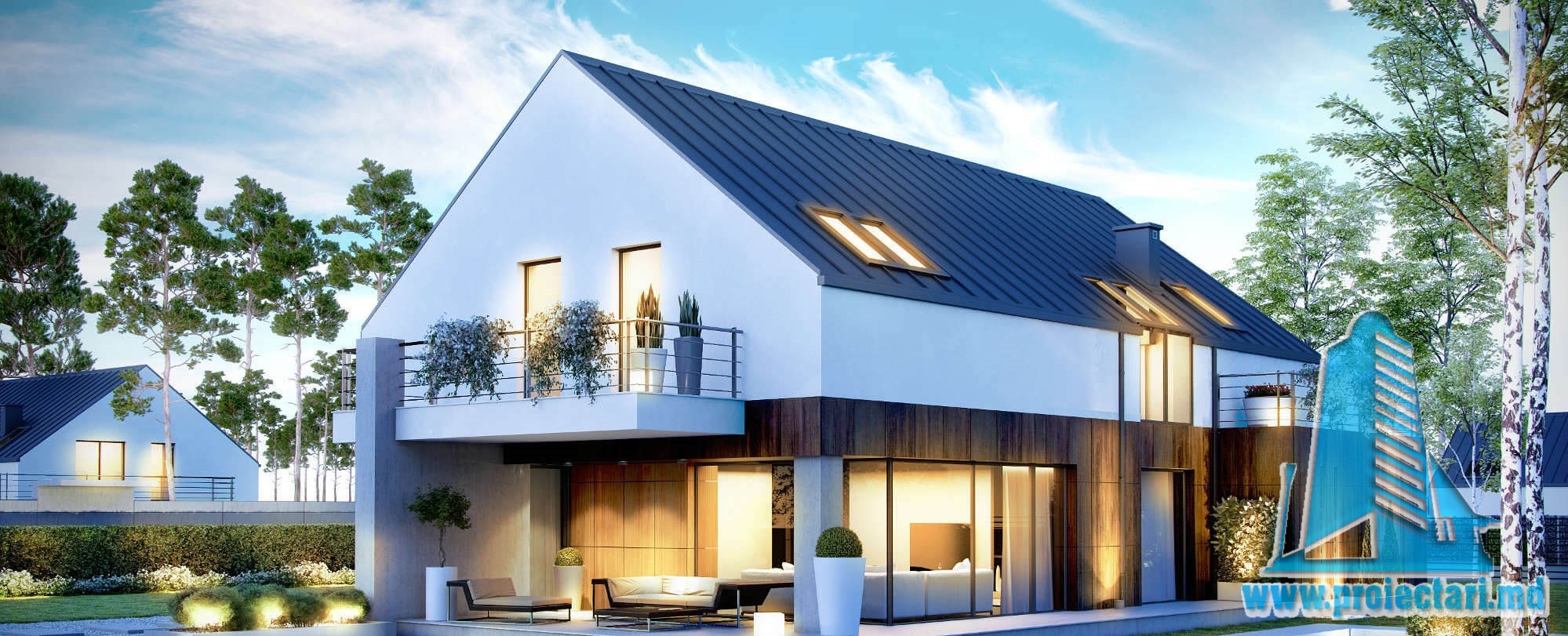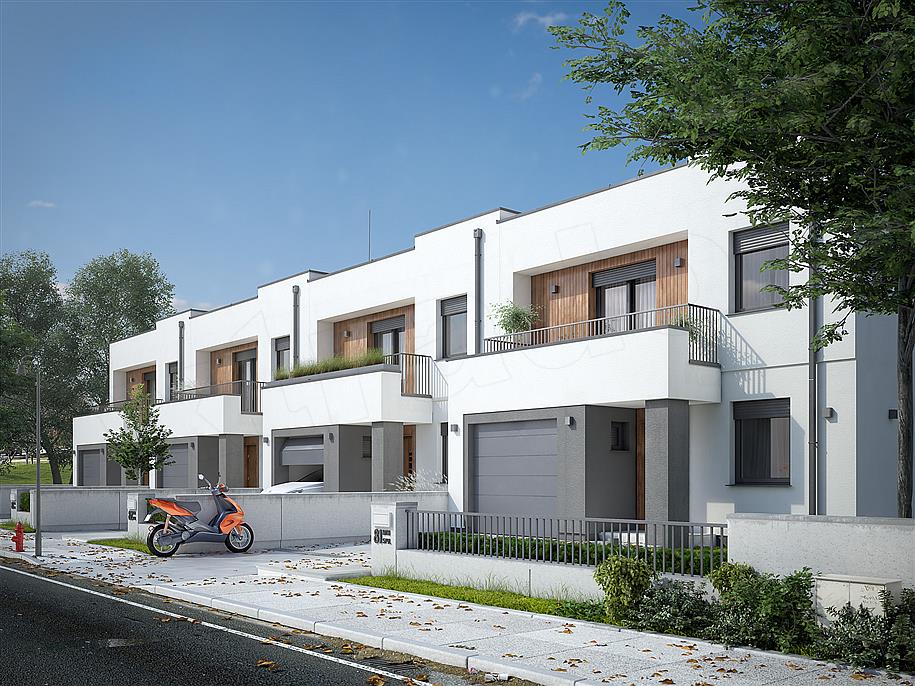General details
Technical data
The net area of the house without loggias, terraces and the cellar |
200,31 m² |
Garage area |
34,90 m² |
Boiler area |
9,69 m² |
Construction footprint |
123,25 m² |
The angle of inclination |
3% |
The total built area |
200,31 m² |
Total area |
155,72 m² |
Volume |
521,40 m³ |
The height of the house |
7,10 m |
Roof surface |
123,25 m² |
Size
Size
Minimum plot sizes |
20,04 x 26,15 m |
* In the event that the neighbor of the lot offers a notarized receipt regarding the location at a distance of less than 3m from the red lines of the land, then the values of the minimum dimensions of the land can be restricted
House project 160m2-101446, with flat roof, 4 bedrooms, 3 bathrooms, 2 garages, living room and terrace
Discover the house project 160m2-101446 from Proiectari.md , a modern and spacious home, perfect for a comfortable life. This attractive home offers 4 generous bedrooms , 3 modern bathrooms , 2 garages and a spacious living room . With a flat roof design , the house stands out for its contemporary look and maximum functionality. Also, the terrace perfectly completes the layout of this home, offering an ideal space for relaxation and spending free time. With the help of experts from Proiectari.md , you can have the house of your dreams, customized according to your preferences and needs. Contact them now for more details about this 160m2 house project .
Key Points:
- Modern and spacious house project, with an area of 160m2
- Flat roof for a contemporary and functional design
- 4 generous bedrooms and 3 modern bathrooms for the comfort of the whole family
- 2 garages for safe parking and easy access to cars
- Spacious living room for spending time with family or friends
- Perfect terrace for relaxation and free time outdoors
- Arrangement made by design experts from Proiectari.md
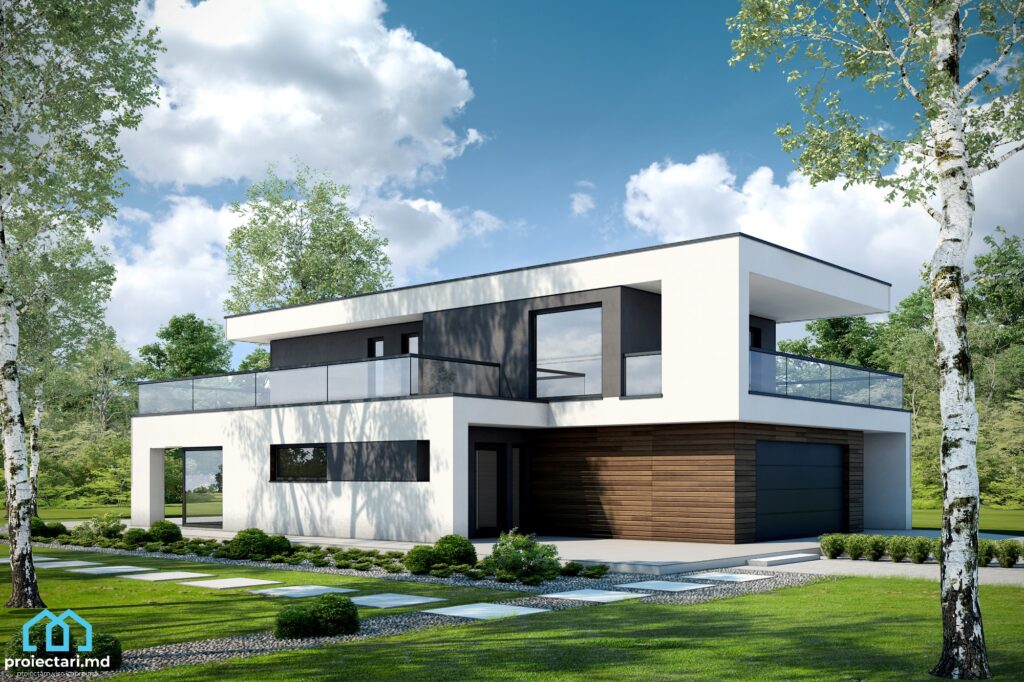
Overview of the 160m2 house project
The house project 160m2-101446 from Proiectari.md represents a modern, spacious and attractive home, created to offer maximum functionality and an outstanding exterior design . The house has an area of 160m2 and has dimensions of 13.60 mx 13.70 m, with a height of 9.2 meters.
House project 160m2-101446 from Proiectari.md. Dimensions and configuration
The house with an area of 160m2 has dimensions of 13.60 mx 13.70 m and a height of 9.2 meters. The configuration of the house is made in such a way as to provide an optimal living space, with well-organized rooms and easy access to all areas of the house.
Architectural style and exterior design
The house project 160m2-101446 combines a modern architectural style , characterized by clean lines and high-quality finishes , with an attractive exterior design . The house highlights modern and traditional elements, resulting in a unique and elegant harmony.
The interior design of the house with a floor of 160m2
The interior design of the 160m2 storey house is an essential aspect for creating a comfortable and functional space. With attention to detail and design, the living spaces are organized to provide an open and bright area, perfect for spending time with family or friends.
The finishes used in the project are of high quality, and the recommended materials are carefully selected to ensure durability and aesthetics. These can include solid wood flooring to add warmth and elegance, PVC joinery with heat-insulating profile to ensure energy efficiency, and high-quality washable paints to allow easy cleaning and color retention.
Also, an important aspect of interior design is customization according to the preferences and needs of each recipient. With the help of interior design professionals, you can choose the right colors, textures and furniture to create a unique interior that reflects your style and personality.
| Area | Recommended finishes | Recommended materials |
|---|---|---|
| Dining room | Laminate flooring, accent wall in a contrasting color | Solid wood parquet, washable paint, PVC carpentry |
| Kitchen | Ceramic tiles for the floor, mosaic behind the worktop | Tiles, tiling, PVC carpentry |
| Spa | Marble tiles, modern sinks and sanitary ware | Tiles, earthenware, porcelain sanitary ware |
Through careful selection of finishes and materials, the interior arrangement of the 160m2 floor house adds aesthetic value and functionality to every room. These combined elements create a friendly and inviting environment where you will feel welcome and comfortable.
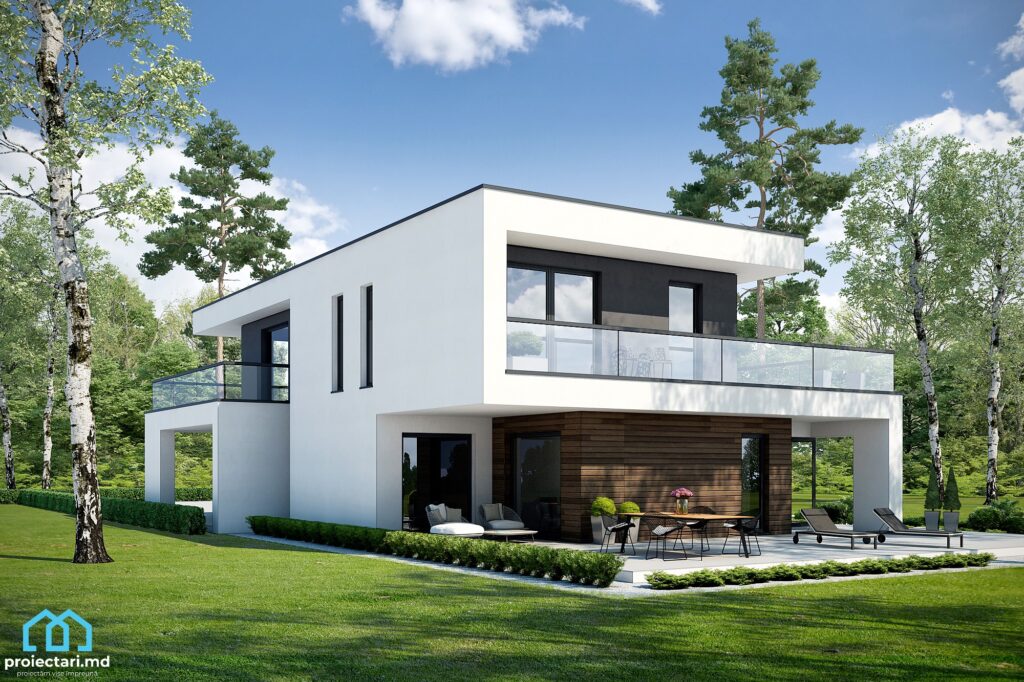
House project 160m2
House project 160m2-101446 from Proiectari.md. Technical and structural details
The house project 160m2-101446 from Proiectari.md is made with attention to technical and structural details. The house is built using high quality materials and complying with all construction standards. Every element of the project is carefully designed, from the foundation to the roof, in order to ensure the strength and safety of the building. The structure of the house is elaborated with attention to detail and provides long-term stability and durability.
The 160m2 house has a generous surface area, offering enough space for a large family or for those who want more comfort and furnishing possibilities. Each room is planned in such a way that it is functional and suits the needs and preferences of the tenants.
The advantages of an area of 160m2
A surface of 160m2 offers multiple advantages in a house project. These include:
- Generous space for the family – 160m2 allow four bedrooms, three bathrooms, living room, kitchen and other spaces necessary for a comfortable and well-structured home.
- Customization possibilities – With a generous surface area, there is enough space to customize each room according to the preferences and needs of each recipient.
- Flexibility in layout – A larger area offers flexibility in the layout of each room, allowing for creative use of space and the creation of functional areas.
- Comfort and functionality – A 160m2 house offers enough space to enjoy the comfort and functionality needed in everyday life.
The house project 160m2-101446 from Proiectari.md is an ideal solution for those who want a spacious house, well structured and designed with attention to detail. With the advantages of an area of 160m2 and a solid structure, this house offers comfort , functionality and customization possibilities for an ideal home.
Flat roof essentials for project 101446
The flat roof is one of the key aspects of the house project 160m2-101446 from Proiectari.md. Choosing a flat roof brings multiple advantages and adds an extra modernity and functionality to the house. Here are some key points to consider:
- Modern design: A flat roof adds a defining and contemporary element to the design of the house, giving it a touch of elegance and style.
- Space saving: Due to the flat shape, the roof does not take up additional space in height, which allows the construction of an additional floor or the use of the space above the house for other purposes, such as a terrace or a green space.
- Ease of Maintenance: A flat roof is easier to inspect and maintain than a pitched roof. Cleaning and performing maintenance work is simpler and less laborious.
In addition to these aspects, a flat roof offers the possibility to install advanced technologies, such as photovoltaic panels for the production of electricity, or to use a rainwater collection system to feed the garden’s irrigation system.
| Flat roof advantages for project 101446 | Images |
|---|---|
| Design modern | Imagine 1 |
| Space saving | Imagine 2 |
| Ease of maintenance | Imagine 3 |
Elaboration of the concept for the 4 functional bedrooms
The 4 bedrooms of the house project 160m2-101446 are designed to provide a functional and comfortable space. The design and customization of the bedrooms can be done according to the preferences of the beneficiaries, so as to make the best use of the available space.
Space optimization is one of the important features of the project, ensuring maximum comfort and a relaxing rest environment.
House project 160m2-101446 from Proiectari.md. Design and customization
Enjoying the expertise of Proiectari.md, you can have a unique and personalized design for each bedroom in your home. Our team of expert home designers has extensive experience in developing creative and functional concepts.
We offer you various customization options so you can express your individual style and preferences. From choosing colors and finishes, to selecting furniture and other design elements , we are here to help you create the bedrooms of your dreams.
Optimizing space for comfort
One of the main aspects considered in the house project 160m2-101446 is the optimization of the space to ensure maximum comfort. Each bedroom is designed to provide enough storage space for clothes, personal items and other accessories.
In addition to the optimization of storage space, comfort in the bedroom is also ensured by the careful choice of furniture and other key components. Each element is carefully selected to fit perfectly into the overall concept of the bedroom and to provide a relaxing and pleasant atmosphere.
The configuration of the 3 modern bathrooms
The 3 bathrooms of the house project 160m2-101446 are configured to provide comfort and aesthetics. The choice of sanitary items is important to create a modern and functional environment in the bathroom. Design elements such as finishes, colors and lighting contribute to creating a pleasant and relaxing atmosphere in these spaces.
| Key aspects | Description |
|---|---|
| Ergonomic configuration | Bathrooms are designed to optimize space and provide efficient flow. |
| The choice of sanitary items | Modern, high-quality sanitary ware is used to provide comfort and functionality. |
| Finishes and colors | Quality finishes such as tiles and tiling are used in colors that match the overall design of the home. |
| Adequate lighting | Special attention is paid to the lighting of the bathrooms, using natural and artificial light to create a pleasant and comfortable atmosphere. |
The design of the living room – the center of the house
House project 160m2-101446 from Proiectari.md. Open-space design ideas
The living room is the center of the house in the house project 160m2-101446. The design of this room can be adapted according to the preferences of the beneficiaries, but also according to the needs of use. The open-space layout idea combines the living room with the kitchen or other areas, offering a common and communicative space for the whole family.
Integration of the 2 garages in the 160m2 house project
The house project 160m 2 -101446 from Proiectari.md includes two garages integrated into the design of the house, offering the owner a safe and easily accessible space for the car. The double garages offer ample space for parking and storage, and their integration into the overall appearance of the house is done with attention to detail. Both practical and aesthetic solutions are taken into account in the design process, so that garages fit perfectly into the design of the house and provide all the necessary comfort.
| Characteristics | Practical solutions | Aesthetic solutions |
|---|---|---|
| Appropriate dimensions | Garages are designed to allow easy parking and handling of cars. | The exterior design of the garages fits harmoniously with the rest of the house without distorting the overall aesthetic. |
| Easy to use | The entrance and exit of the garages are equipped with automated gates or sectional doors, ensuring easy access for drivers. | Interior and exterior finishes are carefully chosen to create an elegant and attractive look for garages. |
| Practical storage | Garages provide enough space for storing tools, car accessories and other items. | Storage and space organization solutions are considered to provide maximum functionality. |
The integration of the 2 garages in the project of the house 160m 2 -101446 demonstrates both the attention to details and the desire to satisfy the owner’s needs. Whether it’s protecting cars from the elements or creating additional storage space, double garages are the ideal solution for those who value comfort and utility in everyday life.
How to take advantage of the terrace of the house
The terrace is an important element of the house project 160m2-101446 and can be arranged in a creative and functional way. A well-designed terrace can become a space for relaxation and socializing, being ideal for spending free time outdoors. Furniture and accessories can help create a welcoming and comfortable environment on the terrace.
Creativity in exterior design
Creativity plays an essential role in arranging the terrace of your house. You can express your personality and tastes by using innovative and unconventional ideas. You can opt for vibrant color combinations or for a minimalist and elegant design. Plants and flowers can bring life and freshness to your patio, and the right lighting can create a warm and relaxing atmosphere.
Furniture and accessories for a welcoming space
Comfortable and quality furniture is essential to transform the terrace into a welcoming and attractive space. Opt for weather-resistant pieces of furniture that will provide you with long-term comfort and functionality. A comfortable table and chairs can be perfect for outdoor dining or spending time with friends and family. Add decorative pillows and matching accessories to create a welcoming and relaxing atmosphere.
House project 160m2-101446 from Proiectari.md. Conclusion
The house project 160m2-101446 from Proiectari.md is an excellent option for those who want a modern, spacious and functional home. With 4 bedrooms, 3 bathrooms, 2 garages and a generous terrace, this house offers all the comfort and utility needed for comfortable living. With the help of design experts from Proiectari.md, you can have the house of your dreams, customized according to your preferences and needs.
The house project 160m2-101446 is made with attention to technical and structural details, offering practical and aesthetic solutions for every aspect of the house. Whether it is the design of the living room, the configuration of the bathrooms or the integration of garages, everything is thought out to satisfy the requirements and preferences of the beneficiaries.
For more information about this 160m2 house project and the services offered by Proiectari.md, we invite you to get in touch with our team of experts. We are here to help you make your dream a reality and have the home you deserve.
FAQ
What are the dimensions and configuration of the 160m2-101446 house?
The house measures 13.60 mx 13.70 m and has a flat roof. It has 4 bedrooms, 3 bathrooms, 2 garages and a spacious living room. The house also has a generous terrace.
What architectural style does this house have and how is the exterior designed?
The house has a modern architectural style with clean lines. The exterior combines modern and traditional elements, resulting in a unique and elegant home.
How are living spaces organized?
The living spaces are configured to provide an open and bright area, perfect for spending time with family or friends.
What finishes and materials are recommended for the interior of the house?
The finishes used in the project are of high quality, and the recommended materials are carefully selected to ensure durability and aesthetics.
What are the advantages of a 160m2 house?
The 160m2 surface offers generous space for a large family and various furnishing possibilities.
What advantages does a flat roof offer?
The flat roof offers a modern design, space saving and ease of maintenance. It can also be used as a terrace and equipped with advanced technologies.
How is bedroom design and customization elaborated?
The design and customization of the bedrooms can be adapted according to the preferences of the beneficiaries, optimizing the space and ensuring maximum comfort.
How are the house’s 3 bathrooms set up?
The 3 bathrooms are configured to offer comfort and aesthetics, with quality sanitary ware and design elements and lighting that create a pleasant and relaxing atmosphere.
How is the living room set up?
The living room can be arranged in a personalized way, being the center of the house and an ideal space for spending time with the family. The open-space design concept allows easy communication between the living room and other areas of the house.
What are the practical and aesthetic solutions integrated in the 2 garages?
The 2 garages are designed to fit perfectly into the overall appearance of the house, providing a safe and easily accessible space for cars and benefiting from practical and aesthetic solutions .
How can I take advantage of the terrace of the house?
A well-designed terrace can be a space for outdoor relaxation and socializing. Through creativity in arrangement and choosing the right furniture and accessories, the terrace can become a welcoming and comfortable environment.
There’s no content to show here yet.
Characteristics
- 3 sanitary groups
- 4 bedrooms
- Access for people with disabilities
- Anteroom with Cupboard
- Autonomous heating
- Cabinet
- Double baths
- Emergency exit
- Flat roof
- Garage for two cars
- Garage Storage
- Lawn
- Outdoor Parking
- Parking
- Storage Room
- Swimming Pool
