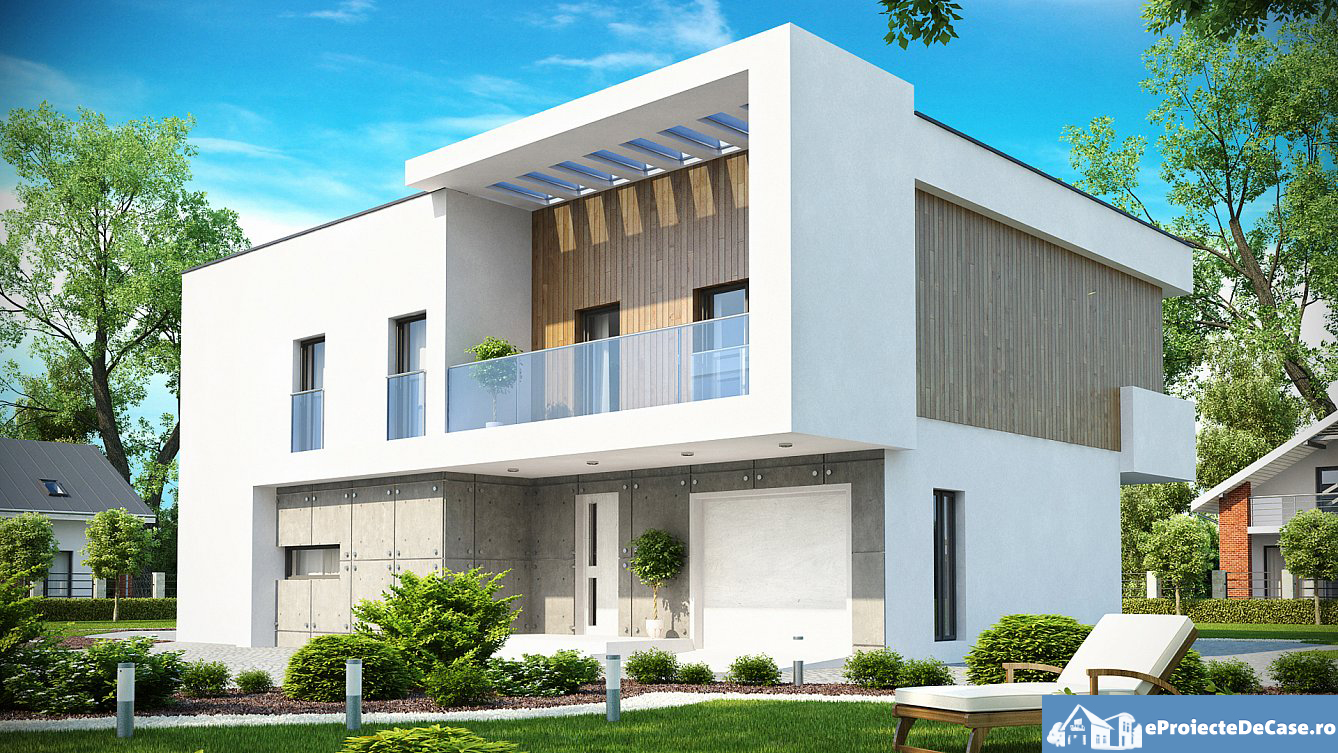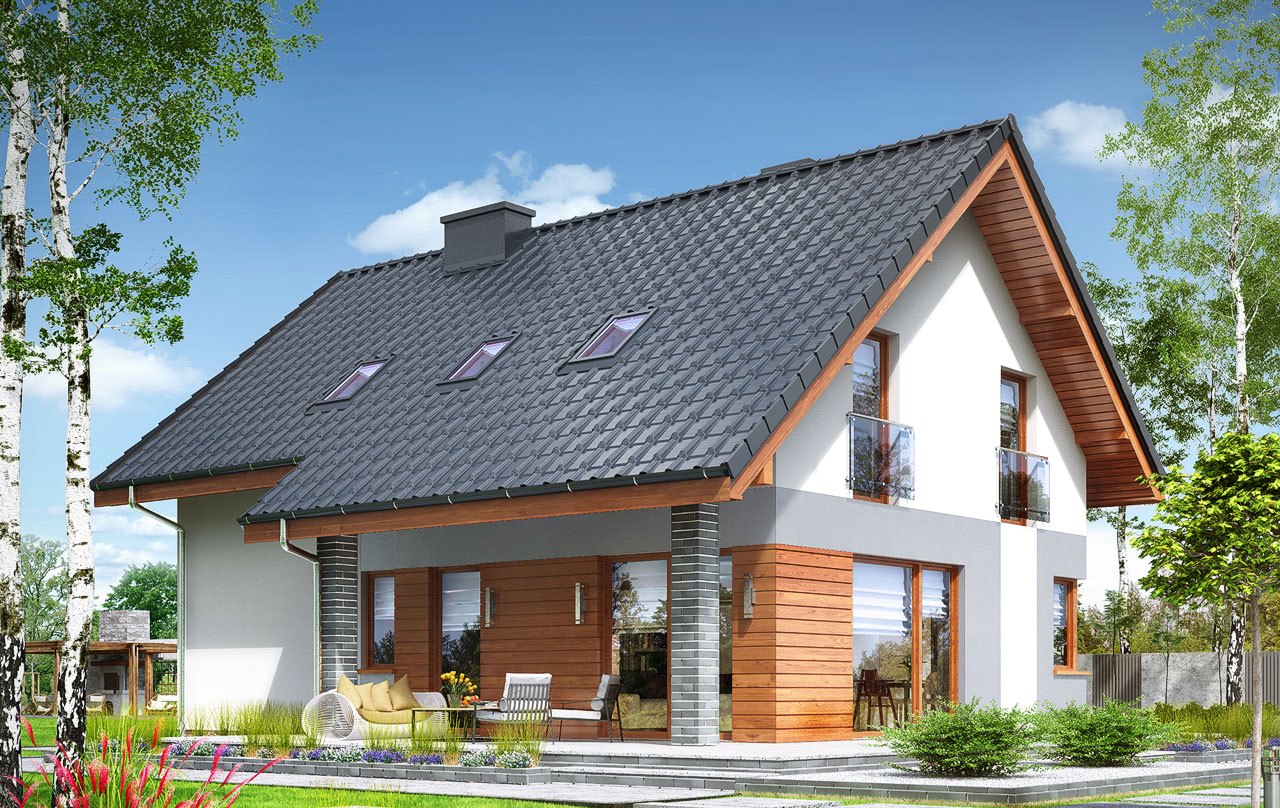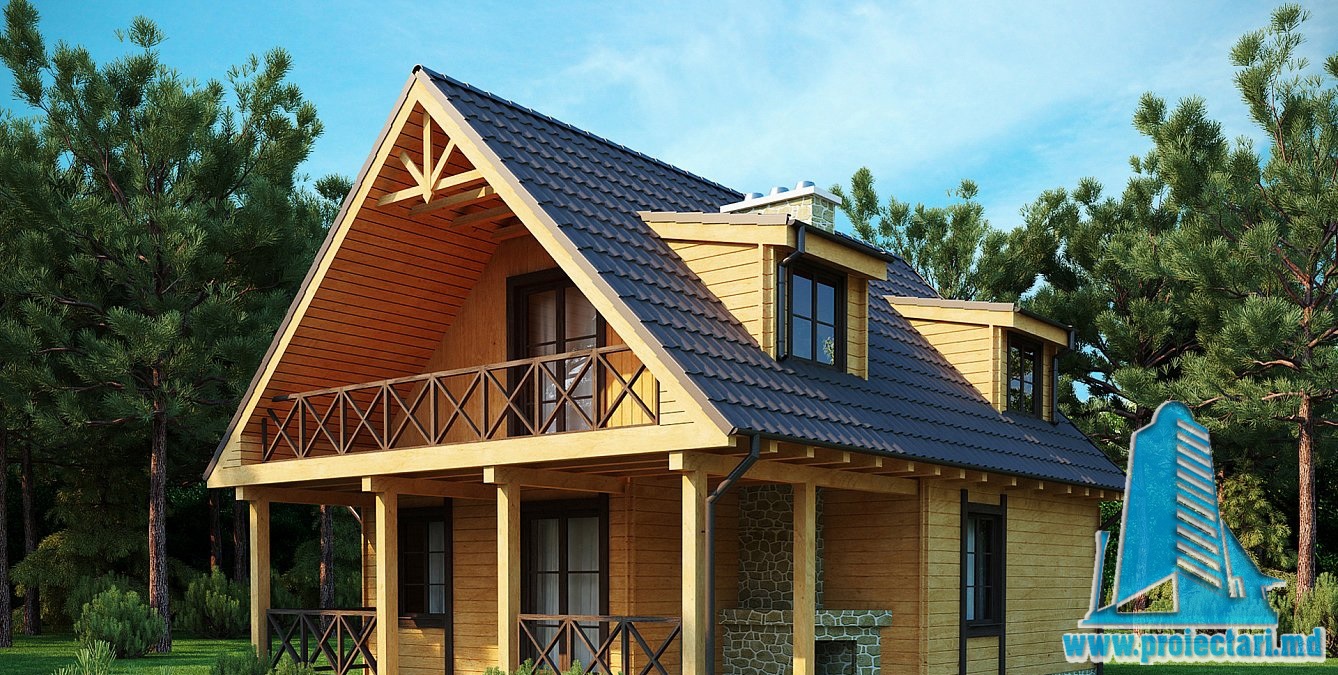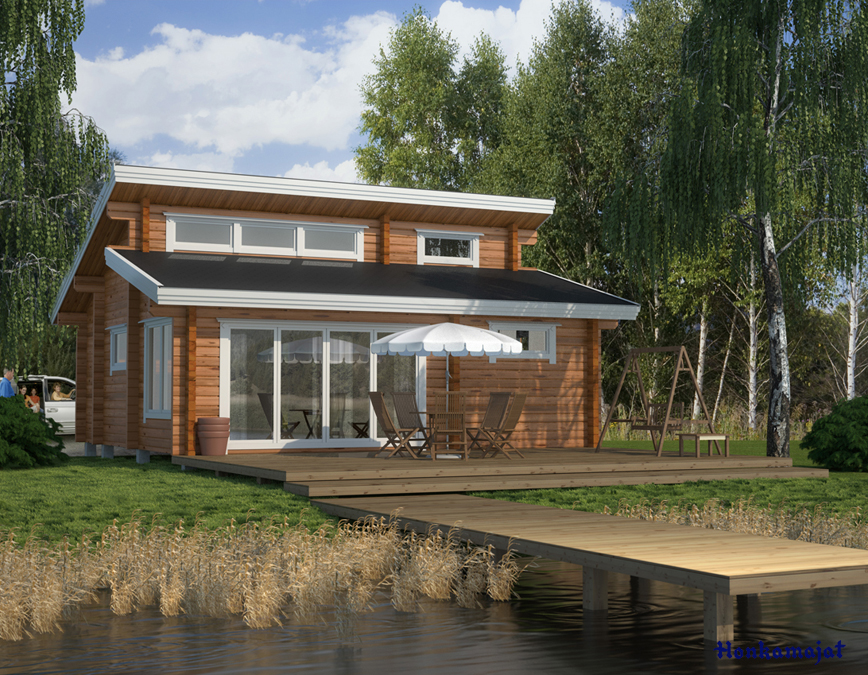General details
Technical data
The net area of the house without loggias, terraces and the cellar |
127,31 m² |
Boiler area |
9,37 m² |
Construction footprint |
127,31 m² |
The angle of inclination |
3% |
The total built area |
127,31 m² |
Total area |
93,60 m² |
Volume |
381.9m3 |
The height of the house |
4,74 m |
Roof surface |
132 m² |
Size
Size
Minimum plot sizes |
17,26 x 21,23 m |
* In the event that the neighbor of the lot offers a notarized receipt regarding the location at a distance of less than 3m from the red lines of the land, then the values of the minimum dimensions of the land can be restricted
House project 100m2 – 101458, 1 level, flat roof, 2 bedrooms, 1 bathroom, living room and terrace
The house project 100m2 – 101458 from Proiectari.md is a modern and functional project for a house with an area of 100m2. It has a single level, flat roof and is divided into 2 bedrooms , 1 bathroom , living room and a welcoming terrace . It is an ideal option for a family or couple looking for a practical and efficient design for their home.
Key points:
- The house project 100m2 – 101458 offers a modern and functional design for a practical and efficient house.
- The house has one level and a flat roof, offering a contemporary look and efficient use of vertical space.
- The layout includes 2 bedrooms , 1 bathroom , living room and a welcoming terrace , satisfying the needs of a family or a couple.
- Choosing a 100m2 house offers a perfect balance between space and comfort , being easier to maintain and more affordable from a financial point of view.
- The house project 100m2 – 101458 can be customized to suit the individual preferences and needs of the owners.
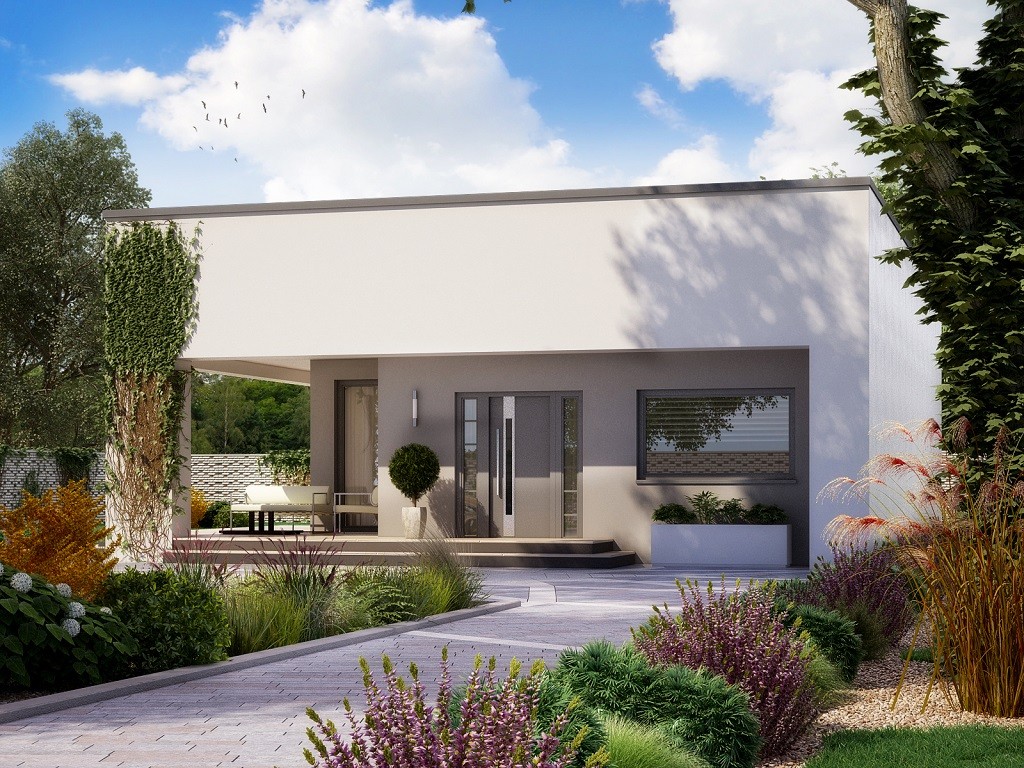
Discovery of the 100m2 house project – 101458
The house project 100m2 – 101458 from Proiectari.md stands out for the particularities of the exterior design , which gives it a modern and attractive appearance. Every detail of the exterior design is carefully designed to combine functionality with aesthetics, offering a special image. The facade of the house is characterized by clear lines, geometric shapes and matching colors, which blend harmoniously to create an impression of modern and refined design .
Peculiarities of the exterior design
The house project 100m2 – 101458 from Proiectari.md is highlighted by:
- Clear lines and geometric shapes for a contemporary look;
- Using the right colors to highlight the design;
- Strategic placement of windows and access door;
- Architectural details that add uniqueness and sophistication to the home.
Efficient interior design for the available space
In addition to the attractive exterior design, the 100m2 – 101458 house project from Proiectari.md is also notable for its ingenious interior design solutions. These solutions allow the optimization of the available space and the creation of an efficient and functional environment. Each room is designed to make the best possible use of space, ensuring comfort and functionality at the same time.
Among the features of the interior arrangements are:
- Using modular furniture and smart storage spaces to make space more efficient;
- The use of colors and light to create the impression of open and bright space;
- Delimitation of activity areas in a practical and ergonomic way;
- Optimal use of durable and quality materials for finishes .
The efficient and functional interior design of the house project 100m2 – 101458 from Proiectari.md allows the owners to enjoy a comfortable and well-organized space, adapted to their individual needs and preferences.
The advantages of a 100m2 house with a flat roof
A 100m2 house with a flat roof offers many advantages . By using a flat roof, the available vertical space is used more efficiently. This type of roof also offers a modern and contemporary look. Also, a medium-sized house provides a perfect balance between space and comfort , being easier to maintain and more affordable from a financial point of view.
One of the main benefits of a 100m2 house with a flat roof is the efficient use of space. The flat roof allows for the vertical expansion of the house, so that minicamps or other additional spaces can be added without the need for a horizontal expansion of the construction.
Another advantage of a flat roof is its modern and contemporary look. The flat roof house offers a fresh and innovative architectural image, adding a contemporary and sophisticated style to any environment in which it is built.
A medium-sized house, such as one of 100m2, allows a perfect balance between space and comfort. It is large enough to provide the necessary space for a family or couple, but not so large that it becomes difficult and expensive to maintain. Also, the moderate size of the house ensures better thermal and energy efficiency.
In addition, a 100m2 house with a flat roof is easier to maintain than one with a sloping roof. Annual roof cleaning and repairs can be done faster and easier thanks to the flat shape and easy access.
Financially, a 100m2 house with a flat roof is more affordable than a larger one. Construction and maintenance costs are lower, and thermal and energy efficiency can lead to significant long-term savings.
In conclusion, a 100m2 house with a flat roof offers multiple advantages . With efficient use of vertical space, modern and contemporary looks, comfort and affordability, this is an excellent option for those looking to build a practical and efficient home.
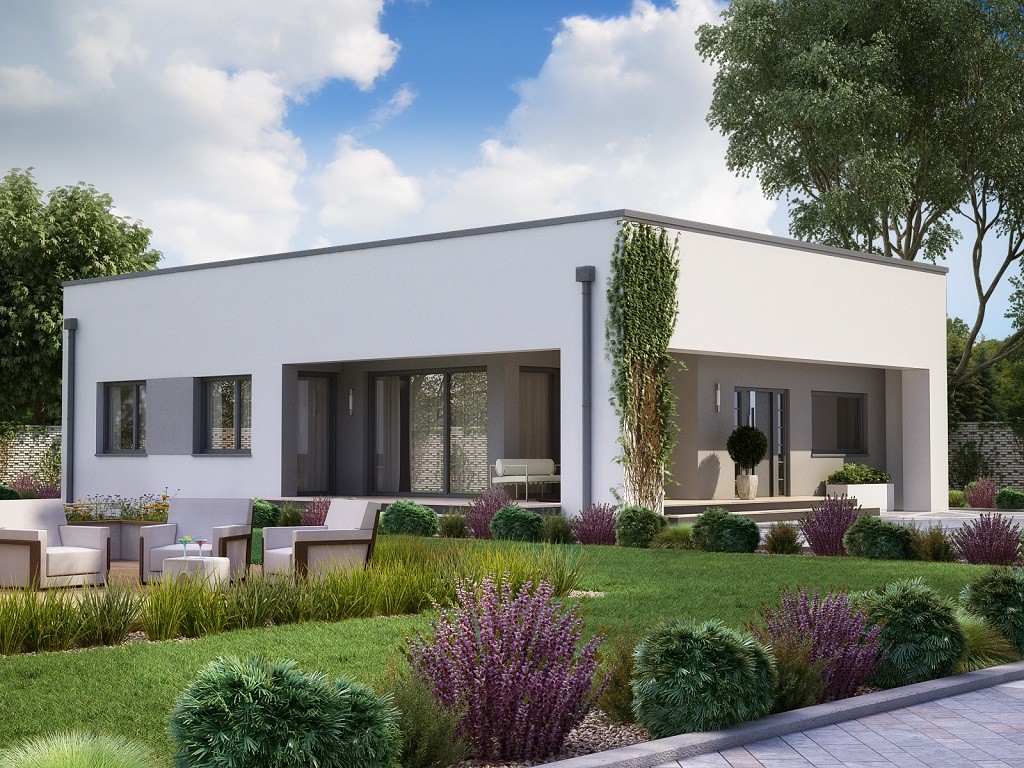
Explanation of the compartmentalization of the house project 101458
The compartmentalization of the house project 101458 by Proiectari.md was carefully planned to maximize the efficiency of the available space. Every area, from the vestibule to the living room , has been optimized to suit the individual needs and preferences of the owners.
Space optimization: from the vestibule to the living room
The house project 100m2 – 101458 offers intelligent compartmentalization so that each area is efficiently used. Starting with the vestibule, which provides a reception space and directly accesses the living room, the design is thought to maximize flow and functionality.
The living room is designed to provide a comfortable and friendly space for relaxation and socializing. Its layout allows a flexible arrangement of the furniture and easy access to the other rooms, ensuring a fluent communication between the different areas of the house.
Intimacy in the night area: the layout of the bedrooms
In the house project 101458, the bedrooms are arranged strategically to ensure privacy and comfort in the night area. Each bedroom is planned to allow rest and privacy , creating a personal space during the night.
Effective partitioning ensures a clear separation between the day and night areas, allowing family members to enjoy privacy and relaxation in equal measure.
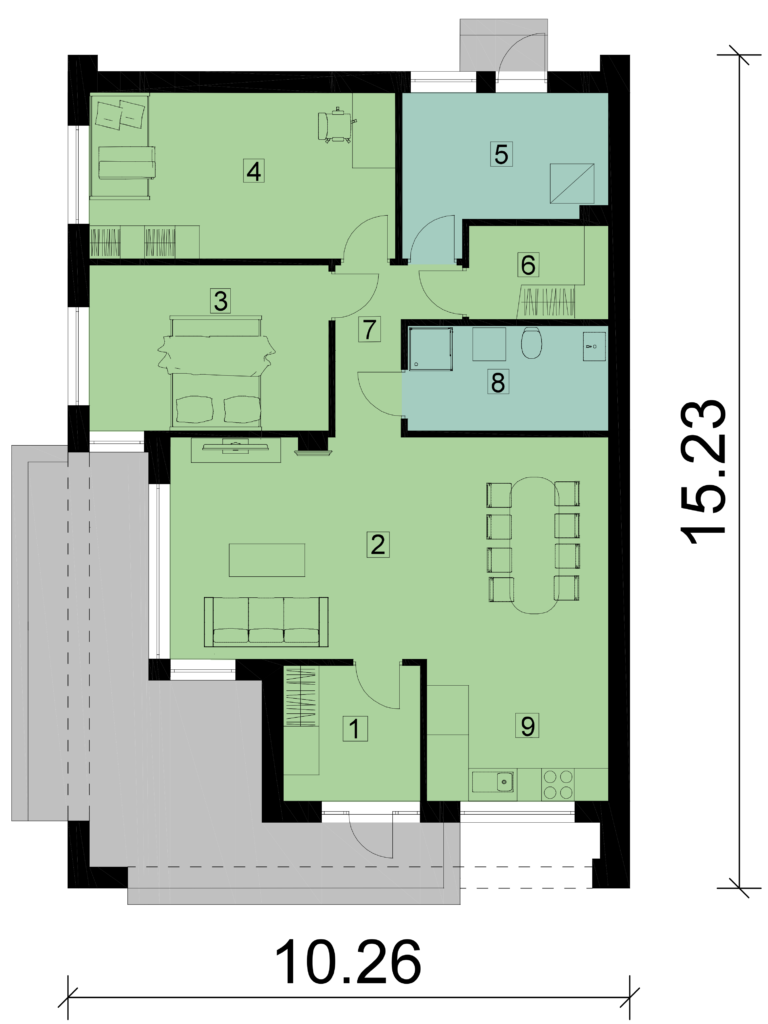
Details of modern flat roof projects
Modern flat roof designs are becoming increasingly popular these days. They stand out for their contemporary design and increased functionality . Flat roof houses are not only aesthetically pleasing, but also energy efficient. Regardless of the size of the house, there are many modern design options available that can be customized according to each person’s preferences.
Ensuring energy efficiency in the 100m2 house project
The house project 100m2 – 101458 from Proiectari.md emphasizes energy efficiency. To ensure increased comfort inside the house and achieve significant savings on energy bills, the project uses optimal thermal insulation. By implementing appropriate thermal insulation, effective thermal insulation is achieved, reducing heat loss and ensuring a constant and comfortable temperature in each room.
The benefits of the thermocase are multiple. It has an extended lifespan, being resistant to weathering and damage. In addition, effective thermal insulation reduces the need to heat or cool the home, resulting in significant savings on long-term energy bills. Thus, the thermal house is a smart investment in the comfort and energy efficiency of your home.
The integration of the terrace in the architecture of the 100m2 house project
House project 100m2 – 101458 from Proiectari.md. How to use the outdoor space for relaxation
The integration of the terrace in the architecture of the house project 100m2 – 101458 has multiple benefits . This provides additional space for outdoor relaxation and socializing. The design of the terrace is designed to create a natural continuity between the interior and exterior of the house, providing a harmonious flow between the two.
Terrace design: Continuity of interior and exterior space
The design of the terrace is crucial for its integration into the architecture of the house project 100m2 – 101458. It is important that the terrace provides a fluid and natural continuation between the interior and exterior space of the house. This can be achieved through the following design aspects:
- Flow of space : Designing the terrace to allow an easy flow between the interior and exterior of the house, allowing for a harmonious experience for tenants.
- Compatibility of materials : Using materials and finishes that match the look and architectural style of the home, ensuring that the patio blends seamlessly with the rest of the home.
- Visibility and accessibility : Creating large doors or windows that allow easy access to the terrace and that allow natural light to enter the interior, providing a visual and functional link between the two.
- Furnishing the terrace : Equipping the terrace with suitable furniture and accessories for relaxing and spending leisure time outdoors, ensuring that the terrace becomes a comfortable and attractive space.
By integrating the terrace into the architecture of the house project 100m2 – 101458, the usable space is maximized and an excellent opportunity to benefit from a comfortable and relaxing outdoor space is provided.
The benefits of choosing a single-level home
A single level home has many benefits . These include:
- Increased comfort: Single-level homes offer a more comfortable and friendly living space. There is no need for access to upper floors, which makes moving around the house easier.
- Ease of Maintenance: Single-level homes are easier to clean and keep in order because there are no stairs or extra floors that require extra effort.
- Accessibility: The single-level planning makes all areas of the house easily accessible, without obstacles or steps to climb for people with reduced mobility or the elderly.
- Unified aesthetic appearance: The design of a single-level house creates an aesthetic harmony and coherence, making the entire space coherent and well integrated.
- Flexibility in planning: Single-level houses offer a wide range of planning possibilities , allowing customization according to the individual preferences of the owner.
| BENEFITS | Explanation |
|---|---|
| Increased comfort | Easy access to all areas of the house, without additional efforts |
| Ease of maintenance | Less work and time spent cleaning and organizing the house |
| Accessibility | The possibility for all people to move easily inside the house |
| Unified aesthetic appearance | A visual harmony and integration of the entire space |
| Flexibility in planning | The possibility of personalizing the space according to individual needs |
Exploring 100m2 house plans and customizing them
The house project 100m2 – 101458 from Proiectari.md offers various house plans that can be customized according to individual needs and preferences. Each plan can be tailored to meet the specific requirements of each family. Also, the project offers options to expand and modify the house to suit the ever-changing needs of the owners.
| House Plans | Personalization | Adaptation | extension | Modify | Design interior |
|---|---|---|---|---|---|
| And | And | And | And | And | And |
Each house plan offered by Proiectari.md can be customized to fit the owner’s individual preferences. Whether it is changing the dimensions of the rooms, adapting the space for the needs of the family or changing the interior design, the experts at Proiectari.md work closely with the clients to translate their dreams into reality.
Moreover, the project offers the owners the opportunity to expand or modify the house as their needs change. This structural flexibility allows the owners to add additional rooms, increase the usable area of the house or adjust it according to personal preferences.
Interior design is the key element to personalize the home and create an environment that reflects the owner’s personality and tastes. From the choice of materials and finishes to the arrangement of the space and the choice of furniture, the experts at Proiectari.md are ready to offer creative and inspired solutions for a unique and original interior design .
Guide for the costs and construction of a 100m2 house
House project 100m2 – 101458 from Proiectari.md. Construction and finishing stages
For the construction of a 100m2 house, it is important to establish a budget and estimate the necessary costs. The cost and construction guide provides information on the stages of the construction process, including the necessary finishes. An estimate of the budget needed to build the house is also provided to help homeowners prepare financially for the project.
| Construction stages | finishes |
|---|---|
| Planning and design of the house Land acquisition and obtaining the necessary consents Elevation of the foundation and bearing structure Installation of plumbing and electrical installations Roof and carpentry installation Interior finishing, including painting, parquet and tile installation Exterior finishing, including facade painting and landscaping Finishing work, inspection final and obtaining the occupancy permit | Wooden or laminate flooring Tiles and tiling for bathroom and kitchen Wall and ceiling paints Interior carpentry (doors and windows) Exterior carpentry (doors and windows) Plumbing and electrical installations Roofing and cladding Exterior finishes (paint, panelling, etc.) |
House project 100m2 – 101458 from Proiectari.md. Conclusion
The 100m2 house project – 101458 from Proiectari.md offers multiple benefits for owners who choose to build a medium-sized house. This project is distinguished by its modern and functional design, offering a comfortable and practical living space. Energy efficiency, an important aspect in home design, helps reduce long-term costs and protect the environment.
Another great advantage of choosing this project is the flexibility of customization . With the help of the expert team at Proiectari.md, owners can add or modify elements of the project to suit their individual needs and preferences. Also, the excellent value for money of this project for its size makes the investment a profitable and safe one in the long term.
The investment decision is also an important aspect to consider. The initial investment in building a home can be significant, and the long-term costs must be taken into account. However, the owners can benefit from considerable savings in terms of maintenance costs and monthly bills, thanks to the energy efficiency and durability of the house project 100m2 – 101458 from Proiectari.md.
Order now a 100m2 house project – 101458 from Proiectari.md
If you are interested in the house project 100m2 – 101458 from Proiectari.md, now you have the opportunity to turn your dream into a tangible reality. You can order this house project to start building your dream home. The team of experts at Proiectari.md is ready to help you customize this project, so that it fully suits your individual needs.
The Proiectari.md team will work closely with you throughout the process to ensure that every detail is taken into account. We will analyze together the available options and make the necessary customizations so that the project fully matches your dream.
To place an order or to obtain more information about the 100m2 house project – 101458, please contact us through the contact form available on our website. You will receive a prompt response, and we will immediately take the necessary measures to begin the process of customizing the project and planning the construction of your dream home.
House project 100m2. FAQ
What are the features of the exterior design of the 100m2 house project – 101458 from Proiectari.md?
The exterior design of the house project 100m2 – 101458 from Proiectari.md stands out for its modern and attractive appearance.
How are the interiors of the 100m2 house project – 101458 arranged?
The interior arrangement of the house project 100m2 – 101458 is optimized to allow efficient use of the available space.
What are the advantages of a 100m2 house with a flat roof?
The advantages of a 100m2 house with a flat roof include efficient use of vertical space and a modern, contemporary look.
How is the 101458 house project divided?
House project 101458 is compartmentalized to maximize space efficiency. The bedrooms are strategically placed to ensure privacy in the night area.
What are the advantages of modern flat roof projects?
Modern flat roof projects stand out for their contemporary design and increased functionality.
How is energy efficiency ensured in the 100m2 house project?
The house project 100m2 – 101458 from Proiectari.md emphasizes energy efficiency through the use of optimal thermal insulation and other solutions.
How is the terrace integrated into the architecture of the 100m2 house project?
The terrace of the house project 100m2 – 101458 is designed to create a natural continuity between the indoor and outdoor space of the house and provides an additional space for relaxing and socializing outdoors.
What are the benefits of choosing a single level home?
Single-level houses offer increased comfort, accessibility and a unified aesthetic appearance.
How can 100m2 house plans be customized?
100m2 house plans can be customized according to individual needs and preferences. There are also options to extend and modify the house.
What are the costs and construction stages of a 100m2 house?
The guide to the costs and construction of a 100m2 house provides information about the stages of the construction process and the estimation of the required budget.
What benefits does the 100m2 house project – 101458 from Proiectari.md offer?
The house project 100m2 – 101458 from Proiectari.md offers a modern design , energy efficiency, customization flexibility and an excellent price-quality ratio.
How can I order a 100m2 house project – 101458 from Proiectari.md?
To order a 100m2 house project – 101458, contact us through the contact form available on our website.
There’s no content to show here yet.
Characteristics
- 1 bathroom
- 2 bedrooms
- Access for people with disabilities
- Anteroom with Cupboard
- Autonomous heating
- Cabinet
- Double baths
- Emergency exit
- Flat roof
- Lawn
- Outdoor Parking
- Parking
- Storage Room
- Swimming Pool



