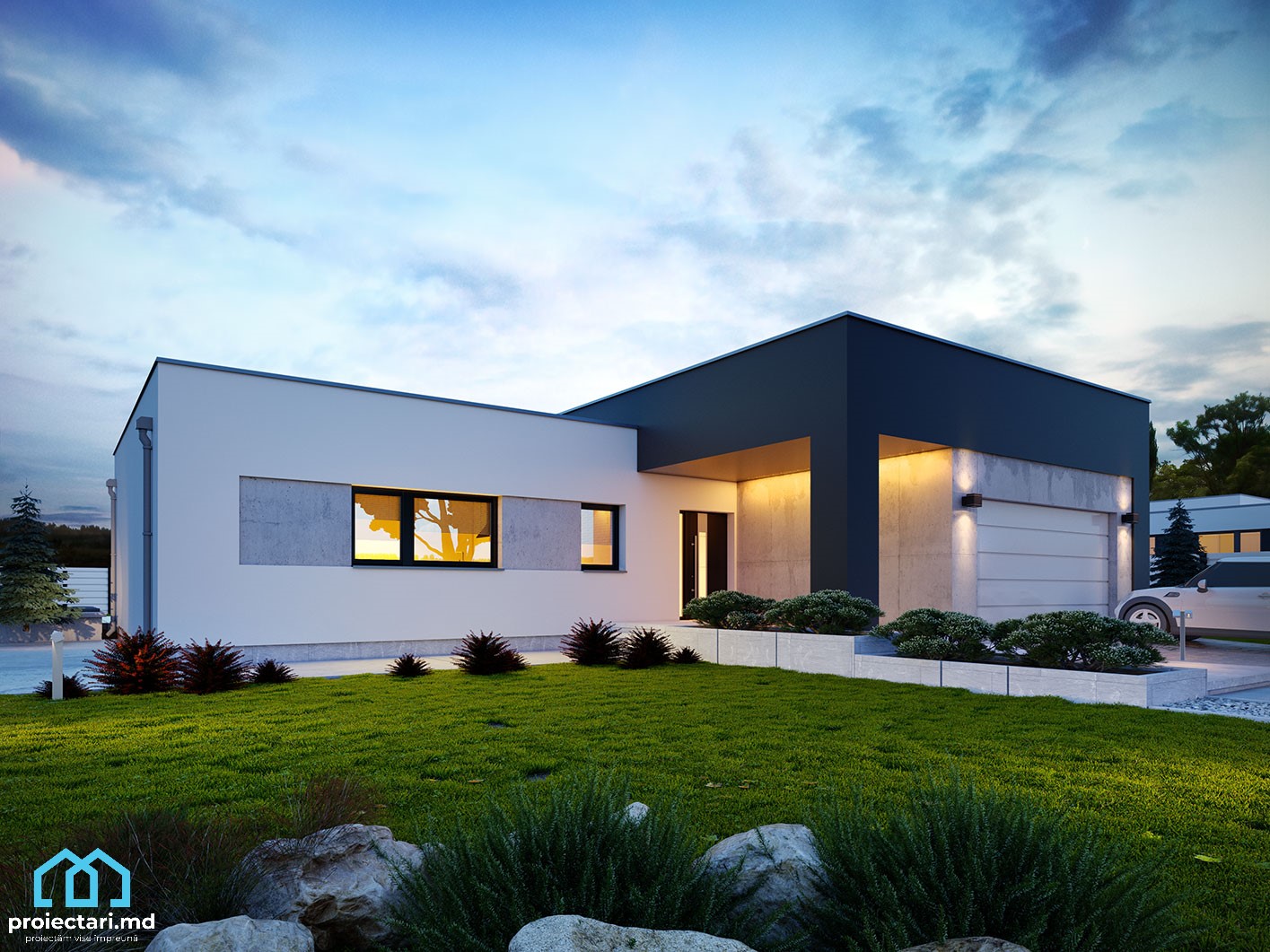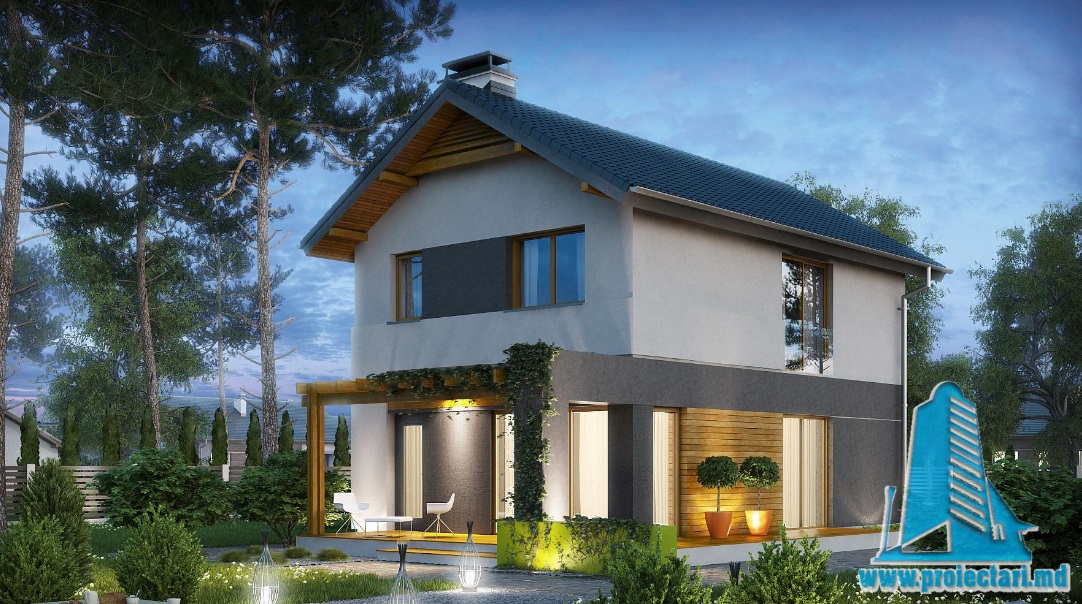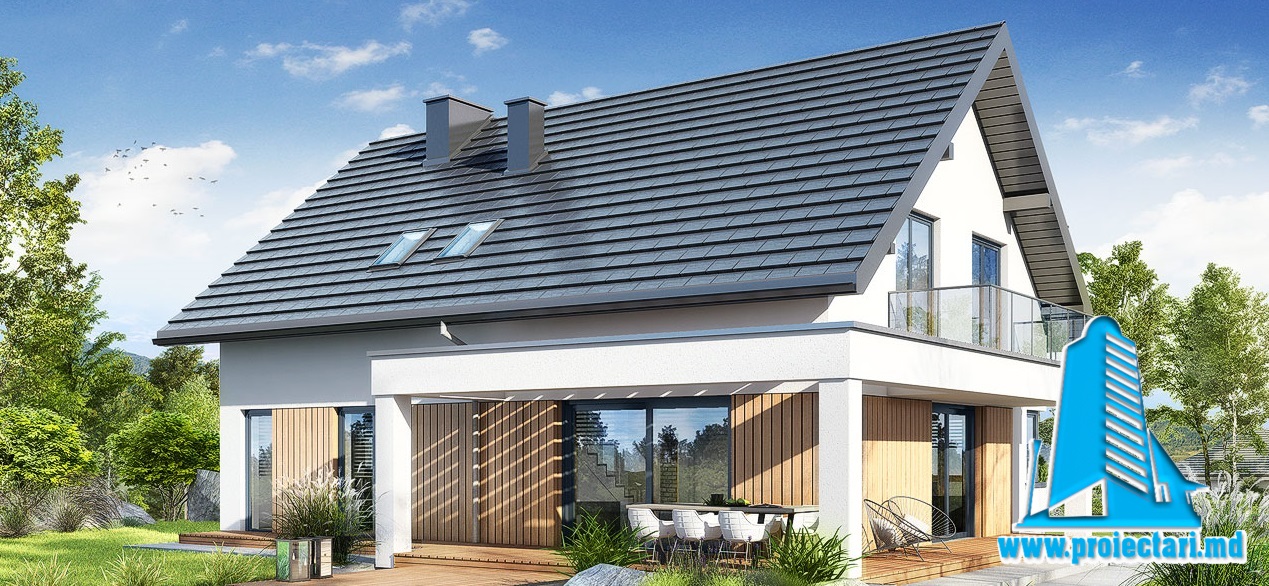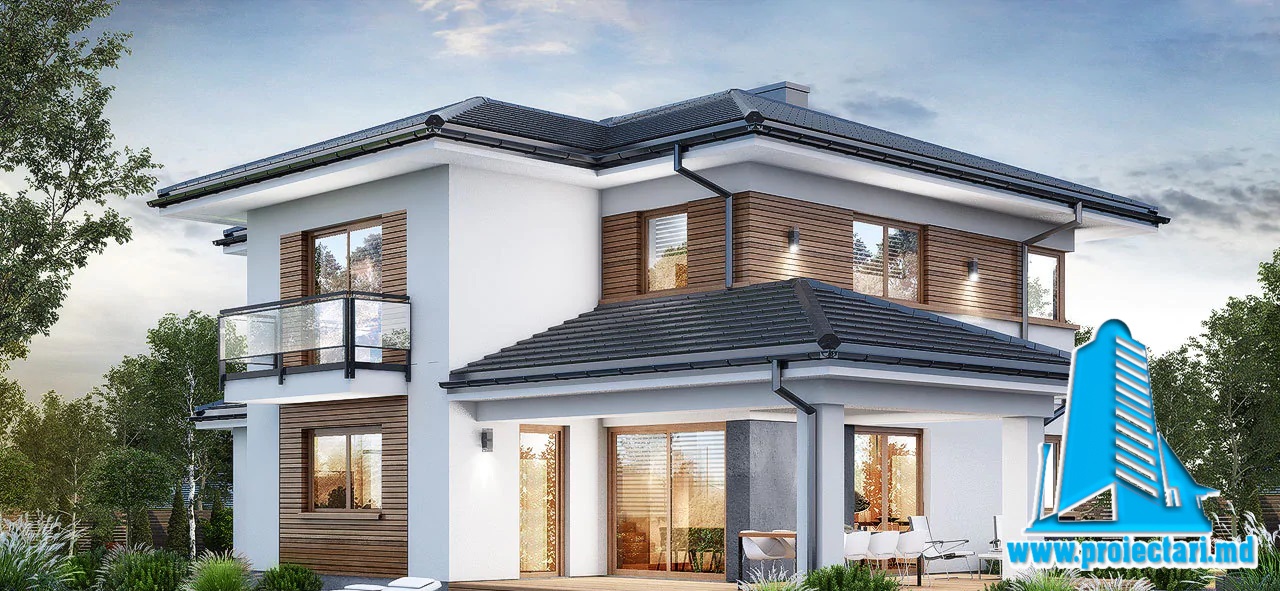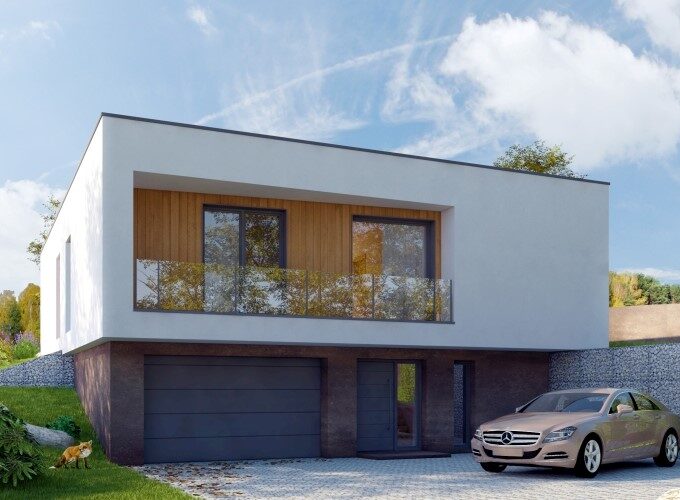General details
Technical data
The net area of the house without loggias, terraces and the cellar |
236,10 m² |
Garage area |
33,86 m² |
Boiler area |
9,18 m² |
Construction footprint |
236,10 m² |
The angle of inclination |
3% |
The total built area |
236,10 m² |
Total area |
155,12 m² |
Volume |
1 180 m³ |
The height of the house |
4,72 m |
Roof surface |
253 m² |
Size
Size
Minimum plot sizes |
23,55 x 29,45 m |
* In the event that the neighbor of the lot offers a notarized receipt regarding the location at a distance of less than 3m from the red lines of the land, then the values of the minimum dimensions of the land can be restricted
Create a stylish and comfortable lifestyle in a 150 m2 Level Home Model
A House Model with an interior area of 150 m2 – Perfect for modern families
You are definitely looking for a home model that offers maximum elegance, comfort and functionality. Well, your search is over! Proiectari.md presents the house model with one level and an interior area of 150 m2 – the perfect project for modern families who want to create a special lifestyle in a spacious and well-organized home.
Smart planning and well-defined spaces – The key to comfort and functionality
A quality home is based on smart planning and well-defined spaces, and this model home fully meets these criteria. With a generous entrance hall equipped with an integrated chest of drawers, you’ll have a dedicated place to welcome your guests and undress before entering the rest of the house.
The kitchen and living room are united in a generous open space, which creates the ideal atmosphere for spending time with the family. With ample spaces for kitchen and dining furniture, you’ll always have room to prepare your favorite meals and enjoy meals in a welcoming setting.
This House Model offers you no less than 3 bedrooms, ensuring enough space for every member of the family. Carefully designed, each bedroom has generous natural light and clever storage spaces integrated into its design. So, you will be able to relax and rest in a pleasant and well-thought-out environment.
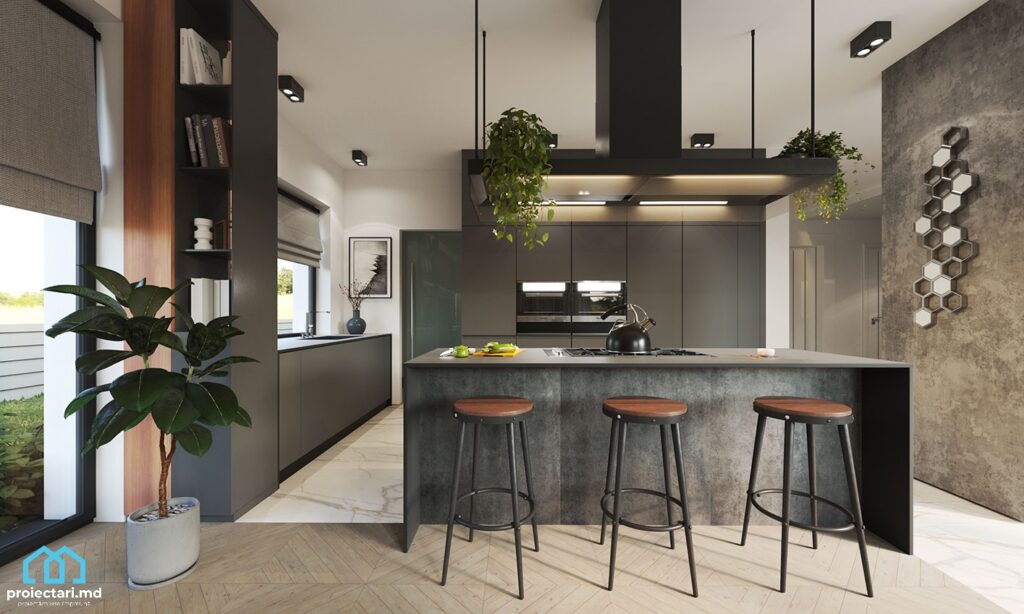
Additional comfort and luxury with 2 bathrooms, laundry room and summer terrace
To ensure a high level of comfort, this Model home has no less than 2 stylish and modern bathrooms. Each bathroom has been designed with attention to detail and is equipped with quality sanitary ware to provide you with the comfort and sophistication you need in your daily routine.
If you’re looking for extra space for everyday activities, you’ll be delighted to find that this home also benefits from a dedicated laundry room. Here you will be able to install the washing machine and dryer, thus having a dedicated space to quickly solve your household chores.
But the surprises don’t stop here! This home also offers a spectacular summer terrace, perfect for spending time outdoors with family and friends. Whether you want to host barbecues or relax in a summer lounge, this terrace will provide you with all the comfort and luxury you need to enjoy summer evenings.
House model Give yourself privacy and comfort with a cabinet and boiler room
Looking for a special place to carry out your professional activities from home? This home model offers you the right solution through a dedicated cabinet. Here you will be able to create a personalized work corner, where you will be able to carry out professional activities in peace and comfort.
In addition to the cabinet, you will also have a useful and practical boiler room. Here you will be able to store bulky objects and various utensils or equipment, thus freeing up additional spaces in your home.
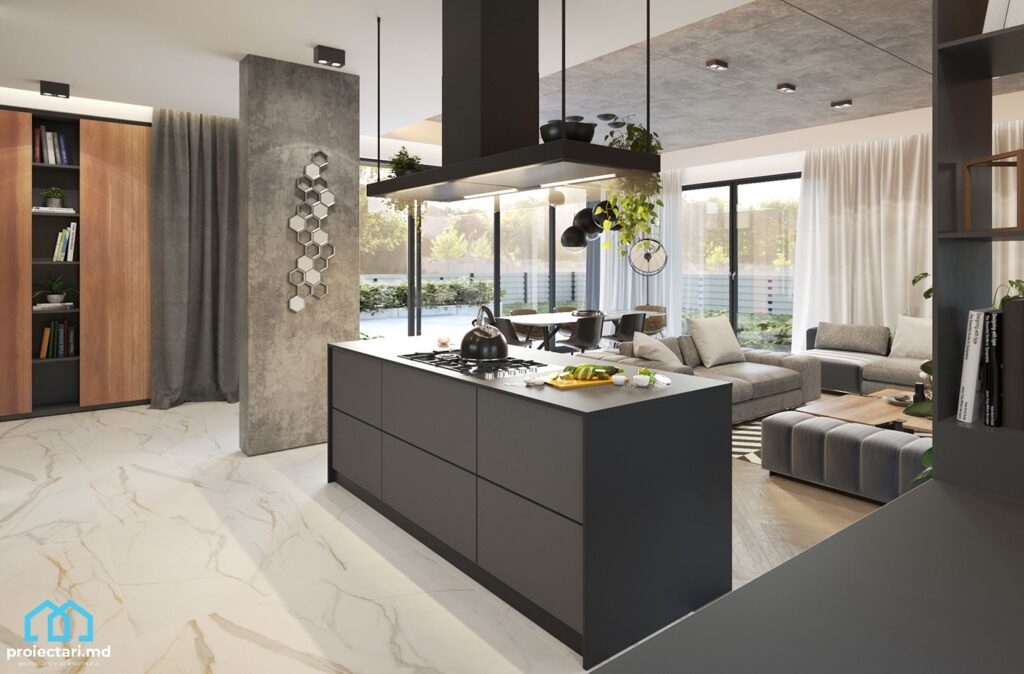
House model with one level 150m2. Outside parking and double garage – Always secure a parking space
Another advantage of this house model is the outdoor parking and the double garage. Thus, you will always be able to ensure a reserved place for your cars and benefit from the safety and comfort offered by a garage.
Certainly, a dedicated parking space and a double garage add not only convenience, but also a practical component to a 150m2 Single Level House Model. Here’s how you can successfully integrate these features:
- Outdoor parking:
- Place the parking in a convenient and accessible area, near the main entrance or near the house.
- It provides enough space for two cars and foresees a permeable surface for the drainage of rainwater.
- Double garage:
- Design a double garage attached or near the house to provide safe and protected shelter for the two automobiles.
- Opt for automatic garage doors for easy and convenient access.
- Easy access to the house:
- It creates an easy and direct access between the parking lot, garage and the main entrance of the house to facilitate transport and unloading.
- Parking and garage lighting:
- Ensure adequate lighting in the parking area and garage, including automatic lighting or sensors for safety and comfort.
- Additional spaces in the garage:
- Consider adding extra spaces to the garage for storage or other activities such as a workshop.
- Unitary aesthetics:
- Integrate the design of the garage into the overall aesthetic of the home to create a unified and visually pleasing image.
- Greens and Landscaping:
- Add ornamental plants and landscaping around the parking area to enhance the exterior aesthetics.
- Garage work area:
- If space allows, consider creating a work or tool area in the garage for maintenance or hobbies.
By always ensuring a parking space and a double garage, you will not only provide convenience, but also protection for your automobiles. These amenities are essential for a comfortable and functional living experience.
House model with one level 150m2. Conclusion
In conclusion, the one-level house model with an interior area of 150 m2 from Proiectari.md is the ideal choice for modern families who want comfort, functionality and elegance in one place. With well-defined spaces, intelligent planning and features that rise to the highest standards, this home will easily surpass its competition in quality and design. Ensure a stylish and comfortable lifestyle in this wonderful abode!
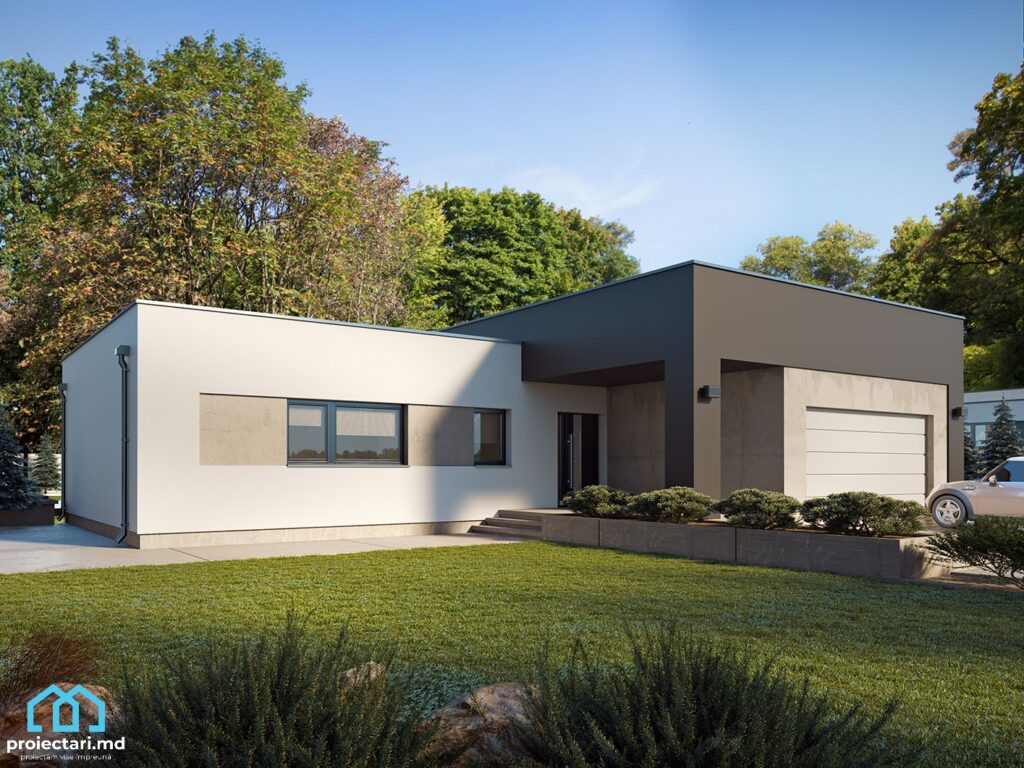
The design of a single-level house with an area of 150m2 offers ample opportunities to create a comfortable and functional residential environment. By optimizing the distribution of space and paying attention to details, this house can fulfill the diverse needs of its occupants. Here are some key points and a general conclusion:
Space distribution:
Careful planning of the distribution of space is essential to ensure the efficiency and functionality of every square meter of the house.
Correct zoning:
Creating distinct areas for functions such as bedrooms, living room, kitchen and bathrooms ensures efficient use of space.
House model with one level 150m2. Open kitchen and living room:
Integrating an open kitchen to the living room can create a common, friendly space perfect for socializing.
Comfortable bedrooms:
The design of three comfortable bedrooms ensures adequate resting places for all family members.
Modern bathrooms:
Two modern bathrooms, with attention to details such as contemporary finishes and adequate lighting, bring extra comfort to everyday life.
Parking and double garage:
The integration of an outdoor car park and a double garage provides not only a parking space, but also a safe shelter for automobiles.
Unitary aesthetics:
The color palette and overall design of the house contribute to creating a unified and pleasant aesthetic.
Comfort and functionality:
Combining comfort with functionality is essential to create an environment where residents feel at home and can carry out various activities.
By combining these elements, this 150m2 Single Level House Model becomes a suitable place to meet the diverse needs of a family. An attentive approach to details and consultation with design or architecture specialists can help optimize the space in a way adapted to individual needs and preferences.
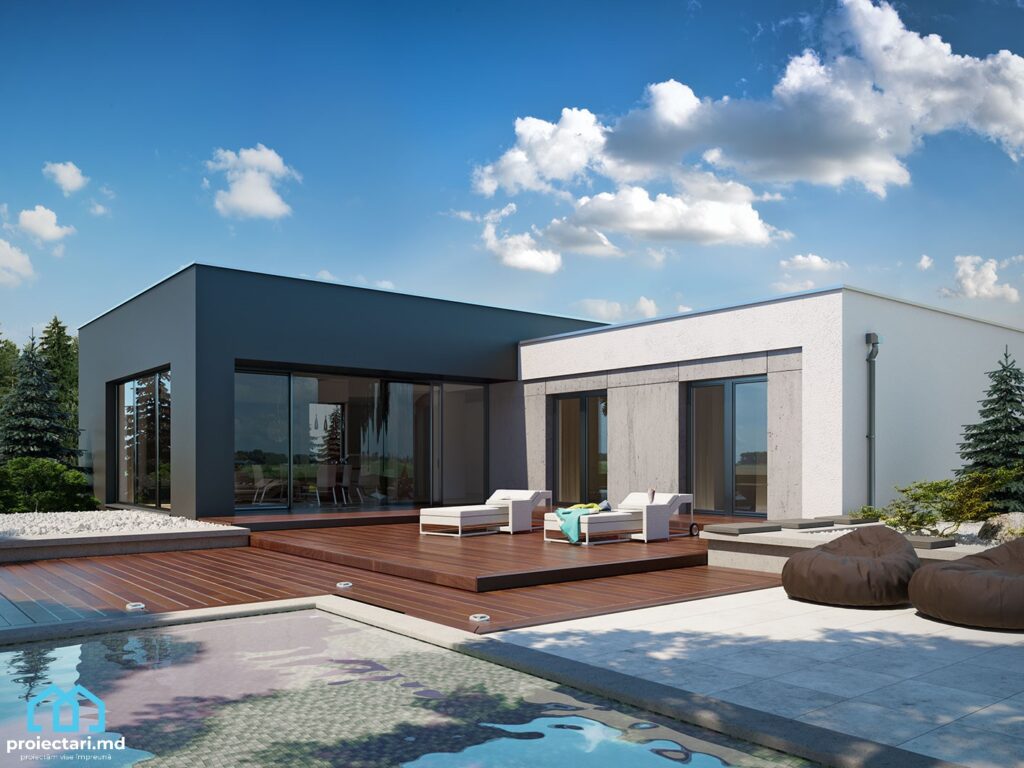
Frequently Asked Questions about this Single-level House Model – 101375
1. What are the dimensions of the house and how is it divided?
The house has an internal area of 150 m2, being divided into a spacious entrance hall with a chest of drawers, a generous kitchen next to the living room, 3 bedrooms, 2 bathrooms, a laundry room, and well-organized storage spaces. The generous dimensions allow a comfortable home for a family.
- The interior area of 150 m2 offers generous space for every room.
- Efficient compartmentalization ensures functionality and comfort in the use of each space.
- Well-thought-out storage spaces facilitate organization and order in the home.
2. What amenities does the exterior of the house offer?
The exterior of this model home features exterior parking and a two-car garage. They are designed to meet the storage and safety needs of the owners.
- Outside parking provides space for several vehicles.
- The two-car garage offers weather protection and added security.
- The exterior design is designed to combine functionality with aesthetics.
3. How is the living area arranged?
The living area is integrated into an open kitchen, providing a friendly and comfortable space for the whole family to relax and socialize.
- The open kitchen design creates a welcoming and modern atmosphere.
- Generous space provides enough room for furniture and entertaining activities.
- Integrating the living room into the kitchen facilitates family interaction and communication.
4. House model with one level 150m2. What facilities does the summer terrace offer?
The summer terrace is a space dedicated to outdoor relaxation, with an inviting view and a pleasant atmosphere.
- The summer terrace offers a perfect place to spend time outdoors.
- The inviting view helps to create a relaxing atmosphere.
- The space is ideal for social activities or moments of rest.
5. How is the cabinet and boiler room designed in this house?
The cabinet is laid out to provide a private and quiet space for work or study activities, while the boiler room is efficiently designed for efficient resource management.
- The cabinet provides an environment conducive to concentration and productivity.
- The boiler room is designed for efficient management of resources such as water heating.
- Both spaces are harmoniously integrated into the overall design of the house, providing both utility and aesthetics.

Characteristics
- 2 sanitary groups
- 3 bedrooms
- Access for people with disabilities
- Anteroom with Cupboard
- Autonomous heating
- Cabinet
- Double baths
- Emergency exit
- Flat roof
- Garage for two cars
- Garage Storage
- Lawn
- Outdoor Parking
- Parking
- Storage Room
- Swimming Pool
