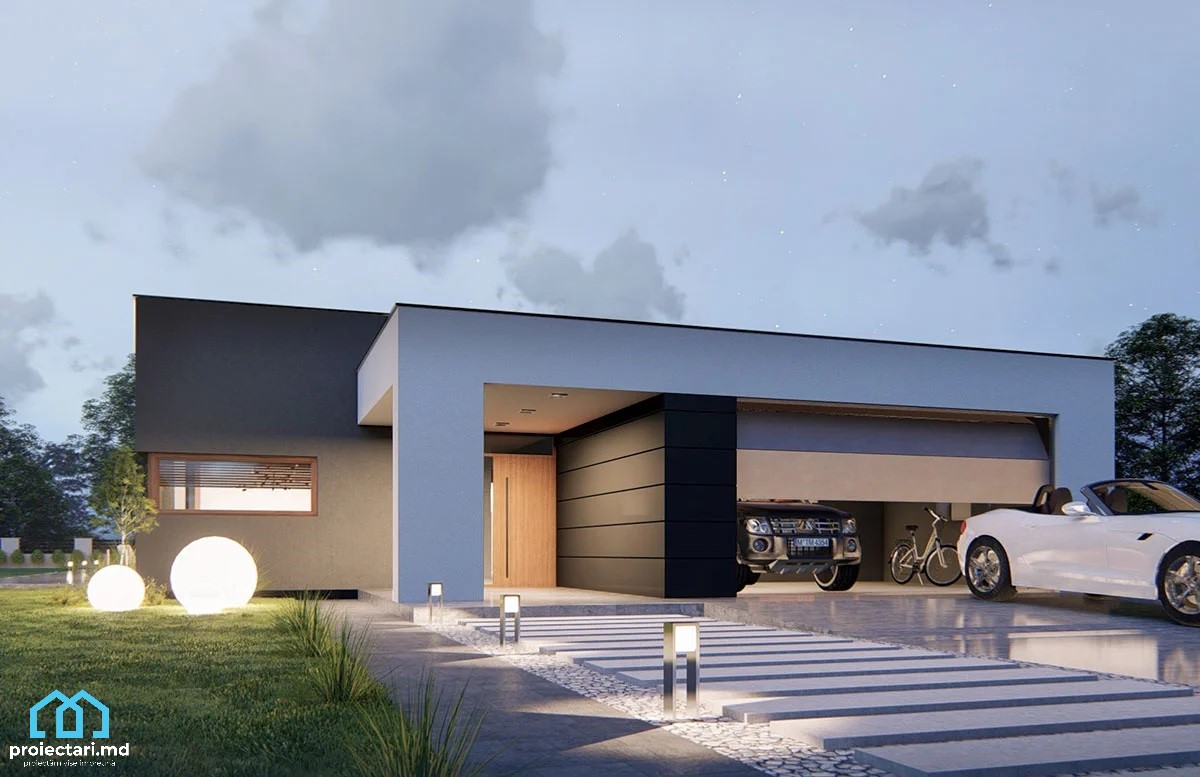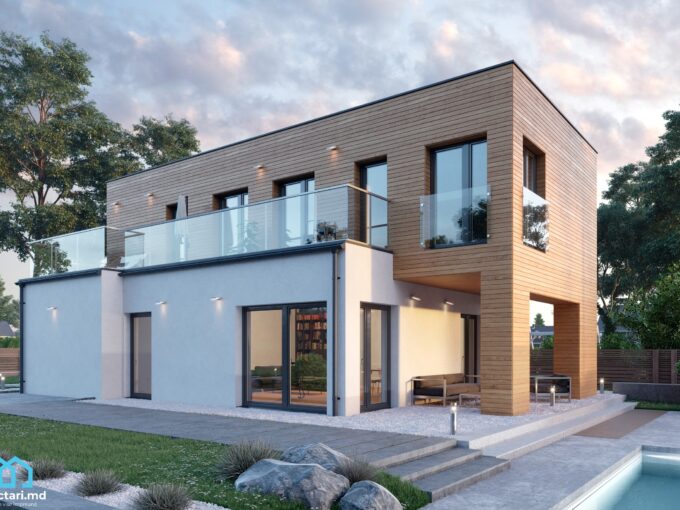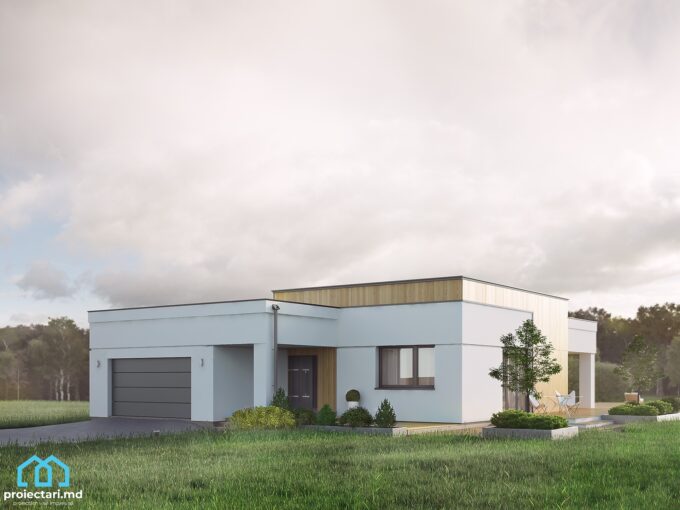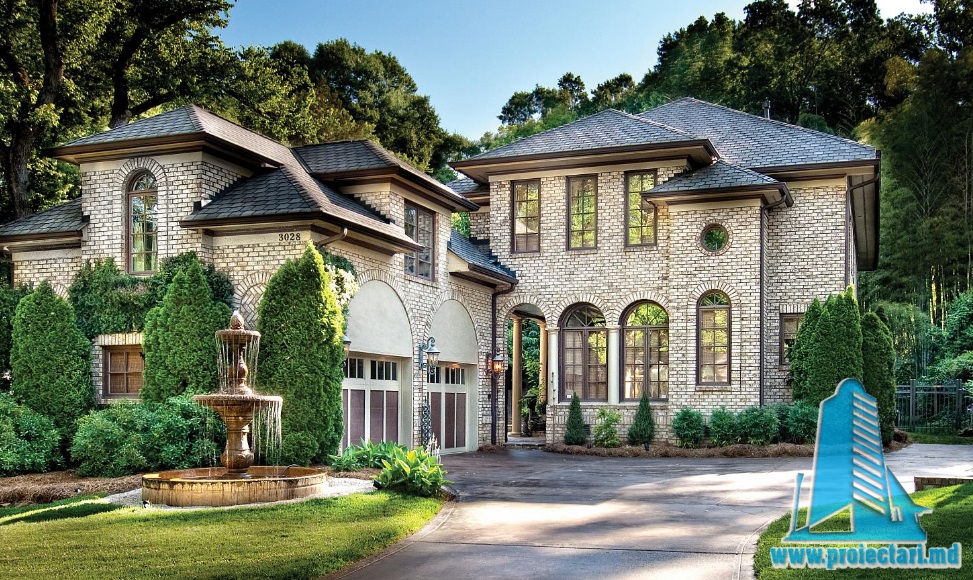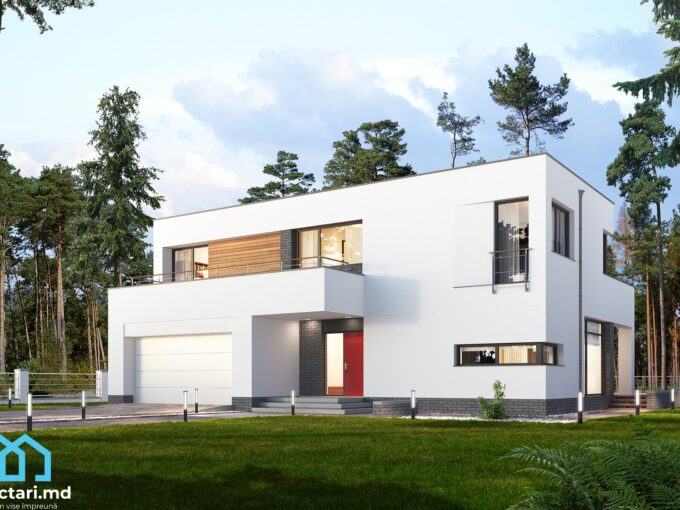General details
Technical data
The net area of the house without loggias, terraces and the cellar |
261,50 m² |
Garage area |
40,90 m² |
Boiler area |
6,90 m² |
Construction footprint |
261,50 m² |
The angle of inclination |
3% |
The total built area |
261,50 m² |
Total area |
150,20 m² |
Volume |
453.6m3 |
The height of the house |
4,50 m |
Roof surface |
191,10 m² |
Size
Size
Minimum plot sizes |
22,14 x 29,04 m |
* In the event that the neighbor of the lot offers a notarized receipt regarding the location at a distance of less than 3m from the red lines of the land, then the values of the minimum dimensions of the land can be restricted
Recommendation from an experienced home designer: Discover the Unique Design of Your Home! Explore our house projects with 3 bedrooms, 2 bathrooms and 170m2 of comfort. We carefully design to add a unique level of elegance to your home.
Welcome to the most experienced home designer in the industry, Proiectari.md ! We are proud to present our one-level house project that delights even the most discerning tastes in architecture and interior design. Every detail of this project has been meticulously thought out and put into practice to provide a unique and comfortable experience for the future owners.
I’m here to give you an introduction to how a Home Designer can make a difference in turning your architectural dreams into reality.
House Designer – Architect of Your Dreams
A home designer is not just a design professional, but an architect of your dreams. Your needs and aspirations become the cornerstone of every project, and our mission is to bring to life the ideal space for you and your family.
Close collaboration is the key to a perfect home. We understand the importance of open dialogue and are here to listen, understand and share ideas. Every project benefits from your input, creating a symbiosis between dreams and expertise.
With us, we don’t just design spaces. We design ways of life. Whether it’s comfort, functionality or aesthetics, every aspect of the project is thought out to create an experience that transcends the limits of traditional architecture.
A good home designer offers Elegance which is not just an attribute but a way of life. With our design experience, we bring a unique level of elegance to your home. Whether it’s refined finishes or strategic lighting, every aspect is thought to bring a special charm.
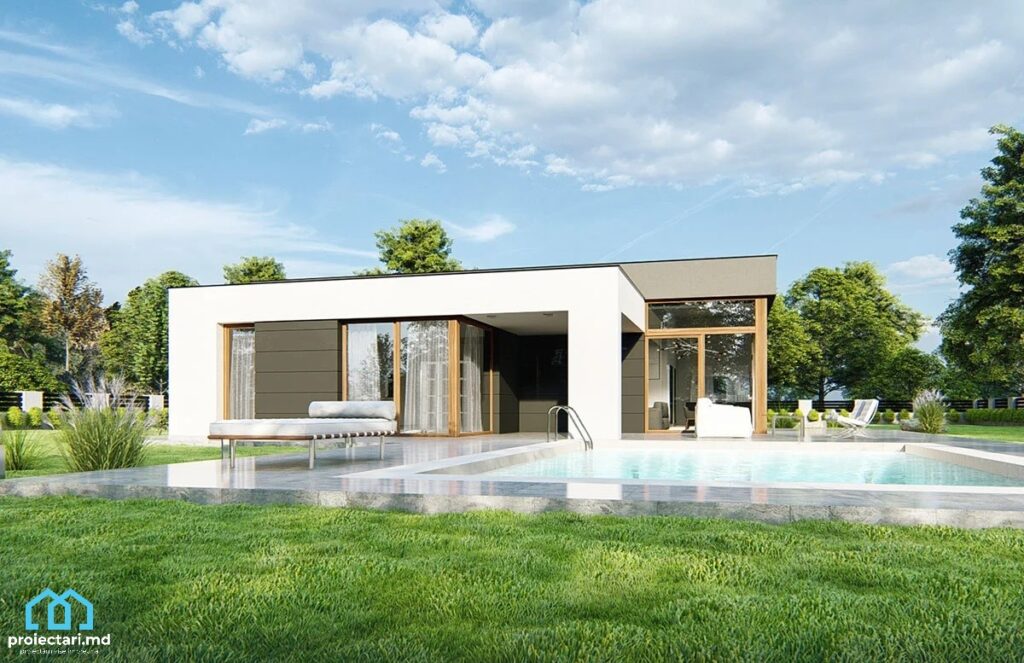
An elegant and generous space
The Project 101384 residence impresses with the optimal use of the 150m2 space. With the 3 spacious and bright bedrooms, each with its own dressing room, every member of the family will benefit from privacy and comfort.
Home designer: Your personal oasis in your own neighborhood
Included in this innovative home project is the two car garage for your convenience and security. This extra space allows you to keep your machines and tools well protected from the elements and accessible at all times. To meet your heating and hot water needs, we’ve also included a boiler room, ensuring you can enjoy comfort in any season.
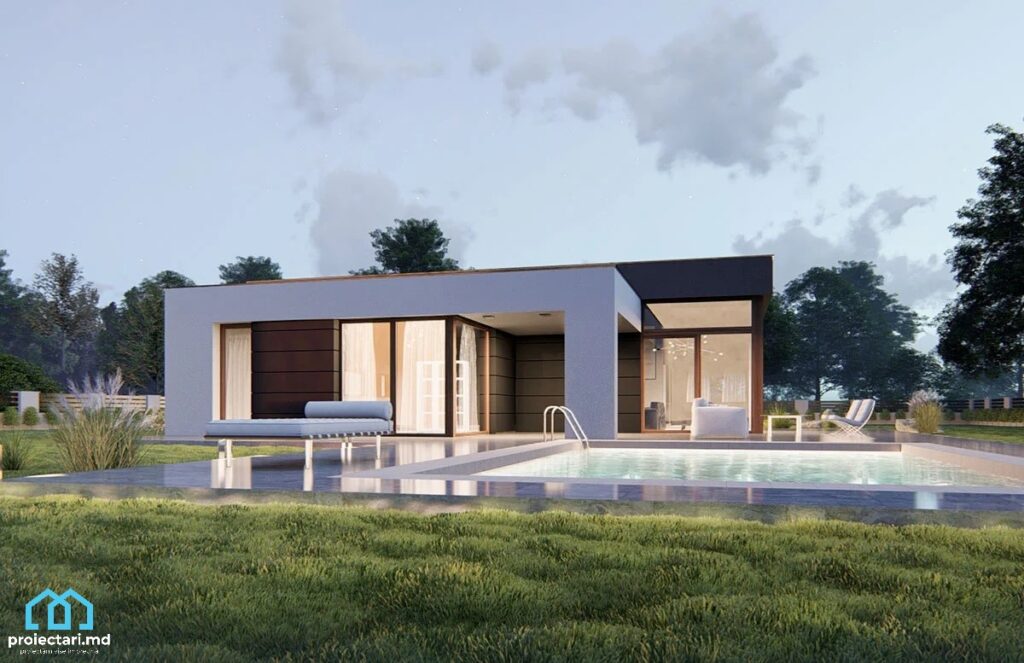
Practical and organized storage
We understand that a perfect home executed by a Home Designer must be as functional as it is beautiful. That is why our project includes many storage spaces, so that you can keep your home tidy and organized at all times. From storage integrated into the interior furniture, to additional spaces for tools and equipment in the garage, you will enjoy a great solution for managing your personal belongings.
Home designer : Outdoor activities and relaxation
Perfectly integrated into the design of the house, the summer terrace and loggias invite you to enjoy the fresh air every day. These generous and well-appointed spaces are the ideal place to enjoy an early morning coffee, spend time with family and friends or simply relax and enjoy the quiet moments.
In addition, our single-level house project includes a plunge pool, which gives you the opportunity to cool off on hot summer days and adds an element of fun for the whole family.
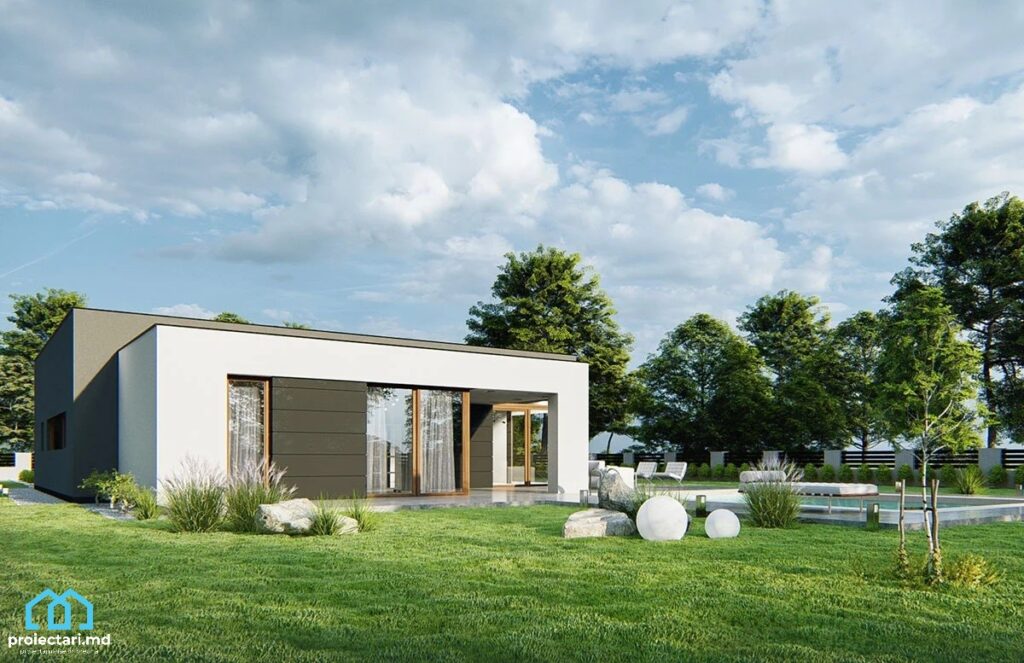
Space to actually carry out your activity
Our comprehensive project also includes a separate room that can be used as an office or study, to give you a private and quiet place to work, study or carry out creative activities. Moreover, a wide entrance hall provides a welcoming space for guests and a meeting place within the house.
Home designer: Professionalism and unmatched value
At Proiectari.md , we are dedicated to offering our customers the best solutions in terms of home projects. We have the most experience in the industry and pride ourselves on our results, which always exceed our clients’ expectations.
The wise choice for a dream home
With the house project with a level 101384 executed by a house designer from Proiectari.md , you can turn your dream into reality. This elegant and functional design, along with our meticulous attention to detail and unrivaled build quality, will give you the comfort and satisfaction you seek in your new home.
Don’t try to compare this home project to other projects! We are industry leaders and provide our clients with unmatched quality and professionalism. Contact us today to learn more about this project or to start designing your dream home with our team of specialists.
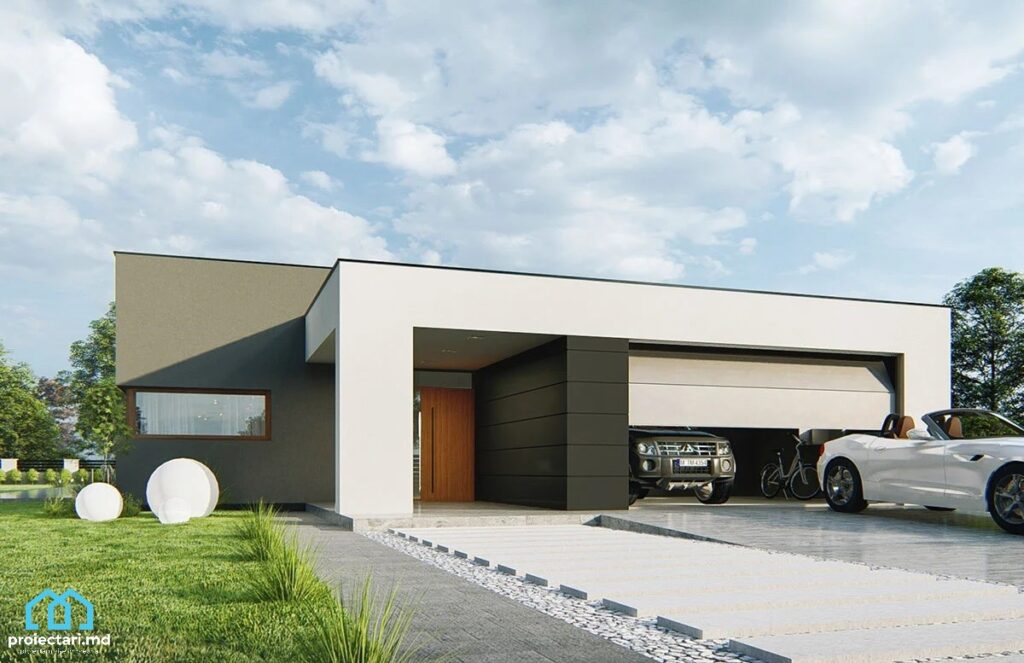
An experienced house designer: About House Project 101384
1. What are the exact dimensions of this house?
This house has an interior area of 150m2, offering generous space for your comfort. The exact dimensions are carefully planned to ensure the efficiency and elegance of the space.
- Internal surface: 150m2
- Number of bedrooms: 3
- Number of bathrooms: 3
2. What facilities does this house offer in terms of parking and storage?
This home has been carefully designed by a Home Designer to meet the parking and storage needs of a modern family. It has a two-car garage, outside parking and well-planned storage spaces.
- Garage for two cars
- Outdoor parking included
- Generous storage spaces
3. What recreation and relaxation facilities does this house offer?
House designer: Project 101384 is not only limited to the functional aspect, but also to providing recreation and relaxation facilities for the whole family. These include a summer terrace and loggias, a plunge pool for pampering moments and a wide entrance hall for an inviting look.
- Summer terrace and loggias for relaxation
- Small pool for pampering moments
- Wide entrance hall for a warm welcome
4. How is the space distributed inside the house, especially in the bedrooms and bathrooms?
The distribution of interior space is essential for daily comfort. Each bedroom has a thoughtful design and the bathrooms are strategically placed for easy and efficient access.
- Well thought out design in every bedroom
- Strategic distribution of bathrooms for efficient access
- Smart use of space throughout the home
5. Who is this Home Designer and what experience does he have?
House project 101384 is made by Proiectari.md, an experienced team of house designers. With a wealth of experience in the field, they have created numerous successful projects, ensuring that every detail is valued.
- Designer: Proiectari.md
- Rich experience in designing houses
- Numerous successful projects in the portfolio
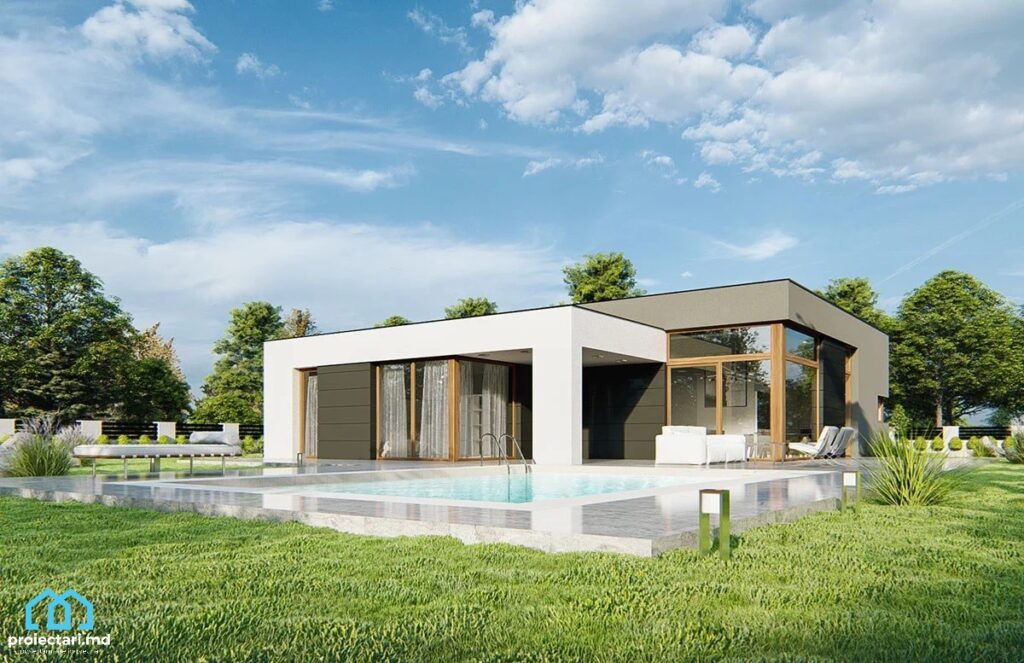
Characteristics
- 3 bedrooms
- 3 sanitary groups
- Access for people with disabilities
- Anteroom with Cupboard
- Autonomous heating
- Cabinet
- Double baths
- Emergency exit
- Flat roof
- Garage for one car
- Garage for two cars
- Garage Storage
- Lawn
- Outdoor Parking
- Parking
- Storage Room
- Swimming Pool
