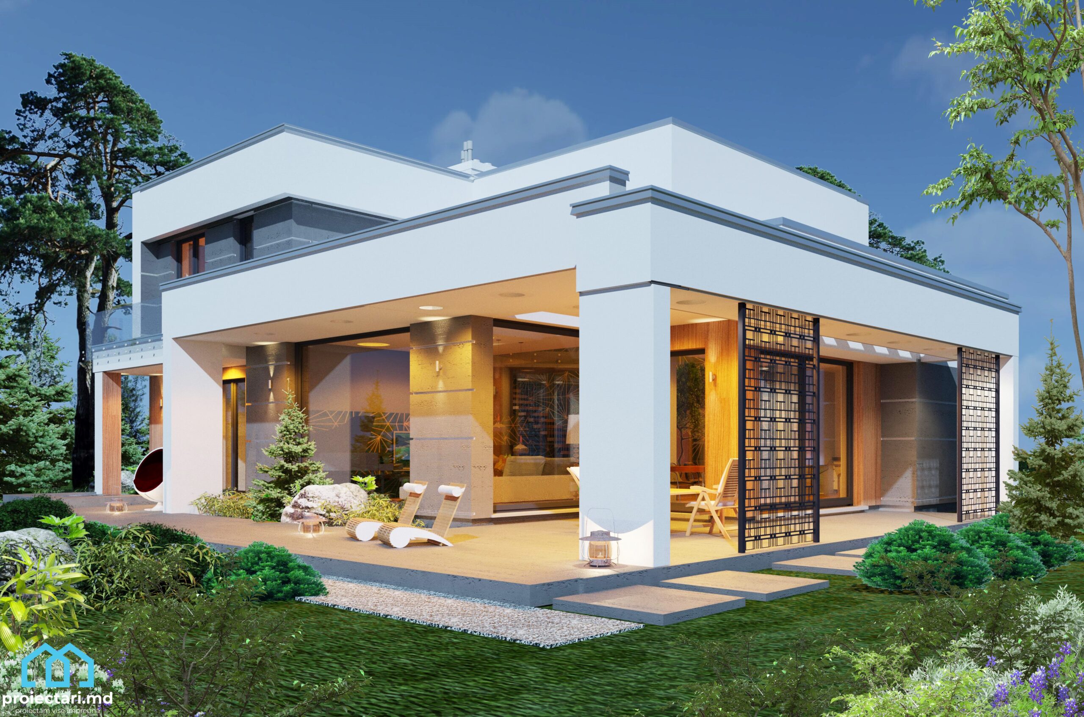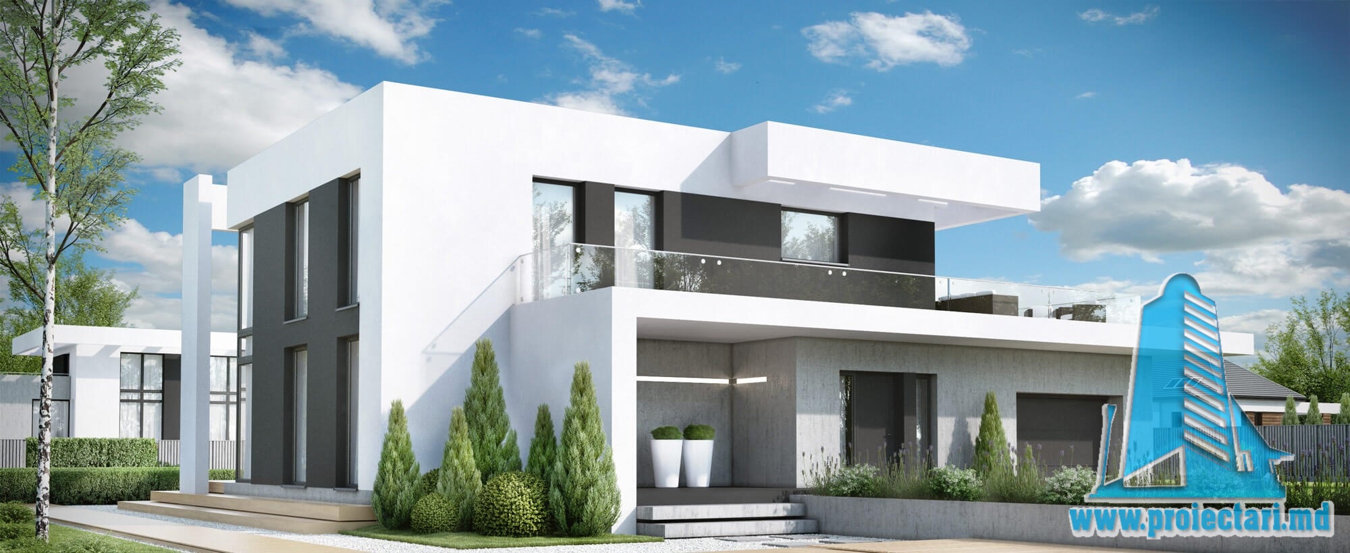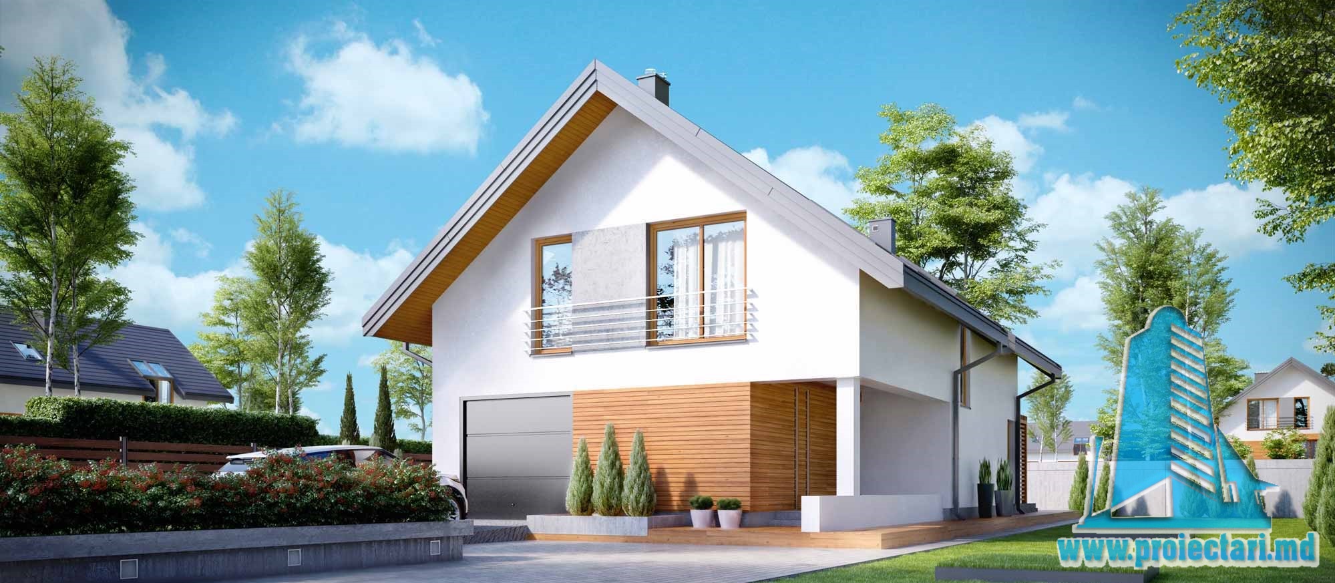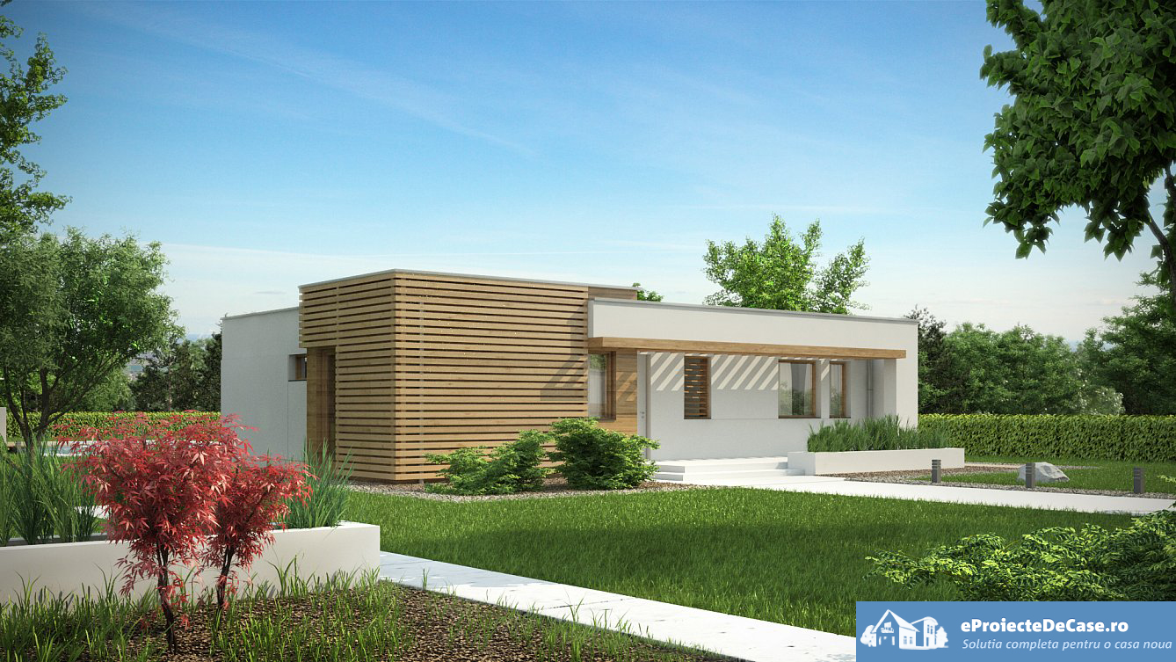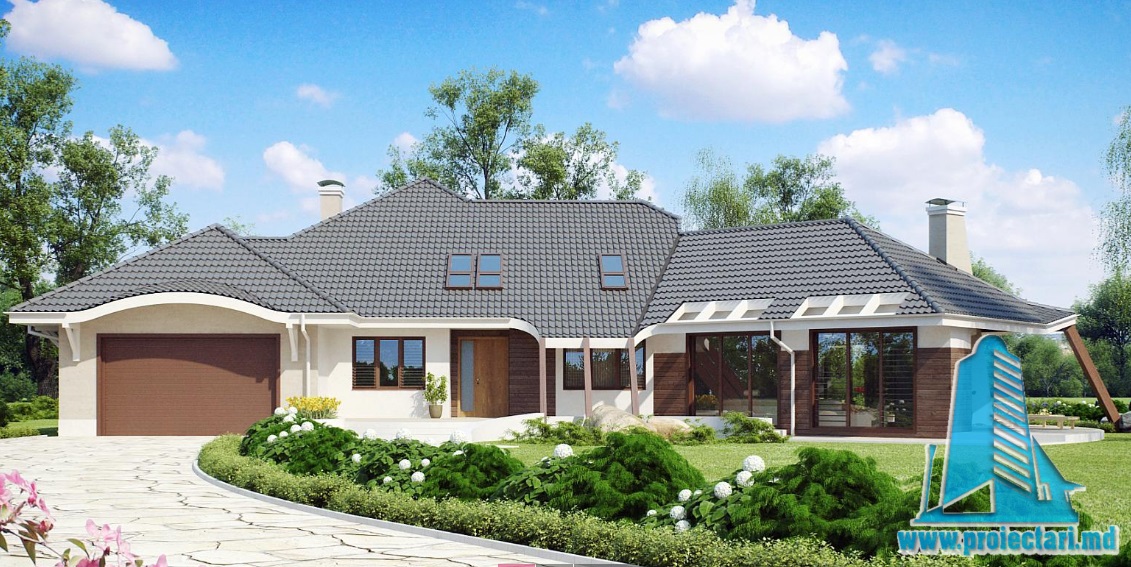General details
Technical data
The net area of the house without loggias, terraces and the cellar |
327m2 |
Garage area |
46,06 m² |
Boiler area |
8,71 m² |
Construction footprint |
198,78 m² |
The angle of inclination |
3% |
The total built area |
327m2 |
Total area |
273,08 m² |
Volume |
819m3 |
The height of the house |
7,52 m |
Roof surface |
268,97 m² |
Size
Size
Minimum plot sizes |
29,6 x 23,30 m |
* In the event that the neighbor of the lot offers a notarized receipt regarding the location at a distance of less than 3m from the red lines of the land, then the values of the minimum dimensions of the land can be restricted
Discover House project 4 rooms 270m2 – 101412 from Proiectari.md
If you are looking for a spacious and modern house, 4-room house project 101412 from Proiectari.md could be the perfect solution for you. This house project with 4 rooms and an area of 270m2 offers a functional and comfortable design suitable for your needs.
Here you can find all the information you need about this house project, including house plans, features and interior design, as well as other construction and architecture projects. With the help of this project, you will be able to build the house of your dreams, with a modern and functional design.
The main conclusions
- The 4-room house project 101412 from Proiectari.md is an excellent solution for those looking for a spacious and modern house with 4 rooms.
- This project offers a functional and comfortable design, adapted to your needs, with an area of 270m2.
- You can find all the information you need about this house project, including plans, features and interior design, as well as other construction and architecture projects.
- With the help of this project, you can build the house of your dreams, with a modern and functional design.
- 4-room house projects offer a variety of options for those looking for a comfortable and functional space, adapted to all architectural preferences and interior design.
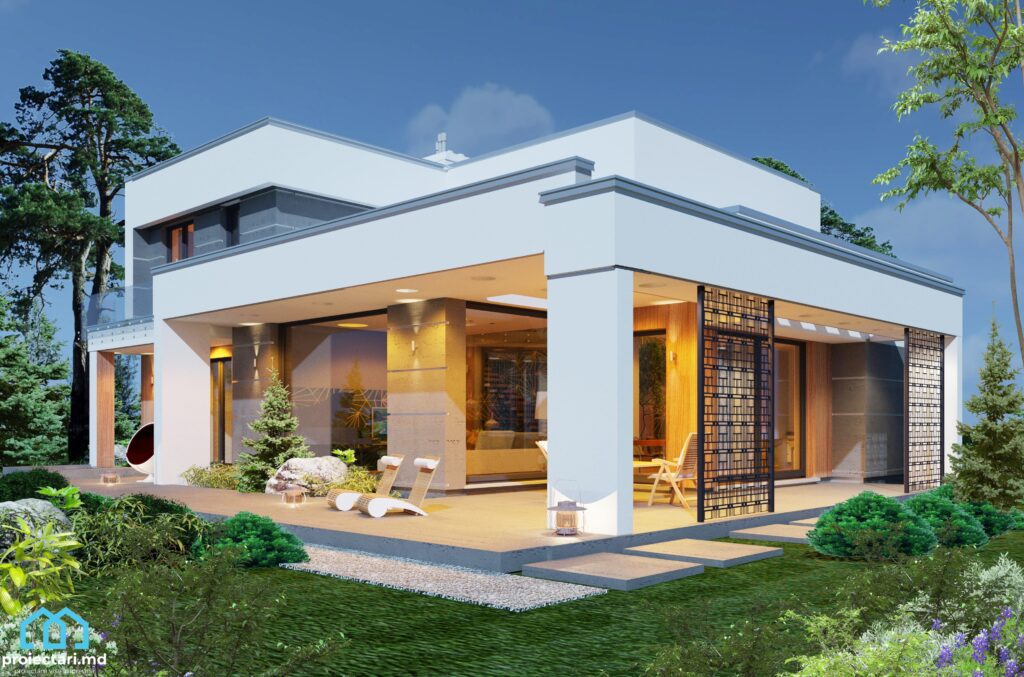
Description of the 4-room house project
The 4-room house project is one of the popular options for families looking for a comfortable and functional space. This house project from Proiectari.md is an excellent choice for those who want a modern and practical design.
This house has an area of 270m2 and is divided as follows:
| 1st floor | Office, living room, kitchen, bathroom, terrace |
|---|---|
| 2nd Floor | 4 bedrooms, 2 bathrooms, balcony |
This 4-room house project offers many advantages, including:
- modern and functional design
- generous and well compartmentalized spaces
- three bedrooms to provide space for the whole family
- terrace and balcony to enjoy the fresh air
In general, the 4-room house project is an excellent option for families looking for a comfortable and functional space, and this project from Proiectari.md is a smart choice. If you are interested in discovering more 4 bedroom house projects, explore the different projects available to find the perfect solution for your needs.
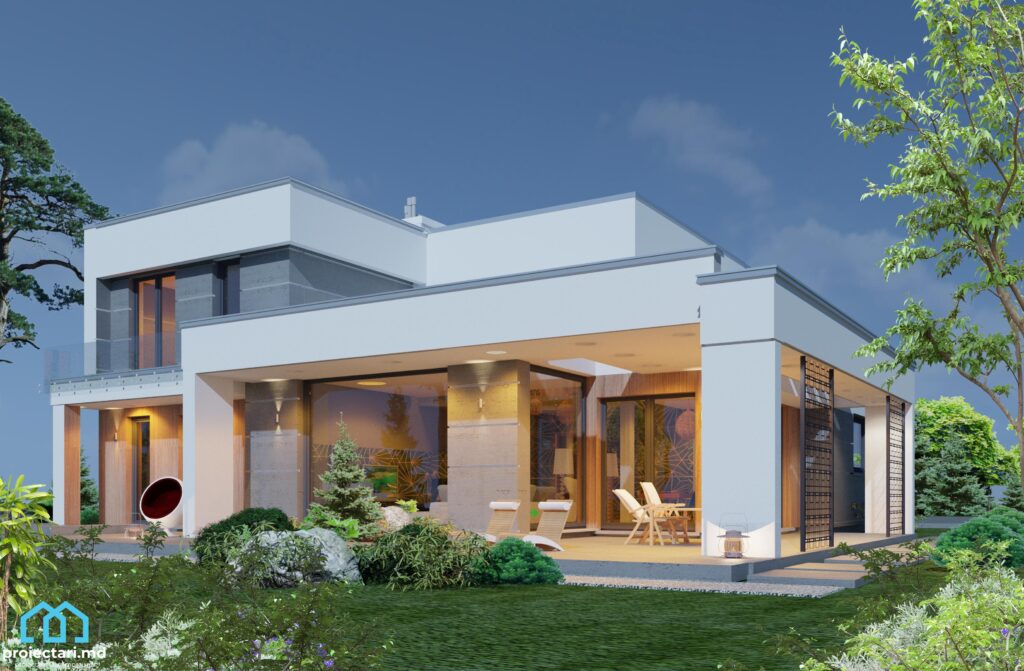
4 room house plans
Here you will find the plans for the 4 bedroom house, including the floor plan and the ground plan. These plans give you a clear picture of the compartmentalization and interior design of the 4-room house. Regardless of your preferences, these plans are tailored to provide a comfortable and functional space for all members of your family.
Ground floor plan
| Camera | Dimension | Use |
|---|---|---|
| Living | 45m2 | Relaxation and socializing area |
| Kitchen | 18m2 | Cooking and dining area |
| Bedroom | 16m2 | Bedroom for guests or an elderly family member |
| Very | 6m2 _ | Fully equipped bathroom |
| Terrace | 30m2 | Outdoor relaxation area |
The floor plan
| Camera | Dimension | Use |
|---|---|---|
| Matrimonial bedroom | 25m2 | Master bedroom with en-suite bathroom and dressing room |
| Secondary bedroom | 20m2 _ | Children’s or guest bedroom |
| Secondary bedroom | 20m2 _ | Children’s or guest bedroom |
| Very | 8m2 | Fully equipped bathroom for the upstairs bedrooms |
These 4 bedroom house plans can be customized according to your needs and preferences. Contact us and together we will be able to create the project perfectly adapted to your needs
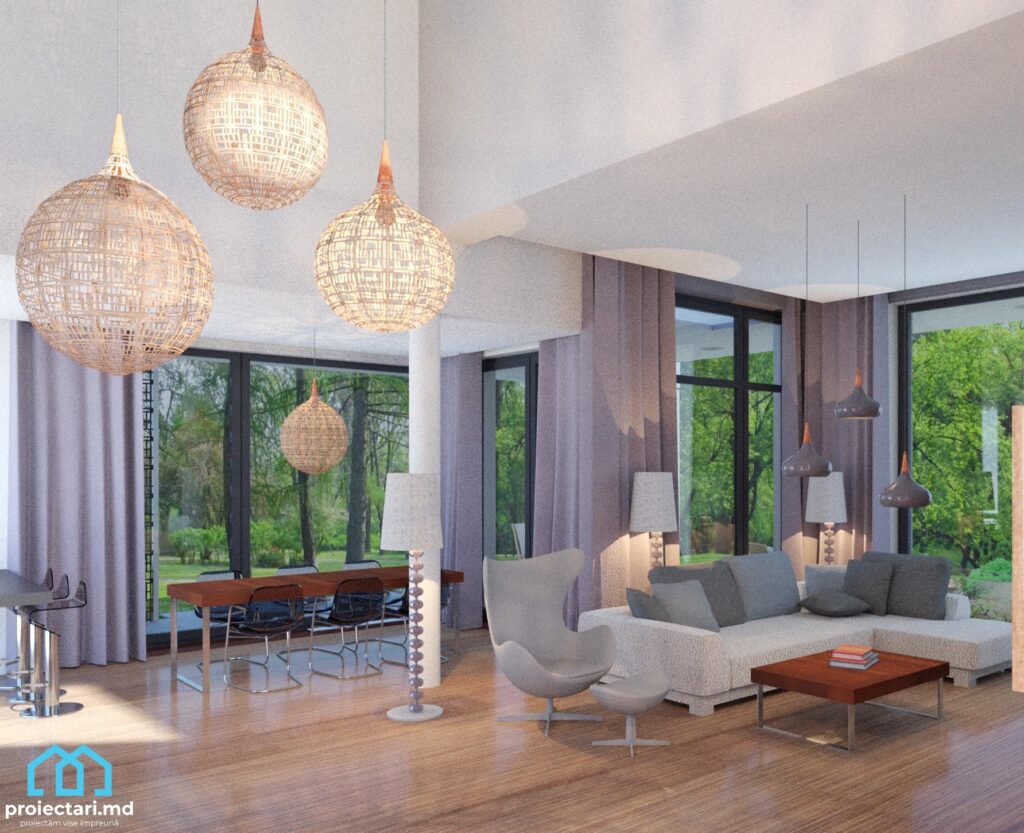
4 room house project. Home interior design
The 4-room house can become a comfortable and functional space by choosing appropriate interior fittings. Here are some ideas and tips that can help you personalize your space:
- Opt for light colors to create a warm and bright atmosphere in the main rooms, such as the living room and bedroom. White and cream tones can be combined with accents of vibrant colors such as blue or green to add life.
- For the arrangement of the kitchen, choose practical and easy-to-maintain furniture. Use the available space wisely by installing cabinets with sliding shelves or hangers for kitchen utensils.
- Choose the right furniture for each room. In the bedroom, a large and comfortable bed will be the most important element. In the children’s room, a spacious wardrobe and a play area will be essential.
- Arrange the outdoor spaces, such as the garden or terrace, to be able to spend time outdoors. Add plants or flowers to create a natural and relaxing setting.
- To add personality, add accessories that reflect your style and tastes. Paintings, lamps, cushions and rugs can be chosen in a style that matches the overall design of the house.
Your design and interior design choices can make a significant difference in turning your 4 bedroom home into a comfortable and enjoyable space. Be creative and don’t hesitate to try new ideas!
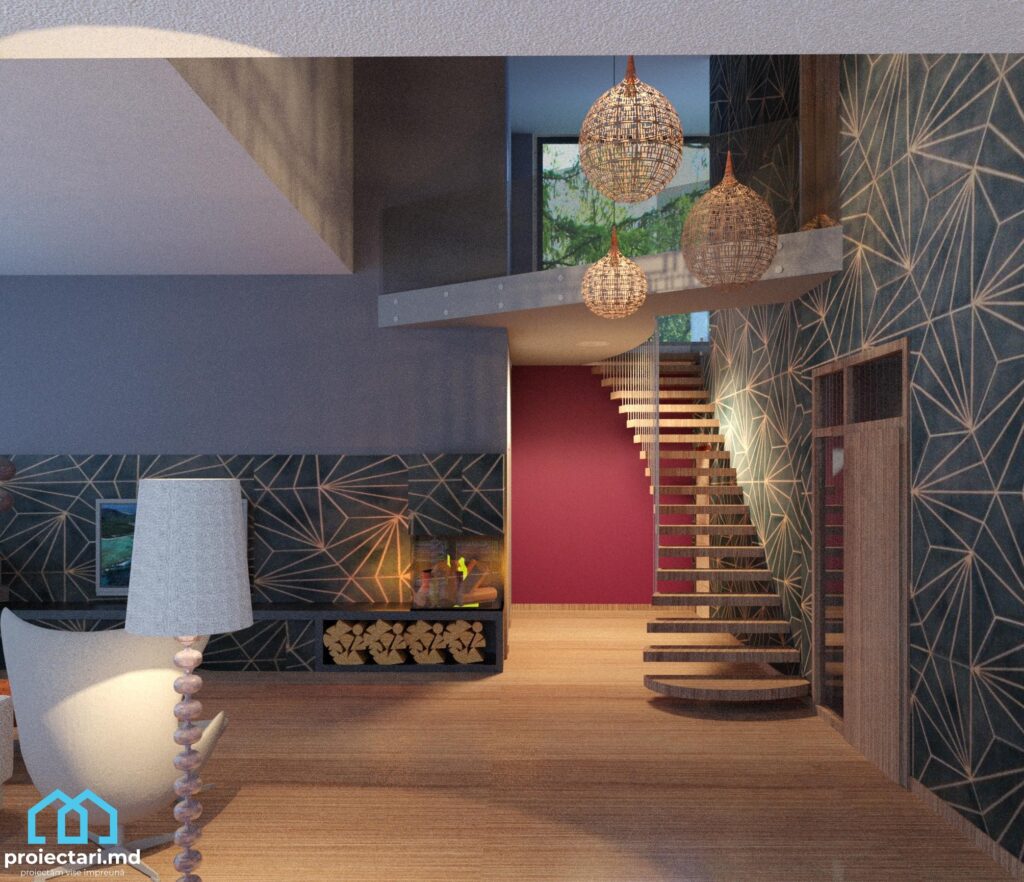
Architectural projects for houses with 4 rooms
If you want a spacious and comfortable house with four rooms, there are many options of architectural projects for your choice. Below, we have prepared a selection of 4-room house projects to give you ideas and inspiration for your own home.
House with 4 rooms, project 01
| Useful surface: | 260 m2 |
|---|---|
| Number of rooms: | 4 |
| Number of bathrooms: | 3 |
| Number of kitchens: | 1 |
This project offers a modern and functional house with an area of 260 m 2 . The house has only one kitchen, but three bathrooms, which makes it ideal for a large family. The project also offers a lot of space on the terrace and in the garage.
House with 4 rooms, project 02
| Useful surface: | 275 m2 |
|---|---|
| Number of rooms: | 4 |
| Number of bathrooms: | 2 |
| Number of kitchens: | 1 |
This 4-room house project stands out for its modern and functional design. The house has an area of 275 m 2 and only one kitchen, but two bathrooms. Another advantage of this project is the spacious terrace, which offers space for relaxation and socializing.
House with 4 rooms, project 03
| Useful surface: | 225 m2 |
|---|---|
| Number of rooms: | 4 |
| Number of bathrooms: | 2 |
| Number of kitchens: | 1 |
This 4-room house project offers you a classic and elegant design. The house has an area of 225 m 2 and only one kitchen, but two bathrooms. The house also includes a covered terrace and a garage, which provides additional storage space.
House with 4 rooms, project 04
| Useful surface: | 240 m2 |
|---|---|
| Number of rooms: | 4 |
| Number of bathrooms: | 3 |
| Number of kitchens: | 1 |
This 4-room house project stands out for its modern and spacious design. The house has an area of 240 m 2 and only one kitchen, but three bathrooms, which makes it ideal for a large family or to receive guests. The house also includes a terrace and a garage.
House with 4 rooms, project 05
| Useful surface: | 290 m2 |
|---|---|
| Number of rooms: | 4 |
| Number of bathrooms: | 2 |
| Number of kitchens: | 1 |
This 4-room house project is an excellent choice for those looking for a modern and clean design. The house has an area of 290 m 2 and only one kitchen, but two bathrooms. The house also includes a terrace and a generous garage.
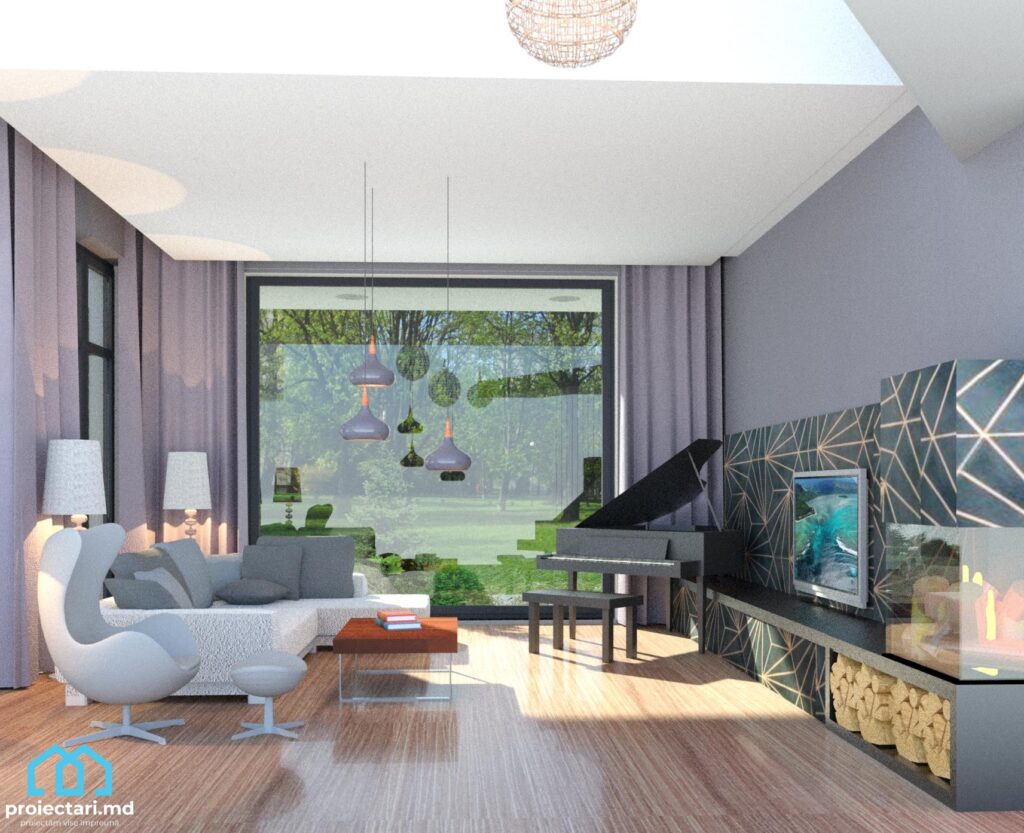
House construction projects
Here at Proiectari.md, we specialize in creating construction projects for houses. We are proud to offer a wide range of 4 bedroom house designs to suit all preferences and needs. We have a team of architecture and construction professionals who work together to create the best projects for our clients.
Projects of houses with 4 rooms
We believe that every family deserves a comfortable and modern home that meets their needs. That is why we have created a wide collection of 4-room house projects that adapt to different needs and architectural styles. Whether you prefer a modern, classic or rustic style, we have the right project for you.
4 room house project. Why choose our projects?
There are many reasons to choose our construction projects for 4-room houses:
- Variety: We have a wide range of house projects, so you can choose the best option for your needs and tastes.
- Quality: All our projects are carried out by professionals, which guarantees their quality and reliability.
- Safety: We ensure that all our projects comply with all construction safety norms and standards.
- Flexibility: We are flexible and can adjust our projects to suit the specific needs of each client.
Examples of 4-room house projects
To give you an idea of our construction projects for 4-room houses, here are some examples:
| Project | Surface | Style | Number of rooms |
|---|---|---|---|
| Project 101412 | 270m2 _ | Modern | 4 |
| Project 101420 | 220m2 _ | Classical | 4 |
| Project 101430 | 240m2 | Rustic | 4 |
Regardless of the project you choose, we are sure that it will provide you with a comfortable, functional and modern home.
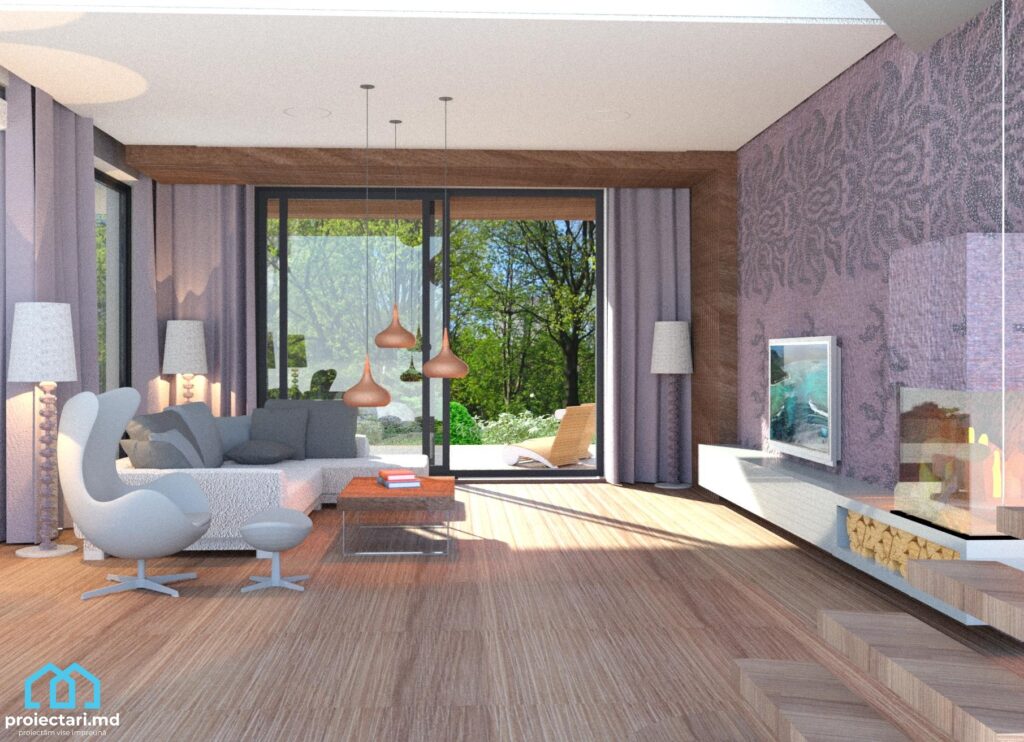
4 bedroom house design ideas
If you have planned to build a 4-room house, it is important to pay special attention to the interior design in order to create a comfortable and functional space for you and your family.
Here are some design ideas that can help you with the interior design of your 4-room house:
- Use bright colors: In a large space, such as a 4-room house, you can use bright colors to create a bright and pleasant atmosphere. These colors can include pastel shades of blue, green or pink.
- Invest in quality furniture: A 4-room house can be provided with quality, solid and durable furniture. Investing in good furniture can prevent the need to replace furniture frequently and create an elegant and sophisticated look for your home.
- Add decorative accessories: Decorative accessories can add personality and charisma to your 4-room house. These can be photo frames, flower vases or decorative pillows. Accessories can be chosen in your favorite colors or themes to give a personalized look.
Regardless of your design options, it’s important to find a balance between the aesthetic design and the functionality of the space.A 4-room house can be a wonderful space that provides comfort and relaxation for you and your family.
Projects of modern houses with 4 rooms
If you are looking for a contemporary and innovative design for your 4 bedroom house, you have come to the right place. In this section, you will discover modern and functional architectural projects, adapted to your needs and preferences.
Model 1
This modern 4-room house stands out for its minimalist and functional design. With an area of 220m 2 , the house is divided as follows: 3 bedrooms, a generous living room and a spacious kitchen, which opens onto the large terrace and garden. Access to the first floor is via a step ladder
4 room house project. Model 2
This 4-room house impresses with its original design and geometric shapes. The space is divided as follows: on the ground floor there is an open space living room, a spacious kitchen and an office, and on the first floor there are three bedrooms and two bathrooms. To emphasize the modern design of the house, glass, wood and a neutral color were used for the finishes.
Model 3
Another interesting option is this 4-bedroom house with a contemporary design and generous spaces. On the ground floor there is an open space consisting of a living room and a kitchen, as well as an office and a bathroom. Upstairs there is a master bedroom with en-suite bathroom, two children’s bedrooms and a bathroom. The house has a total area of 250m 2 and a spacious terrace on the first floor.
Model 4
This modern 4 bedroom home is designed for comfort and functionality. On the ground floor there is an open space consisting of a living room and kitchen, an office and a bathroom, and on the first floor there are three bedrooms and two bathrooms. The house has a beautiful terrace that can be transformed into a place to relax and socialize. The simple yet elegant design is enhanced by the use of natural materials and neutral colors.
4 room house project. Pictures of 4-room houses
Need inspiration to imagine what your dream 4 bedroom home could look like? This section presents you with a collection of pictures of 4 bedroom houses that can give you a visual insight into the design and layout of these houses. Whether you prefer a classic or modern style, these pictures can help you outline the image of your perfect home.
These pictures of 4-room houses impress with the diversity of their styles and designs. You can choose a house with a spacious terrace, a swimming pool or a beautiful garden, each with its own advantages. If you prefer a modern design, you can opt for a house with clear and geometric lines, while a classic design can mean a house with an elegant exterior and historical accents. Choose the style and layout that best suits your tastes and needs.
4 room house models
Need inspiration for your 4 bedroom house project? Here you will find a selection of 4-room house models to help you outline your ideal home idea.
Classic model
This 4 bedroom home is classically styled with subtle decorative elements and symmetry. The design is functional and spacious, offering plenty of options for customization.
| Rooms | Spa | KITCHENS | Surface |
|---|---|---|---|
| 4 | 2 | 1 | 240m2 |
Model modern
This 4 bedroom home has a modern design with clean lines and open spaces. The finishes are minimalist and the interior arrangements are elegant and functional.
| Rooms | Spa | KITCHENS | Surface |
|---|---|---|---|
| 4 | 3 | 1 | 280m2 _ |
Contemporary model
This 4 bedroom home has a contemporary design with bold architecture and a mix of modern finishes. The interior arrangements are spacious and bright, with a strong focus on functionality.
| Rooms | Spa | KITCHENS | Surface |
|---|---|---|---|
| 4 | 2 | 1 | 260m2 _ |
- The three 4-room house models shown can be adapted to suit your needs and preferences.
- Make sure you take the time to examine the different designs and find the right inspiration for your 4 bedroom house project.
4 room house project. Conclusion
In conclusion, 4-room house projects are ideal for families looking for a comfortable and functional space. Regardless of architectural and design preferences, there are projects adapted to every need and taste.
Vis House
Building your own home can be a demanding but rewarding process. The 4-room house project is an open and flexible option that can be adapted to your family’s needs. With the help of plans and design ideas, you can personalize your home and turn it into a unique and comfortable space.
Variation of options
4 bedroom house designs offer a variety of options, from modern and minimalist homes to traditional and rustic homes. Regardless of your preferences, you can find a home model that fits your style and needs.
Your choice
To build your dream home, it is important to choose a project that meets your and your family’s needs. 4-room houses are a popular option, offering enough space for comfortable and functional living. Apply your design ideas and decisions to building the house and enjoy your new home.
4 room house project. FAQ
What is the total area of the house project?
The house project has a total area of 270m2.
What features does this 4 bedroom house have?
The house with 4 rooms has a functional, spacious and modern design, offering a comfortable living.
What information can I find about the 4-room house project?
Information about the 4-room house project includes its detailed description, plans for each level, interior design and images of similar house models.
How can I find the plans for the house with 4 rooms?
The 4-room house plans, including the floor plan and the ground floor plan, can be found in the “4-room house plans” section.
What interior design tips and ideas can I find for a 4-room house?
In the “Home interior design” section, you will find ideas and tips for personalizing and creating a harmonious and functional interior for a 4-room house.
What other architecture and home construction projects can I explore?
You can explore architecture and construction projects for houses, including 4-room house projects, in the “House Architecture Projects” and “House Construction Projects” sections.
How can I find design ideas for a 4-room house?
For ideas and inspiration for the design of the 4-room house, you can consult the “4-room house design ideas” section, which offers advice on suitable colors, furniture and accessories for a pleasant and functional design.
Are there designs for modern 4 bedroom houses available?
Yes, in the section “Modern 4-room house projects” you can find projects with a contemporary design and innovative solutions for 4-room houses.
Where can I see pictures of houses with 4 rooms?
Pictures of houses with 4 rooms can be found in the “Pictures of 4-room houses”, offering a visual perspective on the design and arrangement of these houses.
What 4 bedroom house designs can I explore?
In the section “4-room house models” you can find different models of houses with 4 rooms, made in various architectural styles, to choose the one that best suits your tastes and needs.
What benefits do 4-room house projects offer?
The 4-room house projects offer a variety of options for people looking for a comfortable and functional space, adapted to each preferred architectural style. These projects offer suitable solutions for each preference and help you build your dream home.
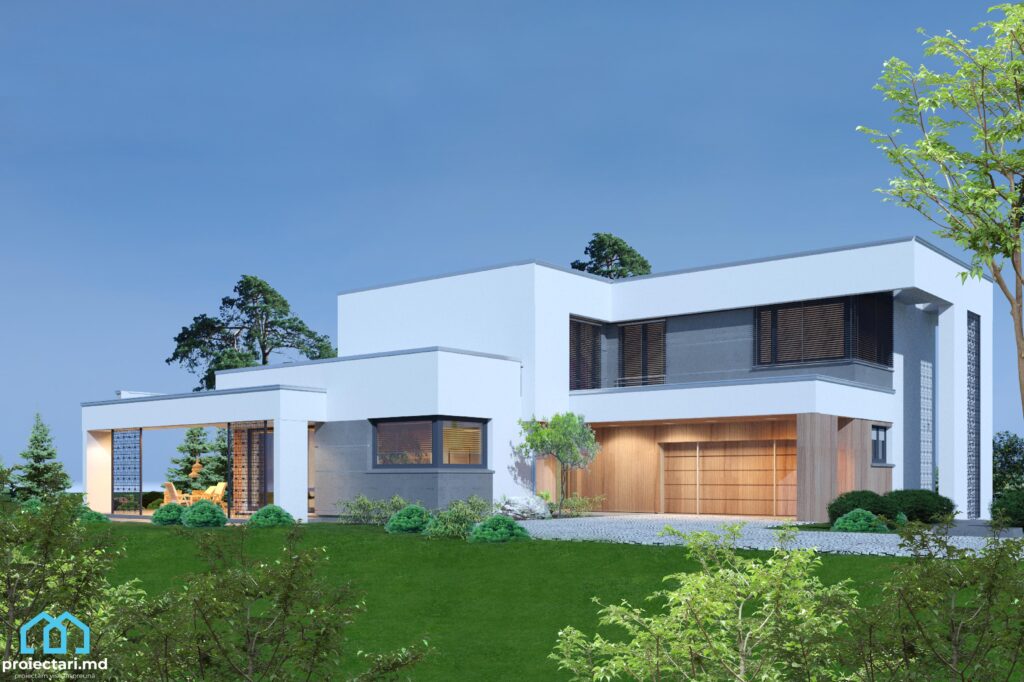
Characteristics
- 3 sanitary groups
- 4 bedrooms
- Anteroom with Cupboard
- Autonomous heating
- Cabinet
- Double baths
- Emergency exit
- Flat roof
- Garage for two cars
- Garage Storage
- Lawn
- Living room with dining room
- Outdoor Parking
- Parking
- Storage Room
- Swimming Pool
- Wooden Ladder
