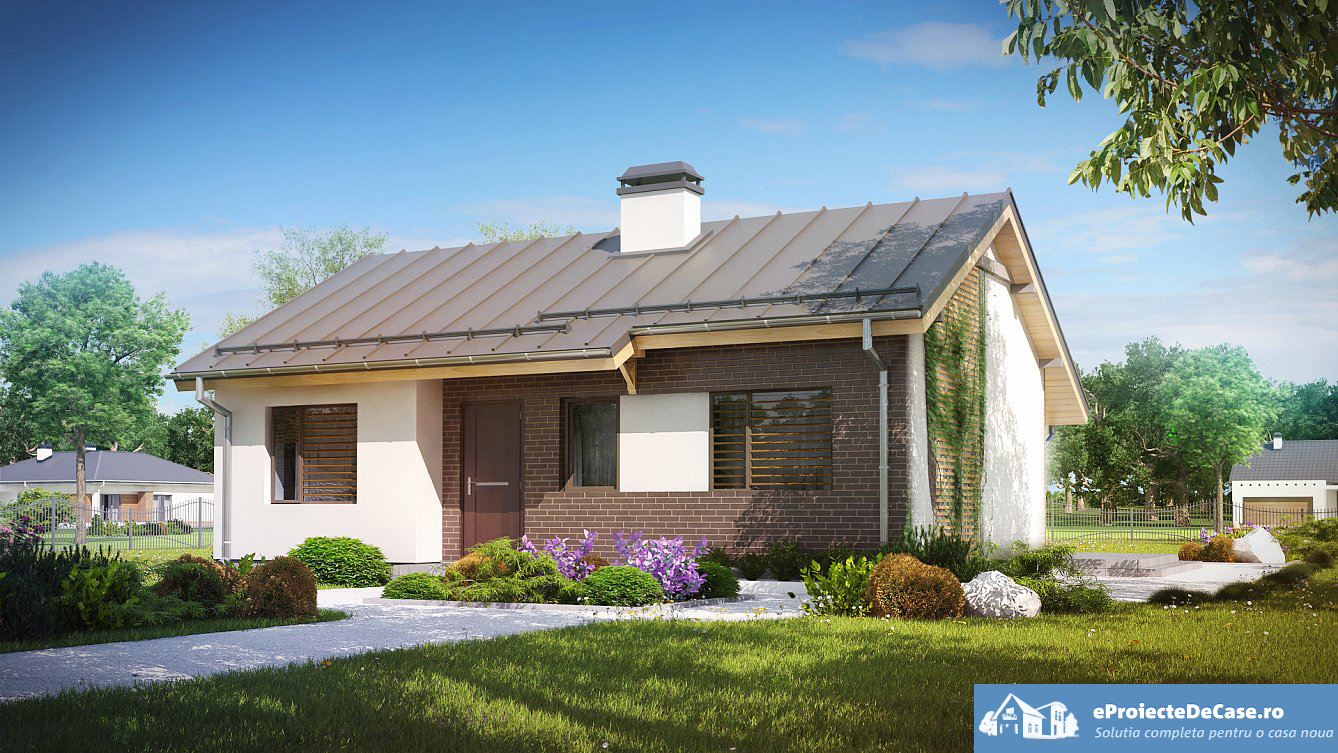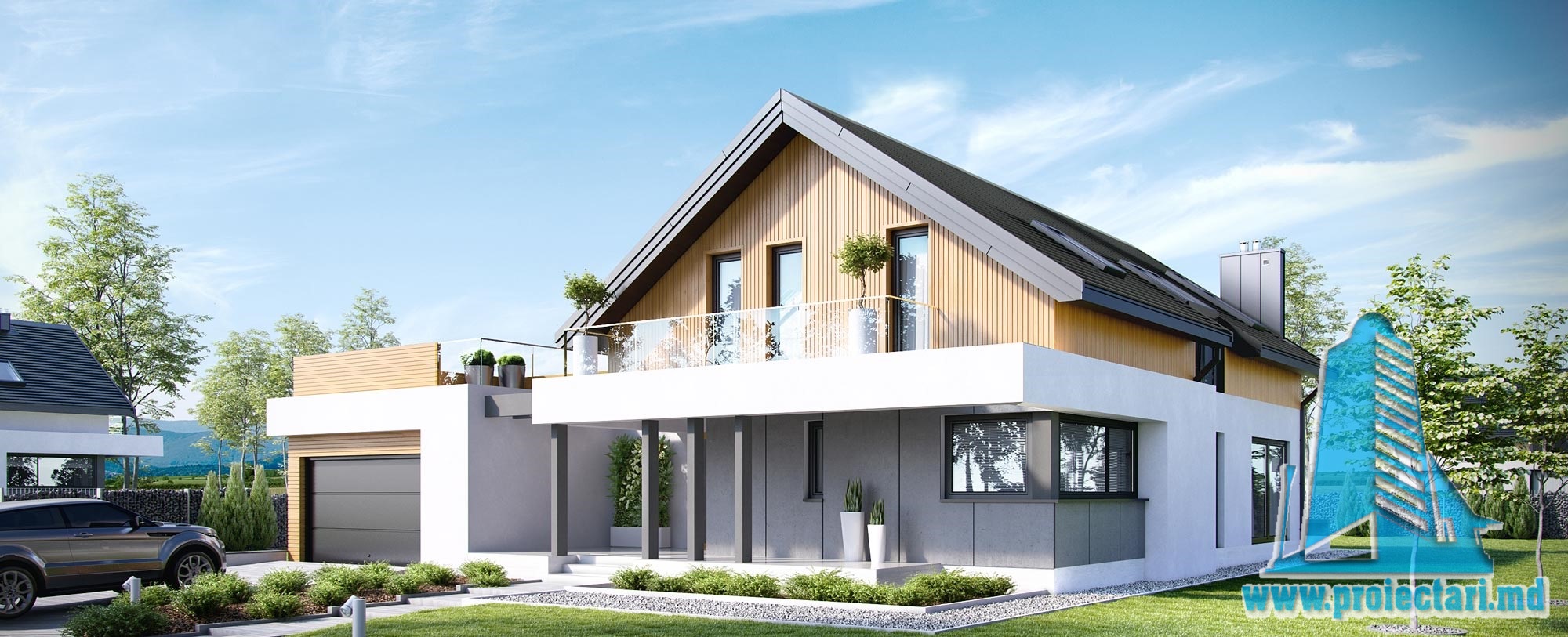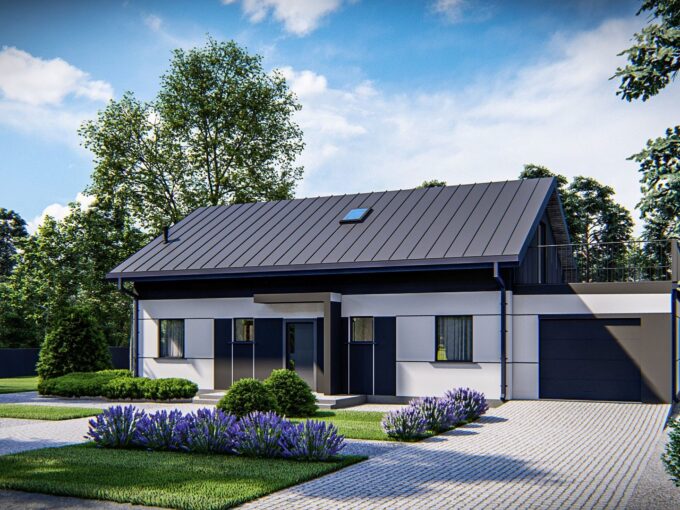General details
Technical data
The net area of the house without loggias, terraces and the cellar |
236,95 m² |
Boiler area |
7,13 m² |
Construction footprint |
236,95 m² |
The angle of inclination |
3% |
The total built area |
236,95 m² |
Total area |
181,62 m² |
Volume |
1302m3 |
The height of the house |
5,55 m |
Roof surface |
274,97 m² |
Size
Size
Minimum plot sizes |
30,86 x 22,97 m |
* In the event that the neighbor of the lot offers a notarized receipt regarding the location at a distance of less than 3m from the red lines of the land, then the values of the minimum dimensions of the land can be restricted
Discover ground floor house projects 180m2 – 101392 from Proiectari.md
If you want practical and functional single-story house projects, a single-story house can be the right choice. This type of house is a popular option due to its affordability and ease of use, offering a comfortable and easy-to-maintain space.
Proiectari.md offers you several options of 180m2 ground floor house projects , with different plans and interior arrangements, to meet your requirements and preferences.
Key points:
- Proiectari.md offers 180m2 ground floor house projects with innovative solutions;
- The ground floor house has a modern design and can be attractive;
- Cheap ground floor house projects are available at Proiectari.md ;
- You can be inspired by real one-story house projects ;
- The one-story house can be a practical and functional option.
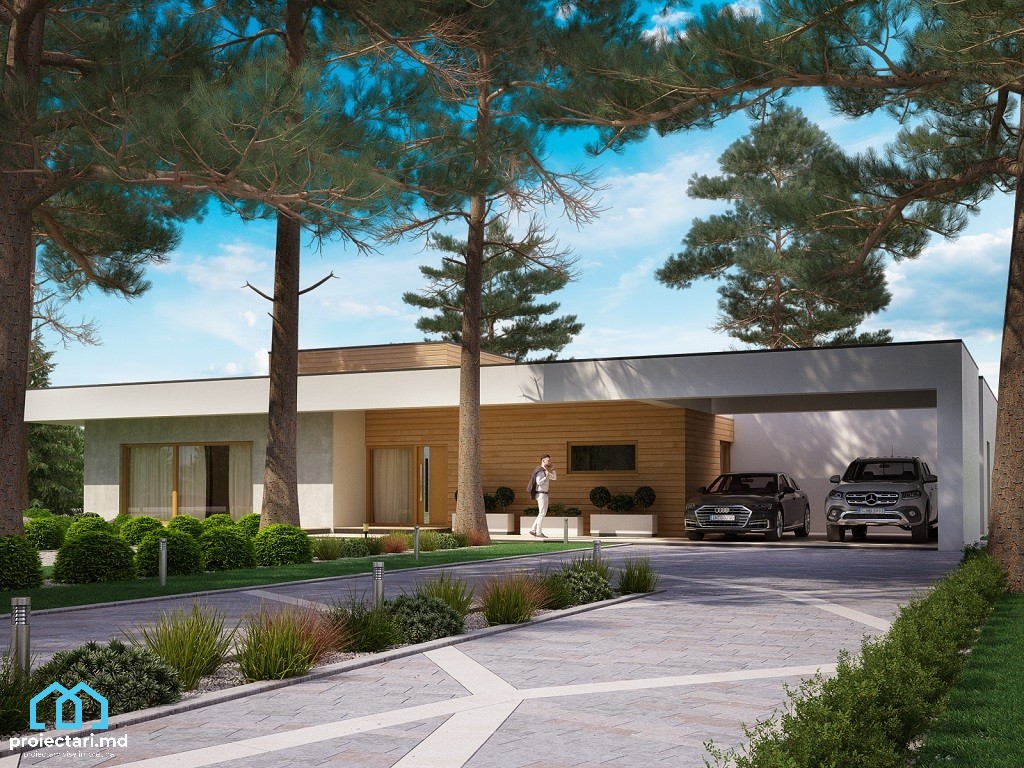
Why choose ground floor house projects?
If you are thinking of building a house and have not yet decided on the type of housing, single-story house projects should be an option to consider. Here’s why:
- Accessibility: With only one level, ground floor homes are perfect for people with disabilities or those who want easy access to all rooms of the house.
- Simplicity: Because there are no stairs or different levels, one-story homes are typically faster and easier to build than one-story homes.
- Flexibility: Single story house designs are available in a variety of styles and sizes to suit all tastes and needs.
- Economy: The cost of building and maintaining a one-story house is generally less than the cost of a house with a story or attic.
In addition to these advantages, ground floor house projects also offer innovative architecture and interior design solutions, thus guaranteeing a functional and comfortable home. Learn more about this topic in the next section.
Ground floor house projects 180m2 – 101392: innovative solutions
Searching for the perfect home can be difficult, and single-story home designs could be just what you want. Single-story house projects are ideal for families who want a spacious and comfortable home, but who do not want to climb stairs. They are also ideal for the elderly or disabled.
The 180m2 ground floor house projects from Proiectari.md offer not only a lot of space, but also innovative solutions for your specific needs. These include different layouts and interior layouts with an emphasis on comfort and functionality. Next, you will discover innovative solutions offered by the 180m2 ground floor house projects.
Ground floor house plans 180m2
A variety of floor plans are available for 180m2 ground floor houses. These include 2-3 bedroom floor plans with a spacious dining room and living room. Other spaces can also be included, such as a hobby area or a library. Single story house designs also offer the ability to customize the plans so they fit your specific preferences and needs.
| Ground floor house plans 180m2 | Description |
|---|---|
| Plan with 3 bedrooms and spacious living room | This plan includes three bedrooms, a kitchen, a spacious dining room and living room, two bathrooms and a terrace. The plan is ideal for families. |
| Plan with 2 bedrooms and a hobby room | This plan includes two bedrooms, a spacious living room, a kitchen with a hobby room and a terrace. It is ideal for families who want extra space for hobbies or recreational activities. |
Examples of subdivisions Projects of ground floor houses
Interior arrangements
The 180m2 ground floor house projects also include innovative interior design, so that your home is not only spacious, but also comfortable and welcoming. These amenities include:
- Spacious kitchens with modern furniture and state-of-the-art electrical equipment
- Bedrooms with their own bathrooms and large walk-in closets
- Spacious living rooms and dining rooms, with parquet flooring and high quality finishes
- Hobby areas or playrooms for children
If you want a 180m2 ground floor house, with innovative and customized solutions for your needs, the ground floor house projects from Proiectari.md are the ideal choice. Explore floor plans and interior designs, and start building your dream!
Attractive design in ground floor house projects
If you want a modern and attractive house, single-story house projects are an excellent option. These architectural projects are made in such a way that they offer an attractive aesthetic appearance, while being functional and adapted to your needs and preferences.
Modern ground floor house projects are special projects.They perfectly combine aesthetics and functionality, thus creating dream homes for all those who want the perfect home.
The one-story house projects from Proiectari.md are made by specialists in the field, who bring innovation and creativity to every stage of the design and construction process.
| Advantages of modern ground floor house projects: | Disadvantages of 180m2 ground floor house projects: |
|---|---|
| Attractive design Innovative solutions Adaptability to customer needs Lower costs than for other types of housing | Ample interior space Accessibility for disabled people More natural light Pleasant ambience |
Advantages disadvantages Ground floor house projects
Thus, regardless of your preferences, you will be able to find a ground floor house project that offers you an attractive and functional design, according to your lifestyle and needs. In addition, the 180m2 ground floor house projects ensure enough space inside to feel comfortable and carry out your daily activities in a spacious and bright environment.
Save with cheap ground floor house projects
If you want a modern and comfortable ground floor house, but your budget is limited, you don’t have to give up on your dream. At Proiectari.md, you can find cheap ground floor house projects , made by experienced architects, that adapt to your needs and financial possibilities.
Our projects include ground floor house plans of 180m2 with a modern and functional design, designed to provide optimal comfort and space for the family. You benefit from a complete project, with all the necessary details and specifications, as well as our support throughout the construction period.
| Cheap ground floor house projects | Prices |
|---|---|
| Ground floor house project 180m2 – model 1 | +1000 lei |
| Ground floor house project 180m2 – model 2 | +1200 lei |
| Ground floor house project 180m2 – model 3 | +950 lei |
Surcharge charged for additional plan options Ground floor house projects
Take advantage of our offers on cheap ground floor house projects now and turn your dream into reality!
Ground floor house projects from Proiectari.md
If you want to build a ground floor house, Proiectari.md is your solution. They offer customized single-storey house designs tailored to your needs and preferences. In addition, they also offer other architecture and design services to turn your dream into reality.
Among the advantages of collaborating with Proiectari.md, we list:
| Advantages | Description |
|---|---|
| The experience | Proiectari.md has experience in the field of architecture and design, which means that your project will be carried out by professionals |
| Personalization | The ground floor house projects are customized so that they are perfectly adapted to you and your family’s needs |
| Quality | The construction will be of the best quality, so you can enjoy your ground floor home for many years |
| Design | The design will be attractive and modern, so that your ground floor house looks good and offers you the necessary comfort |
| Accessibility | The prices are affordable, so you can build the ground floor house at a reasonable cost |
The advantages of collaboration with Proiectari.md
Choose Proiectari.md to build the ground floor house you want and which reflects your personality and lifestyle.
Ground floor house plans 180m2
If you want a spacious ground floor house, the projects from Proiectari.md are an excellent choice. The 180m2 ground floor house plans are designed to be functional and comfortable, meeting the needs and preferences of each client.
To help you choose the ideal ground floor house plan, we offer a variety of options with different room numbers and interior layouts. Whatever your preferences, we’re sure you’ll find a project to suit your style and needs.
- Plans are customizable to fit your land and specific needs
- You can choose your interior design preferences, including storage spaces and kitchen appliances
- All floor plans are designed to maximize natural lighting and usable space
Contact us today to learn more about our plans and start building the perfect one-story home for you.
Inspiration from ground floor house projects 180m2
If you are looking for a 180m2 ground floor house, we offer you a lot of projects from which you can be inspired. These designs are not only aesthetic but also functional, providing enough space for your family’s comfort.
From modern and minimalist projects to more traditional projects, this selection of 180m2 ground floor house projects will help you better understand your preferences and needs in building your ideal home.
“Home should be the place where your soul feels comfortable.”– Le Corbusier
Each ground floor house project from Proiectari.md is made with attention to detail and with the aim of providing a comfortable and functional home. Additionally, you can consider the different plans available to customize your home to suit your specific needs.
Regardless of your preferences, the ground floor house projects from Proiectari.md offer you a variety of options to build your dream home.
The advantages of the ground floor house
One-story house projects are a popular option for those looking for a comfortable and practical home. They offer a number of advantages, including:
- Accessibility : The ground floor house is accessible and easy to maintain, being suitable for elderly or disabled people.
- Flexibility : Thanks to its simple design, the ground floor house can be adapted to your family’s needs, being easy to modify and expand.
- Safety : The one-story house is safer than a one-story house, with easier evacuation and a lower risk of domestic accidents.
- Energy efficiency : The ground floor house can be designed to be energy efficient, with lower maintenance costs and less impact on the environment.
- Design : Ground floor house projects can have a modern and attractive design, thus offering both an aesthetic and functional aspect.
If you want a comfortable and practical house, the ground floor house projects are an excellent choice. They offer a number of advantages that make them suitable for various needs and preferences. Choose one of the ground floor house projects from Proiectari.md and start building your dream house!
Guide for the construction of a single-storey house
If you want to build a one-story house, it is important to have a detailed plan to ensure a successful construction. Here are some tips you should follow:
- Set your budget: Before starting construction, it’s important to know how much you can afford to spend on the project. This will help avoid additional costs that may arise during construction.
- Choose the right project: If you don’t already have a ground floor house project, it would be good to choose one from the list of ground floor house projects from Proiectari.md. Make sure the project you choose gives you enough space and suits your needs.
- Get all the necessary permits: Make sure you have all the necessary permits for the construction of your ground floor house, including the building permit and other necessary approvals from the local authorities.
- Hire a team of builders: Find a team of experienced builders to help you build the ground floor house. Make sure you have a signed contract with all contractors and have established a clear line of communication with them.
- Track construction progress: It is important to monitor construction progress and make sure things are going according to plan. If problems arise, address them as quickly as possible.
- Complete the construction: After completing the construction of the ground floor house, conduct a thorough inspection to ensure that everything is in order. Don’t forget to pay the contractors and get all the necessary documents to live in your new home.
With a well-established plan and an experienced team of builders, building a one-story house can be an easy and enjoyable experience. Don’t forget to check the list of ground floor house projects available from Proiectari.md to choose the right project for you!
Conclusion
We hope that this presentation of ground floor house projects from Proiectari.md, including the project Ground floor house projects 180m2 – 101392 , inspired you and provided the necessary information to find the ideal house. Whether you are looking for a modern design or innovative solutions, you will find what you want in our collection of ground floor house projects .
We recommend that you get inspiration for your own design from real single-story house projects and explore the available floor plans that suit your needs. A one-story house can be an excellent choice, offering both functional and aesthetic advantages.
If you’re looking to build a single storey house, follow our essential guide to ensure the building process goes smoothly.
With Proiectari.md, your trusted source for architecture and design projects, you can start building your dream without compromising on quality or price. Browse through our ground floor house projects and create your own ideal home!
FAQ
Why choose ground floor house projects?
Single story house designs are a popular choice due to their advantages. They offer a specific architecture that is easy to access and suitable for all ages. Also, ground floor houses are ideal for people with reduced mobility or special needs.
What innovative solutions do the 180m2 ground floor house projects – 101392 offer?
The ground floor house projects of 180m2 – 101392 come with innovative solutions in terms of plans and interior arrangements. They can adapt to your needs and preferences, offering comfort and functionality.
Can single-story house projects have a modern and attractive design?
Yes, one-story house projects can have a modern and attractive design. They can be designed to provide an aesthetically pleasing look combined with the functionality of a modern home.
Are there cheap ground floor house projects?
Yes, in this category you will find ground floor house projects at an affordable price. They are designed to be economical without compromising on design or build quality.
What can you say about Proiectari.md?
Proiectari.md is a reliable source for ground floor house projects and other architecture and design services. Here you will find a wide range of projects and solutions adapted to your needs.
What types of plans are available for 180m2 ground floor houses?
There are various floor plans available for the 180m2 ground floor houses, with the possibility to adapt them according to your preferences and needs. These plans are designed to provide a comfortable and practical space.
Can you provide examples of ground floor house projects of 180m2?
Yes, in this section you can find images and descriptions of successfully completed 180m2 ground floor house projects. They can inspire you in the design process of your own project.
What are the advantages of a one-story house?
The advantages of a one-story house include: accessibility for all ages and people with reduced mobility, energy efficiency, ease of maintenance and flexibility in interior design.
What are the steps required to build a one-story house?
The construction of a one-story house involves several essential steps, from the design and obtaining the necessary permits, to the execution of the works and the completion of the construction. An architect or construction specialist can provide more information about this process.
Do you have any conclusions about the ground floor house projects from Proiectari.md?
We hope that this presentation of ground floor house projects from Proiectari.md inspired you and provided the necessary information to find the ideal home. Browse through the available projects and start building your dream!
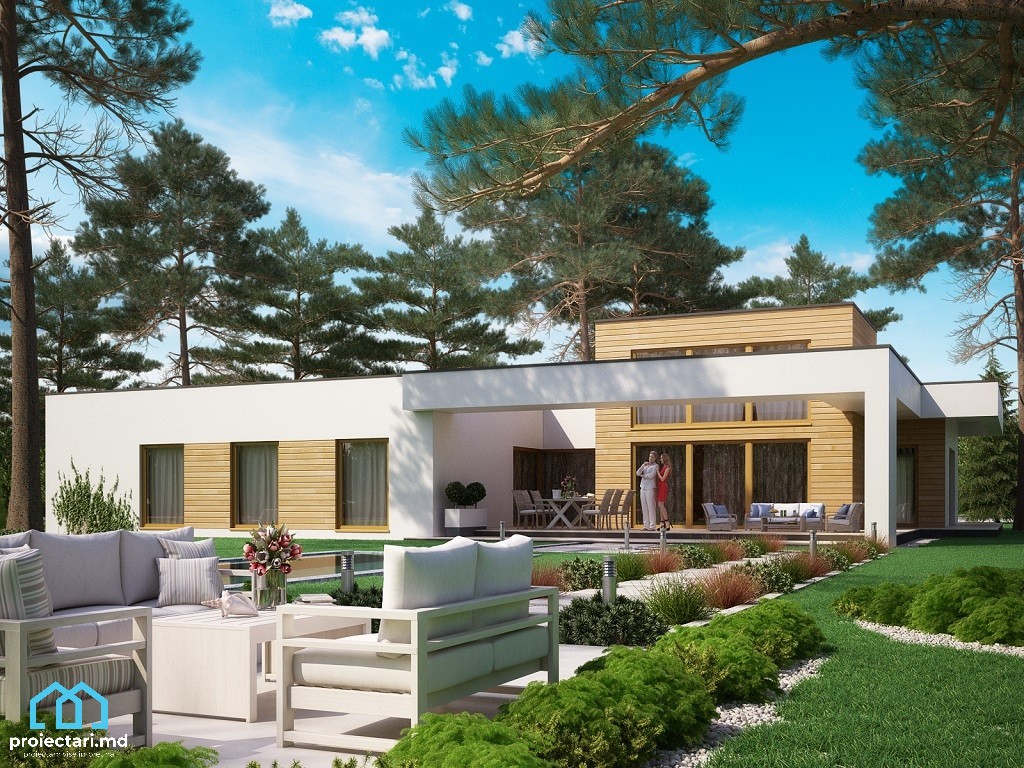
Characteristics
- 3 sanitary groups
- 4 bedrooms
- Access for people with disabilities
- Anteroom with Cupboard
- Autonomous heating
- Cabinet
- Double baths
- Emergency exit
- Flat roof
- Garage for two cars
- Garage Storage
- Parking
- Storage Room
- Swimming Pool



