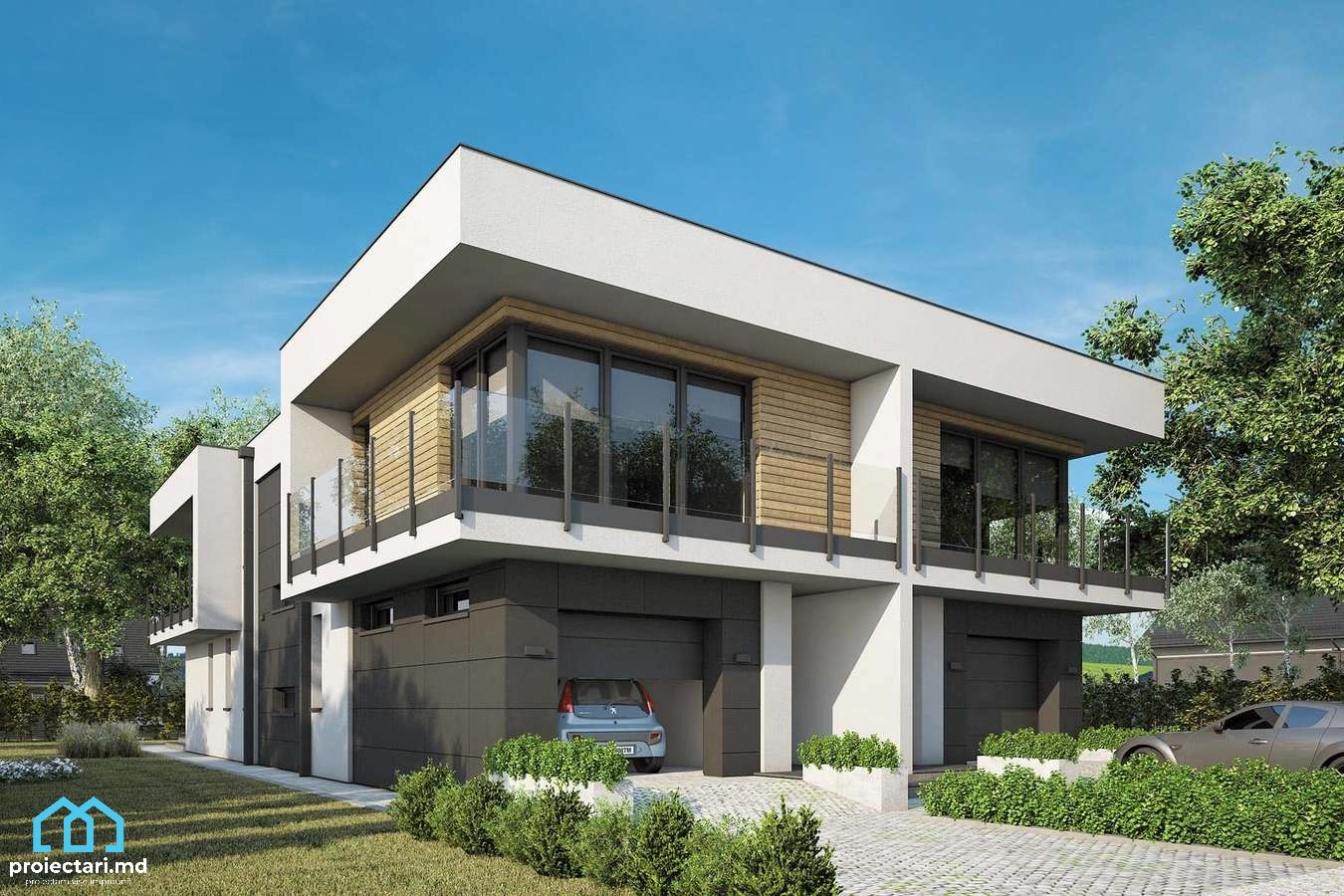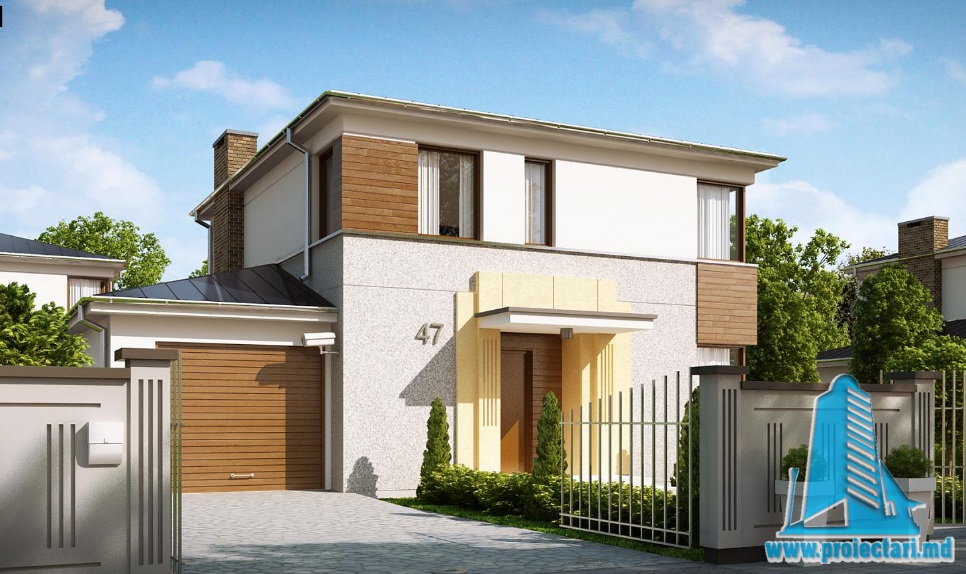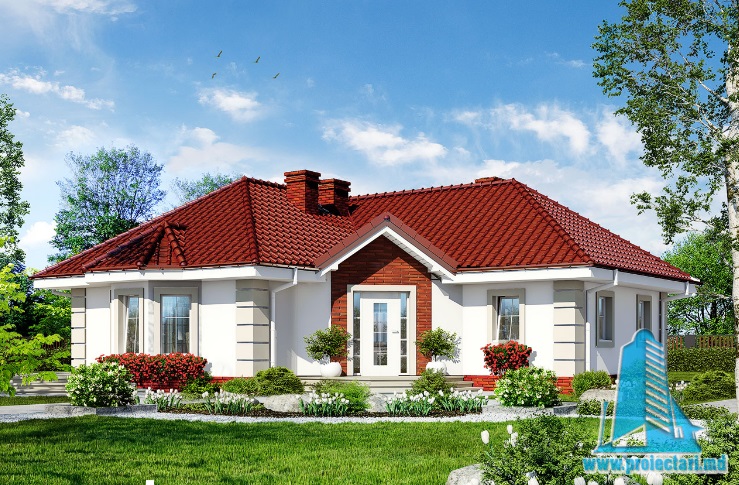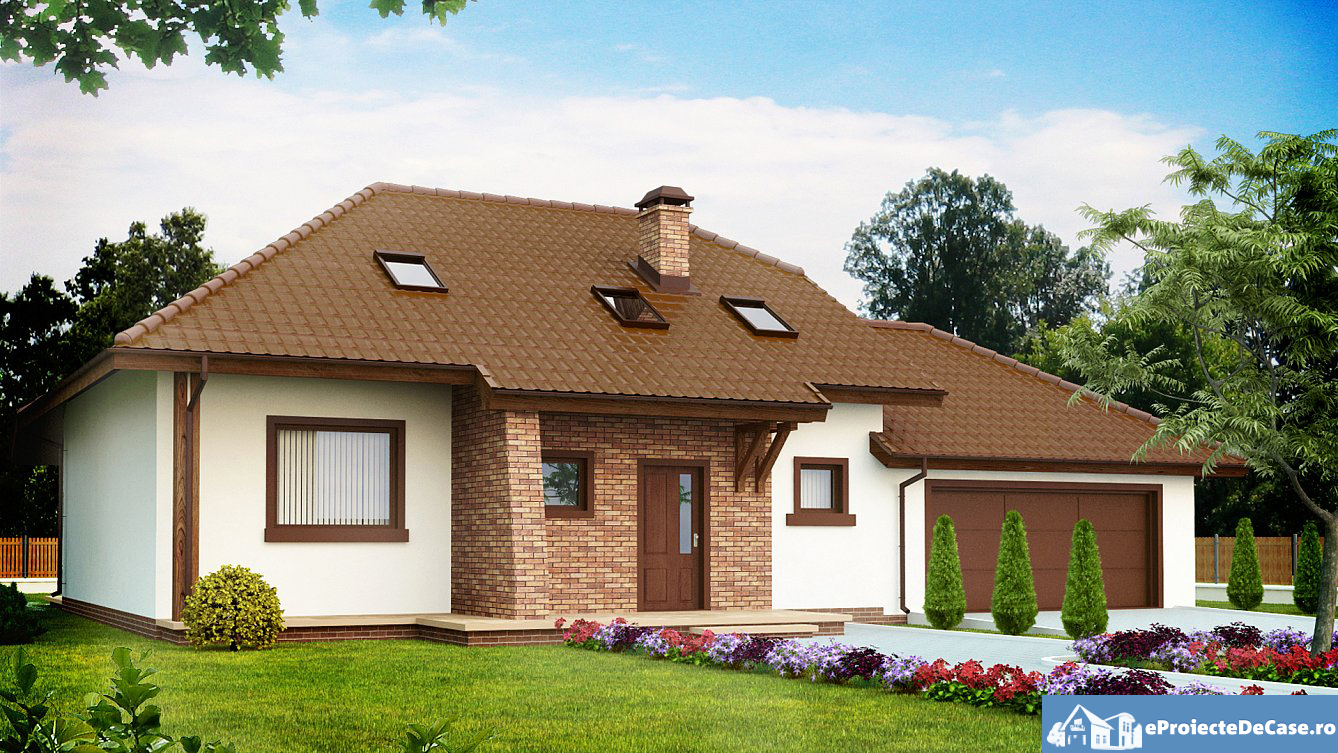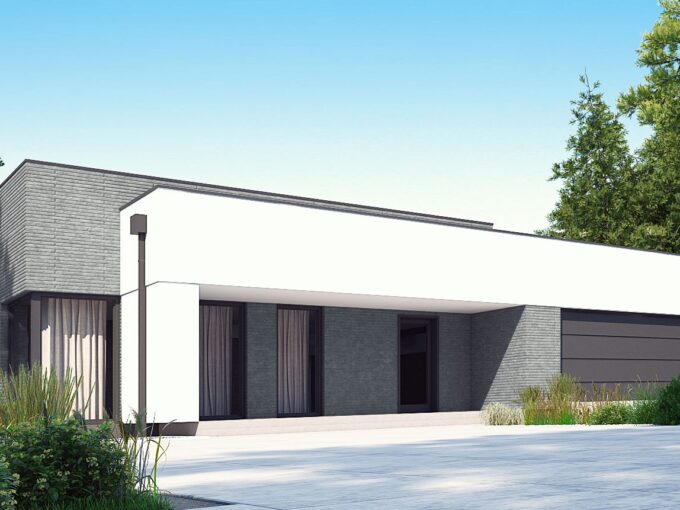General details
Technical data
The net area of the house without loggias, terraces and the cellar |
458m2 |
Garage area |
19,45 m² |
Boiler area |
4,30 m² |
Construction footprint |
211,30 m² |
The angle of inclination |
3% |
The total built area |
458m2 |
Total area |
382m2 |
Volume |
792,30 m³ |
The height of the house |
7,03 m |
Roof surface |
118,50 m² |
Size
Size
Minimum plot sizes |
27,54 x 19,55 m |
* In the event that the neighbor of the lot offers a notarized receipt regarding the location at a distance of less than 3m from the red lines of the land, then the values of the minimum dimensions of the land can be restricted
Creating a spectacular 150m2 duplex house project with two levels and an interior area of 150 square meters is a dream that you can turn into reality with the help of our talented teams at Proiectari.md. We specialize in the design and planning of the most advanced and functional homes, and our project number 101366 is what you are looking for to exceed your expectations.
A duplex house like no other
When thinking about a duplex house, don’t limit yourself to traditional images. Our project 101366 brings an innovative and elegant approach, offering you a unique living experience. Every aspect of this home has been meticulously planned and the result is a perfect combination of comfort, style and functionality. If you are looking for a space that rises above the usual standards, this project is the perfect choice for you.
Duplex house project 150m2. Location and features
This impressive duplex home is designed to fit perfectly on a generous lot. With a modern design and attractive aesthetics, it will attract the attention of all who pass by. Being located in a quiet and safe area, you will enjoy privacy and a relaxing atmosphere in your own home.
Access and facilities
Project 101366 includes a spacious outdoor parking lot, so you will be able to easily accommodate several cars. In addition, you also have a generous garage specially designed to accommodate an automobile, so you will always have a safe place to keep your car.
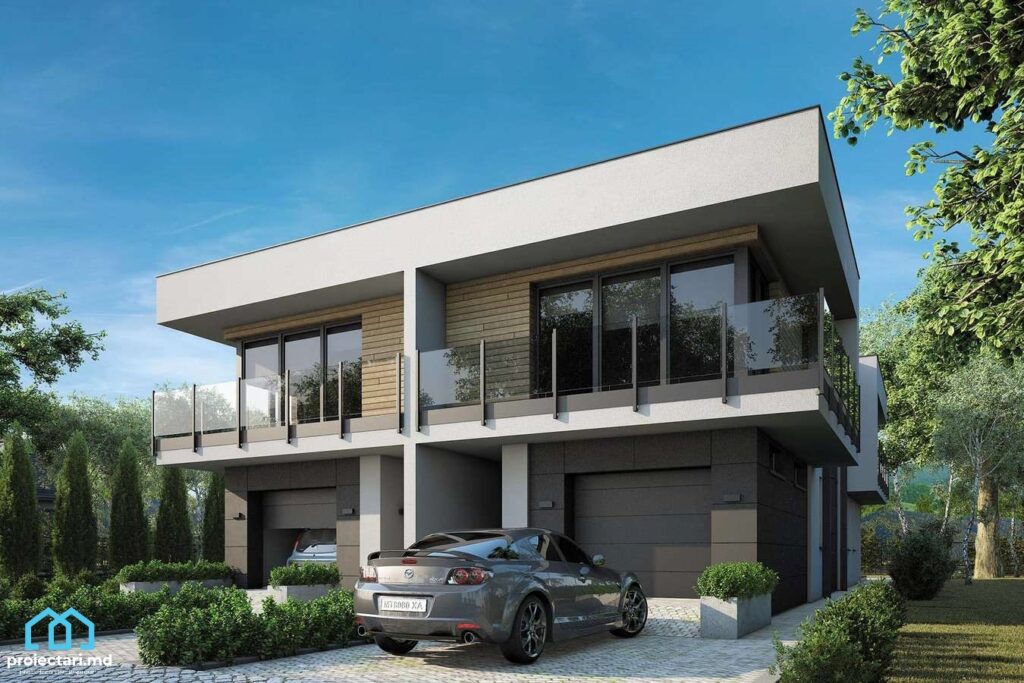
Spacious and well compartmentalized interior
Entering this home, you will be greeted by a generous entrance hall, equipped with a spacious chest of drawers, where you will be able to store your clothes with ease. From there, you will be guided into a wonderful kitchen, which opens to an elegant dining room. Here, you will have enough space to relax, spend time with family and receive guests.
Duplex house project 150m2. Comfortable bedrooms and stylish bathrooms
Our project 101366 offers you three beautifully appointed bedrooms, each with its own unique and comfortable space. Each bedroom is designed with attention to detail and an emphasis on maximum comfort. With three spacious bathrooms, you will be able to use them freely without interfering with each other. Each bathroom is beautifully finished and equipped with the most modern and stylish accessories to create a relaxing and pleasant environment.
Sure, let’s add details for the 3 comfortable bedrooms and stylish bathrooms in this 150m2 duplex house project.
Upstairs, for the 3 additional bedrooms, you can opt for generous sizes and large windows to maximize natural light. Each bedroom can have its own private bathroom, thus creating functional and intimate spaces. Comfortable beds, quality linens and appropriate furniture will contribute to the welcoming atmosphere.
To provide extra comfort, you can also add a small relaxation space in each bedroom of this 150m2 duplex house project, such as a small reading area or a desk corner.
Bathroom design can be geared towards elegance and functionality. Use high-quality finishes, modern accessories and smart storage solutions to create spacious and refined bathrooms.
In addition to this, make sure there is space for built-in wardrobes in the bedrooms to optimize storage and maintain a tidy appearance.
With attention to detail and the needs of each space, you can create a duplex house project that combines comfort and elegance harmoniously. I hope these suggestions are helpful!
Additional space and summer terrace
To make your lives easier and provide you with practical solutions, this 150m2 duplex house project also includes a useful laundry room where you will be able to wash and dry your clothes with ease. You will also benefit from generous storage spaces, loggias and a summer terrace where you can spend pleasant moments outdoors.
For this impressive duplex house, Proiectari.md collaborated with the most talented architects and designers, who created a project perfectly balanced between beauty and functionality. Every detail has been carefully analyzed and designed to give you the best possible living experience.
Let’s add an extra space and a summer terrace in this 150m2 duplex house project
You can consider adding a multi-purpose space on the ground floor that can serve as a home office, fitness room or even a small lounge. This space can have direct access to the garden or courtyard through large sliding doors to create a pleasant connection with the outside environment.
For the summer terrace, you can place a lounge area with comfortable deckchairs, a table and a barbecue for relaxing evenings outdoors. A pergola or retractable roof can provide shade on hot summer days, and ambient lighting can transform the terrace into a perfect place for parties or alfresco dining.
Choose durable materials for outdoor furniture and patio finishes to withstand weather conditions. You can also integrate plants or flowers in the decoration to add a touch of nature and freshness to the terrace.
These additions will complete the duplex house project, providing not only comfort inside, but also the opportunity to enjoy open and green spaces outdoors. I hope these suggestions are helpful!
Duplex house project 150m2. ConCluSIonS
If you are looking for an exceptional two-level duplex house, project 101366 is the solution for you. With an interior area of 150 square meters, outdoor parking, garage for one car, entrance hall with chest of drawers, 3 bedrooms, 3 bathrooms, laundry room, storage spaces, loggias and a summer terrace, this house offers everything you need for to enjoy comfort and elegance every day. Contact us today and share your dream of the perfect home with us!
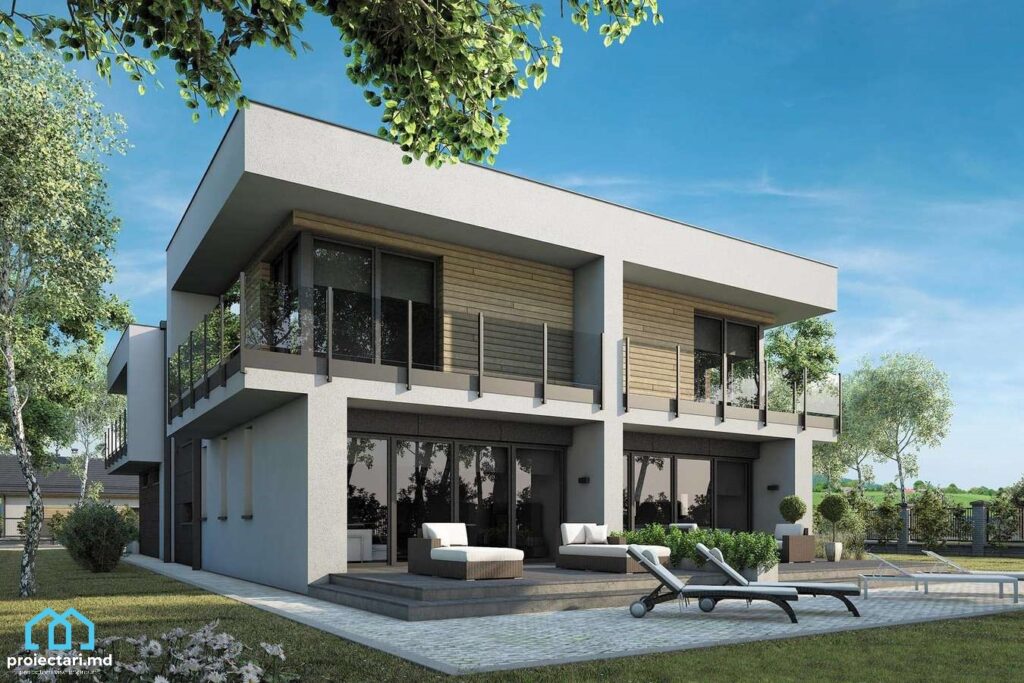
Duplex House Projects: FAQ
1. What distinct characteristics does Project 101366 from Proiectari.md have?
Project 101366 from Proiectari.md stands out for a series of distinct features that make it unique:
- Interior Area of 150 m2: This project offers a generous interior area of 150 square meters, providing enough space to create a comfortable and functional home.
- Outdoor Parking and Garage for a Car: With an outdoor parking and a dedicated garage for a car, the project ensures safe parking spaces and easy access to your vehicle.
- Entrance hall with chest of drawers: For a warm and practical welcome, the project includes an entrance hall with a chest of drawers, offering an elegant space for storing clothes and other personal items.
- The interior surface of 150 m2
- Outdoor parking and garage for one car
- Entrance hall with chest of drawers
2. Duplex house project 150m2. What are the kitchen and living room facilities?
The kitchen and the living room are two essential spaces, and this project combines them in a perfect way:
- Kitchen with Living Room: Project 101366 offers a spacious kitchen, harmoniously connected to the living room. This integration offers an open space, ideal for spending time with the family or for hosting guests.
- Functional and Modern Design: Attention to details and modern design make the kitchen and living room pleasant places, optimized for functionality and aesthetics.
- Fully Equipped: The kitchen is equipped with all the necessary utilities, ensuring that you have everything you need to enjoy preparing meals in complete comfort.
- Kitchen with living room
- Design functional si modern
- Complete equipment
3. How spacious are the bedrooms and what are their facilities?
The bedrooms in this 150m2 duplex house project 101366 are designed to offer comfort and privacy, with the following facilities:
- Three Bedrooms: With three bedrooms, this project offers enough space for the whole family or to create specialized rooms, such as offices or guest rooms.
- Bright and Airy Design: The bedrooms are designed with attention to natural lighting and air circulation, ensuring a relaxing and comforting environment.
- Generous Storage Spaces: Each bedroom has integrated storage spaces, contributing to maintaining order and organization.
- Three bedrooms
- Bright and airy design
- Generous storage spaces
4. What additional facilities does the project offer, such as laundry, storage spaces, loggias and summer terrace?
Project 101366 is not limited to living spaces, but also integrates additional facilities to improve the living experience:
- Built-in Laundry: With an included laundry, the project brings an extra level of convenience, eliminating the need to look for external solutions for washing clothes.
- Loggia Storage Spaces: Loggias offer additional storage spaces or can be set up as outdoor relaxation spaces, bringing an element of versatility to this project.
- Summer Terrace: For moments of relaxation and socializing outdoors, the project includes a summer terrace, creating a pleasant space for spending time outdoors.
- Built-in laundry
- Loggia storage spaces
- Terrace they be
5. How is this 150m2 duplex house project structured in terms of bathrooms?
Project 101366 is distinguished by the attention paid to sanitary facilities and privacy in terms of bathrooms:
- Three Bathrooms: With three bathrooms, including the bathroom in the master bedroom, this project ensures comfort and practicality in the daily use of these spaces.
- Modern Design and Quality Materials: The bathrooms are designed with a modern design, incorporating quality materials for an elegant and durable appearance.
- Privacy Assured: The strategic location of the bathrooms in the project ensures the necessary privacy, even in the situation where several people use these spaces simultaneously.
- Three bathrooms
- Modern design and quality materials
- Privacy assured
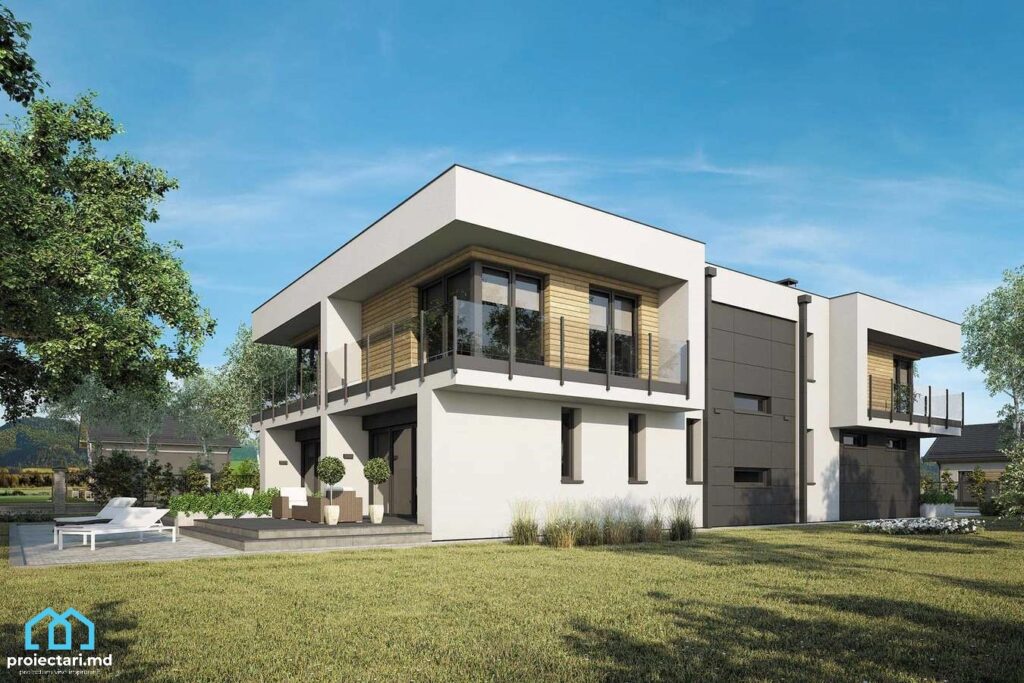
Characteristics
- 3 bedrooms
- 3 sanitary groups
- Access for people with disabilities
- Anteroom with Cupboard
- Autonomous heating
- Cabinet
- Commercial Hall
- Double baths
- Emergency exit
- Flat roof
- Garage for one car
- Garage Storage
- Laundry
- Lawn
- Living room with dining room
- Outdoor Parking
- Parking
- Storage room
- Storage Room
- Swimming Pool
- Wooden Ladder
