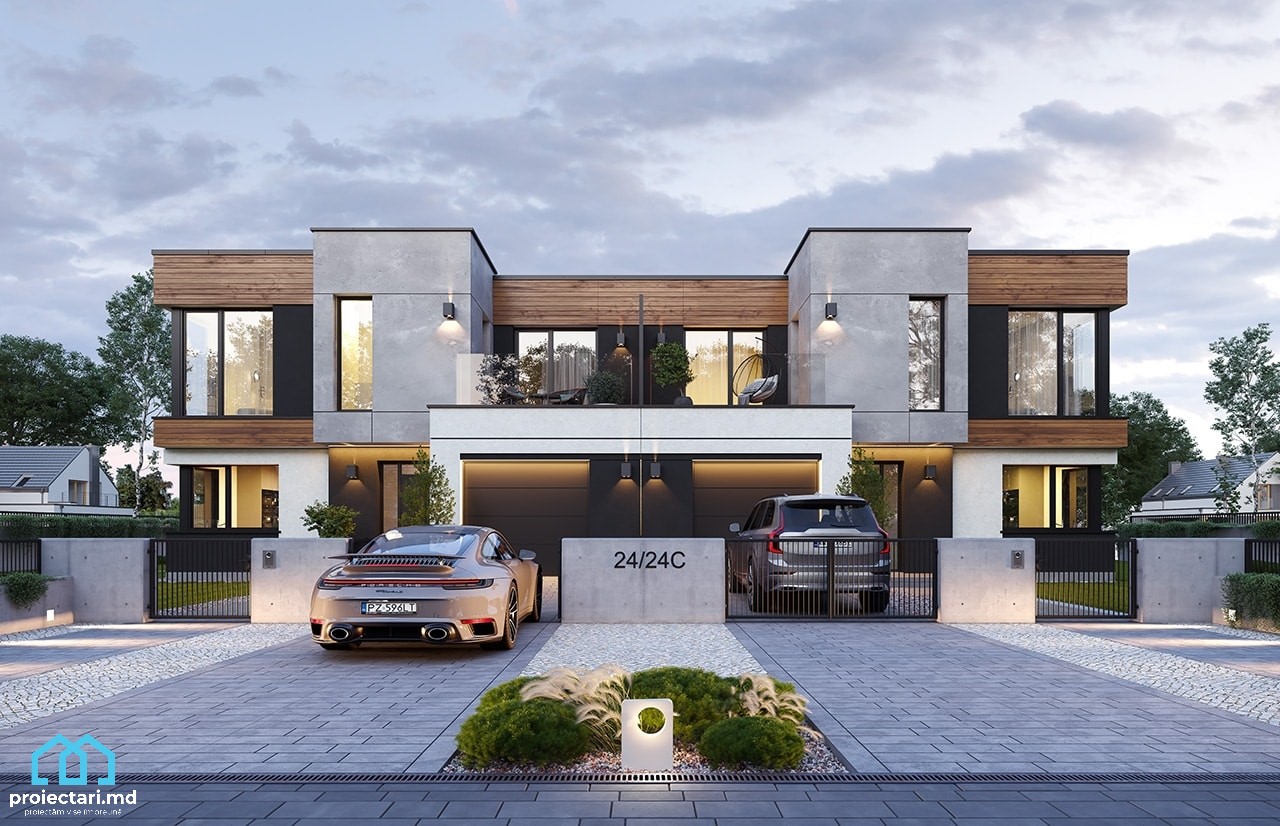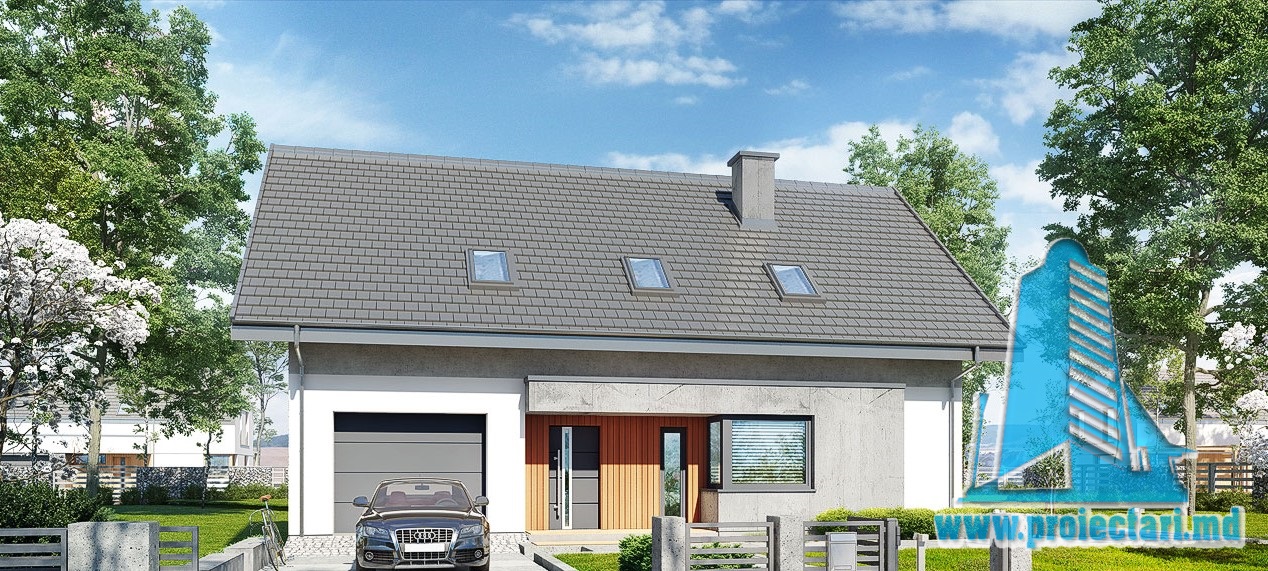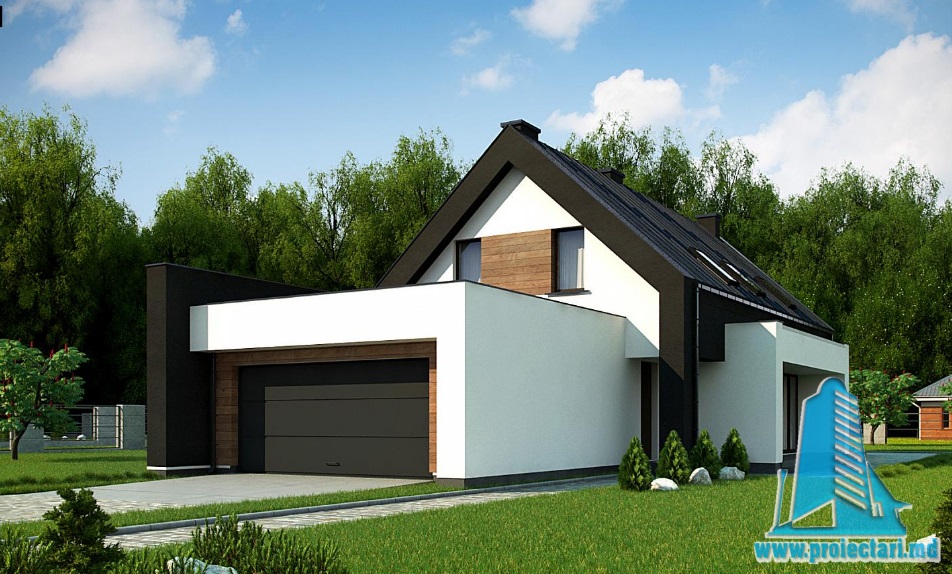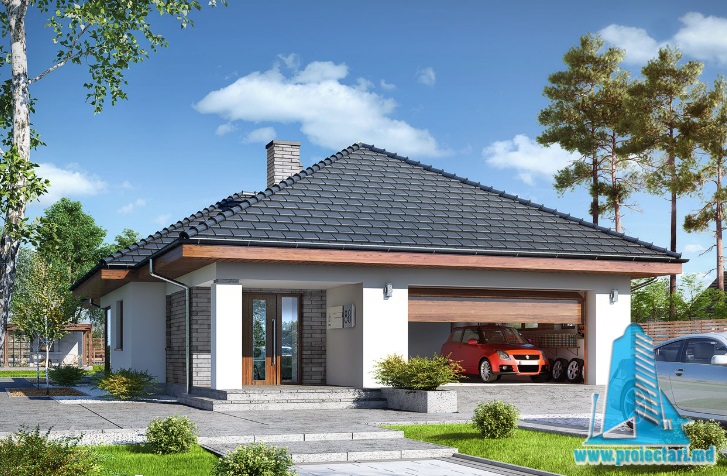General details
Technical data
The net area of the house without loggias, terraces and the cellar |
216,42 m² |
Garage area |
21,17 m² |
Boiler area |
3,99 m² |
Construction footprint |
116,80 m² |
The angle of inclination |
3% |
The total built area |
216,42 m² |
Total area |
151,83 m² |
Volume |
770 m³ |
The height of the house |
7,25 m |
Roof surface |
106,38 m² |
Size
Size
Minimum plot sizes |
28,72 x 20,54 m |
* In the event that the neighbor of the lot offers a notarized receipt regarding the location at a distance of less than 3m from the red lines of the land, then the values of the minimum dimensions of the land can be restricted
Discover Elegance in Every Square Meter: Our Duplex House Project
Welcome to your destination for elegance and functionality in duplex home designs. We are proud to present you this exceptional 150 m2 duplex house project with a generous interior area of 120 m2 , designed to satisfy the most demanding tastes. Discover a perfect combination of modern design and utility, as we have dedicated ourselves to creating a space that exceeds your expectations.
Generous Spaces for All Family Members
Elegant and Comfortable Bedrooms
Our project is distinguished by four spacious bedrooms , each carefully designed to provide privacy and comfort. Every detail has been thought out in such a way as to create a pleasant and relaxing environment, from the warm colors of the walls to the natural light that penetrates through the generous windows.
. Duplex house project 150 m2 Bathrooms, Relaxation Spaces and Refuge
To add an extra touch of luxury, we have included four modern bathrooms , each equipped with high-quality fittings. Here, you will not only enjoy the necessary comfort, but you will also discover a special place of relaxation and refuge.
Duplex house project 150 m2. Utility and Practicality
Garage to Protect Your Car
We know the importance of protecting your investment, so we’ve included a carport , making sure your car is safe from the elements and the elements.
Strategically Thought Storage Spaces
Every home needs smart storage spaces, and our project is no exception. Every corner of the house is put to good use, providing ample storage spaces to keep your home organized and tidy.
Boilermaking and Efficient Solutions
Cooking becomes a real pleasure in our well-equipped boiler room , where we have focused on efficient solutions and state-of-the-art appliances. Whether you’re passionate about cooking or just want to whip up a delicious meal quickly, we’ve got everything you need.
Spaces for Relaxation and Socialization
Open Loggias and Summer Terrace
Discover the charm of outdoor living on our open loggias and summer terrace . Whether you want to relax with a good book or host an outdoor party, these spaces are the perfect place to live your life to the fullest.
Duplex house project 150 m2. Additional Space for Work or Study
The Cabinet, A Corner of Concentration
Our project also includes a dedicated cabinet , a quiet and comfortable space to work or study. With its elegant design and state-of-the-art amenities, it becomes a perfect focal point in the midst of your busy life.
Conclusion
In conclusion, our duplex house project redefines the standards of elegance and functionality. From the spacious bedrooms to the ingenious storage spaces and welcoming terrace, every aspect has been carefully designed to create a perfect home for you and your family.
If you want a house that reflects your personality and offers the comfort you need, our duplex house project is the ideal choice. Discover the elegance in every square meter and turn your home into a real home.
Frequently asked questions about Duplex House Project 101331
1. What are the dimensions of the duplex house and how many rooms does it have?
The Duplex House project 101331 has an interior area of 120 m², thus offering a generous space for your comfort. With 4 bedrooms, each with its own unique characteristics, the house provides a suitable place for the whole family.
Duplex house project 150 m2. The most important information:
- The interior surface of 120 m²
- 4 separate bedrooms
2. What facilities does the house offer regarding parking and storage?
The project includes a garage for a car, ensuring not only the protection of your vehicle against external factors, but also a convenient solution for its parking. In addition, generous storage spaces are integrated, allowing efficient organization of all personal items.
The most important information:
- Garage for one car
- Generous storage spaces
3. What utilities are provided in the design of the house?
The duplex house 101331 offers multiple utilities to satisfy your daily needs. Among them, there is a well-sized boiler room, ensuring an efficient and constant heating system. This aspect contributes to the thermal comfort of the home.
The most important information:
- Boiler room for the heating system
- Utilities adapted to everyday needs
4. What are the relaxation and socializing facilities included in the 150 m2 duplex house project?
The project includes open loggias and a summer terrace, offering ideal spaces for relaxation and socializing. The open loggias can be pleasant places for quiet moments, while the summer terrace is suitable for social events and outdoor parties.
The most important information:
- Open loggias for relaxation
- Summer terrace for socializing
5. What is the purpose of the cabinet mentioned in the project?
The cabinet included in the duplex house project 101331 has a versatile destination. It can be set up as a home office for remote work, study room or private space for creative activities. This addition offers flexibility in using the space according to your preferences.
The most important information:
- Cabinet with versatile destination
- Suitable for home office or study room
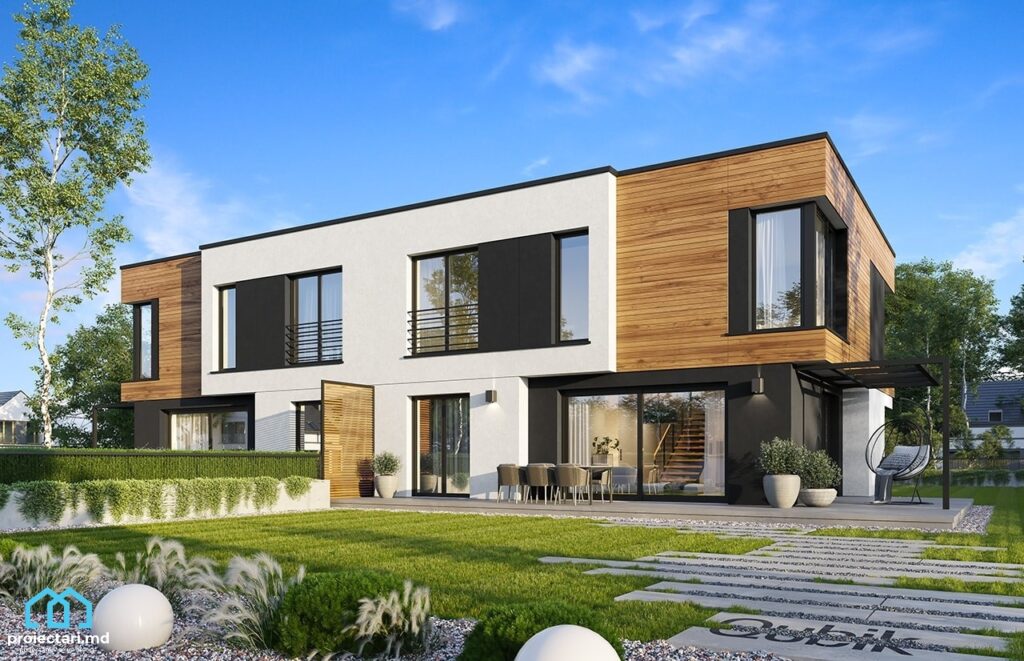
Characteristics
- 4 bathrooms
- 4 bedrooms
- Access for people with disabilities
- Anteroom with Cupboard
- Autonomous heating
- Cabinet
- Double baths
- Emergency exit
- Flat roof
- Garage for one car
- Garage Storage
- Lawn
- Outdoor Parking
- Parking
- Storage Room
- Swimming Pool
