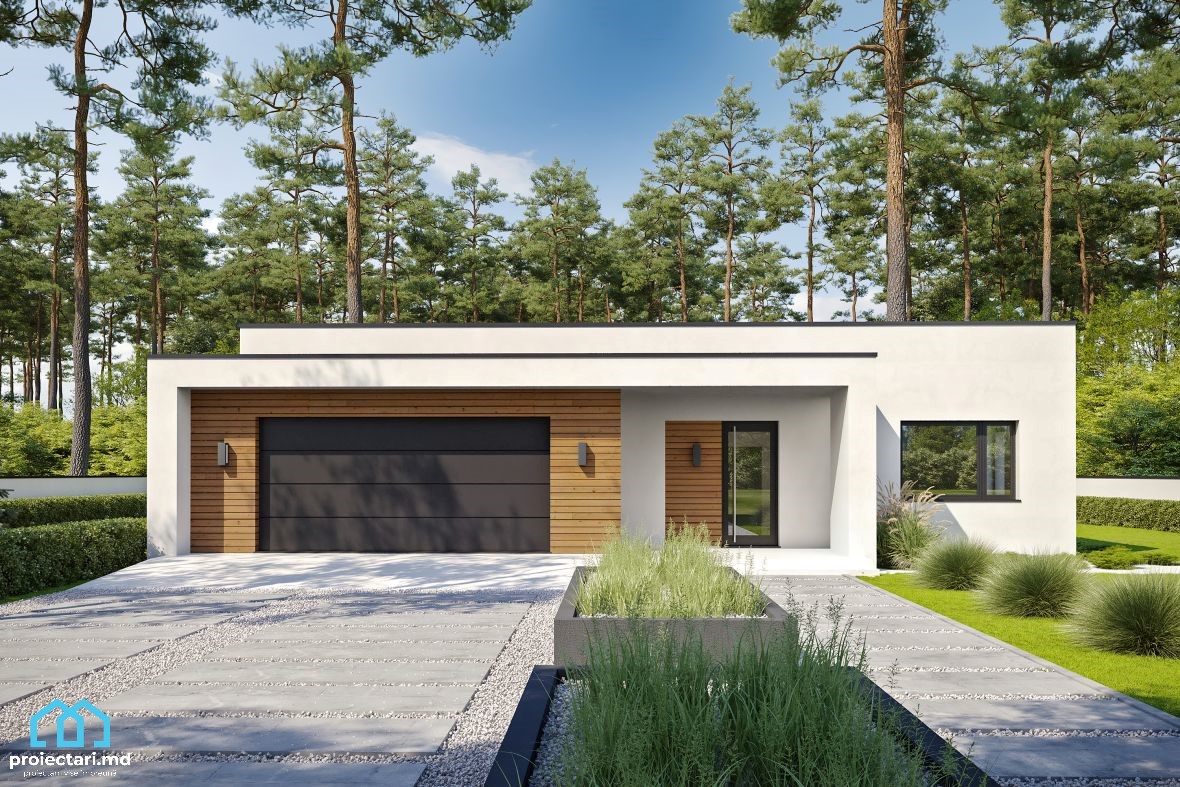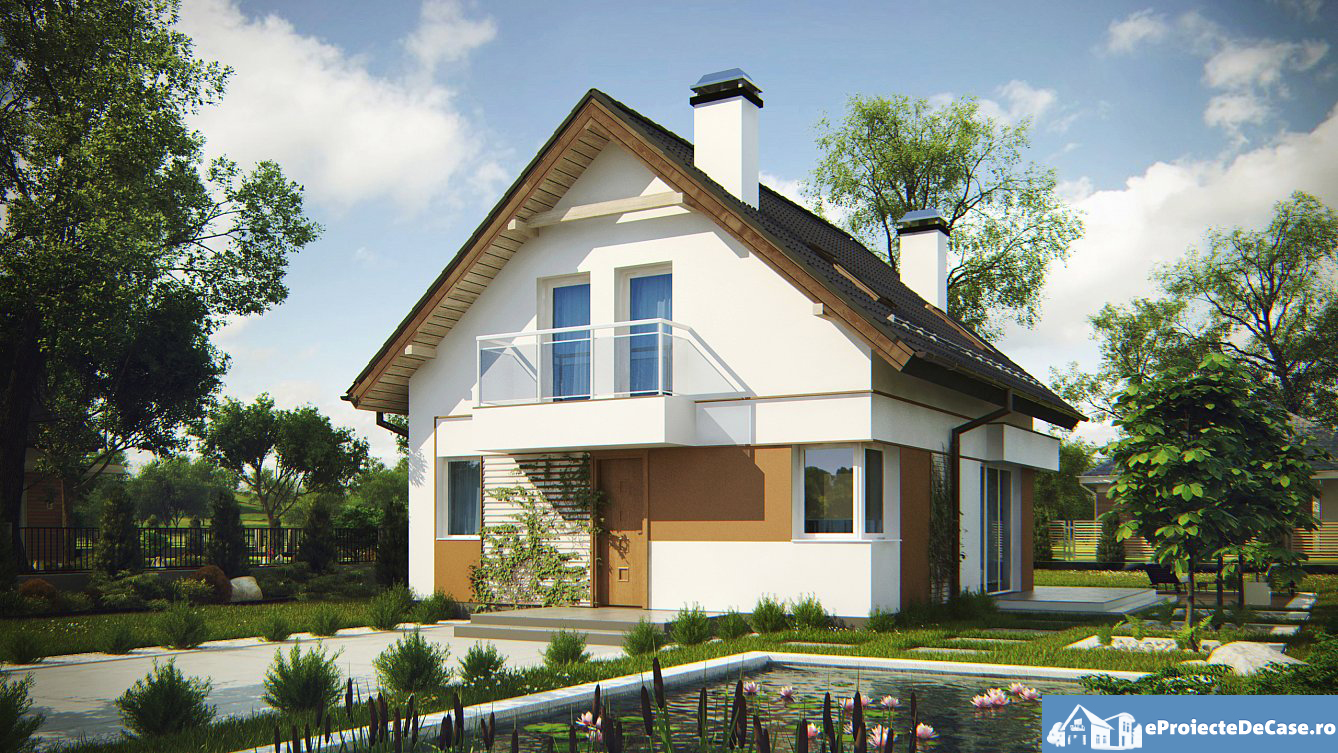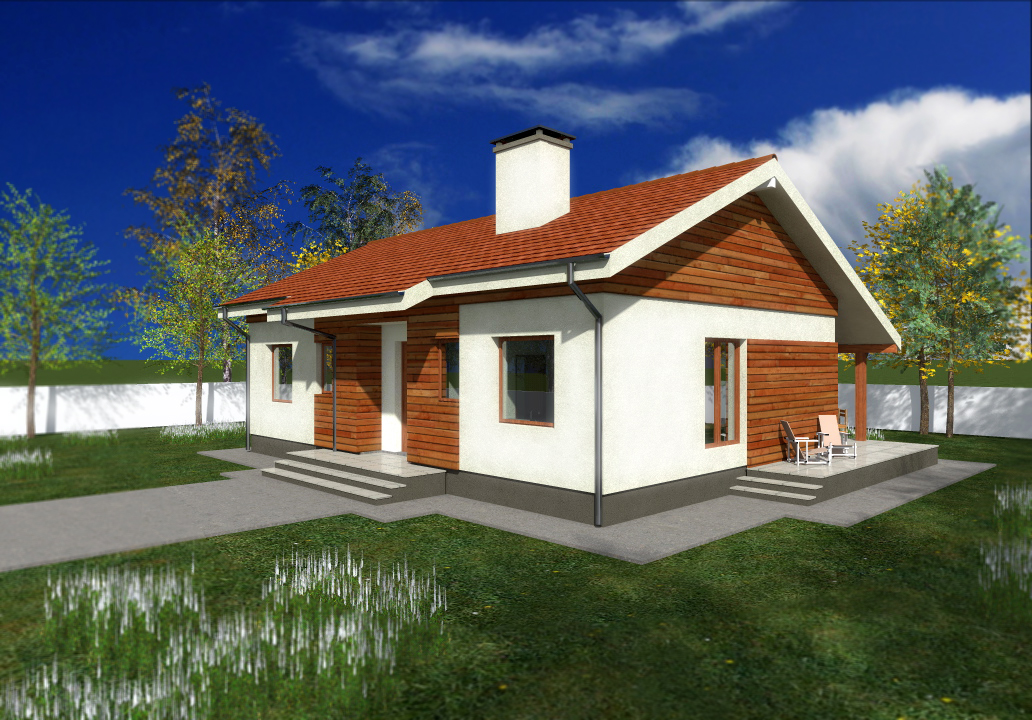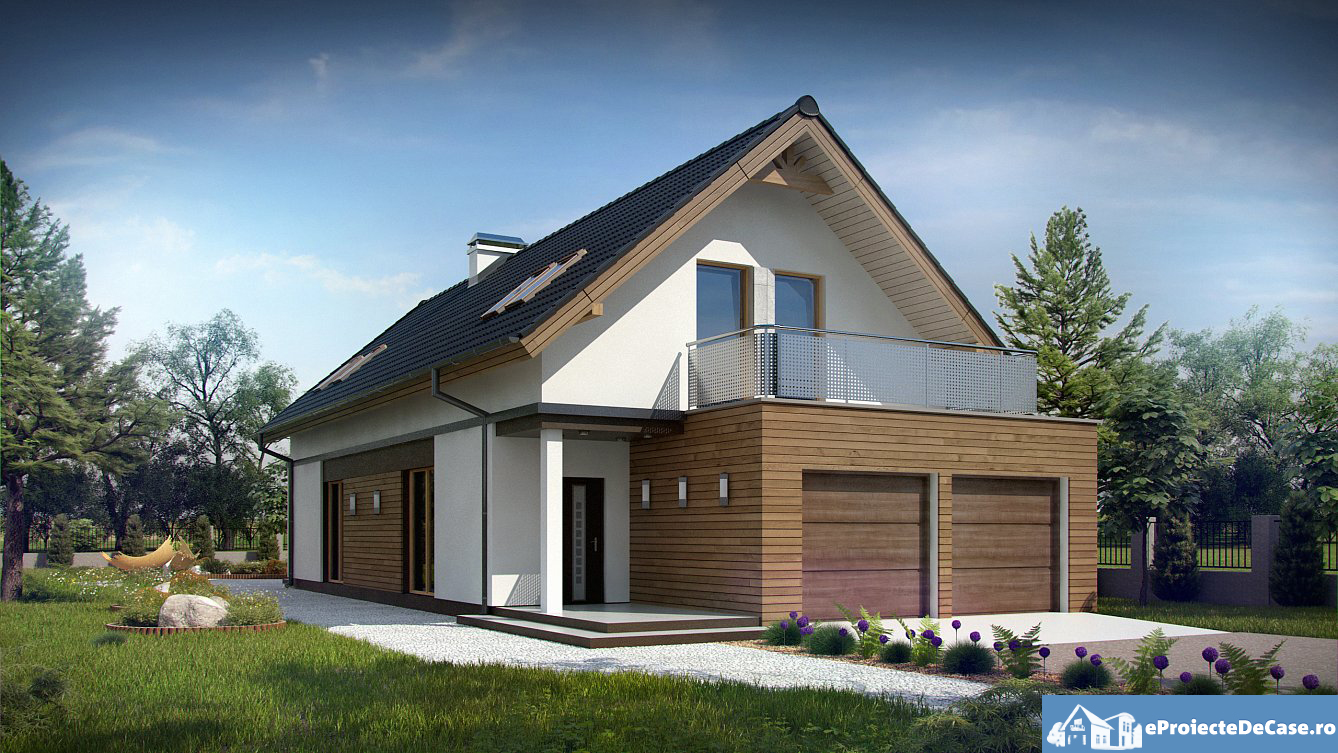General details
Technical data
The net area of the house without loggias, terraces and the cellar |
210,97 m² |
Garage area |
32,10 m² |
Boiler area |
4,35 m² |
Construction footprint |
210,97 m² |
The angle of inclination |
3% |
The total built area |
210,97 m² |
Total area |
170,37 m² |
Volume |
480,40 m³ |
The height of the house |
4,30 m |
Roof surface |
210,97 m² |
Size
Size
Minimum plot sizes |
23,14 x 24,39 m |
* In the event that the neighbor of the lot offers a notarized receipt regarding the location at a distance of less than 3m from the red lines of the land, then the values of the minimum dimensions of the land can be restricted
3 bedroom house project dedication and passion – Discover Our Unique Proposal!
About Us and Our Vision
Welcome to our team, where dreams come true! We are passionate about bringing to life 3 Bedroom House Project that not only meet our clients needs but exceed their expectations. In this article, we will explore the details of a single-level 3-bedroom house project, a true symbol of comfort and elegance.
Our Unique Project: Elegance and Spatial Efficiency
Interior Design – The home is a sanctuary and interior design reflects the personality and taste of its inhabitants. Our project brings to the fore a modern aesthetic, balanced by traditional elements, creating a space full of warmth and sophistication.
Spatial Efficiency – In the era where space matters, we’ve optimized every corner of this home to maximize comfort and functionality. Our bedrooms are spacious and the living area is designed to provide a welcoming and relaxing atmosphere.
3 bedroom house project . Technical Details: Materials and Innovations
Solid Structure – We build houses on solid foundations with a strong structure, guaranteeing durability and safety. We use the highest quality materials so that the house can withstand the passage of time and various weather conditions.
Advanced Technologies – We are up to date with the latest innovations in construction. We integrate advanced technologies for energy efficiency and security, turning every project into a smart investment for the future.
Our Experience: Years of Success and Satisfied Customers
With extensive experience in the field of construction, we have completed hundreds of successful projects. The positive feedback of our customers is the testimony of our quality and commitment. We are proud to be chosen to turn dreams into reality.
3 bedroom house project. Benefits of a One Level 3 Bedroom Project
Spatial Flexibility – A single-level home offers an open floor plan, facilitating movement and providing a friendly environment. The 3 bedrooms provide space for growing family or welcome guests.
Energy Saving – Our intelligent design is not only aesthetic, but also energy efficient. Our homes are designed to minimize energy consumption, bringing long-term benefits to the owners.
3 bedroom house project. How Can This Project Be Yours?
If you are captivated by this vision and want to transform your home into a story-telling place, we are here to guide you step by step. Our transparent and collaborative process ensures that every detail is customized to your unique needs and tastes.
Conclusion: A New Beginning with Elegance and Comfort
We conclude this article with the belief that a single-level 3-bedroom house project is not just a construction, but a story that begins to come to life. We are dedicated to providing you with not just a home, but a home where you can write your own story.
One Level 3 Bedroom House Project – 101276 FAQ
1. What are the dimensions of the house project?
Answer: The one-level 3-bedroom house project – 101276 is generously sized, occupying an area of 150 square meters. This spatial expansion allows the optimal placement of each room, ensuring a comfortable and spacious living environment.
The most important information:
- Built area: 150 square meters.
- Configuration: One level, 3 bedrooms.
- Optimal location of the rooms for increased comfort.
2. 3 bedroom house project. What are the main features of the project?
Answer: The house project is designed with attention to detail, including special features to meet the diverse needs of the residents. Each bedroom is designed for privacy and the living area and kitchen are harmoniously integrated for a fluid living experience.
The most important information:
- Bedrooms designed for privacy.
- Harmonious integration of the living room and kitchen area.
- Carefully thought out design details for a pleasant living experience.
3. What storage facilities does the project offer?
Answer: The project includes ample storage spaces, to ensure order and maximum functionality of each space. Each bedroom has built-in wardrobes and the kitchen is equipped with smart spaces for efficient storage of utensils and food.
The most important information:
- Ample storage spaces in each bedroom.
- Built-in cabinets for efficient organization.
- Kitchen with smart spaces for utensils and food.
4. House project with 3 bedrooms. What customization options are available?
Answer: The project allows for a variety of customization options to meet the individual tastes and needs of each owner. From choosing interior finishes to changing the floor plan, there is flexibility to create a custom home.
The most important information:
- Variation in interior finishes available.
- The possibility of changing the spatial plan.
- Flexibility to create a custom home.
5. How can I get the project and how much does it cost?
Answer: The project can be purchased through our official website or by contacting our support team. Project cost may vary depending on the customization options chosen. For precise pricing information, please contact us directly.
3 bedroom house project. The most important information:
- Purchase online or through the support team.
- Cost varies depending on customization options.
- For precise pricing details, please contact us directly.
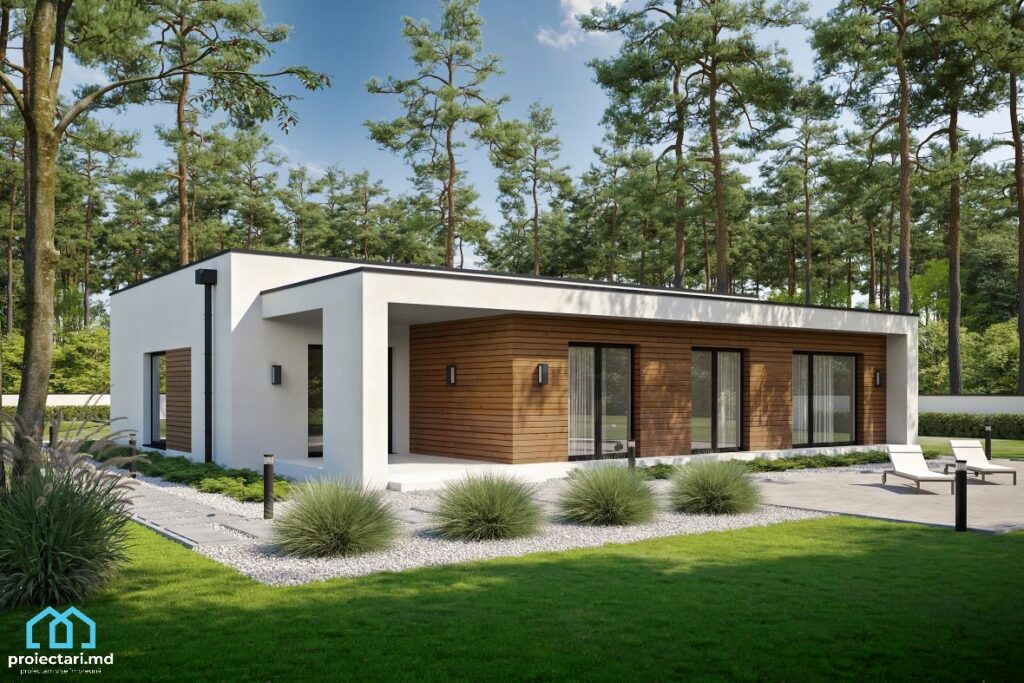
See also:
Characteristics
- 2 sanitary groups
- 3 bedrooms
- Access for people with disabilities
- Anteroom with Cupboard
- Autonomous heating
- Cabinet
- Double baths
- Emergency exit
- Flat roof
- Garage for two cars
- Garage Storage
- Lawn
- Outdoor Parking
- Parking
- Storage Room
- Swimming Pool
